Kitchen with Terrazzo Benchtops and Limestone Floors Design Ideas
Refine by:
Budget
Sort by:Popular Today
1 - 19 of 19 photos
Item 1 of 3

The kitchen has a pale pink nougat-like terrazzo benchtop, paired with a blonde/pink Vic Ash timber joinery to make for an appetising space for cooking.
Photography by James Hung

Mid-sized contemporary single-wall open plan kitchen in Essex with an undermount sink, flat-panel cabinets, green cabinets, terrazzo benchtops, multi-coloured splashback, stainless steel appliances, limestone floors, with island and multi-coloured benchtop.
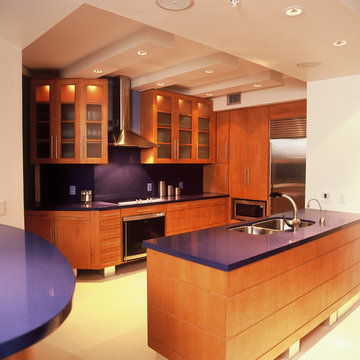
Robin Hill
Photo of a small modern u-shaped eat-in kitchen in Miami with an undermount sink, flat-panel cabinets, medium wood cabinets, terrazzo benchtops, blue splashback, stainless steel appliances, limestone floors, multiple islands and blue benchtop.
Photo of a small modern u-shaped eat-in kitchen in Miami with an undermount sink, flat-panel cabinets, medium wood cabinets, terrazzo benchtops, blue splashback, stainless steel appliances, limestone floors, multiple islands and blue benchtop.
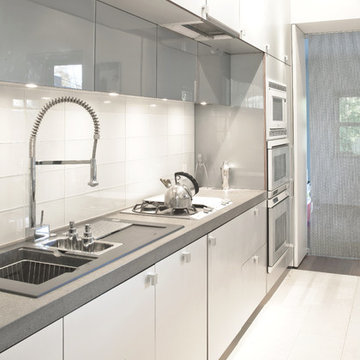
Galley wall kitchen
Photo of a mid-sized contemporary galley eat-in kitchen in DC Metro with a drop-in sink, flat-panel cabinets, white cabinets, terrazzo benchtops, white splashback, glass tile splashback, stainless steel appliances, limestone floors and with island.
Photo of a mid-sized contemporary galley eat-in kitchen in DC Metro with a drop-in sink, flat-panel cabinets, white cabinets, terrazzo benchtops, white splashback, glass tile splashback, stainless steel appliances, limestone floors and with island.
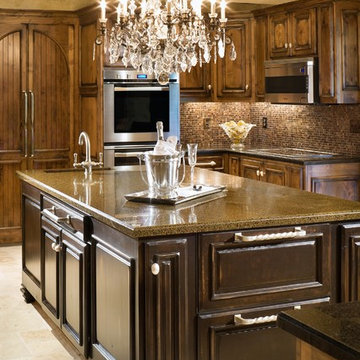
Counters: Trend's Vetro Moretti Recycled Glass
Backsplash: Trend's Excalibur Glass Mosaics
Photo of a large mediterranean l-shaped kitchen in Phoenix with an undermount sink, raised-panel cabinets, medium wood cabinets, terrazzo benchtops, brown splashback, mosaic tile splashback, panelled appliances, limestone floors, with island and beige floor.
Photo of a large mediterranean l-shaped kitchen in Phoenix with an undermount sink, raised-panel cabinets, medium wood cabinets, terrazzo benchtops, brown splashback, mosaic tile splashback, panelled appliances, limestone floors, with island and beige floor.
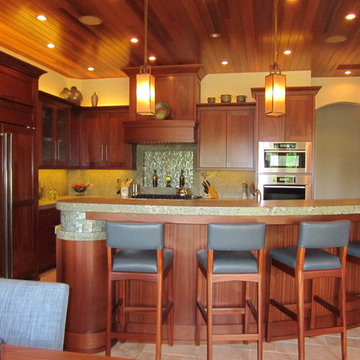
Design ideas for a large transitional l-shaped eat-in kitchen in Portland with shaker cabinets, medium wood cabinets, terrazzo benchtops, grey splashback, stone slab splashback, stainless steel appliances, limestone floors and with island.
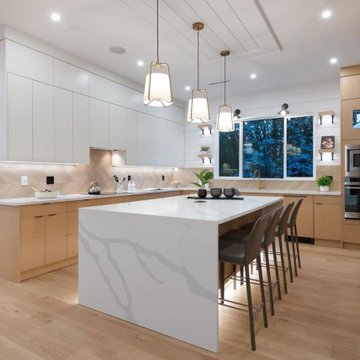
This kitchen has different mix of cabinets. Mixing wood with white on uppers & lowers is very nice as this wood be way to stark against the back drop of the open living area. We added a few darker pieces to continue the color theme and anchoring the kitchen too.
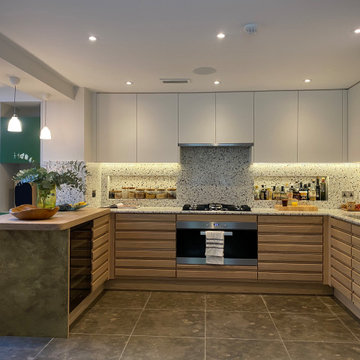
Bespoke timeless oak finished kitchen cabinetry to match existing limestone flooring. Breakfast counter lines with bronze finished panelling.
Inspiration for a large scandinavian eat-in kitchen in London with a drop-in sink, terrazzo benchtops, engineered quartz splashback, black appliances, limestone floors, a peninsula, brown floor and multi-coloured benchtop.
Inspiration for a large scandinavian eat-in kitchen in London with a drop-in sink, terrazzo benchtops, engineered quartz splashback, black appliances, limestone floors, a peninsula, brown floor and multi-coloured benchtop.

This is an example of a mid-sized contemporary single-wall open plan kitchen in Essex with an undermount sink, flat-panel cabinets, green cabinets, terrazzo benchtops, multi-coloured splashback, stainless steel appliances, limestone floors, with island and multi-coloured benchtop.

The lightness of the Vic Ash timber highlights view apertures, while the limestone floor marking adds a layer of tactility, complementing the polished concrete floor to subtly delineate space.
Photography by James Hung

This is an example of a mid-sized contemporary single-wall open plan kitchen in Essex with an undermount sink, flat-panel cabinets, green cabinets, terrazzo benchtops, multi-coloured splashback, stainless steel appliances, limestone floors, with island and multi-coloured benchtop.

Inspiration for a mid-sized contemporary single-wall open plan kitchen in Essex with an undermount sink, flat-panel cabinets, green cabinets, terrazzo benchtops, multi-coloured splashback, stainless steel appliances, limestone floors, with island and multi-coloured benchtop.
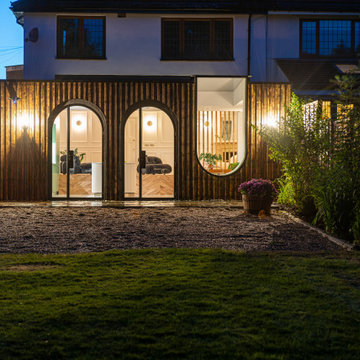
Photo of a mid-sized contemporary single-wall open plan kitchen in Essex with an undermount sink, flat-panel cabinets, green cabinets, terrazzo benchtops, multi-coloured splashback, stainless steel appliances, limestone floors, with island and multi-coloured benchtop.
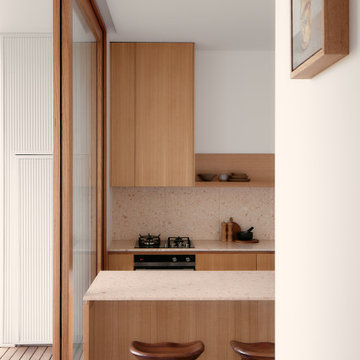
The kitchen has a pale pink nougat-like terrazzo benchtop, paired with a blonde/pink Vic Ash timber joinery to make for an appetising space for cooking.
Photography by James Hung
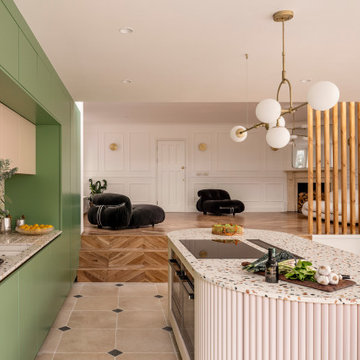
This is an example of a mid-sized contemporary single-wall open plan kitchen in Essex with an undermount sink, flat-panel cabinets, green cabinets, terrazzo benchtops, multi-coloured splashback, stainless steel appliances, limestone floors, with island and multi-coloured benchtop.
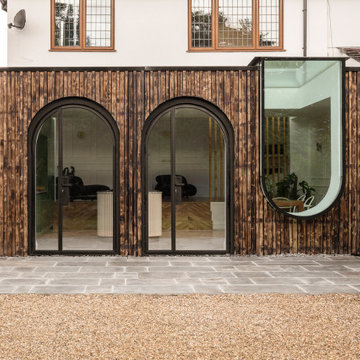
The new kitchen extension has been designed for a young family who wanted to have a space for modern day living and a stronger connection to their beautiful garden. Due to the existing levels on the site, the garden was nearly a metre below and accessed via a set of external narrow steps. We proposed the demolition of an existing outbuilding which obscured the view of the garden and reduced natural daylight. We designed a new rear extension built on the back of the house to create a split-level open plan space connected with internal steps. This enabled the new kitchen floor to be level with the outside garden. It now provides a direct physical and visual connection to the garden without any level changes.
Two arched doors have been designed to provide level access and frames the long views into the garden. An up-and-over glass box allows natural light to pour into the space and provides views into the garden and up into the sky. The base of the glass box is curved which also acts as a great window seat.
The external envelope of the extension has been cladded with timber which has been charred on-site, using the ancient Japanese technique of ‘shou-sugi-ban’.
nnu House is named in line with the geometric shapes of the doors and windows when looking onto the external facade. The ‘n’ represent the arched doors and the ‘u’ for the up-and-over glass box with a curved base.
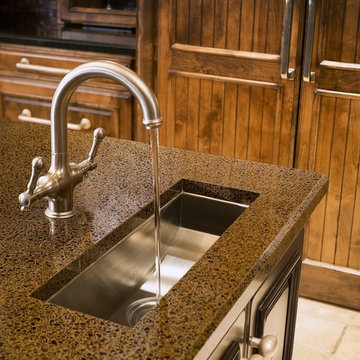
Counters: Trend's Vetro Moretti Recycled Glass
Backsplash: Trend's Excalibur Glass Mosaics
This is an example of a large mediterranean l-shaped kitchen in Phoenix with an undermount sink, raised-panel cabinets, medium wood cabinets, terrazzo benchtops, brown splashback, mosaic tile splashback, panelled appliances, limestone floors, with island and beige floor.
This is an example of a large mediterranean l-shaped kitchen in Phoenix with an undermount sink, raised-panel cabinets, medium wood cabinets, terrazzo benchtops, brown splashback, mosaic tile splashback, panelled appliances, limestone floors, with island and beige floor.
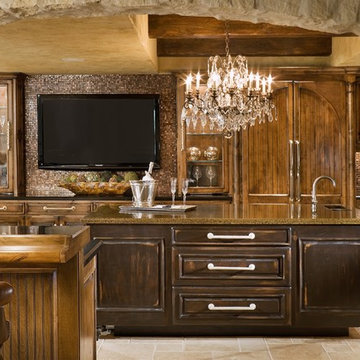
Counters: Trend's Vetro Moretti Recycled Glass
Backsplash: Trend's Excalibur Glass Mosaics
This is an example of a large mediterranean l-shaped kitchen in Phoenix with an undermount sink, raised-panel cabinets, medium wood cabinets, terrazzo benchtops, brown splashback, mosaic tile splashback, panelled appliances, limestone floors, with island and beige floor.
This is an example of a large mediterranean l-shaped kitchen in Phoenix with an undermount sink, raised-panel cabinets, medium wood cabinets, terrazzo benchtops, brown splashback, mosaic tile splashback, panelled appliances, limestone floors, with island and beige floor.
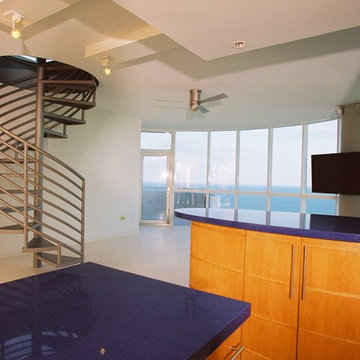
Robin Hill
Design ideas for a modern u-shaped kitchen in Miami with flat-panel cabinets, medium wood cabinets, terrazzo benchtops, blue splashback, stainless steel appliances, limestone floors, multiple islands and blue benchtop.
Design ideas for a modern u-shaped kitchen in Miami with flat-panel cabinets, medium wood cabinets, terrazzo benchtops, blue splashback, stainless steel appliances, limestone floors, multiple islands and blue benchtop.
Kitchen with Terrazzo Benchtops and Limestone Floors Design Ideas
1