Kitchen with Blue Cabinets and Timber Splashback Design Ideas
Refine by:
Budget
Sort by:Popular Today
1 - 20 of 490 photos
Item 1 of 3
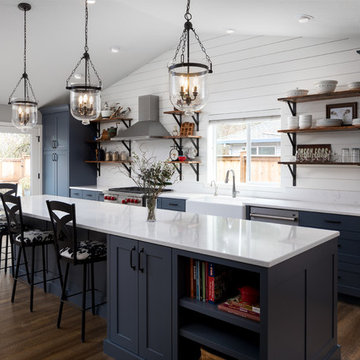
Caleb Vandermeer Photography
Photo of a large country galley open plan kitchen in Portland with a farmhouse sink, shaker cabinets, blue cabinets, quartz benchtops, white splashback, timber splashback, stainless steel appliances, vinyl floors, with island and brown floor.
Photo of a large country galley open plan kitchen in Portland with a farmhouse sink, shaker cabinets, blue cabinets, quartz benchtops, white splashback, timber splashback, stainless steel appliances, vinyl floors, with island and brown floor.

Design ideas for an expansive country separate kitchen in Sydney with shaker cabinets, stainless steel appliances, blue cabinets, blue splashback, timber splashback, painted wood floors, marble benchtops, brown floor and beige benchtop.
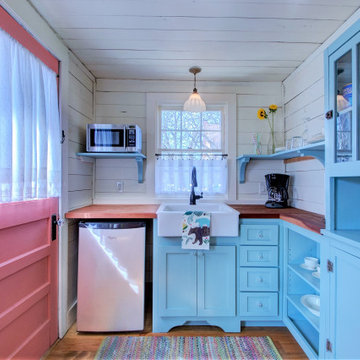
This project was a rehabilitation from a 1926 maid's quarters into a guesthouse. Tiny house.
Photo of a small traditional l-shaped kitchen in Little Rock with a farmhouse sink, shaker cabinets, blue cabinets, wood benchtops, white splashback, medium hardwood floors, no island, brown floor, brown benchtop, timber, timber splashback and stainless steel appliances.
Photo of a small traditional l-shaped kitchen in Little Rock with a farmhouse sink, shaker cabinets, blue cabinets, wood benchtops, white splashback, medium hardwood floors, no island, brown floor, brown benchtop, timber, timber splashback and stainless steel appliances.
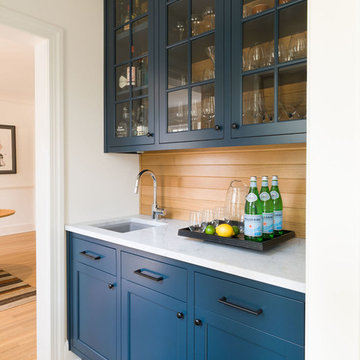
Kitchen
David Hartz Photography
Inspiration for a large modern galley separate kitchen in Other with an undermount sink, shaker cabinets, blue cabinets, marble benchtops, timber splashback, panelled appliances, light hardwood floors and white benchtop.
Inspiration for a large modern galley separate kitchen in Other with an undermount sink, shaker cabinets, blue cabinets, marble benchtops, timber splashback, panelled appliances, light hardwood floors and white benchtop.
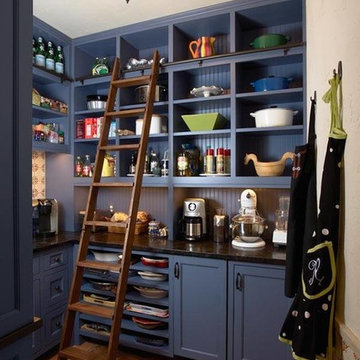
Inspiration for a large country u-shaped kitchen pantry in Chicago with recessed-panel cabinets, blue cabinets, blue splashback, timber splashback, brick floors and no island.
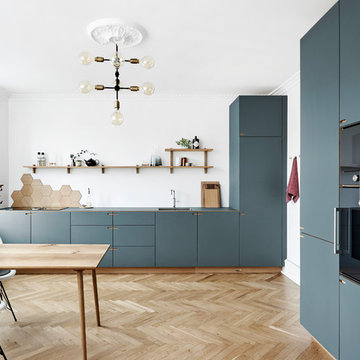
When refurbishing, the goal was clearly defined: plenty of room for the whole family with children, in a beautiful kitchen designed and manufactured locally in Denmark. The owners like to simply contemplate their kitchen from their office space in the corner of the room, or from the couch in the next room. “We love to admire the kitchen and consider it a piece of furniture in and of itself as well as a tool for daily cooking."
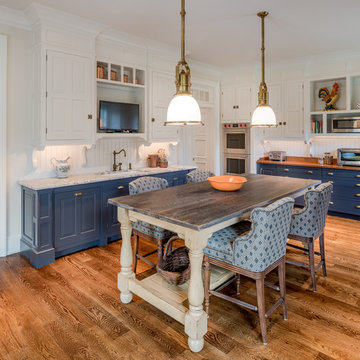
Angle Eye Photography
Dewson Construction
Blackbird Woodworking
Large traditional l-shaped kitchen in Philadelphia with an undermount sink, raised-panel cabinets, blue cabinets, wood benchtops, white splashback, timber splashback, medium hardwood floors, with island, brown floor and brown benchtop.
Large traditional l-shaped kitchen in Philadelphia with an undermount sink, raised-panel cabinets, blue cabinets, wood benchtops, white splashback, timber splashback, medium hardwood floors, with island, brown floor and brown benchtop.
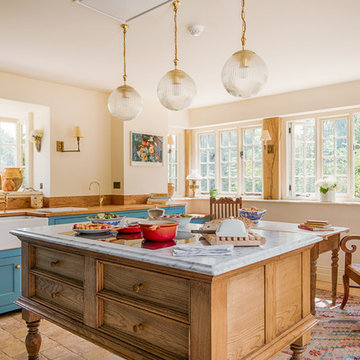
Alterations to an idyllic Cotswold Cottage in Gloucestershire. The works included complete internal refurbishment, together with an entirely new panelled Dining Room, a small oak framed bay window extension to the Kitchen and a new Boot Room / Utility extension.
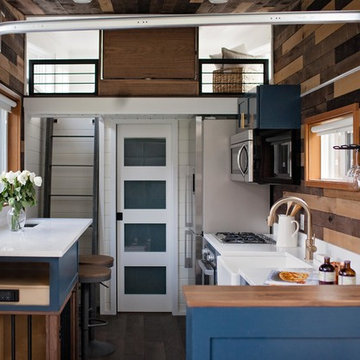
Contemporary single-wall eat-in kitchen in Portland with a farmhouse sink, shaker cabinets, blue cabinets, brown splashback, timber splashback, stainless steel appliances, dark hardwood floors, brown floor and white benchtop.
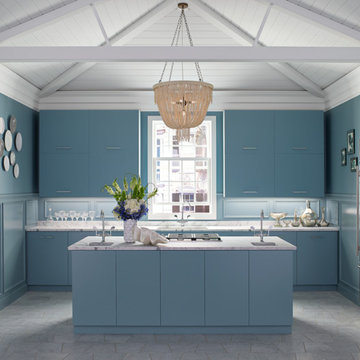
Photo of a mid-sized contemporary single-wall kitchen in Houston with an undermount sink, flat-panel cabinets, blue cabinets, marble benchtops, stainless steel appliances, with island, grey floor, blue splashback, timber splashback and marble floors.
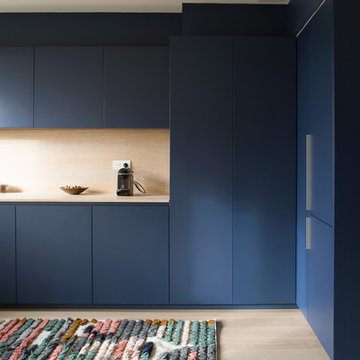
Inspiration for a contemporary l-shaped kitchen in Paris with flat-panel cabinets, blue cabinets, wood benchtops, beige splashback, timber splashback, light hardwood floors, beige floor and beige benchtop.
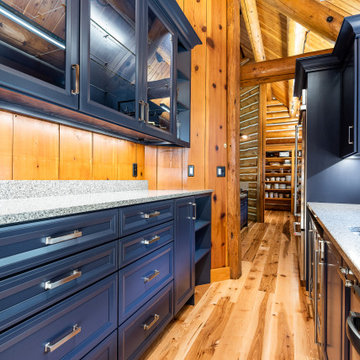
Underlighting on the Shaker cabinets not only assist with the ambiance of the space but accentuates the rich textures of the Quartz countertop.
Country eat-in kitchen in Chicago with a farmhouse sink, shaker cabinets, blue cabinets, quartzite benchtops, timber splashback, with island and grey benchtop.
Country eat-in kitchen in Chicago with a farmhouse sink, shaker cabinets, blue cabinets, quartzite benchtops, timber splashback, with island and grey benchtop.
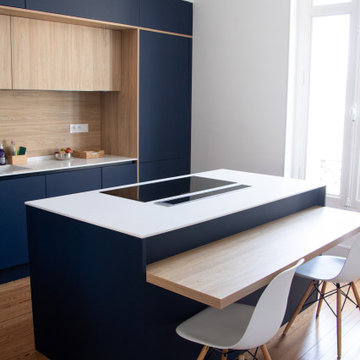
Fenix Blu Fes et melange de stratifié Olmo Sabbia.La plaque est encastree dans le plan avec une hotte qui sort du plan.Appareils Aeg Roblin Blanco.
Inspiration for a contemporary l-shaped separate kitchen with an integrated sink, blue cabinets, solid surface benchtops, timber splashback, stainless steel appliances, light hardwood floors, with island and white benchtop.
Inspiration for a contemporary l-shaped separate kitchen with an integrated sink, blue cabinets, solid surface benchtops, timber splashback, stainless steel appliances, light hardwood floors, with island and white benchtop.
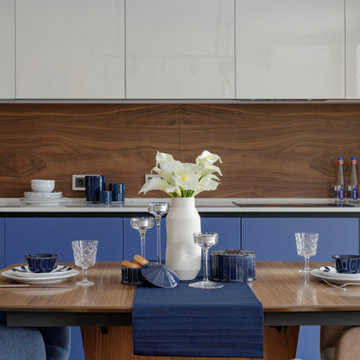
Общая информация:
Модель Echo
Корпус - ЛДСП 18 мм влагостойкая, декор серый.
Фасады - эмалированные, основа МДФ 19 мм, лак глубоко матовый/высоко глянцевый.
Фасады и внутренняя отделка модуля - натуральный шпон ореха американского, основа - МДФ 19 мм, лак глубоко матовый.
Столешница - кварцевый агломерат.
Фартук - натуральный шпон ореха американского, основа - МДФ 18 мм, лак глубоко матовый.
Диодная подсветка рабочей зоны.
Диодная подсветка навесных шкафов.
Механизмы открывания ручка-профиль Gola.
Механизмы закрывания Blum Blumotion.
Ящики Blum Legrabox pure - 3 группы.
Сушилка для посуды.
Мусорная система.
Лоток для приборов.
Встраиваемые розетки для малой бытовой техники в столешнице EVOline BackFlip.
Мойка Blanco.
Смеситель Omoikiri.
Бытовая техника Neff.
Стоимость проекта - 642 тыс.руб. без учёта бытовой техники.
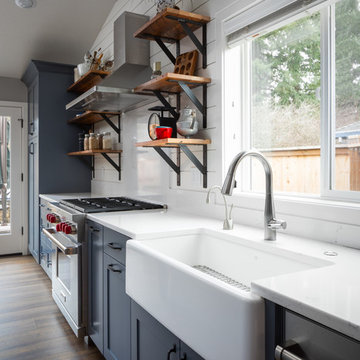
Caleb Vandermeer Photography
This is an example of a large country open plan kitchen in Portland with a farmhouse sink, shaker cabinets, blue cabinets, quartz benchtops, white splashback, timber splashback, stainless steel appliances, vinyl floors, with island and brown floor.
This is an example of a large country open plan kitchen in Portland with a farmhouse sink, shaker cabinets, blue cabinets, quartz benchtops, white splashback, timber splashback, stainless steel appliances, vinyl floors, with island and brown floor.
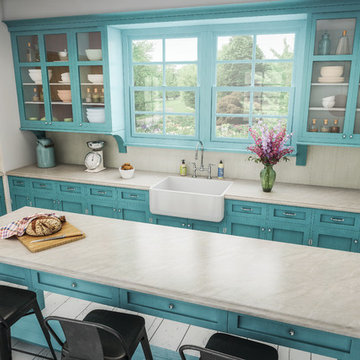
Afton Edge Profile- Mont Blanc Laminate (P1009-VL)
Photo of a mid-sized transitional l-shaped eat-in kitchen in Atlanta with quartz benchtops, a farmhouse sink, shaker cabinets, blue cabinets, white splashback, timber splashback, stainless steel appliances, painted wood floors and with island.
Photo of a mid-sized transitional l-shaped eat-in kitchen in Atlanta with quartz benchtops, a farmhouse sink, shaker cabinets, blue cabinets, white splashback, timber splashback, stainless steel appliances, painted wood floors and with island.
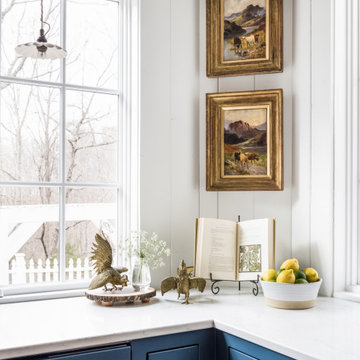
This is an example of a mid-sized country l-shaped separate kitchen in Nashville with a farmhouse sink, beaded inset cabinets, blue cabinets, quartz benchtops, white splashback, timber splashback, stainless steel appliances, light hardwood floors, with island, yellow floor and white benchtop.
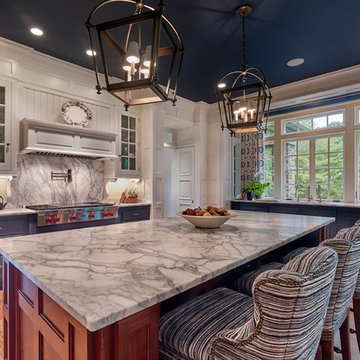
Don Pearse Photographers
This is an example of a large traditional u-shaped separate kitchen in Philadelphia with an undermount sink, blue cabinets, marble benchtops, medium hardwood floors, with island, raised-panel cabinets, white splashback, timber splashback, panelled appliances, brown floor and white benchtop.
This is an example of a large traditional u-shaped separate kitchen in Philadelphia with an undermount sink, blue cabinets, marble benchtops, medium hardwood floors, with island, raised-panel cabinets, white splashback, timber splashback, panelled appliances, brown floor and white benchtop.
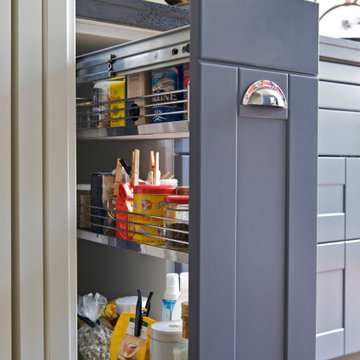
Detailfoto Apothekerschrank. Foto: Winfried Heinze
Photo of a small country galley separate kitchen in Munich with a drop-in sink, beaded inset cabinets, blue cabinets, granite benchtops, blue splashback, timber splashback, panelled appliances, dark hardwood floors, no island, brown floor and black benchtop.
Photo of a small country galley separate kitchen in Munich with a drop-in sink, beaded inset cabinets, blue cabinets, granite benchtops, blue splashback, timber splashback, panelled appliances, dark hardwood floors, no island, brown floor and black benchtop.
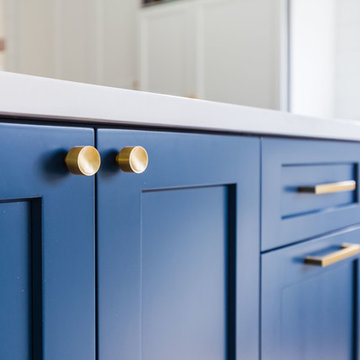
This is an example of a large modern l-shaped open plan kitchen in Vancouver with a farmhouse sink, shaker cabinets, blue cabinets, granite benchtops, white splashback, timber splashback, panelled appliances, dark hardwood floors, with island, brown floor and white benchtop.
Kitchen with Blue Cabinets and Timber Splashback Design Ideas
1