Kitchen with Green Splashback and Timber Splashback Design Ideas
Refine by:
Budget
Sort by:Popular Today
1 - 20 of 118 photos
Item 1 of 3
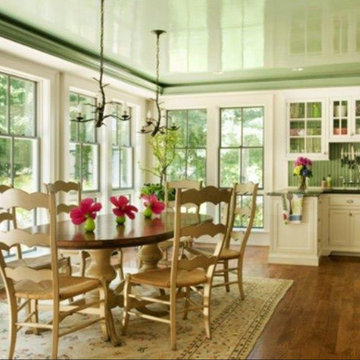
Farmhouse Style Kitchen
Design ideas for a mid-sized country l-shaped eat-in kitchen in Boston with an undermount sink, shaker cabinets, white cabinets, granite benchtops, green splashback, timber splashback, medium hardwood floors, red floor and black benchtop.
Design ideas for a mid-sized country l-shaped eat-in kitchen in Boston with an undermount sink, shaker cabinets, white cabinets, granite benchtops, green splashback, timber splashback, medium hardwood floors, red floor and black benchtop.
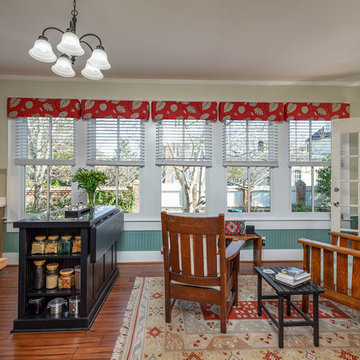
Shiloh flush inset cabinets with bead board back splash and a combination of quartz and butcher block countertop and new windows out toward the owner's heritage garden.
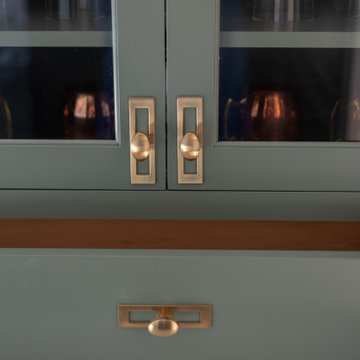
Gorgeous green and walnut kitchen.
Large eclectic u-shaped kitchen pantry in Atlanta with a farmhouse sink, flat-panel cabinets, green cabinets, quartzite benchtops, green splashback, timber splashback, panelled appliances, dark hardwood floors, with island, brown floor and white benchtop.
Large eclectic u-shaped kitchen pantry in Atlanta with a farmhouse sink, flat-panel cabinets, green cabinets, quartzite benchtops, green splashback, timber splashback, panelled appliances, dark hardwood floors, with island, brown floor and white benchtop.
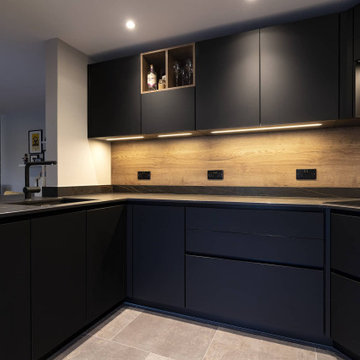
This black handleless kitchen, with its sleek black marble worktop, exudes elegance.
To create a warm and inviting atmosphere, we’ve incorporated a beautiful wooden splashback, which perfectly complements the aesthetic. The addition of atmospheric under-cabinet lighting adds a touch of charm and enhances the ambience.
When it comes to appliances, we have chosen the renowned Neff oven, while our compact breakfast bar provides a convenient space to enjoy meals, and shelving gives easy access to utensils.
Smart storage solutions are key, with our design including ample storage options to keep the kitchen organised and clutter-free. We have also included a single wine fridge, allowing our clients to indulge in their favourite wines without compromising space.
To add a touch of character and functionality, we have incorporated built-in wooden open shelving. This feature is a display area for prized kitchenware and ensures go-to kitchen items are within reach.
Don’t just take our word for it—here’s what our delighted client had to say: “If you are looking for a high-quality kitchen, expertly installed, then I would highly recommend Ridgeway. We could not have been happier with the service and communication that we received.”
From the initial meeting to the final installation, our team worked tirelessly to ensure our client’s demands were met - and within their budget. Our friendly installation team paid meticulous attention to detail, resulting in flawless craftsmanship.
If you can see a kitchen like this one in your home, give us a call and let us transform your culinary space. Alternatively, visit our Projects page for heaps of inspiration.
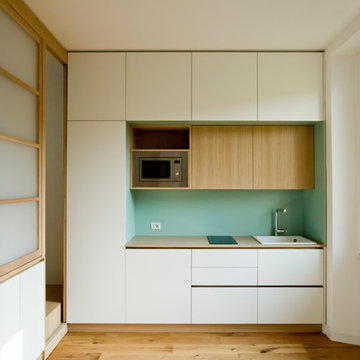
Vista verso la cucina, sulla sinistra la zona notte rialzata. Tre ante scorrevoli in legno e policarbonato separano i due ambienti. Ante aperte.
Photo of a small scandinavian single-wall open plan kitchen in Milan with a drop-in sink, flat-panel cabinets, white cabinets, wood benchtops, green splashback, timber splashback, stainless steel appliances, light hardwood floors, brown floor and brown benchtop.
Photo of a small scandinavian single-wall open plan kitchen in Milan with a drop-in sink, flat-panel cabinets, white cabinets, wood benchtops, green splashback, timber splashback, stainless steel appliances, light hardwood floors, brown floor and brown benchtop.
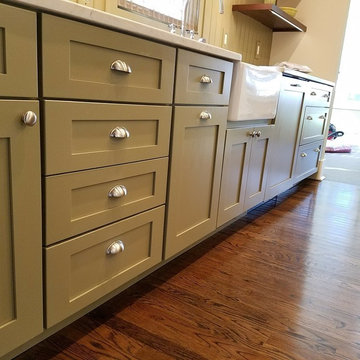
This is an example of a large country galley eat-in kitchen in Chicago with a farmhouse sink, shaker cabinets, green cabinets, quartz benchtops, green splashback, timber splashback, panelled appliances, dark hardwood floors and brown floor.

This is an example of a traditional l-shaped kitchen in Providence with a farmhouse sink, shaker cabinets, green cabinets, green splashback, timber splashback, stainless steel appliances, medium hardwood floors, with island, brown floor and black benchtop.
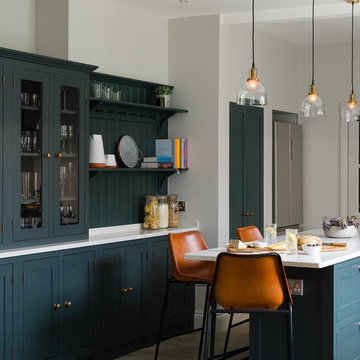
Natural light has been prioritised in the kitchen and family room to create practical airy spaces, whilst a darker palette in the sitting room and cloakroom provide a dramatic balance with a more intimate feel.
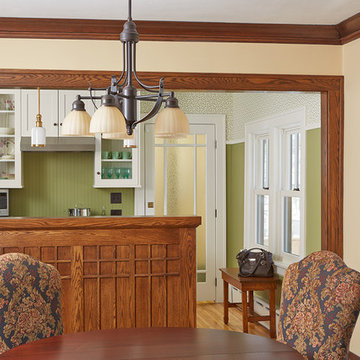
Architecture & Interior Design: David Heide Design Studio Photo: Susan Gilmore Photography
Inspiration for an arts and crafts u-shaped separate kitchen in Minneapolis with a farmhouse sink, shaker cabinets, white cabinets, granite benchtops, green splashback, timber splashback, stainless steel appliances, medium hardwood floors, a peninsula and brown floor.
Inspiration for an arts and crafts u-shaped separate kitchen in Minneapolis with a farmhouse sink, shaker cabinets, white cabinets, granite benchtops, green splashback, timber splashback, stainless steel appliances, medium hardwood floors, a peninsula and brown floor.
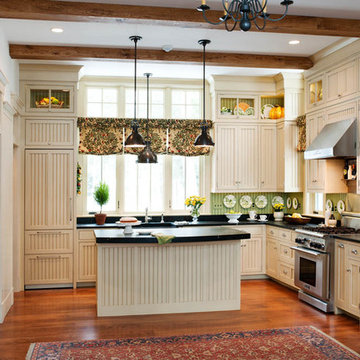
This is an example of a mid-sized traditional l-shaped open plan kitchen in Portland Maine with beaded inset cabinets, white cabinets, soapstone benchtops, green splashback, timber splashback, stainless steel appliances, medium hardwood floors, with island and brown floor.
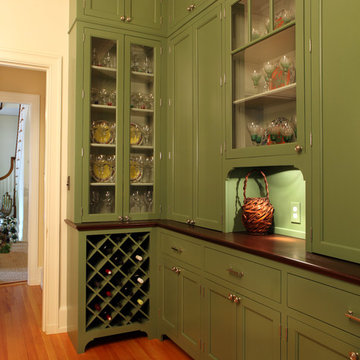
This fantastic butler pantry is located at the kitchen entrance. The full height painted green cabinets provide a tremendous amount of storage space and the perfect touch of display with the few glass cabinet doors.
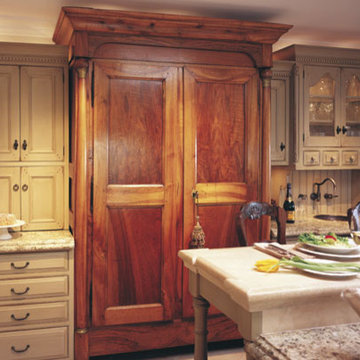
This is an example of a large traditional u-shaped eat-in kitchen in Los Angeles with a drop-in sink, recessed-panel cabinets, green cabinets, granite benchtops, green splashback, timber splashback, panelled appliances, marble floors, with island and beige floor.
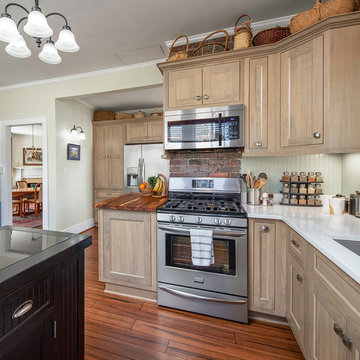
Shiloh flush inset cabinets with bead board back splash and a combination of quartz and butcher block countertop and new windows out toward the owner's heritage garden.
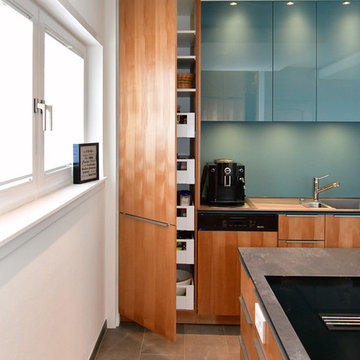
Design ideas for a large contemporary galley open plan kitchen in Frankfurt with a drop-in sink, flat-panel cabinets, light wood cabinets, solid surface benchtops, green splashback, timber splashback, black appliances, concrete floors, with island, grey floor and grey benchtop.
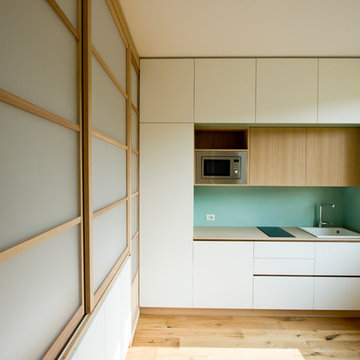
Vista verso la cucina. Sulla sinistra si vede la parete semitrasparente in policarbonato e rovere.
Small scandinavian single-wall open plan kitchen in Milan with a drop-in sink, flat-panel cabinets, white cabinets, wood benchtops, green splashback, timber splashback, stainless steel appliances, light hardwood floors, brown floor and brown benchtop.
Small scandinavian single-wall open plan kitchen in Milan with a drop-in sink, flat-panel cabinets, white cabinets, wood benchtops, green splashback, timber splashback, stainless steel appliances, light hardwood floors, brown floor and brown benchtop.
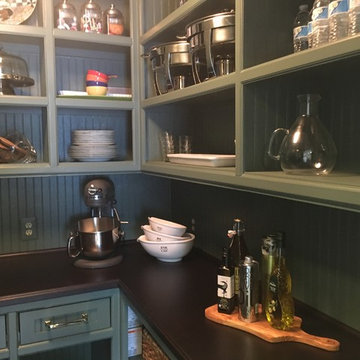
Custom walk-in pantry. Perfect spot for storing dry goods, appliances, cookbooks, and all of the not often used party essentials.
Cabinets and shelving crafted by Dick Lawrence and Production II ( http://production2.com ), flush mount from Circa Lighting ( https://www.circalighting.com. ) Farrow and Ball Green Smoke beadboard-paneled walls are among the many enviable features of this traditional pantry.
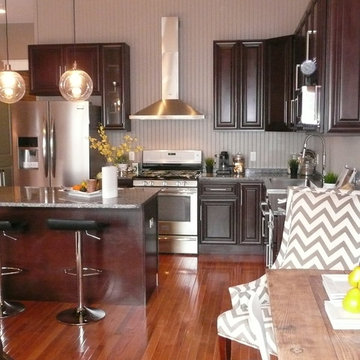
These contemporary condos were tight on space with a lot of angles that needed to be staged to define the space. Photos & Staging by: Betsy Konaxis, BK Classic Collection Home Stagers
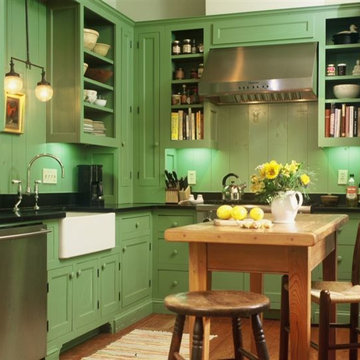
This is an example of a mid-sized country l-shaped separate kitchen in Atlanta with a farmhouse sink, recessed-panel cabinets, green cabinets, solid surface benchtops, green splashback, timber splashback, stainless steel appliances, medium hardwood floors, with island and brown floor.
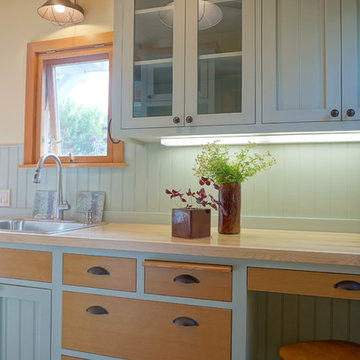
Small Guest House in Backyard fully renovated in coastal bungalow style. Features include: Douglas fir drawer fronts, neutral green cabinet frame, butcher block wood countertop, awning windows, double hung window, clear pine ceiling boards, copper washed hanging light fixtures, cabinet bench, Douglas fir casing and trim, white washed oak flooring, bead board kitchen backsplash, pull out cutting board, and a desk drawer.
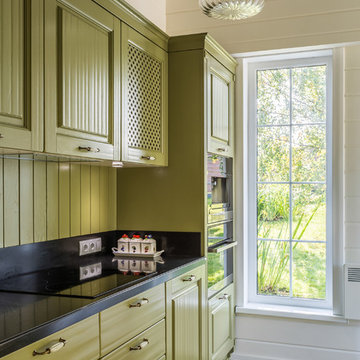
Photo of a small traditional single-wall kitchen in Moscow with green cabinets, marble benchtops, black appliances, ceramic floors, raised-panel cabinets, green splashback, timber splashback and multi-coloured floor.
Kitchen with Green Splashback and Timber Splashback Design Ideas
1