Kitchen with Timber Splashback and Porcelain Floors Design Ideas
Refine by:
Budget
Sort by:Popular Today
81 - 100 of 562 photos
Item 1 of 3
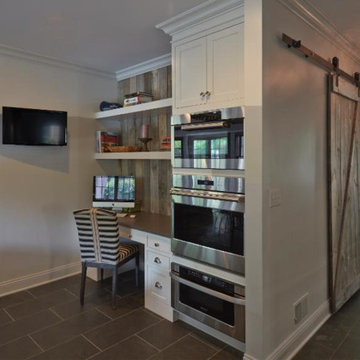
Design ideas for a mid-sized country eat-in kitchen in Chicago with shaker cabinets, white cabinets, solid surface benchtops, brown splashback, timber splashback, stainless steel appliances, porcelain floors and brown floor.
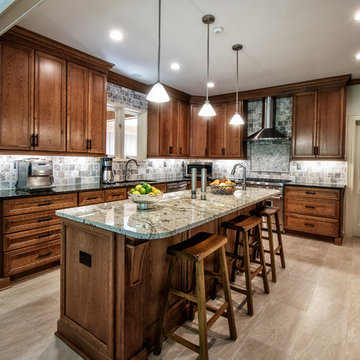
Inspiration for a mid-sized traditional eat-in kitchen in Other with a single-bowl sink, brown cabinets, granite benchtops, grey splashback, timber splashback, stainless steel appliances, porcelain floors, with island and brown floor.
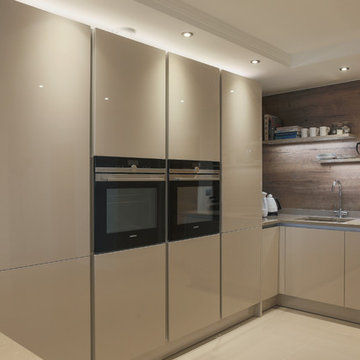
Photo of a mid-sized contemporary l-shaped open plan kitchen in Essex with an integrated sink, flat-panel cabinets, grey cabinets, quartzite benchtops, brown splashback, timber splashback, panelled appliances, porcelain floors, with island and beige floor.
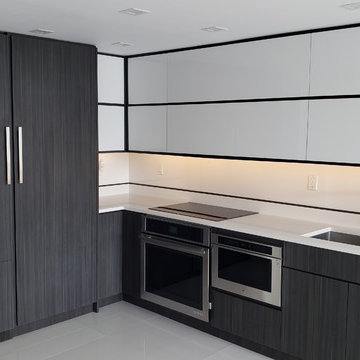
Photo of a mid-sized modern l-shaped eat-in kitchen in Miami with an undermount sink, flat-panel cabinets, white cabinets, quartz benchtops, white splashback, timber splashback, stainless steel appliances, porcelain floors, no island, white floor and white benchtop.
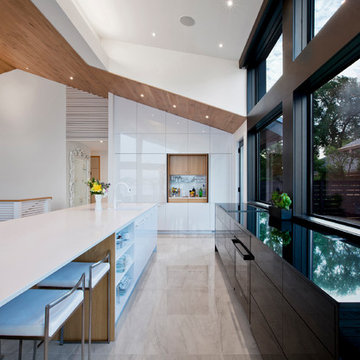
Kitchen with simple contrasting colors blends seamlessly with the interior architecture of the space, including the concealed beverage area in far wall white cabinetry cabinetry - Architecture/Interiors/Renderings/Photography: HAUS | Architecture For Modern Lifestyles - Construction Manager: WERK | Building Modern
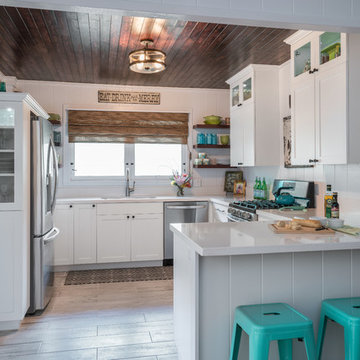
The white Quartz countertops and Shaker cabinet doors in this farmhouse style kitchen are accented by Mahogany floating wood shelves and a warm wood ceiling.
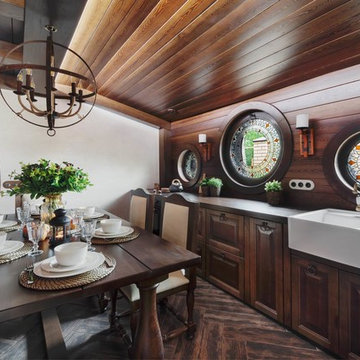
восстановленный интерьер Домика Хоббита
This is an example of an eclectic single-wall open plan kitchen in Yekaterinburg with an undermount sink, raised-panel cabinets, brown cabinets, wood benchtops, brown splashback, timber splashback, black appliances, porcelain floors, brown floor and brown benchtop.
This is an example of an eclectic single-wall open plan kitchen in Yekaterinburg with an undermount sink, raised-panel cabinets, brown cabinets, wood benchtops, brown splashback, timber splashback, black appliances, porcelain floors, brown floor and brown benchtop.
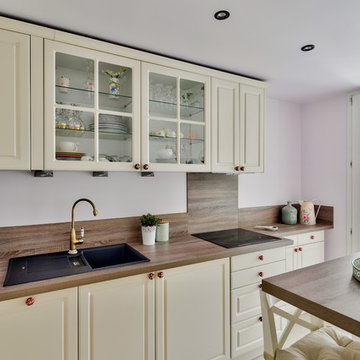
Rénovation complète d'un appartement de deux pièces après achat des clients dans un style girly cosy coconing. Agencement, restructuration des espaces, ameublement et décoration du projet.
Ouverte de la cuisine (bloc rose murs et plafond) sur le séjour.
La cuisine beige se veut classique dans l'esprit du projet projet.
Des poignées en porcelaine viennent agrémenté cette cuisine. Un robinet laiton vient accentuer ce côté rétro.
Un îlot central dînatoire vient délimiter la cuisine du séjour.
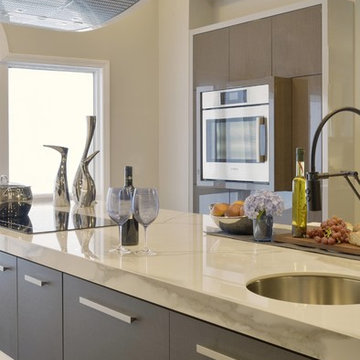
The all new display in Bilotta’s Mamaroneck showroom is designed by Fabrice Garson. This contemporary kitchen is well equipped with all the necessities that every chef dreams of while keeping a modern clean look. Fabrice used a mix of light and dark shades combined with smooth and textured finishes, stainless steel drawers, and splashes of vibrant blue and bright white accessories to bring the space to life. The pantry cabinetry and oven surround are Artcraft’s Eva door in a Rift White Oak finished in a Dark Smokehouse Gloss. The sink wall is also the Eva door in a Pure White Gloss with horizontal motorized bi-fold wall cabinets with glass fronts. The White Matte backsplash below these wall cabinets lifts up to reveal walnut inserts that store spices, knives and other cooking essentials. In front of this backsplash is a Galley Workstation sink with 2 contemporary faucets in brushed stainless from Brizo. To the left of the sink is a Fisher Paykel dishwasher hidden behind a white gloss panel which opens with a knock of your hand. The large 10 1/2-foot island has a mix of Dark Linen laminate drawer fronts on one side and stainless-steel drawer fronts on the other and holds a Miseno stainless-steel undermount prep sink with a matte black Brizo faucet, a Fisher Paykel dishwasher drawer, a Fisher Paykel induction cooktop, and a Miele Hood above. The porcelain waterfall countertop (from Walker Zanger), flows from one end of the island to the other and continues in one sweep across to the table connecting the two into one kitchen and dining unit.
Designer: Fabrice Garson. Photographer: Peter Krupenye
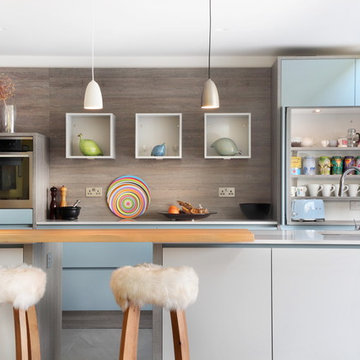
Our client chose platinum blue matt and oak effect cashmere grey doors to help create a bright airy space. Clever storage solutions were key to this design, as we tried to come up with many storage options to help with the family's needs. The long, island is a bold statement within the room, as the two separate islands are connected by a simple, solid wood worktop, making the design unique. The mix-match of colours and materials work really well within the space and really show off the clients personality.
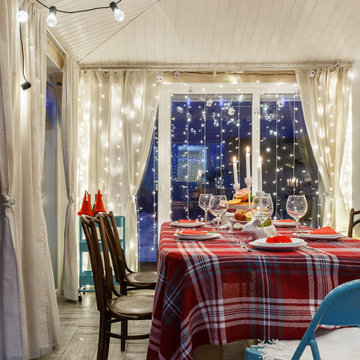
Inspiration for a mid-sized scandinavian single-wall open plan kitchen in Saint Petersburg with a drop-in sink, flat-panel cabinets, white cabinets, laminate benchtops, white splashback, timber splashback, porcelain floors, multi-coloured floor, brown benchtop and exposed beam.
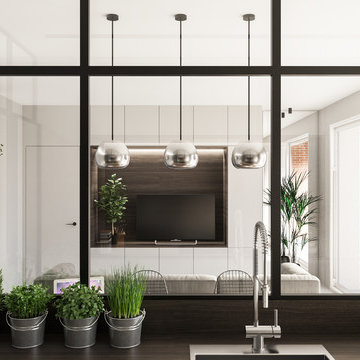
Vista dalla cucina verso la zona giorno. In primo piano la grande vetrata di separazione tra gli ambienti.
Inspiration for a mid-sized contemporary galley kitchen in Milan with an integrated sink, flat-panel cabinets, medium wood cabinets, wood benchtops, timber splashback, porcelain floors, with island and grey floor.
Inspiration for a mid-sized contemporary galley kitchen in Milan with an integrated sink, flat-panel cabinets, medium wood cabinets, wood benchtops, timber splashback, porcelain floors, with island and grey floor.
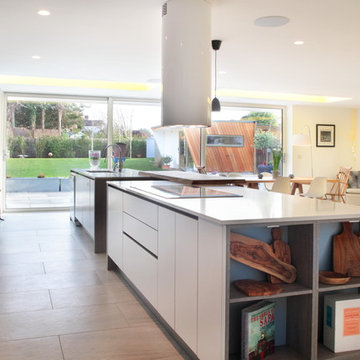
Our client chose platinum blue matt and oak effect cashmere grey doors to help create a bright airy space. Clever storage solutions were key to this design, as we tried to come up with many storage options to help with the family's needs. The long, island is a bold statement within the room, as the two separate islands are connected by a simple, solid wood worktop, making the design unique. The mix-match of colours and materials work really well within the space and really show off the clients personality.
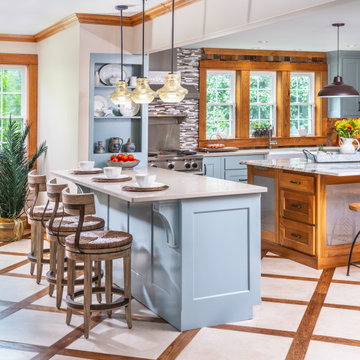
A 1950's farmhouse needed expansion, improved lighting, improved natural light, large work island, ample additional storage, upgraded appliances, room to entertain and a good mix of old and new so that it still feels like a farmhouse.
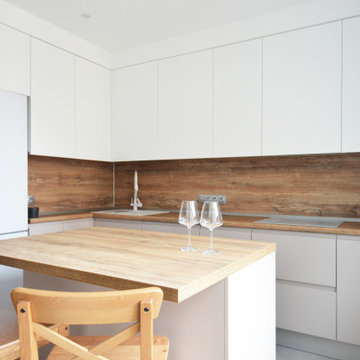
Inspiration for a small contemporary l-shaped eat-in kitchen in Other with a drop-in sink, flat-panel cabinets, laminate benchtops, brown splashback, timber splashback, white appliances, porcelain floors, with island, grey floor and brown benchtop.
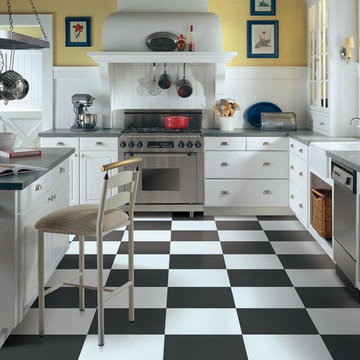
Inspiration for a large country l-shaped eat-in kitchen in Philadelphia with a farmhouse sink, flat-panel cabinets, white cabinets, concrete benchtops, white splashback, timber splashback, stainless steel appliances, porcelain floors, with island and multi-coloured floor.
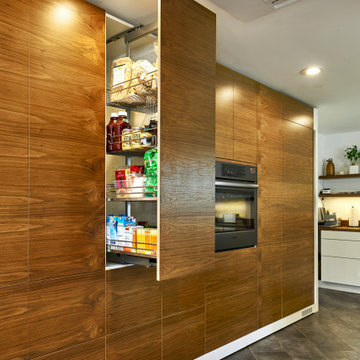
Pressing on the cabinet door causes it to open and reveal the tidy pantry behind. Other doors hide appliances and additional storage.
This is an example of a mid-sized midcentury l-shaped eat-in kitchen in San Francisco with a farmhouse sink, flat-panel cabinets, medium wood cabinets, wood benchtops, brown splashback, timber splashback, panelled appliances, porcelain floors, with island, grey floor and white benchtop.
This is an example of a mid-sized midcentury l-shaped eat-in kitchen in San Francisco with a farmhouse sink, flat-panel cabinets, medium wood cabinets, wood benchtops, brown splashback, timber splashback, panelled appliances, porcelain floors, with island, grey floor and white benchtop.
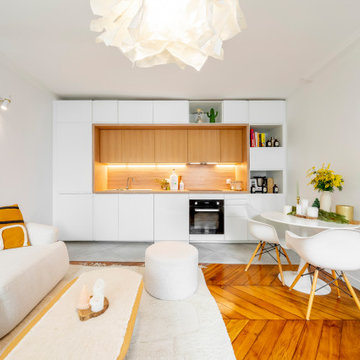
Design ideas for a small contemporary single-wall open plan kitchen in Paris with a single-bowl sink, white cabinets, laminate benchtops, brown splashback, timber splashback, panelled appliances, porcelain floors, no island, grey floor and brown benchtop.
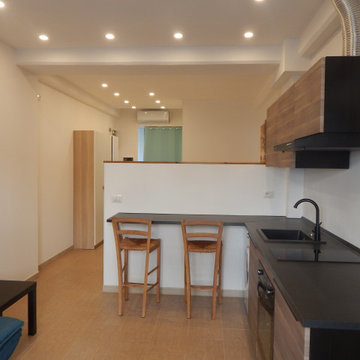
APPARTAMENTO A
This is an example of a mid-sized modern l-shaped open plan kitchen in Other with a drop-in sink, flat-panel cabinets, dark wood cabinets, laminate benchtops, black splashback, timber splashback, black appliances, porcelain floors, with island, beige floor and black benchtop.
This is an example of a mid-sized modern l-shaped open plan kitchen in Other with a drop-in sink, flat-panel cabinets, dark wood cabinets, laminate benchtops, black splashback, timber splashback, black appliances, porcelain floors, with island, beige floor and black benchtop.
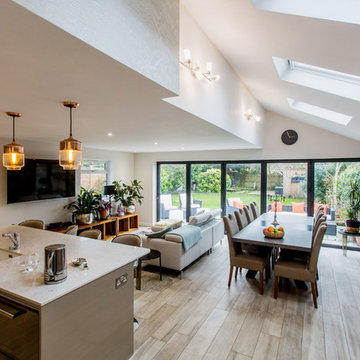
Large eclectic u-shaped eat-in kitchen in Oxfordshire with a drop-in sink, grey cabinets, marble benchtops, brown splashback, timber splashback, stainless steel appliances, porcelain floors, with island, beige floor, grey benchtop and wallpaper.
Kitchen with Timber Splashback and Porcelain Floors Design Ideas
5