Kitchen
Refine by:
Budget
Sort by:Popular Today
1 - 20 of 95 photos
Item 1 of 3

With a striking, bold design that's both sleek and warm, this modern rustic black kitchen is a beautiful example of the best of both worlds.
When our client from Wendover approached us to re-design their kitchen, they wanted something sleek and sophisticated but also comfortable and warm. We knew just what to do — design and build a contemporary yet cosy kitchen.
This space is about clean, sleek lines. We've chosen Hacker Systemat cabinetry — sleek and sophisticated — in the colours Black and Oak. A touch of warm wood enhances the black units in the form of oak shelves and backsplash. The wooden accents also perfectly match the exposed ceiling trusses, creating a cohesive space.
This modern, inviting space opens up to the garden through glass folding doors, allowing a seamless transition between indoors and out. The area has ample lighting from the garden coming through the glass doors, while the under-cabinet lighting adds to the overall ambience.
The island is built with two types of worksurface: Dekton Laurent (a striking dark surface with gold veins) for cooking and Corian Designer White for eating. Lastly, the space is furnished with black Siemens appliances, which fit perfectly into the dark colour palette of the space.

Open farmhouse kitchen with island
Photo of a large country l-shaped kitchen in Richmond with flat-panel cabinets, a farmhouse sink, white cabinets, marble benchtops, white splashback, timber splashback, stainless steel appliances, light hardwood floors, with island, beige floor, grey benchtop and vaulted.
Photo of a large country l-shaped kitchen in Richmond with flat-panel cabinets, a farmhouse sink, white cabinets, marble benchtops, white splashback, timber splashback, stainless steel appliances, light hardwood floors, with island, beige floor, grey benchtop and vaulted.
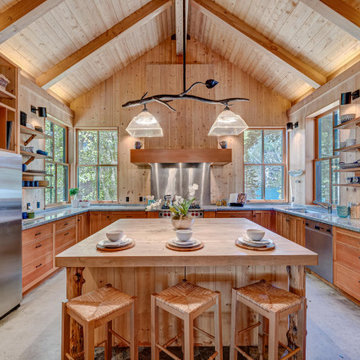
Inspiration for a country u-shaped kitchen in Other with an undermount sink, shaker cabinets, medium wood cabinets, beige splashback, timber splashback, concrete floors, with island, grey floor, grey benchtop, vaulted and wood.

Open concept kitchen - mid-sized shabby-chic style single-wall with island medium tone wood floor, brown floor and vaulted ceiling open concept kitchen in Austin with a double-bowl sink, shaker cabinets, white cabinets, marble countertops, white backsplash, wood backsplash, white appliance panels, and black countertops to contrast, bringing you the perfect shabby-chic vibes.

This magnificent barn home staged by BA Staging & Interiors features over 10,000 square feet of living space, 6 bedrooms, 6 bathrooms and is situated on 17.5 beautiful acres. Contemporary furniture with a rustic flare was used to create a luxurious and updated feeling while showcasing the antique barn architecture.
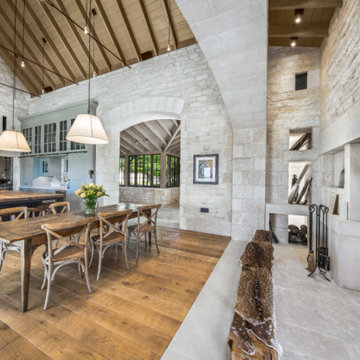
Circular Sawn Textured White Oak Wide Plank Wood Floors and Cypress Ceilings
Design ideas for a large country single-wall open plan kitchen in Austin with a farmhouse sink, recessed-panel cabinets, grey cabinets, wood benchtops, grey splashback, timber splashback, panelled appliances, medium hardwood floors, with island, brown floor, brown benchtop and vaulted.
Design ideas for a large country single-wall open plan kitchen in Austin with a farmhouse sink, recessed-panel cabinets, grey cabinets, wood benchtops, grey splashback, timber splashback, panelled appliances, medium hardwood floors, with island, brown floor, brown benchtop and vaulted.

EXTREME MODERN
Expansive single-wall kitchen pantry in Miami with an undermount sink, flat-panel cabinets, brown cabinets, quartz benchtops, brown splashback, timber splashback, black appliances, laminate floors, with island, beige floor, brown benchtop and vaulted.
Expansive single-wall kitchen pantry in Miami with an undermount sink, flat-panel cabinets, brown cabinets, quartz benchtops, brown splashback, timber splashback, black appliances, laminate floors, with island, beige floor, brown benchtop and vaulted.
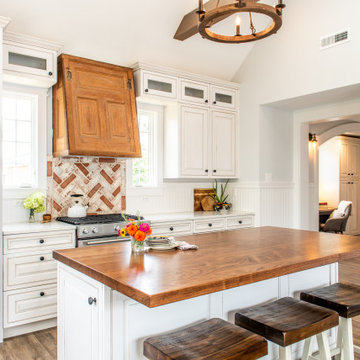
Countertop Wood: Walnut with Sapwood
Category: Kitchen Island Counter
Construction Style: Flat Grain
Countertop Thickness: 1-3/4" thick
Size: 42" x 75"
Countertop Edge Profile: 1/8" Roundover on top edges, bottom edges and vertical corners
Wood Countertop Finish: Durata® Waterproof Permanent Finish in Satin sheen
Wood Stain: Black Glaze (#04715)
Designer: Cindy Succa, designer, at Mark IV Kitchen & Bath Gallery
Job: 25381

Beautiful remodel of this mountainside home. We recreated and designed this remodel of the kitchen adding these wonderful weathered light brown cabinets, wood floor, and beadboard ceiling. Large windows on two sides of the kitchen outstanding natural light and a gorgeous mountain view.
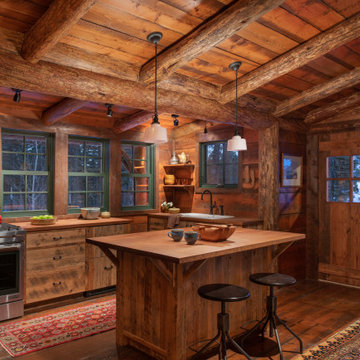
This is an example of a small country u-shaped open plan kitchen in Other with a drop-in sink, flat-panel cabinets, wood benchtops, brown splashback, timber splashback, stainless steel appliances, dark hardwood floors, with island, brown floor and vaulted.
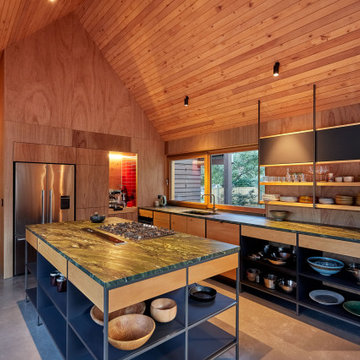
The kitchen is the anchor of the house and epitomizes the relationship between house and owner with details such as kauri timber drawers and tiles from their former restaurant.
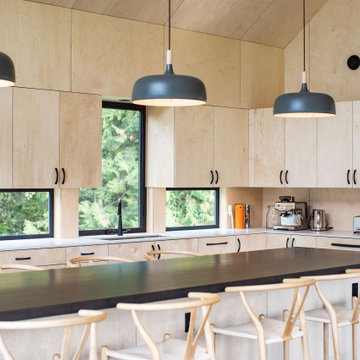
The Scandinavian modern interior design emphasizes mulit-use living space. The kitchen island doubles as the dining table; minimalism and functionality. The unique approach to window placement at counter level below the cabinets maximizes the natural light and incorporates the gorgeous outdoor landscape into the kitchen design.
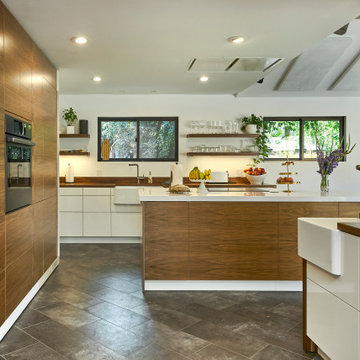
This stunning kitchen can credit its clean lines to flush cabinetry. The oven wall also houses the refrigerator, pantry spaces, and other storage areas. To open a drawer or cupboard, just press the door. And yes, that bar sink is exposed on two sides!
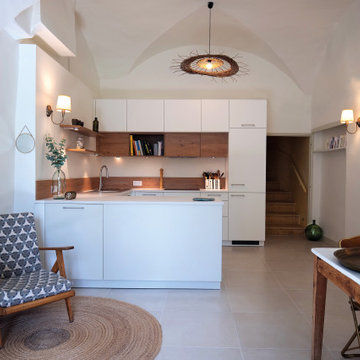
Dans une maison de village du XVII siècle, les propriétaires souhaitaient changer leur cuisine datant des années 80' tout en conservant l'implantation en U à laquelle ils tenaient.
Quel plaisir de pouvoir révéler cette voûte alors cachée sous le faux-plafond et redonner du volume à cette pièce de vie !
L'absence de planéité et d'angles d'équerre sont monnaie courante dans le bâti ancien et demande un arbitrage dès la phase conception pour convenir de l'implantation définitive des éléments.
Le choix des matériaux s'est lui aussi fait en amont. Pour cela, j'ai présenté des visuels 3D aux propriétaires pour les aider à se projeter et à faire des choix.
Après un mois de travaux, la nouvelle cuisine est enfin prête !
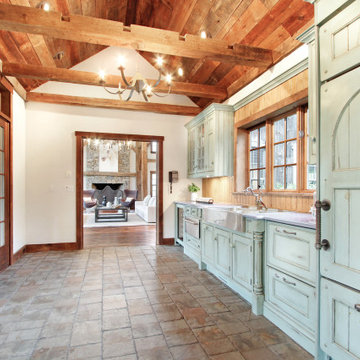
This magnificent barn home staged by BA Staging & Interiors features over 10,000 square feet of living space, 6 bedrooms, 6 bathrooms and is situated on 17.5 beautiful acres. Contemporary furniture with a rustic flare was used to create a luxurious and updated feeling while showcasing the antique barn architecture.
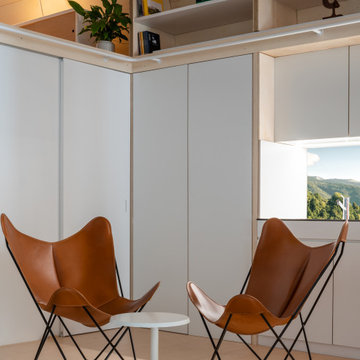
Photo of a small modern open plan kitchen in Other with an integrated sink, open cabinets, light wood cabinets, laminate benchtops, white splashback, timber splashback, stainless steel appliances, light hardwood floors, no island, brown floor, white benchtop and vaulted.
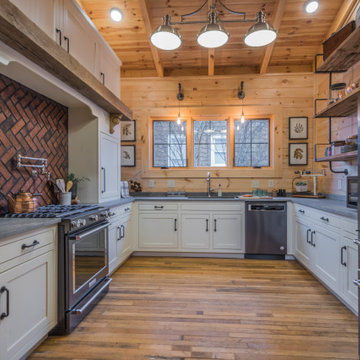
Country u-shaped kitchen in Atlanta with an undermount sink, shaker cabinets, grey cabinets, brown splashback, timber splashback, stainless steel appliances, medium hardwood floors, no island, brown floor, grey benchtop, exposed beam, vaulted and wood.
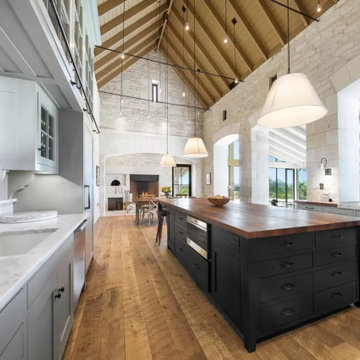
Circular Sawn Textured White Oak Wide Plank Wood Floors and New Cypress Ceilings
This is an example of a country galley separate kitchen in Austin with an undermount sink, recessed-panel cabinets, grey cabinets, quartzite benchtops, grey splashback, timber splashback, panelled appliances, medium hardwood floors, with island, brown floor, grey benchtop and vaulted.
This is an example of a country galley separate kitchen in Austin with an undermount sink, recessed-panel cabinets, grey cabinets, quartzite benchtops, grey splashback, timber splashback, panelled appliances, medium hardwood floors, with island, brown floor, grey benchtop and vaulted.
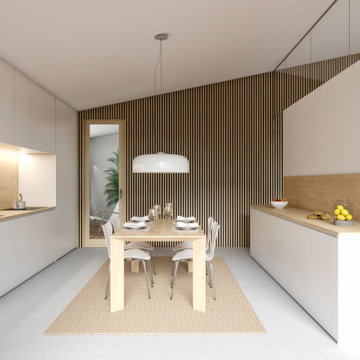
Photo of a mid-sized transitional single-wall eat-in kitchen in Other with an undermount sink, recessed-panel cabinets, white cabinets, wood benchtops, brown splashback, timber splashback, panelled appliances, concrete floors, no island, grey floor, brown benchtop and vaulted.
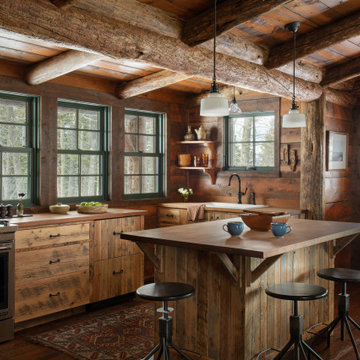
Inspiration for a small country u-shaped open plan kitchen in Other with a drop-in sink, flat-panel cabinets, wood benchtops, brown splashback, timber splashback, stainless steel appliances, dark hardwood floors, with island, brown floor and vaulted.
1