Kitchen with Recessed-panel Cabinets and Travertine Floors Design Ideas
Refine by:
Budget
Sort by:Popular Today
1 - 20 of 2,857 photos
Item 1 of 3
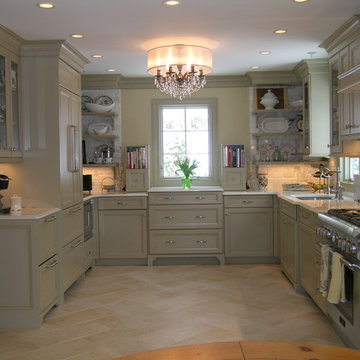
Traditional separate kitchen in Newark with panelled appliances, an undermount sink, recessed-panel cabinets, green cabinets, quartz benchtops, white splashback, stone tile splashback and travertine floors.
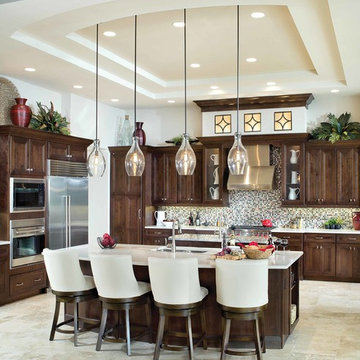
Design ideas for a large transitional l-shaped open plan kitchen in Orlando with an undermount sink, dark wood cabinets, solid surface benchtops, multi-coloured splashback, mosaic tile splashback, stainless steel appliances, travertine floors, with island and recessed-panel cabinets.
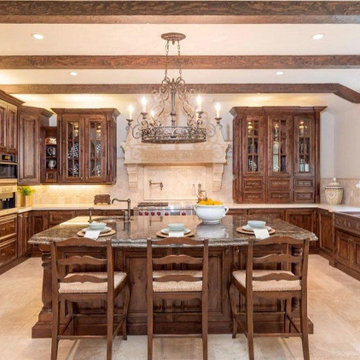
Large mediterranean u-shaped separate kitchen in San Francisco with a farmhouse sink, recessed-panel cabinets, dark wood cabinets, granite benchtops, beige splashback, travertine splashback, travertine floors, with island, beige floor and black benchtop.
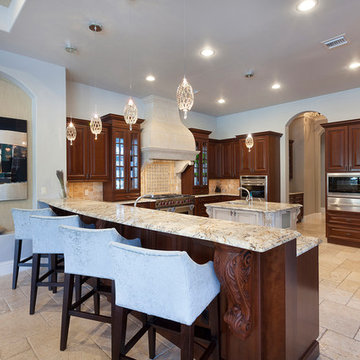
Architectural photography by ibi designs
Expansive mediterranean u-shaped eat-in kitchen in Miami with recessed-panel cabinets, dark wood cabinets, granite benchtops, multi-coloured splashback, stainless steel appliances, travertine floors, a peninsula, beige floor and multi-coloured benchtop.
Expansive mediterranean u-shaped eat-in kitchen in Miami with recessed-panel cabinets, dark wood cabinets, granite benchtops, multi-coloured splashback, stainless steel appliances, travertine floors, a peninsula, beige floor and multi-coloured benchtop.
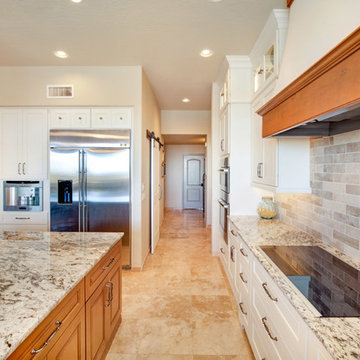
Our newest kitchen features SOLLiD Designer Series - Highland and Cheyenne cabinets in Canvas and Honey. The range hood is an MK Custom range hood painted and stained to match the cabinets. The kitchen features a WhitehausCollection sink and faucet, in-cabinet and undercabinet LED lighting, Casa Blanca granite countertops, Thermador Home Appliances built in coffee maker, Bosch steam oven and induction cooktop and Monogram built in refrigerator. Pulls are Jeffrey Alexander by Hardware Resources Tiffany style.
Photography by: Shane Baker Studios
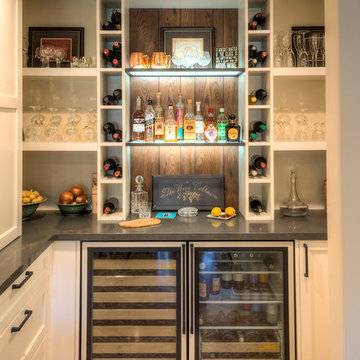
Kitchens are magical and this chef wanted a kitchen full of the finest appliances and storage accessories available to make this busy household function better. We were working with the curved wood windows but we opened up the wall between the kitchen and family room, which allowed for a expansive countertop for the family to interact with the accomplished home chef. The flooring was not changed we simply worked with the floor plan and improved the layout.
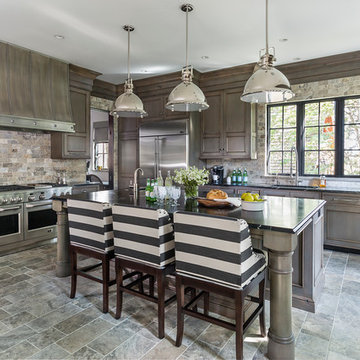
Design ideas for a mid-sized country l-shaped open plan kitchen in Minneapolis with an undermount sink, recessed-panel cabinets, multi-coloured splashback, stainless steel appliances, with island, dark wood cabinets, stone tile splashback, travertine floors and grey floor.
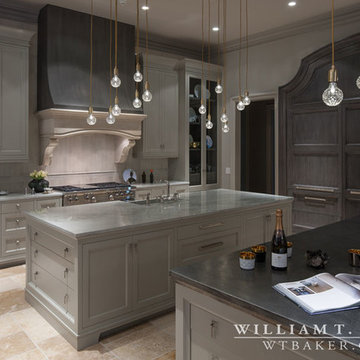
James Lockhart Photography
Karpaty Kitchen Design
Photo of a large transitional l-shaped open plan kitchen in Atlanta with an integrated sink, recessed-panel cabinets, grey cabinets, marble benchtops, grey splashback, stone tile splashback, stainless steel appliances, travertine floors and multiple islands.
Photo of a large transitional l-shaped open plan kitchen in Atlanta with an integrated sink, recessed-panel cabinets, grey cabinets, marble benchtops, grey splashback, stone tile splashback, stainless steel appliances, travertine floors and multiple islands.
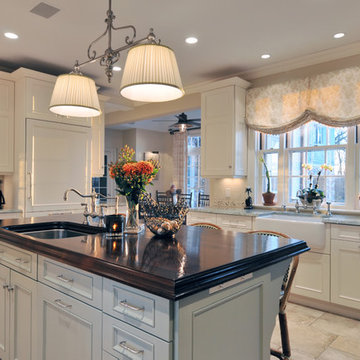
Designed by Ken Kelly, Kitchen Designs by Ken Kelly, Inc.
Antique White Wood Mode Cabinetry
kitchendesigns.com
Design ideas for a large traditional l-shaped eat-in kitchen in New York with an undermount sink, wood benchtops, recessed-panel cabinets, white cabinets, multi-coloured splashback, ceramic splashback, stainless steel appliances, travertine floors and with island.
Design ideas for a large traditional l-shaped eat-in kitchen in New York with an undermount sink, wood benchtops, recessed-panel cabinets, white cabinets, multi-coloured splashback, ceramic splashback, stainless steel appliances, travertine floors and with island.
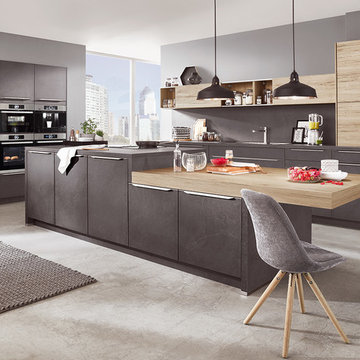
This is an example of a mid-sized modern single-wall open plan kitchen in Madrid with an integrated sink, recessed-panel cabinets, light wood cabinets, laminate benchtops, grey splashback, travertine splashback, stainless steel appliances, travertine floors, with island, grey floor and grey benchtop.
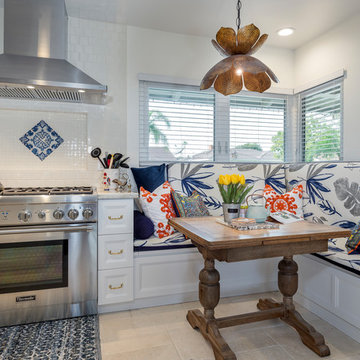
Our homeowner approached us first in order to remodel her master suite. Her shower was leaking and she wanted to turn 2 separate closets into one enviable walk in closet. This homeowners projects have been completed in multiple phases. The second phase was focused on the kitchen, laundry room and converting the dining room to an office. View before and after images of the project here:
http://www.houzz.com/discussions/4412085/m=23/dining-room-turned-office-in-los-angeles-ca
https://www.houzz.com/discussions/4425079/m=23/laundry-room-refresh-in-la
https://www.houzz.com/discussions/4440223/m=23/banquette-driven-kitchen-remodel-in-la
We feel fortunate that she has such great taste and furnished her home so well!
Kitchen: The two biggest requests are homeowner had for their kitchen remodel was banquette seating and to reconfigure it so that she didn’t do so much walking while cooking. This transitional kitchen features white painted cabinets and a granite countertop. There are 4 pieces of historic porcelain tile from South America featured. The flooring is Narbina in a French pattern. In addition to the designer pendent light by Jamie Young: Flowering Lotus Antique Gold, there are also LED recessed lights. For the appliances our client decided on a Thermador 36” Gas Range, Kitchen Aid Refrigerator and Thermador Dishwasher. The kitchen has open shelving above the countertop and in the pantry.

This is a traditional kitchen, yet the materials make it extraordinary: mosaics of natural seashell in a herringbone motif have been applied into the inside of the rich walnut cabinetry, creating a luminescent texture to the upper level areas. Beyond the rich walnut, the oven section and the custom hood accents are finished in a soft metallic gold lacquer. For the work tops, leathered quartzite creates a light but rich surface that begs to be touched. Metallic bronze glazed subway tile, grouted with glittering silica creates a dramatic backsplash that challenges the definition of traditional design. On the cabinetry, custom bronze hardware by Edgar Berebi is inset with hundreds of Swarovski crystals, producing an opulent layer of detail that feels like jewelry. Shimmering cut glass and crystal chandeliers finish off the luxe look in a way that feels glamorous and timeless.
Dave Bryce Photography
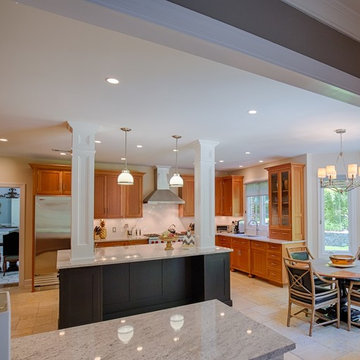
This project features Salinas White Granite, White Porcelain backsplash tile installed in a herringbone pattern, modification of cabinets to shorten a bar top creating a continuous island and creation of accent columns on the island.
Photos by Amendolara Photography
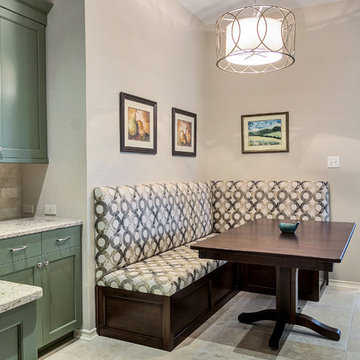
Transitional / Traditional kitchen designed and installed by Kitchen Design Concepts.
Custom upholstered built-in bench seating.
KitchenCraft Integra cabinets in the Lexington door style. Cabinets are Maple cabinets with a Toffee stain on the perimeter and Wasabi Green paint color on the island. Drawers are full extension. Doors and drawers are soft-close.
Flooring tile sourced from Arizona Tile – "Nu Travertine Cream" 18x18 matte natural edge in a standard pattern. Backsplash material sourced from Daltile - "Baja Cream Honed" 3x6 travertine in a subway pattern. Countertops are 3cm Cambria Windmere. Sink – Blanco Silgranit. Faucet – Newport Brass Nadya Series Pull Down in satin nickel.
Photos by Unique Exposure Photography
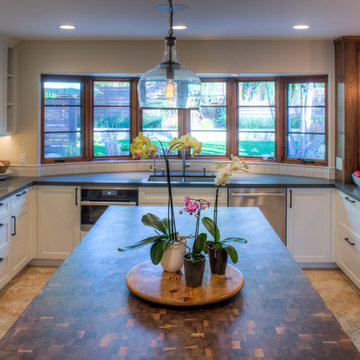
Kitchens are magical and this chef wanted a kitchen full of the finest appliances and storage accessories available to make this busy household function better. We were working with the curved wood windows but we opened up the wall between the kitchen and family room, which allowed for a expansive countertop for the family to interact with the accomplished home chef. The flooring was not changed we simply worked with the floor plan and improved the layout.
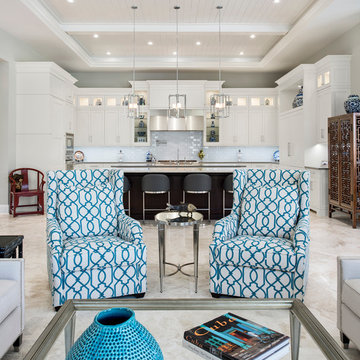
Amber Frederiksen Photography
Mid-sized transitional l-shaped open plan kitchen in Miami with a single-bowl sink, recessed-panel cabinets, white cabinets, granite benchtops, white splashback, glass tile splashback, panelled appliances, travertine floors and multiple islands.
Mid-sized transitional l-shaped open plan kitchen in Miami with a single-bowl sink, recessed-panel cabinets, white cabinets, granite benchtops, white splashback, glass tile splashback, panelled appliances, travertine floors and multiple islands.
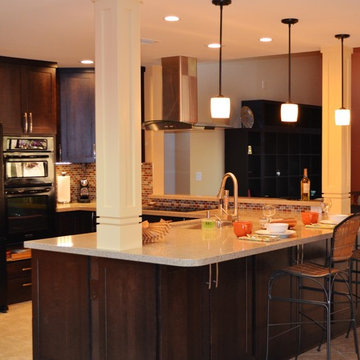
The openness is refreshing.
This peninsula is sure to be
the center of many gatherings with family and friends.
Inspiration for a mid-sized modern u-shaped open plan kitchen in Phoenix with an undermount sink, recessed-panel cabinets, dark wood cabinets, multi-coloured splashback, glass tile splashback, black appliances, travertine floors, a peninsula and quartz benchtops.
Inspiration for a mid-sized modern u-shaped open plan kitchen in Phoenix with an undermount sink, recessed-panel cabinets, dark wood cabinets, multi-coloured splashback, glass tile splashback, black appliances, travertine floors, a peninsula and quartz benchtops.
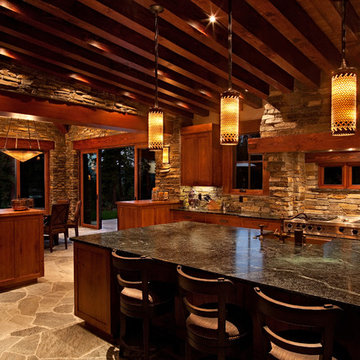
This is an example of a large country l-shaped eat-in kitchen in Sacramento with a farmhouse sink, recessed-panel cabinets, medium wood cabinets, quartz benchtops, beige splashback, stone tile splashback, stainless steel appliances, travertine floors, with island and beige floor.
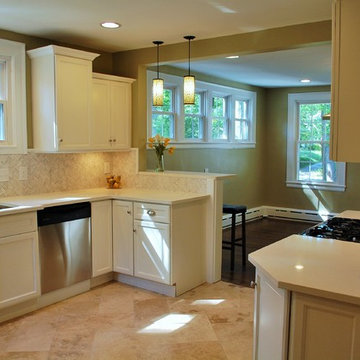
Quartz counters, travertine floors and carrera marble herringbone backsplash illuminated by undercabinet lighting. Beautiful kitchen
Small transitional eat-in kitchen in Cleveland with an undermount sink, recessed-panel cabinets, white cabinets, quartzite benchtops, white splashback, stainless steel appliances and travertine floors.
Small transitional eat-in kitchen in Cleveland with an undermount sink, recessed-panel cabinets, white cabinets, quartzite benchtops, white splashback, stainless steel appliances and travertine floors.
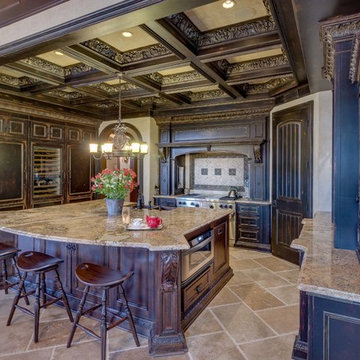
Large traditional u-shaped eat-in kitchen in Detroit with a farmhouse sink, recessed-panel cabinets, distressed cabinets, granite benchtops, beige splashback, panelled appliances, travertine floors, with island, beige floor and stone tile splashback.
Kitchen with Recessed-panel Cabinets and Travertine Floors Design Ideas
1