Kitchen with with Island and Turquoise Floor Design Ideas
Refine by:
Budget
Sort by:Popular Today
1 - 20 of 67 photos
Item 1 of 3
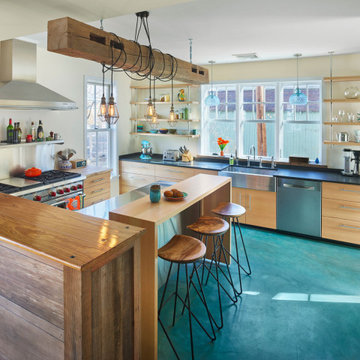
Photo of a mid-sized eclectic l-shaped eat-in kitchen in Philadelphia with a farmhouse sink, flat-panel cabinets, light wood cabinets, stainless steel benchtops, stainless steel appliances, concrete floors, with island and turquoise floor.
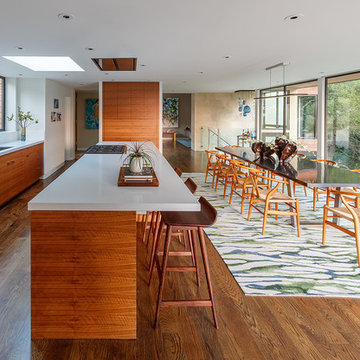
Kitchen/dining room: Colorful statement rug by STARK
Photo credit: Eric Rorer
While we adore all of our clients and the beautiful structures which we help fill and adorn, like a parent adores all of their children, this recent mid-century modern interior design project was a particular delight.
This client, a smart, energetic, creative, happy person, a man who, in-person, presents as refined and understated — he wanted color. Lots of color. When we introduced some color, he wanted even more color: Bright pops; lively art.
In fact, it started with the art.
This new homeowner was shopping at SLATE ( https://slateart.net) for art one day… many people choose art as the finishing touches to an interior design project, however this man had not yet hired a designer.
He mentioned his predicament to SLATE principal partner (and our dear partner in art sourcing) Danielle Fox, and she promptly referred him to us.
At the time that we began our work, the client and his architect, Jack Backus, had finished up a massive remodel, a thoughtful and thorough update of the elegant, iconic mid-century structure (originally designed by Ratcliff & Ratcliff) for modern 21st-century living.
And when we say, “the client and his architect” — we mean it. In his professional life, our client owns a metal fabrication company; given his skills and knowledge of engineering, build, and production, he elected to act as contractor on the project.
His eye for metal and form made its way into some of our furniture selections, in particular the coffee table in the living room, fabricated and sold locally by Turtle and Hare.
Color for miles: One of our favorite aspects of the project was the long hallway. By choosing to put nothing on the walls, and adorning the length of floor with an amazing, vibrant, patterned rug, we created a perfect venue. The rug stands out, drawing attention to the art on the floor.
In fact, the rugs in each room were as thoughtfully selected for color and design as the art on the walls. In total, on this project, we designed and decorated the living room, family room, master bedroom, and back patio. (Visit www.lmbinteriors.com to view the complete portfolio of images.)
While my design firm is known for our work with traditional and transitional architecture, and we love those projects, I think it is clear from this project that Modern is also our cup of tea.
If you have a Modern house and are thinking about how to make it more vibrantly YOU, contact us for a consultation.
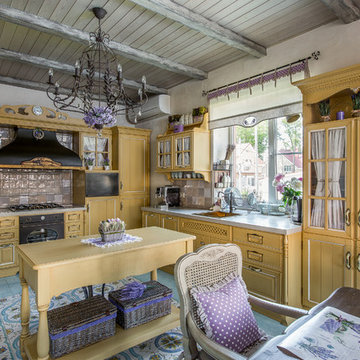
Inspiration for a large traditional l-shaped eat-in kitchen in Other with a drop-in sink, recessed-panel cabinets, yellow cabinets, multi-coloured splashback, black appliances, with island and turquoise floor.
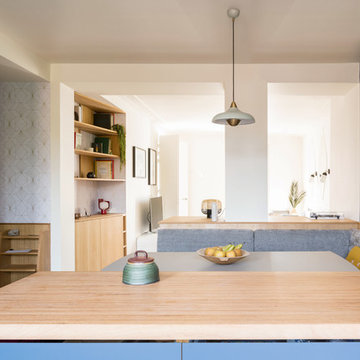
Mid-sized contemporary single-wall open plan kitchen in Paris with a single-bowl sink, flat-panel cabinets, blue cabinets, wood benchtops, metallic splashback, timber splashback, coloured appliances, ceramic floors, with island, turquoise floor and beige benchtop.
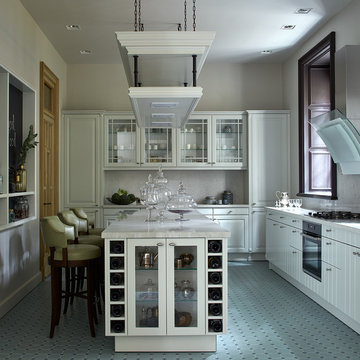
Photo of a traditional l-shaped separate kitchen in Moscow with white cabinets, grey splashback, black appliances, with island, turquoise floor and white benchtop.
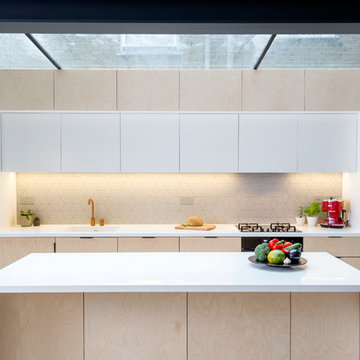
Design ideas for a small modern single-wall separate kitchen in London with an integrated sink, flat-panel cabinets, light wood cabinets, ceramic splashback, black appliances, concrete floors, with island and turquoise floor.
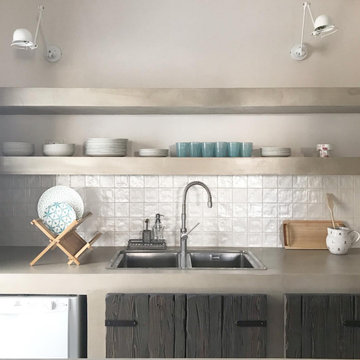
Small eclectic galley eat-in kitchen in Other with a drop-in sink, flat-panel cabinets, dark wood cabinets, concrete benchtops, white splashback, porcelain splashback, stainless steel appliances, porcelain floors, with island, turquoise floor and beige benchtop.
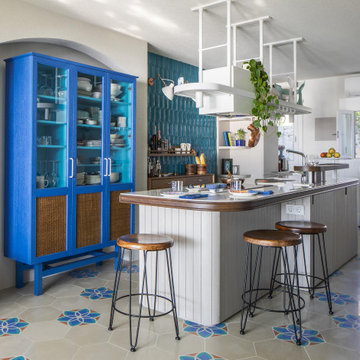
Small mediterranean galley eat-in kitchen in Other with a drop-in sink, blue cabinets, quartzite benchtops, blue splashback, ceramic splashback, panelled appliances, cement tiles, with island, turquoise floor and white benchtop.
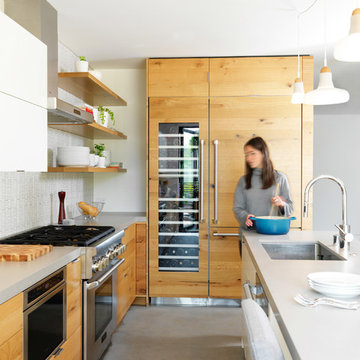
John Lee
Contemporary l-shaped kitchen in San Francisco with an undermount sink, flat-panel cabinets, medium wood cabinets, white splashback, stainless steel appliances, with island, turquoise floor and white benchtop.
Contemporary l-shaped kitchen in San Francisco with an undermount sink, flat-panel cabinets, medium wood cabinets, white splashback, stainless steel appliances, with island, turquoise floor and white benchtop.
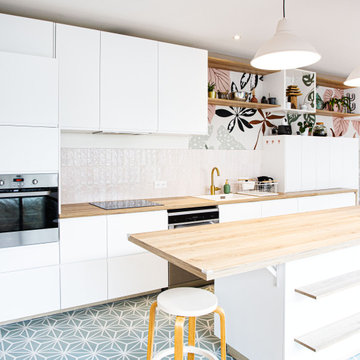
conception d'une grande cuisine ouverte sur salon avec un petit îlot et création d'une assise en continuité
Expansive modern single-wall open plan kitchen in Paris with a single-bowl sink, white cabinets, wood benchtops, ceramic splashback, stainless steel appliances, with island and turquoise floor.
Expansive modern single-wall open plan kitchen in Paris with a single-bowl sink, white cabinets, wood benchtops, ceramic splashback, stainless steel appliances, with island and turquoise floor.
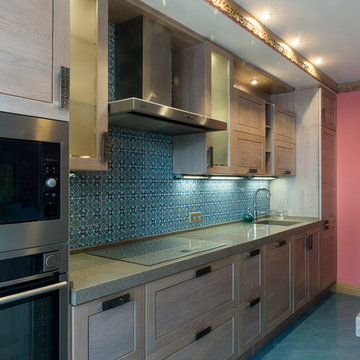
Светлана Маликова
Mid-sized asian single-wall open plan kitchen in Moscow with an integrated sink, recessed-panel cabinets, light wood cabinets, solid surface benchtops, blue splashback, ceramic splashback, black appliances, porcelain floors, with island and turquoise floor.
Mid-sized asian single-wall open plan kitchen in Moscow with an integrated sink, recessed-panel cabinets, light wood cabinets, solid surface benchtops, blue splashback, ceramic splashback, black appliances, porcelain floors, with island and turquoise floor.
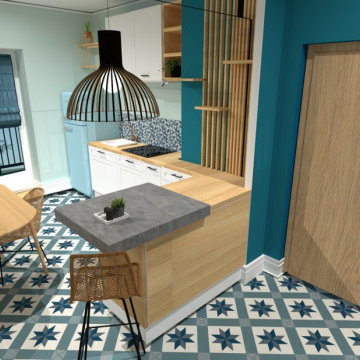
La cuisine de cet appartement datait des années 2000. Vétuste et isolée, elle ne correspondait pas au style de vie des propriétaires qui souhaitaient un espace ouvert et convivial, dans l’esprit d’évasion … >>
Modélisation 3D pour ce nouvel agencement de cuisine. Le mobilier cuisine "à cadre", une composition sur mesure comprenant des tasseaux en bois et des étagères/rangement. Un plan de travail en bois stratifié.
Le retour en L (avec des éléments bas de cuisine) a permis de créer un ilot, grâce entre autres au surplan en béton ciré. Une suspension apporte un éclairage direct. Une zone repas avec banquette sur mesure placée dans une niche entre les meubles tout hauteur. Un papier peint panoramique donne une touche spéciale "évasion".
Au sol revêtement vinyle esprit des carreaux de ciment. Frigo SMEG. Crédence mosaïque écailles.
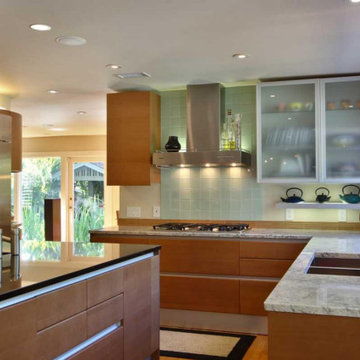
Design ideas for a large midcentury galley eat-in kitchen in San Diego with an undermount sink, flat-panel cabinets, medium wood cabinets, glass benchtops, green splashback, glass tile splashback, stainless steel appliances, medium hardwood floors, with island, turquoise floor, grey benchtop and coffered.
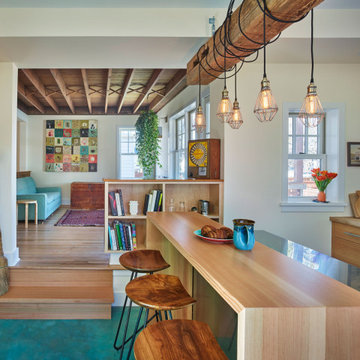
Inspiration for a mid-sized eclectic l-shaped eat-in kitchen in Philadelphia with a farmhouse sink, flat-panel cabinets, light wood cabinets, stainless steel benchtops, stainless steel appliances, concrete floors, with island and turquoise floor.
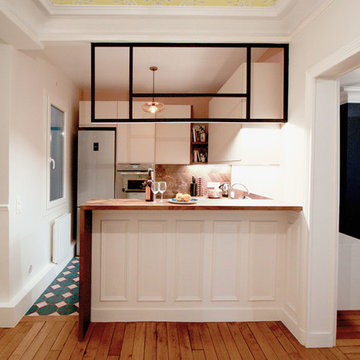
Photo of a mid-sized contemporary u-shaped eat-in kitchen in Paris with an integrated sink, beaded inset cabinets, beige cabinets, wood benchtops, timber splashback, panelled appliances, cement tiles, with island and turquoise floor.
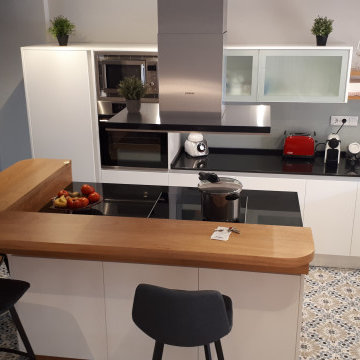
Diseño de Cocina incorporada al Salón. Combinamos materiales de suelo y paredes para un resultado diferente y personalizado.
Photo of a mid-sized contemporary l-shaped open plan kitchen in Madrid with an undermount sink, white cabinets, granite benchtops, grey splashback, window splashback, stainless steel appliances, ceramic floors, with island, turquoise floor and black benchtop.
Photo of a mid-sized contemporary l-shaped open plan kitchen in Madrid with an undermount sink, white cabinets, granite benchtops, grey splashback, window splashback, stainless steel appliances, ceramic floors, with island, turquoise floor and black benchtop.
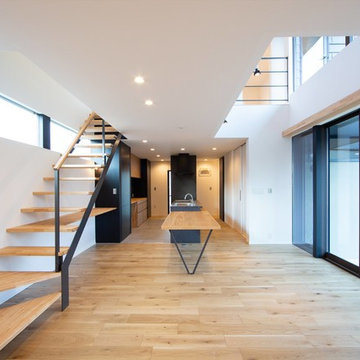
Mid-sized industrial galley open plan kitchen in Other with a drop-in sink, porcelain floors, with island, turquoise floor and grey benchtop.
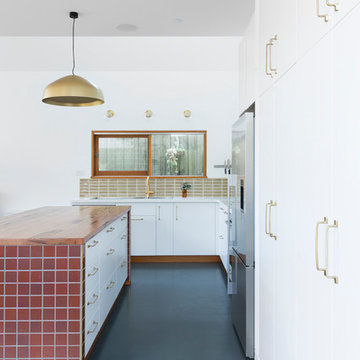
Kitchen
Architecture: Jeremy and You
Interior Design: Meredith Lee
Build: Household Design and Build
Photography: Elizabeth Schiavello
Inspiration for a contemporary open plan kitchen in Melbourne with white cabinets, wood benchtops, brown splashback, ceramic splashback, stainless steel appliances, linoleum floors, with island and turquoise floor.
Inspiration for a contemporary open plan kitchen in Melbourne with white cabinets, wood benchtops, brown splashback, ceramic splashback, stainless steel appliances, linoleum floors, with island and turquoise floor.
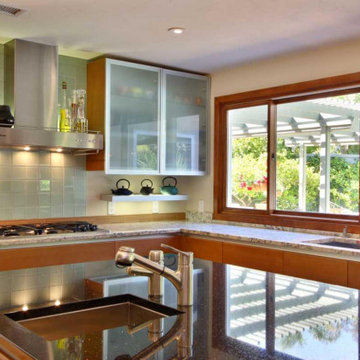
Inspiration for a large midcentury galley eat-in kitchen in San Diego with an undermount sink, flat-panel cabinets, medium wood cabinets, glass benchtops, green splashback, glass tile splashback, stainless steel appliances, medium hardwood floors, with island, turquoise floor, grey benchtop and coffered.
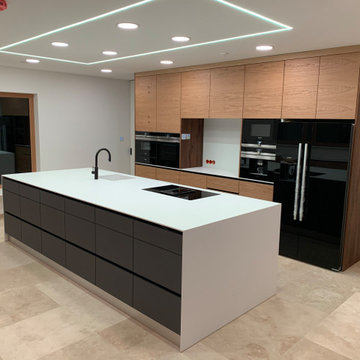
This is an example of a large contemporary galley eat-in kitchen in Stuttgart with an integrated sink, flat-panel cabinets, grey cabinets, solid surface benchtops, white splashback, timber splashback, black appliances, travertine floors, with island, turquoise floor, white benchtop and recessed.
Kitchen with with Island and Turquoise Floor Design Ideas
1