Kitchen with Vaulted and Exposed Beam Design Ideas
Refine by:
Budget
Sort by:Popular Today
101 - 120 of 31,334 photos
Item 1 of 3

Attention transformation spectaculaire !!
Cette cuisine est superbe, c’est vraiment tout ce que j’aime :
De belles pièces comme l’îlot en céramique effet marbre, la cuve sous plan, ou encore la hotte très large;
De la technologie avec la TV motorisée dissimulée dans son bloc et le puit de lumière piloté directement de son smartphone;
Une association intemporelle du blanc et du bois, douce et chaleureuse.
On se sent bien dans cette spacieuse cuisine, autant pour cuisiner que pour recevoir, ou simplement, prendre un café avec élégance.
Les travaux préparatoires (carrelage et peinture) ont été réalisés par la société ANB. Les photos ont été réalisées par Virginie HAMON.
Il me tarde de lire vos commentaires pour savoir ce que vous pensez de cette nouvelle création.
Et si vous aussi vous souhaitez transformer votre cuisine en cuisine de rêve, contactez-moi dès maintenant.

Inspiration for a midcentury l-shaped eat-in kitchen in Portland with a drop-in sink, medium wood cabinets, quartz benchtops, white splashback, subway tile splashback, stainless steel appliances, light hardwood floors, with island, white benchtop and exposed beam.
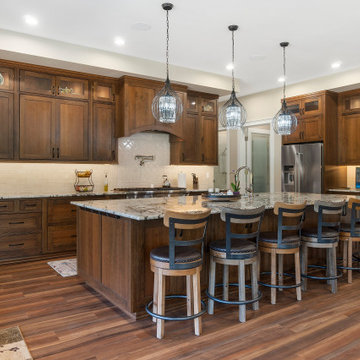
Dewil's Fine Cabinetry, Inset Series, Strattford Door in Cherry with Brown Topaz Stain.
Design ideas for an expansive traditional eat-in kitchen in Seattle with an undermount sink, glass-front cabinets, dark wood cabinets, granite benchtops, beige splashback, mosaic tile splashback, stainless steel appliances, with island, brown floor, multi-coloured benchtop and vaulted.
Design ideas for an expansive traditional eat-in kitchen in Seattle with an undermount sink, glass-front cabinets, dark wood cabinets, granite benchtops, beige splashback, mosaic tile splashback, stainless steel appliances, with island, brown floor, multi-coloured benchtop and vaulted.
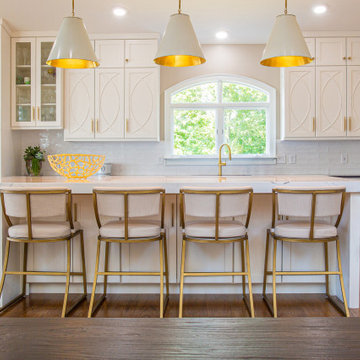
Custom cabinetry with two tone countertops. The island is oversized with a 3" mitered edge. The custom range hood has warm brass accents layered on the navy geometric tile for contrast.

Design ideas for a mid-sized transitional l-shaped open plan kitchen in Philadelphia with an undermount sink, beaded inset cabinets, medium wood cabinets, quartz benchtops, white splashback, subway tile splashback, stainless steel appliances, light hardwood floors, with island, brown floor, white benchtop and vaulted.

Mid-sized eclectic l-shaped eat-in kitchen in Other with a farmhouse sink, shaker cabinets, blue cabinets, wood benchtops, multi-coloured splashback, ceramic splashback, stainless steel appliances, medium hardwood floors, with island, white benchtop and exposed beam.

Featuring a handmade, hand-painted kitchen, with marble surfaces and warm metal tones throughout.
Design ideas for a large transitional single-wall open plan kitchen in London with a drop-in sink, shaker cabinets, light wood cabinets, marble benchtops, white splashback, marble splashback, black appliances, limestone floors, with island, beige floor, white benchtop and vaulted.
Design ideas for a large transitional single-wall open plan kitchen in London with a drop-in sink, shaker cabinets, light wood cabinets, marble benchtops, white splashback, marble splashback, black appliances, limestone floors, with island, beige floor, white benchtop and vaulted.
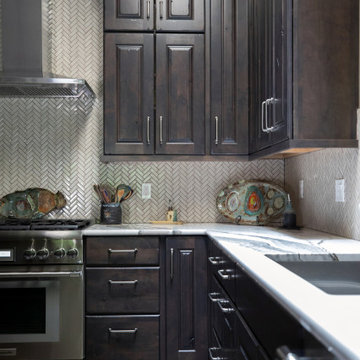
https://genevacabinet.com - Lake Geneva, WI - Kitchen cabinetry in deep natural tones sets the perfect backdrop for artistic pottery collection. Shiloh Cabinetry in Knotty Alder finished with Caviar Aged Stain
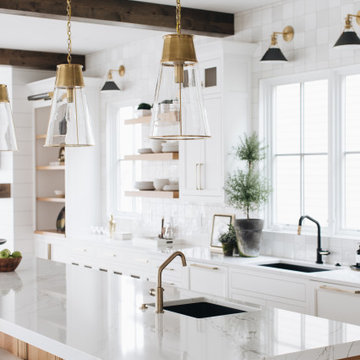
Large beach style l-shaped kitchen in Grand Rapids with white cabinets, quartzite benchtops, white splashback, ceramic splashback, stainless steel appliances, light hardwood floors, with island, white benchtop and exposed beam.

The most elegant, cozy, quaint, french country kitchen in the heart of Roland Park. Simple shaker-style white cabinets decorated with a mix of lacquer gold latches, knobs, and ring pulls. Custom french-cafe-inspired hood with an accent of calacattta marble 3x6 subway tile. A center piece of the white Nostalgie Series 36 Inch Freestanding Dual Fuel Range with Natural Gas and 5 Sealed Brass Burners to pull all the gold accents together. Small custom-built island wrapped with bead board and topped with a honed Calacatta Vagli marble with ogee edges. Black ocean honed granite throughout kitchen to bring it durability, function, and contrast!
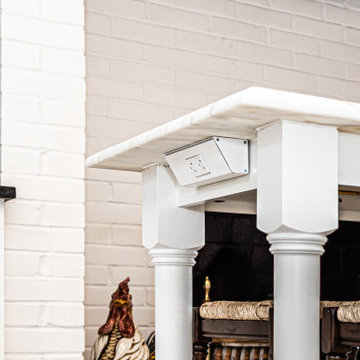
The most elegant, cozy, quaint, french country kitchen in the heart of Roland Park. Simple shaker-style white cabinets decorated with a mix of lacquer gold latches, knobs, and ring pulls. Custom french-cafe-inspired hood with an accent of calacattta marble 3x6 subway tile. A center piece of the white Nostalgie Series 36 Inch Freestanding Dual Fuel Range with Natural Gas and 5 Sealed Brass Burners to pull all the gold accents together. Small custom-built island wrapped with bead board and topped with a honed Calacatta Vagli marble with ogee edges. Black ocean honed granite throughout kitchen to bring it durability, function, and contrast!

The original space was a long, narrow room, with a tv and sofa on one end, and a dining table on the other. Both zones felt completely disjointed and at loggerheads with one another. Attached to the space, through glazed double doors, was a small kitchen area, illuminated in borrowed light from the conservatory and an uninspiring roof light in a connecting space.
But our designers knew exactly what to do with this home that had so much untapped potential. Starting by moving the kitchen into the generously sized orangery space, with informal seating around a breakfast bar. Creating a bright, welcoming, and social environment to prepare family meals and relax together in close proximity. In the warmer months the French doors, positioned within this kitchen zone, open out to a comfortable outdoor living space where the family can enjoy a chilled glass of wine and a BBQ on a cool summers evening.
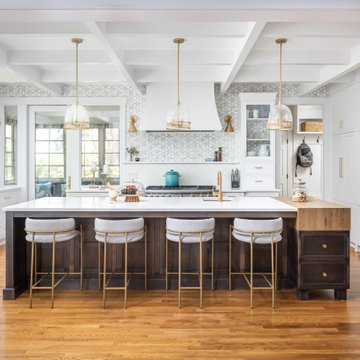
We are so thankful for good customers! This small family relocating from Massachusetts put their trust in us to create a beautiful kitchen for them. They let us have free reign on the design, which is where we are our best! We are so proud of this outcome, and we know that they love it too!

Inspiration for a country l-shaped kitchen in Seattle with panelled appliances, light hardwood floors, exposed beam, vaulted, wood, a farmhouse sink, raised-panel cabinets, dark wood cabinets, green splashback and with island.

Photo of a large contemporary l-shaped open plan kitchen in Madrid with an undermount sink, flat-panel cabinets, white cabinets, quartz benchtops, beige splashback, engineered quartz splashback, stainless steel appliances, porcelain floors, with island, brown floor, beige benchtop and exposed beam.

This black and white Antolini Panda marble island with waterfall sides makes a bold statement and is the focal point of the newly remodeled kitchen. We removed two walls, added pocketing sliders, new windows. new floors, custom cabinets and lighting creating a streamlined contemporary space that has top of the line appliances for the homeowner that is an amazing chef.
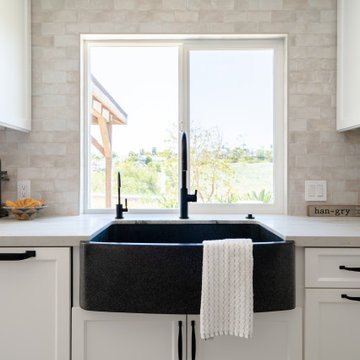
This coastal home is located in Carlsbad, California! With some remodeling and vision this home was transformed into a peaceful retreat. The remodel features an open concept floor plan with the living room flowing into the dining room and kitchen. The kitchen is made gorgeous by its custom cabinetry with a flush mount ceiling vent. The dining room and living room are kept open and bright with a soft home furnishing for a modern beach home. The beams on ceiling in the family room and living room are an eye-catcher in a room that leads to a patio with canyon views and a stunning outdoor space!

Fall is approaching and with it all the renovations and home projects.
That's why we want to share pictures of this beautiful woodwork recently installed which includes a kitchen, butler's pantry, library, units and vanities, in the hope to give you some inspiration and ideas and to show the type of work designed, manufactured and installed by WL Kitchen and Home.
For more ideas or to explore different styles visit our website at wlkitchenandhome.com.

This view shows the play of the different wood tones throughout the space. The different woods keep the eye moving and draw you into the inviting space. We love the classic Cherner counter stools. The nostalgic pendants create some fun and add sculptural interest. All track lighting was replaced and expanded by cutting through beams to create good task lighting for all kitchen surfaces.
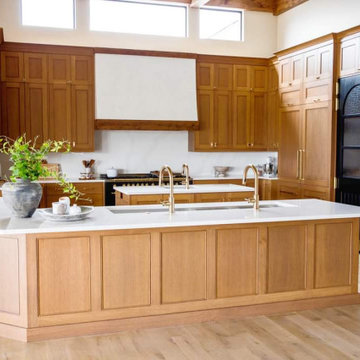
Main shot of the kitchen. Top Knobs Honey Bronze hardware throughout this job. Wood panel ice machine in coffee bar area under glass cabinetry.
This is an example of a large traditional u-shaped eat-in kitchen in Other with an undermount sink, beaded inset cabinets, medium wood cabinets, quartz benchtops, white splashback, engineered quartz splashback, black appliances, medium hardwood floors, multiple islands, brown floor, white benchtop and exposed beam.
This is an example of a large traditional u-shaped eat-in kitchen in Other with an undermount sink, beaded inset cabinets, medium wood cabinets, quartz benchtops, white splashback, engineered quartz splashback, black appliances, medium hardwood floors, multiple islands, brown floor, white benchtop and exposed beam.
Kitchen with Vaulted and Exposed Beam Design Ideas
6