Kitchen with Limestone Floors and Vaulted Design Ideas
Refine by:
Budget
Sort by:Popular Today
1 - 20 of 126 photos
Item 1 of 3

The client’s choice of a planed cedar fence provides a warm accent to the scheme, which is mirrored in the design for the freestanding BBQ and then referenced again in the warm copper tones of the internal pendants, switches, faucets and stools.
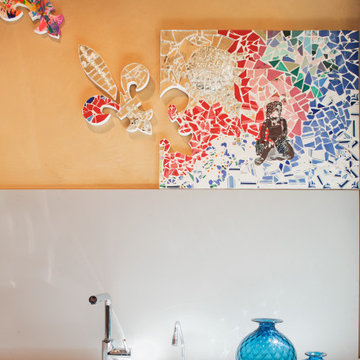
particolare di un opera dell'artista Gustavo Maestre, fa capire l'amore l'amore per l'arte da parte della padrona di casa.
Photo of a small modern u-shaped separate kitchen in Milan with an integrated sink, flat-panel cabinets, white cabinets, solid surface benchtops, white splashback, stainless steel appliances, limestone floors, no island, grey floor, white benchtop and vaulted.
Photo of a small modern u-shaped separate kitchen in Milan with an integrated sink, flat-panel cabinets, white cabinets, solid surface benchtops, white splashback, stainless steel appliances, limestone floors, no island, grey floor, white benchtop and vaulted.
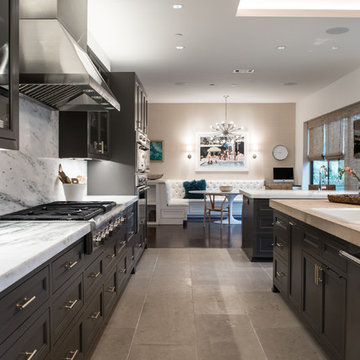
This is an example of a large transitional l-shaped eat-in kitchen in Dallas with a drop-in sink, beaded inset cabinets, grey cabinets, marble benchtops, white splashback, limestone floors, with island, stone slab splashback, stainless steel appliances, grey floor, white benchtop and vaulted.
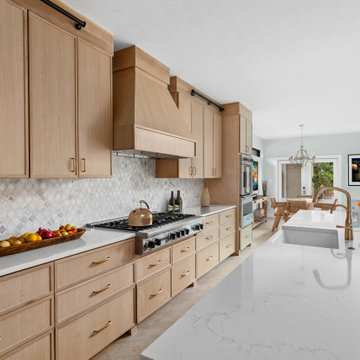
Design + Build by Steven Allen Designs, LLC - Remodel + Addition - Features A Contemporary Shaker Design Outfitted with Rift & Sawn White Oak Cabinets + Quartz Countertops + Natural Stone Backsplash + Limestone Floors on a Chevron Pattern. Fused with the Clients and I'd shared passion for Scuba Diving & The Arts this Project was a Joy to be apart of.
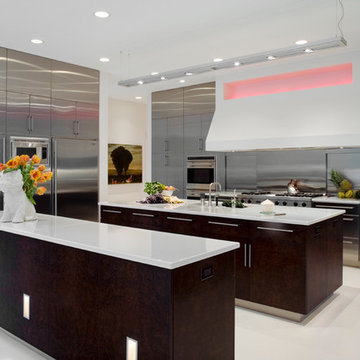
Photo of a large modern kitchen pantry in Chicago with a double-bowl sink, flat-panel cabinets, stainless steel appliances, limestone floors, multiple islands, stainless steel cabinets, limestone benchtops, metallic splashback, white floor, white benchtop and vaulted.
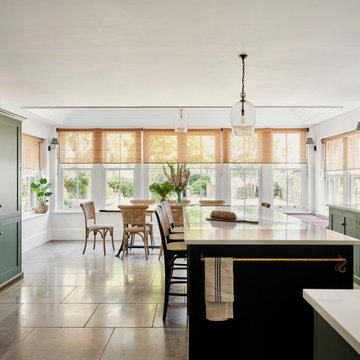
We laid stone floor tiles in the kitchen diner of this Isle of Wight holiday home, added an orangery style extension with pitched ceiling, a new green & black deVOL kitchen as well as bamboo roller blinds, wall lights & a built in window seat.
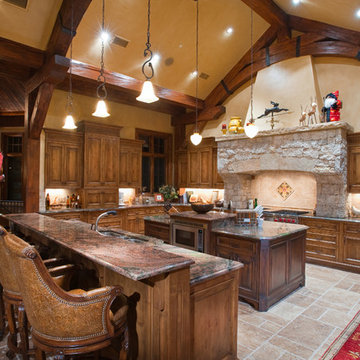
A rustic kitchen that features a stone masonry and weathered looking cabinets, with iron wrought pendant chandeliers that make the place warm and vibrant. The exposed beams and vaulted ceiling make an open space that make a huge and spacious impression. While the antique chairs along the island add a dramatic and aged look.
Built by ULFBUILT, custom home buuilder in Vail Colorado.
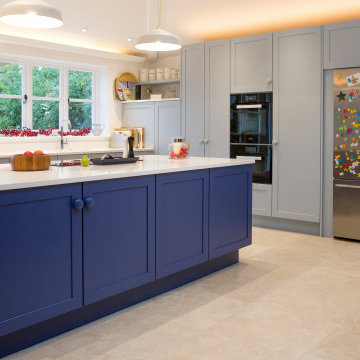
Inspiration for a large country l-shaped eat-in kitchen in Cambridgeshire with an undermount sink, shaker cabinets, blue cabinets, quartzite benchtops, white splashback, black appliances, limestone floors, with island, beige floor, white benchtop and vaulted.
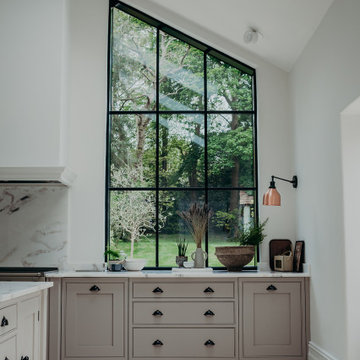
Design ideas for a large country u-shaped eat-in kitchen in Surrey with a drop-in sink, beaded inset cabinets, beige cabinets, marble benchtops, white splashback, marble splashback, stainless steel appliances, limestone floors, with island, beige floor, white benchtop and vaulted.
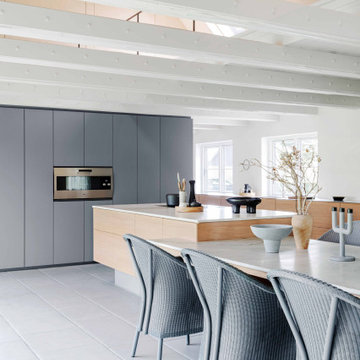
Inspiration for a large scandinavian l-shaped kitchen in Other with flat-panel cabinets, grey cabinets, quartzite benchtops, stainless steel appliances, limestone floors, with island, grey floor, exposed beam, vaulted and white benchtop.
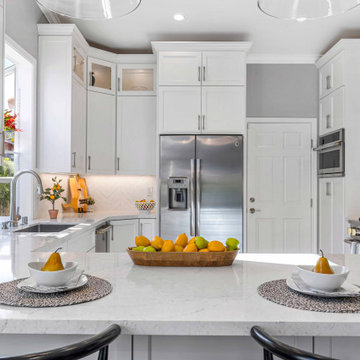
open up the ceiling to reveal vaulted ceiling lines. adding vertical space generates spacious feeling and stacked cabinets provides additional storage space.
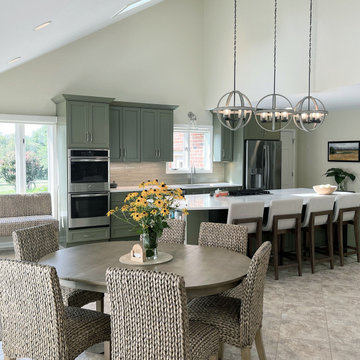
This client’s home is located on wooded acreage along the Antietam Creek, so when it came to renovations, we knew we wanted to blend the interior with the surroundings. That meant selecting natural colors and materials, however the client wanted more than just neutrals but to also keep it light and open. We removed the wall between the original kitchen and great room which provided the opportunity to have not only a generous island, but also a kitchen table with seating for six. The custom cabinetry is painted Benjamin Moore Sussex Green from the Historic Collection.
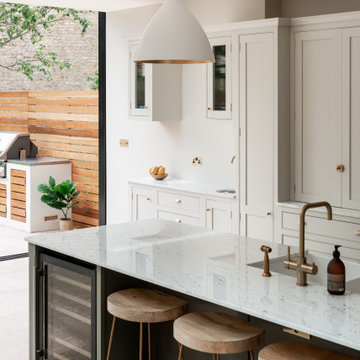
The client’s choice of a planed cedar fence provides a warm accent to the scheme, which is mirrored in the design for the freestanding BBQ and then referenced again in the warm copper tones of the internal pendants, switches, faucets and stools.
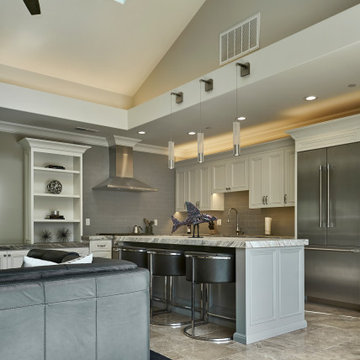
Vaulting the ceiling and adding a skylight adds to the already bright and open feel of the main room of this ADU.
Design ideas for a small transitional l-shaped open plan kitchen in San Francisco with an undermount sink, beaded inset cabinets, white cabinets, quartzite benchtops, grey splashback, subway tile splashback, stainless steel appliances, limestone floors, with island, brown floor, white benchtop and vaulted.
Design ideas for a small transitional l-shaped open plan kitchen in San Francisco with an undermount sink, beaded inset cabinets, white cabinets, quartzite benchtops, grey splashback, subway tile splashback, stainless steel appliances, limestone floors, with island, brown floor, white benchtop and vaulted.
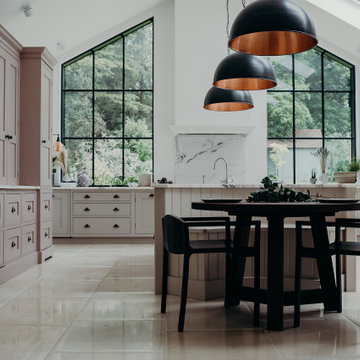
Photo of a large country u-shaped eat-in kitchen in Surrey with a drop-in sink, beaded inset cabinets, pink cabinets, marble benchtops, white splashback, marble splashback, stainless steel appliances, limestone floors, with island, beige floor, white benchtop and vaulted.
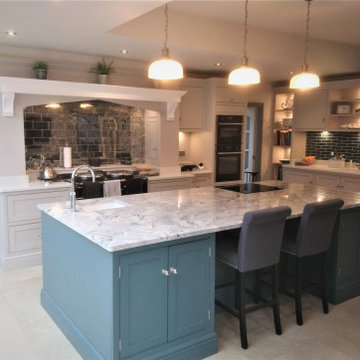
Bespoke kitchen, designed to provide lots of storage and functionality. solid and well built to survive family living with traditional touches make this a lovely elegant space
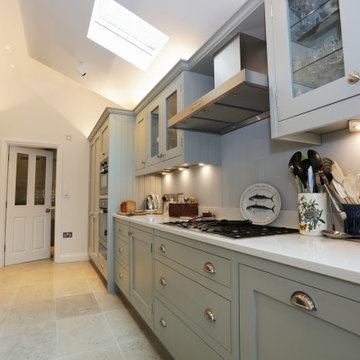
Shaker style kitchen in side return extension
Inspiration for a mid-sized contemporary galley open plan kitchen in London with an undermount sink, shaker cabinets, grey cabinets, quartzite benchtops, grey splashback, glass sheet splashback, stainless steel appliances, limestone floors, a peninsula, white benchtop and vaulted.
Inspiration for a mid-sized contemporary galley open plan kitchen in London with an undermount sink, shaker cabinets, grey cabinets, quartzite benchtops, grey splashback, glass sheet splashback, stainless steel appliances, limestone floors, a peninsula, white benchtop and vaulted.
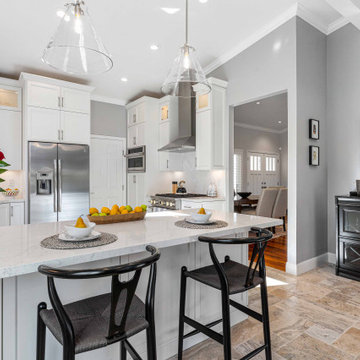
open up the ceiling to reveal vaulted ceiling lines. adding vertical space generates spacious feeling and stacked cabinets provides additional storage space.
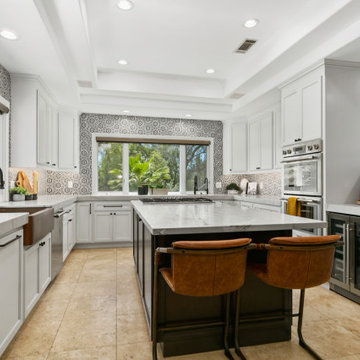
Kitchen was refreshed with new cabinets, a brand new island build, updated appliances, designer tile, , a copper sink and a copper prep sink, along with a new Zip faucet, and flows into the great room.
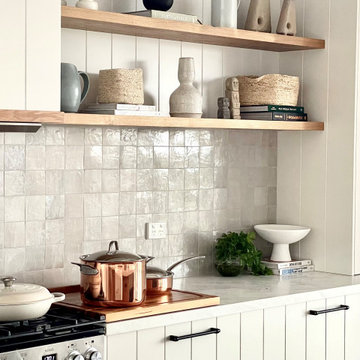
Gorgeous open plan kitchen with feature oak display shelves.
Large contemporary galley eat-in kitchen in Sydney with a farmhouse sink, white cabinets, marble benchtops, grey splashback, mosaic tile splashback, stainless steel appliances, limestone floors, with island, grey floor, grey benchtop and vaulted.
Large contemporary galley eat-in kitchen in Sydney with a farmhouse sink, white cabinets, marble benchtops, grey splashback, mosaic tile splashback, stainless steel appliances, limestone floors, with island, grey floor, grey benchtop and vaulted.
Kitchen with Limestone Floors and Vaulted Design Ideas
1