Kitchen with Vaulted Design Ideas
Refine by:
Budget
Sort by:Popular Today
61 - 80 of 174 photos
Item 1 of 3
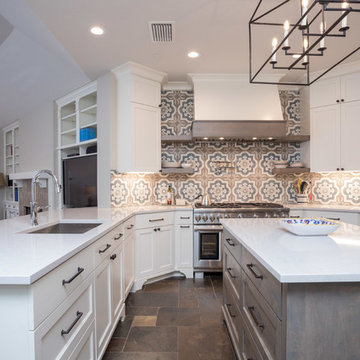
Cabinets and woodwork custom built by Texas Direct Cabinets LLC in conjunction with C Ron Inman Construction LLC general contracting.
Large country u-shaped kitchen pantry in Houston with an undermount sink, shaker cabinets, white cabinets, quartz benchtops, multi-coloured splashback, mosaic tile splashback, stainless steel appliances, cement tiles, with island, white benchtop and vaulted.
Large country u-shaped kitchen pantry in Houston with an undermount sink, shaker cabinets, white cabinets, quartz benchtops, multi-coloured splashback, mosaic tile splashback, stainless steel appliances, cement tiles, with island, white benchtop and vaulted.
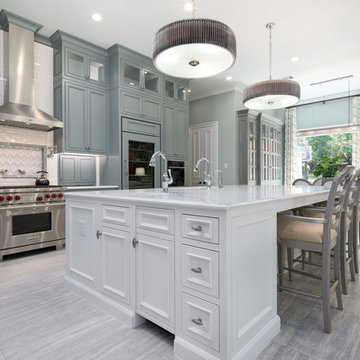
Design ideas for a large transitional u-shaped eat-in kitchen in Dallas with a farmhouse sink, recessed-panel cabinets, turquoise cabinets, marble benchtops, white splashback, porcelain splashback, stainless steel appliances, laminate floors, with island, grey floor, white benchtop and vaulted.
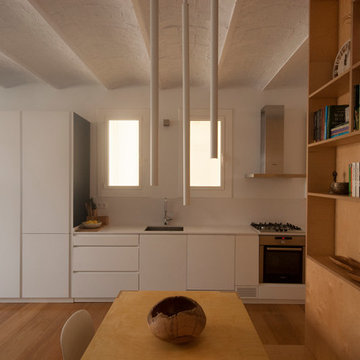
Elena Poropat
This is an example of a mid-sized scandinavian single-wall eat-in kitchen in Barcelona with medium hardwood floors, an undermount sink, flat-panel cabinets, white cabinets, white splashback, stainless steel appliances, no island, white benchtop, quartzite benchtops and vaulted.
This is an example of a mid-sized scandinavian single-wall eat-in kitchen in Barcelona with medium hardwood floors, an undermount sink, flat-panel cabinets, white cabinets, white splashback, stainless steel appliances, no island, white benchtop, quartzite benchtops and vaulted.
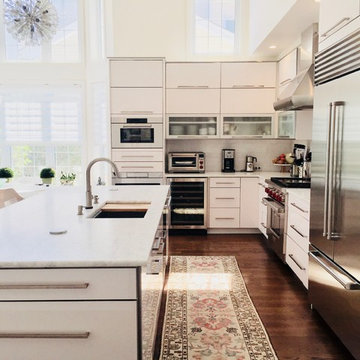
This is an example of a mid-sized modern l-shaped kitchen pantry in New York with a single-bowl sink, flat-panel cabinets, white cabinets, marble benchtops, white splashback, brick splashback, stainless steel appliances, medium hardwood floors, with island, brown floor, multi-coloured benchtop and vaulted.
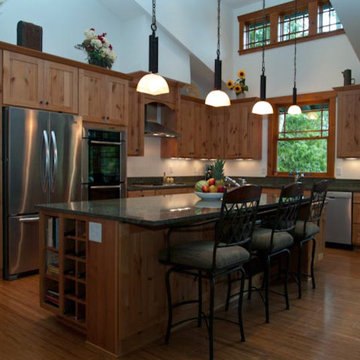
Ample room for seating provides space for a quick meal or a place to chat with the cook.
A Kitchen That Works LLC
Large arts and crafts l-shaped open plan kitchen in Seattle with an undermount sink, shaker cabinets, medium wood cabinets, granite benchtops, green splashback, stainless steel appliances, bamboo floors, with island, granite splashback, beige floor, green benchtop and vaulted.
Large arts and crafts l-shaped open plan kitchen in Seattle with an undermount sink, shaker cabinets, medium wood cabinets, granite benchtops, green splashback, stainless steel appliances, bamboo floors, with island, granite splashback, beige floor, green benchtop and vaulted.
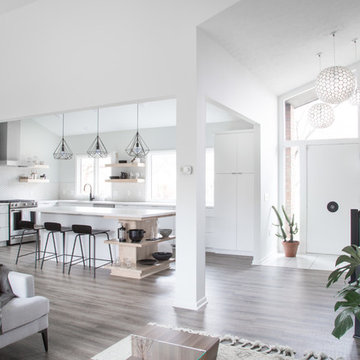
Modern l-shaped eat-in kitchen in Cleveland with a double-bowl sink, flat-panel cabinets, white cabinets, white splashback, mosaic tile splashback, stainless steel appliances, vinyl floors, with island, grey floor, white benchtop and vaulted.
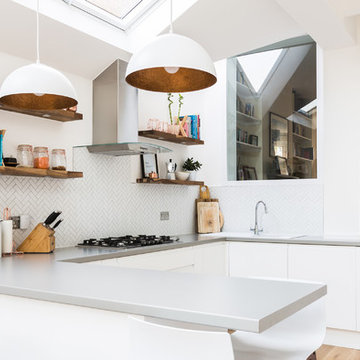
This beautiful kitchen extension was designed to accommodate a spacious living, kitchen and dining area.
The thin frame sliding doors and white Velux windows bring in plenty of natural light and provide a contemporary finish. The glass valley and internal glass panel provide natural light to the rear reception room and act as a unique and interesting feature. The client has taken a minimalist approach to furnishing the space resulting in a modern finish which complements the extension.
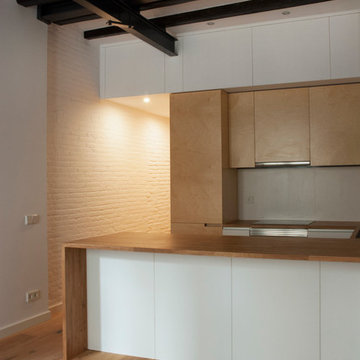
cocina abierta
Inspiration for a mid-sized industrial u-shaped eat-in kitchen in Barcelona with flat-panel cabinets, medium wood cabinets, wood benchtops, panelled appliances, medium hardwood floors and vaulted.
Inspiration for a mid-sized industrial u-shaped eat-in kitchen in Barcelona with flat-panel cabinets, medium wood cabinets, wood benchtops, panelled appliances, medium hardwood floors and vaulted.
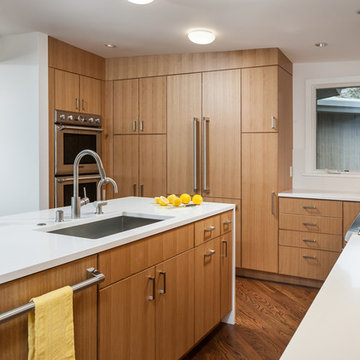
This is an example of a large contemporary u-shaped separate kitchen in Portland with with island, an undermount sink, flat-panel cabinets, medium wood cabinets, quartz benchtops, white splashback, engineered quartz splashback, panelled appliances, dark hardwood floors, brown floor, white benchtop and vaulted.
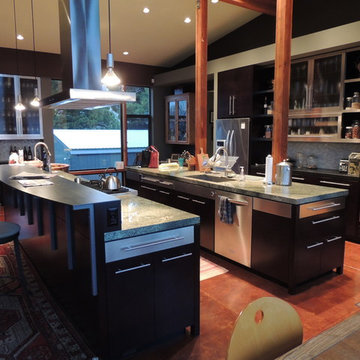
Inspiration for a large modern galley open plan kitchen in Portland with flat-panel cabinets, dark wood cabinets, granite benchtops, glass tile splashback, stainless steel appliances, concrete floors, multiple islands, white splashback, red floor, green benchtop and vaulted.
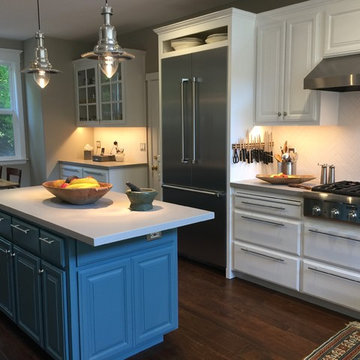
Large transitional l-shaped open plan kitchen in San Francisco with a farmhouse sink, shaker cabinets, white cabinets, quartz benchtops, white splashback, ceramic splashback, stainless steel appliances, dark hardwood floors, with island, brown floor, grey benchtop and vaulted.
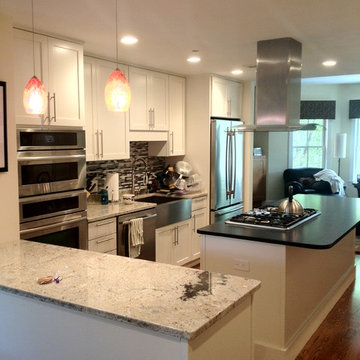
Inspiration for a large contemporary l-shaped kitchen pantry in Boston with a farmhouse sink, recessed-panel cabinets, white cabinets, granite benchtops, multi-coloured splashback, matchstick tile splashback, stainless steel appliances, dark hardwood floors, with island, brown floor, multi-coloured benchtop and vaulted.
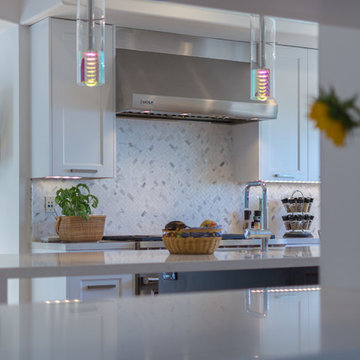
Complete Kitchen Remodel
Design ideas for a large transitional u-shaped separate kitchen in Los Angeles with an undermount sink, shaker cabinets, white cabinets, quartz benchtops, white splashback, mosaic tile splashback, stainless steel appliances, light hardwood floors, with island, beige floor, white benchtop and vaulted.
Design ideas for a large transitional u-shaped separate kitchen in Los Angeles with an undermount sink, shaker cabinets, white cabinets, quartz benchtops, white splashback, mosaic tile splashback, stainless steel appliances, light hardwood floors, with island, beige floor, white benchtop and vaulted.
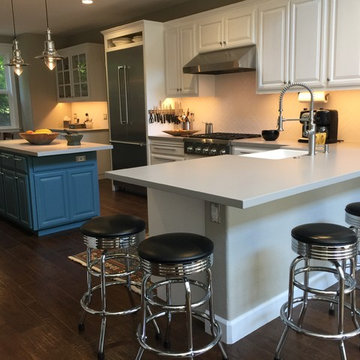
This kitchen was a mini remodel where cabinets were painted, new engineered hardwood floors installed, counter tops updated with Caesarstone and where a herringbone tile backsplash completed the space. Most appliances, fixtures and hardware are also new providing a total refreshed look in this Wine Country home.
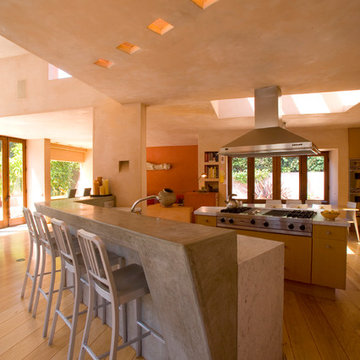
Mandeville Canyon Brentwood, Los Angeles modern home open plan kitchen
Inspiration for an expansive mediterranean galley eat-in kitchen in Los Angeles with flat-panel cabinets, light wood cabinets, stainless steel appliances, light hardwood floors, with island, beige floor, white benchtop and vaulted.
Inspiration for an expansive mediterranean galley eat-in kitchen in Los Angeles with flat-panel cabinets, light wood cabinets, stainless steel appliances, light hardwood floors, with island, beige floor, white benchtop and vaulted.
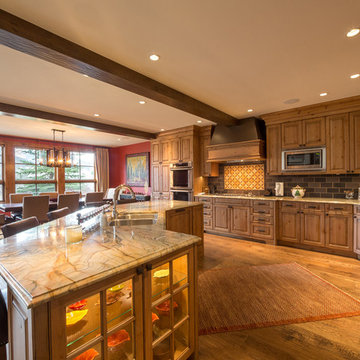
An open kitchen optimizes the space by reducing the need for barriers between spaces. In this home, the dining room and kitchen are placed in the same space which is the corner of the living area. The C-shaped island serves as a work counter for the kitchen and provides a separation between the kitchen and the dining room. The wood cabinets are paired with black handles and and a dark backsplash to add a luxurious feel. A glass-fronted cabinet showcases statement dining pieces. The wood raised-panel cabinets maximize the functionality.
ULFBUILT- Vail general contractor
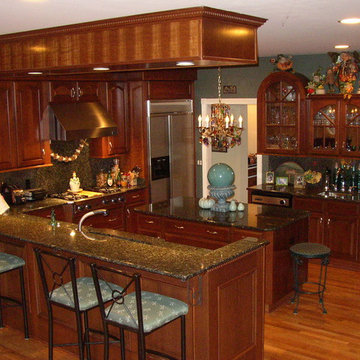
Photo of a large mediterranean u-shaped kitchen pantry in Detroit with a double-bowl sink, shaker cabinets, dark wood cabinets, granite benchtops, black splashback, granite splashback, stainless steel appliances, dark hardwood floors, with island, brown floor, black benchtop and vaulted.
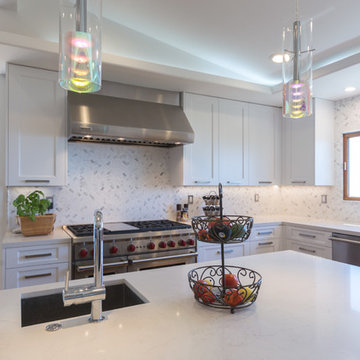
Complete Kitchen Remodel
This is an example of a large transitional u-shaped separate kitchen in Los Angeles with an undermount sink, shaker cabinets, white cabinets, quartz benchtops, white splashback, mosaic tile splashback, stainless steel appliances, light hardwood floors, with island, beige floor, white benchtop and vaulted.
This is an example of a large transitional u-shaped separate kitchen in Los Angeles with an undermount sink, shaker cabinets, white cabinets, quartz benchtops, white splashback, mosaic tile splashback, stainless steel appliances, light hardwood floors, with island, beige floor, white benchtop and vaulted.
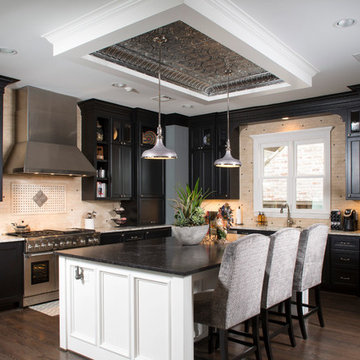
www.felixsanchez.com
Photo of an expansive traditional l-shaped eat-in kitchen in Houston with an undermount sink, shaker cabinets, brown cabinets, quartz benchtops, beige splashback, ceramic splashback, stainless steel appliances, medium hardwood floors, with island, brown floor, white benchtop and vaulted.
Photo of an expansive traditional l-shaped eat-in kitchen in Houston with an undermount sink, shaker cabinets, brown cabinets, quartz benchtops, beige splashback, ceramic splashback, stainless steel appliances, medium hardwood floors, with island, brown floor, white benchtop and vaulted.
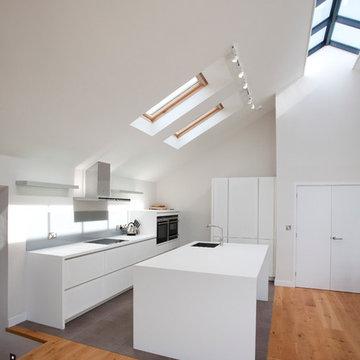
Located in the small, unspoilt cove at Crackington Haven, Grey Roofs replaced a structurally unsound 1920s bungalow which was visually detrimental to the village and surrounding AONB.
Set on the side of a steep valley, the new five bedroom dwelling fits discreetly into its coastal context and provides a modern home with high levels of energy efficiency. The design concept is of a simple, heavy stone plinth built into the hillside for the partially underground lower storey, with the upper storey comprising of a lightweight timber frame.
Large areas of floor to ceiling glazing give dramatic views westwards along the valley to the cove and the sea beyond. The basic form is traditional, with a pitched roof and natural materials such as slate, timber, render and stone, but interpreted and detailed in a contemporary manner.
Solar thermal panels and air source heat pumps optimise sustainable energy solutions for the property.
Removal of ad hoc ancillary sheds and the construction of a replacement garage completed the project.
Grey Roofs was a Regional Finalist in the LABC South West Building Excellence Awards for ‘Best Individual dwelling’.
Photograph: Alison White
Kitchen with Vaulted Design Ideas
4