Kitchen with Grey Splashback and Vinyl Floors Design Ideas
Refine by:
Budget
Sort by:Popular Today
1 - 20 of 7,075 photos
Item 1 of 3

Design ideas for an expansive modern galley open plan kitchen in Sydney with an undermount sink, flat-panel cabinets, white cabinets, black appliances, with island, beige floor, grey benchtop, vaulted, granite benchtops, grey splashback, granite splashback and vinyl floors.

A mixture of greige (Thistledown) and dark gray (Eclipse) cabinets add a contemporary look to this galley kitchen. Clean, shaker style lines in Crestwood Cabinet’s Cranbrook door style add to that look. The random pattern mosaic tile backsplash is brought up to the ceiling with a floating shelve installed above the sink. The upper trim was painted to match the dark cabinets while the lower trim matches the lighter cabinets. A Blanco undermount sink keeps the Cambria Skara Brae Quartz countertop clean to fully appreciate the beautiful bold movement. The simple, clean faucet was in the former kitchen and goes perfectly in the new space.
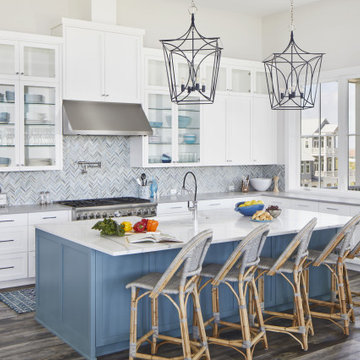
Port Aransas Beach House, kitchen
Expansive beach style l-shaped open plan kitchen in Other with an undermount sink, shaker cabinets, white cabinets, quartz benchtops, stainless steel appliances, vinyl floors, with island, brown floor, grey splashback, mosaic tile splashback and grey benchtop.
Expansive beach style l-shaped open plan kitchen in Other with an undermount sink, shaker cabinets, white cabinets, quartz benchtops, stainless steel appliances, vinyl floors, with island, brown floor, grey splashback, mosaic tile splashback and grey benchtop.
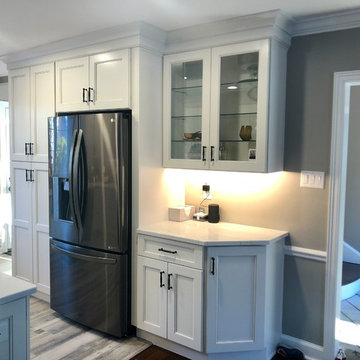
Main Line Kitchen Design's unique business model allows our customers to work with the most experienced designers and get the most competitive kitchen cabinet pricing.
How does Main Line Kitchen Design offer the best designs along with the most competitive kitchen cabinet pricing? We are a more modern and cost effective business model. We are a kitchen cabinet dealer and design team that carries the highest quality kitchen cabinetry, is experienced, convenient, and reasonable priced. Our five award winning designers work by appointment only, with pre-qualified customers, and only on complete kitchen renovations.
Our designers are some of the most experienced and award winning kitchen designers in the Delaware Valley. We design with and sell 8 nationally distributed cabinet lines. Cabinet pricing is slightly less than major home centers for semi-custom cabinet lines, and significantly less than traditional showrooms for custom cabinet lines.
After discussing your kitchen on the phone, first appointments always take place in your home, where we discuss and measure your kitchen. Subsequent appointments usually take place in one of our offices and selection centers where our customers consider and modify 3D designs on flat screen TV's. We can also bring sample doors and finishes to your home and make design changes on our laptops in 20-20 CAD with you, in your own kitchen.
Call today! We can estimate your kitchen project from soup to nuts in a 15 minute phone call and you can find out why we get the best reviews on the internet. We look forward to working with you.
As our company tag line says:
"The world of kitchen design is changing..."
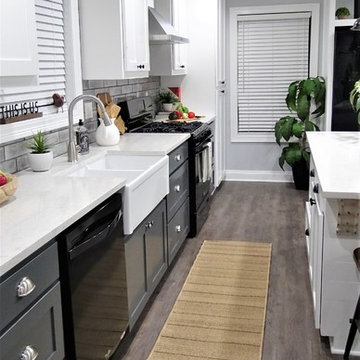
This is an example of a small country l-shaped open plan kitchen in Other with a farmhouse sink, shaker cabinets, white cabinets, quartzite benchtops, grey splashback, subway tile splashback, vinyl floors, with island, grey floor and white benchtop.

Inspiration for a mid-sized transitional l-shaped eat-in kitchen in Minneapolis with a farmhouse sink, flat-panel cabinets, white cabinets, quartzite benchtops, grey splashback, stone slab splashback, panelled appliances, vinyl floors, with island, brown floor and grey benchtop.

Brenda has waited 20 years for her dream kitchen, and COGS & SWO delivered. Moved the appliances, created a seating area, and added a massive pantry.

Photo of a large transitional galley eat-in kitchen in London with a farmhouse sink, shaker cabinets, grey cabinets, quartzite benchtops, grey splashback, granite splashback, black appliances, vinyl floors, with island, brown floor and grey benchtop.
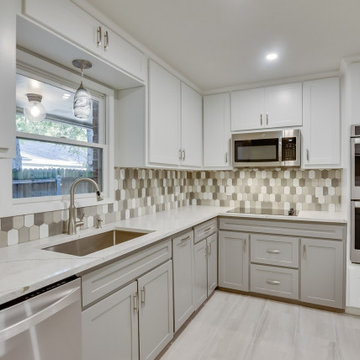
Inspiration for a mid-sized transitional l-shaped eat-in kitchen in Dallas with an undermount sink, recessed-panel cabinets, white cabinets, quartz benchtops, grey splashback, ceramic splashback, stainless steel appliances, vinyl floors, no island, grey floor and white benchtop.
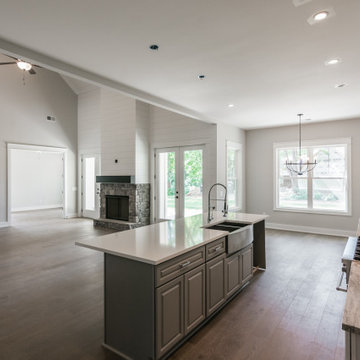
Design ideas for a large country l-shaped open plan kitchen in Nashville with a farmhouse sink, raised-panel cabinets, white cabinets, quartzite benchtops, grey splashback, ceramic splashback, stainless steel appliances, vinyl floors, with island, brown floor and grey benchtop.
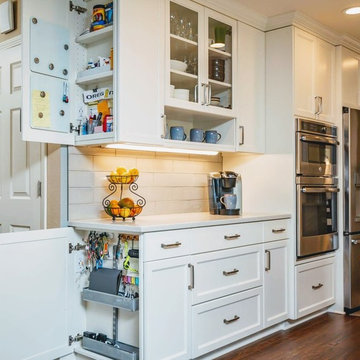
This kitchen remodel was a custom Design + Build project headed up by Lori Brock, our Principal Designer. Some of the more notable features are 3/4" recessed panel cabinet doors with decorative trim, Jenn-Air appliances and pyramid style canopy hood, Delta wall mount pot filler, and 3CM Caesarstone Organic White Quartz counter tops.
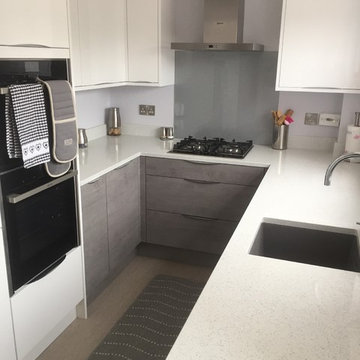
This is an example of a small modern u-shaped separate kitchen in Buckinghamshire with an undermount sink, flat-panel cabinets, white cabinets, quartzite benchtops, grey splashback, glass sheet splashback, panelled appliances, vinyl floors, no island, grey floor and white benchtop.
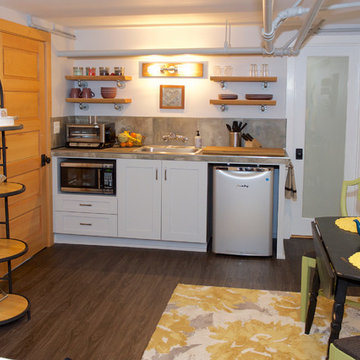
The small but functional Kitchen takes up one wall in the main area of the Airbnb. By using light materials, the space appears larger and more open.
Small eclectic single-wall eat-in kitchen in Portland with a drop-in sink, shaker cabinets, white cabinets, tile benchtops, grey splashback, stone tile splashback, stainless steel appliances, vinyl floors, no island, brown floor and grey benchtop.
Small eclectic single-wall eat-in kitchen in Portland with a drop-in sink, shaker cabinets, white cabinets, tile benchtops, grey splashback, stone tile splashback, stainless steel appliances, vinyl floors, no island, brown floor and grey benchtop.

Beautiful clean, simple, white kitchen cabinets. Love the accent of the black pendant lights, and swing out barstools that are always in place!
Mid-sized country galley eat-in kitchen in Salt Lake City with an undermount sink, shaker cabinets, white cabinets, granite benchtops, grey splashback, brick splashback, black appliances, vinyl floors, with island, brown floor, grey benchtop and coffered.
Mid-sized country galley eat-in kitchen in Salt Lake City with an undermount sink, shaker cabinets, white cabinets, granite benchtops, grey splashback, brick splashback, black appliances, vinyl floors, with island, brown floor, grey benchtop and coffered.

Remodeling a home to include modern styling. Kitchen cabinets to a 10 foot + ceiling using a wood-grain high pressure laminate by Egger -- custom cabinets by Wood-Mode -- in Gladstone Oak. Doulbe island provide plenty of prep space while tall pantries with pocket doors allow small appliances and typical kitchen clutter to be hidden away from view. Two bathrooms and the laundry were included in the remodel -- these in a simple Shaker doorstyle with a dark finish on oak. Dramatic & beautiful!
Photos by Dan Brannon
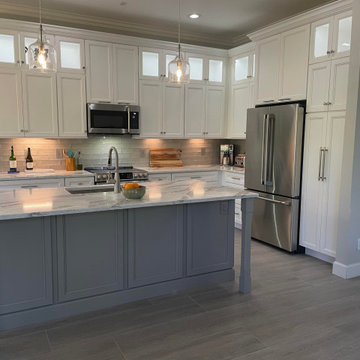
HomeCrest Cabinetry;
Kitchen Perimeter - Painted Hardwood Bishop Door style, Alpine;
Kitchen Island- Painted Hardwood Bishop Door style, Willow;
Pompeii Quartz - Serenata Countertops

Tones of golden oak and walnut, with sparse knots to balance the more traditional palette. With the Modin Collection, we have raised the bar on luxury vinyl plank. The result is a new standard in resilient flooring. Modin offers true embossed in register texture, a low sheen level, a rigid SPC core, an industry-leading wear layer, and so much more.
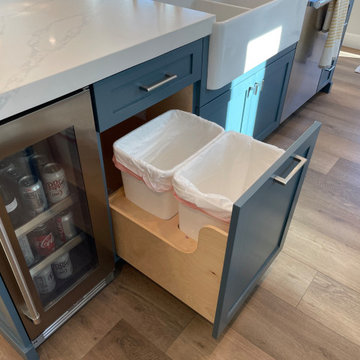
Photo of a large transitional l-shaped open plan kitchen in Orange County with a farmhouse sink, shaker cabinets, blue cabinets, quartz benchtops, grey splashback, marble splashback, stainless steel appliances, vinyl floors, with island, brown floor and white benchtop.

Beautiful clean, simple, white kitchen cabinets. Love the accent of the black pendant lights, and swing out barstools that are always in place!
Inspiration for a mid-sized country galley eat-in kitchen in Salt Lake City with an undermount sink, shaker cabinets, white cabinets, granite benchtops, grey splashback, brick splashback, black appliances, vinyl floors, with island, brown floor, grey benchtop and coffered.
Inspiration for a mid-sized country galley eat-in kitchen in Salt Lake City with an undermount sink, shaker cabinets, white cabinets, granite benchtops, grey splashback, brick splashback, black appliances, vinyl floors, with island, brown floor, grey benchtop and coffered.
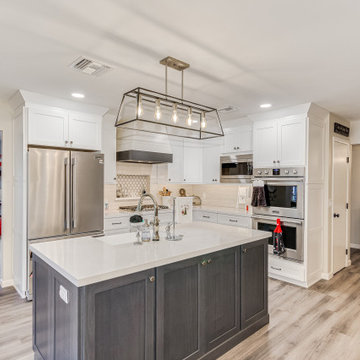
At our Rose Circle project, we did quite a bit to transform this kitchen for our clients.
The house had quite a few walls that made the main spaces feel very sectioned off and separate from the rest of the home. When in the kitchen, it was like a cubby secluded from the rest of the house. Our clients major wish was to create an opening from the kitchen into the living room behind it, allowing easier access rather than walking all the way around as well as a large opening duplicating the existing opening next to it which created a much more open kitchen. With these new openings and adding windows to the back wall of the home, which has a great view of Camelback Mountain, it made it feel more open, bigger and brighter while also creating a much more functional kitchen for their needs. We installed all new luxury vinyl throughout, new paint to go with the new color scheme, brand new white cabinets for the perimeter with a custom shiplap hood, a really pretty dark grey stained island with marble looking quartz countertops, subway backsplash and an accent mosaic in the custom cooktop niche that was a special request. With the selections made, it created a really fun "Farmhouse" styled kitchen that also made the home feel cozy and inviting. All the custom touches like the shiplap hood and cooktop niche, made this truly their dream kitchen fit for them! They are extremely happy with the changes we were able to make, created a much better functioning and open home for them.
Kitchen with Grey Splashback and Vinyl Floors Design Ideas
1