Kitchen with Vinyl Floors Design Ideas
Refine by:
Budget
Sort by:Popular Today
1 - 9 of 9 photos
Item 1 of 5
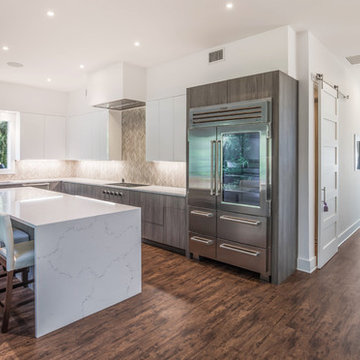
Large contemporary l-shaped open plan kitchen in Jacksonville with an undermount sink, flat-panel cabinets, quartz benchtops, stainless steel appliances, with island, brown floor, white benchtop, medium wood cabinets, mosaic tile splashback, beige splashback and vinyl floors.
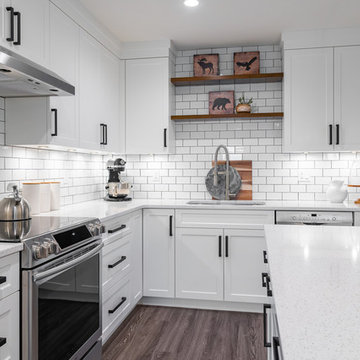
This is an example of a mid-sized transitional l-shaped eat-in kitchen in Vancouver with an undermount sink, white cabinets, white splashback, subway tile splashback, stainless steel appliances, with island, brown floor, white benchtop, quartz benchtops, shaker cabinets and vinyl floors.
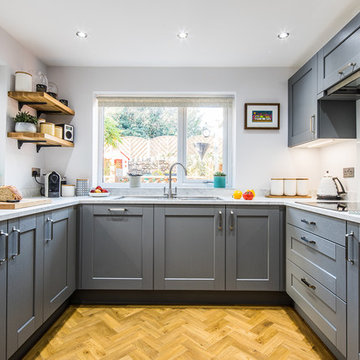
Dug Wilders Photography
Design ideas for a mid-sized transitional u-shaped separate kitchen in Other with shaker cabinets, grey cabinets, laminate benchtops, white splashback, glass sheet splashback, panelled appliances, vinyl floors, a peninsula, brown floor, white benchtop and a drop-in sink.
Design ideas for a mid-sized transitional u-shaped separate kitchen in Other with shaker cabinets, grey cabinets, laminate benchtops, white splashback, glass sheet splashback, panelled appliances, vinyl floors, a peninsula, brown floor, white benchtop and a drop-in sink.
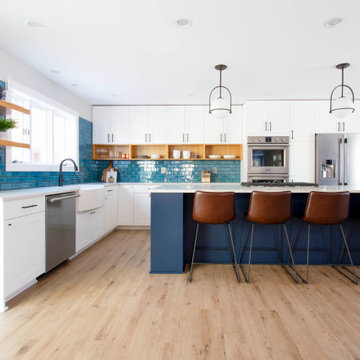
This exciting ‘whole house’ project began when a couple contacted us while house shopping. They found a 1980s contemporary colonial in Delafield with a great wooded lot on Nagawicka Lake. The kitchen and bathrooms were outdated but it had plenty of space and potential.
We toured the home, learned about their design style and dream for the new space. The goal of this project was to create a contemporary space that was interesting and unique. Above all, they wanted a home where they could entertain and make a future.
At first, the couple thought they wanted to remodel only the kitchen and master suite. But after seeing Kowalske Kitchen & Bath’s design for transforming the entire house, they wanted to remodel it all. The couple purchased the home and hired us as the design-build-remodel contractor.
First Floor Remodel
The biggest transformation of this home is the first floor. The original entry was dark and closed off. By removing the dining room walls, we opened up the space for a grand entry into the kitchen and dining room. The open-concept kitchen features a large navy island, blue subway tile backsplash, bamboo wood shelves and fun lighting.
On the first floor, we also turned a bathroom/sauna into a full bathroom and powder room. We were excited to give them a ‘wow’ powder room with a yellow penny tile wall, floating bamboo vanity and chic geometric cement tile floor.
Second Floor Remodel
The second floor remodel included a fireplace landing area, master suite, and turning an open loft area into a bedroom and bathroom.
In the master suite, we removed a large whirlpool tub and reconfigured the bathroom/closet space. For a clean and classic look, the couple chose a black and white color pallet. We used subway tile on the walls in the large walk-in shower, a glass door with matte black finish, hexagon tile on the floor, a black vanity and quartz counters.
Flooring, trim and doors were updated throughout the home for a cohesive look.
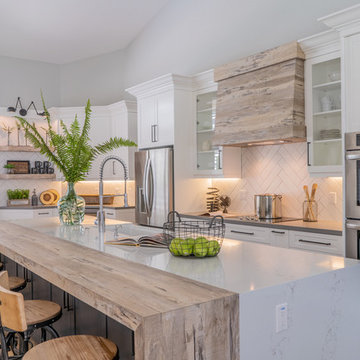
This is an example of a large country galley open plan kitchen in Miami with a farmhouse sink, shaker cabinets, white cabinets, quartzite benchtops, white splashback, subway tile splashback, stainless steel appliances, vinyl floors, with island, beige floor and grey benchtop.
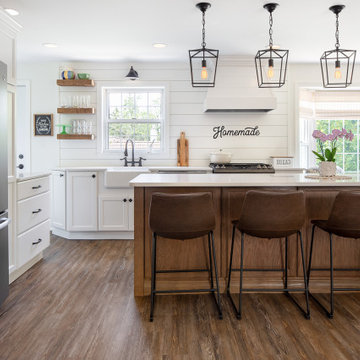
Oak island featuring Edison style pendant lights and soft white cabinets at perimeter.
Photo of a mid-sized country l-shaped eat-in kitchen in Other with a farmhouse sink, shaker cabinets, white cabinets, quartz benchtops, white splashback, timber splashback, stainless steel appliances, vinyl floors, with island, brown floor and white benchtop.
Photo of a mid-sized country l-shaped eat-in kitchen in Other with a farmhouse sink, shaker cabinets, white cabinets, quartz benchtops, white splashback, timber splashback, stainless steel appliances, vinyl floors, with island, brown floor and white benchtop.
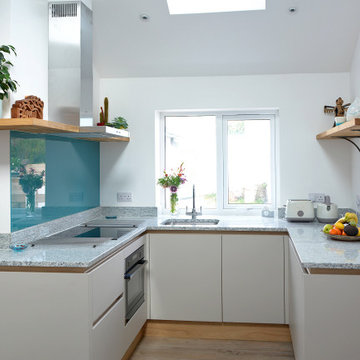
Small is beautiful! It's the details in this holiday apartment in Porthleven that make all the difference. The kitchen is Masterclass Sutton H-Line (handlesless) in Heritage Grey with Oak accents on the handle rail and plinth. Solid oak shelving has been stained to match the other wood details and cleverly contrasted by industrial look lighting. The huge glass splashback in Decoglaze 'Aegean' really makes this petite kitchen stand out from the crowd.
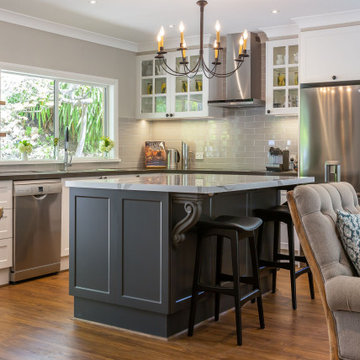
Classic Hamptons styling completes this client's brief.
Design ideas for a large transitional l-shaped open plan kitchen in Other with a double-bowl sink, shaker cabinets, white cabinets, quartz benchtops, grey splashback, subway tile splashback, stainless steel appliances, vinyl floors, with island, brown floor and grey benchtop.
Design ideas for a large transitional l-shaped open plan kitchen in Other with a double-bowl sink, shaker cabinets, white cabinets, quartz benchtops, grey splashback, subway tile splashback, stainless steel appliances, vinyl floors, with island, brown floor and grey benchtop.
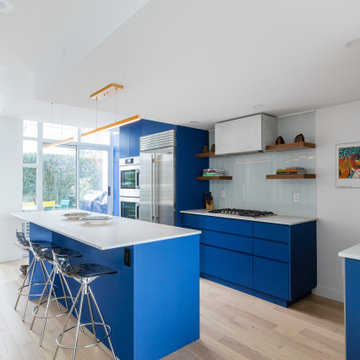
Photo of a large contemporary l-shaped kitchen in Vancouver with flat-panel cabinets, blue cabinets, quartzite benchtops, blue splashback, subway tile splashback, stainless steel appliances, vinyl floors, with island, beige floor and white benchtop.
Kitchen with Vinyl Floors Design Ideas
1