Kitchen with Ceramic Splashback and Wallpaper Design Ideas
Refine by:
Budget
Sort by:Popular Today
1 - 20 of 381 photos
Item 1 of 3
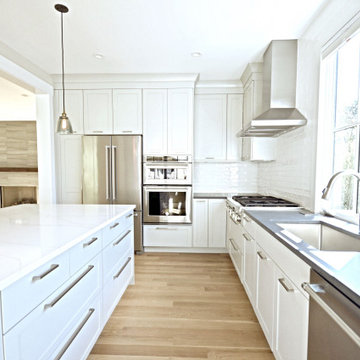
Light, beautiful, spacious open kitchen.
Design ideas for a mid-sized modern u-shaped eat-in kitchen in DC Metro with an undermount sink, shaker cabinets, white cabinets, quartzite benchtops, white splashback, ceramic splashback, stainless steel appliances, laminate floors, with island, beige floor, white benchtop and wallpaper.
Design ideas for a mid-sized modern u-shaped eat-in kitchen in DC Metro with an undermount sink, shaker cabinets, white cabinets, quartzite benchtops, white splashback, ceramic splashback, stainless steel appliances, laminate floors, with island, beige floor, white benchtop and wallpaper.

die Arbeitsplatte ist in einem Guss verklebt, so entstehen keine Fugen und die kleine Küche wirkt nicht wuchtig
Inspiration for a small modern l-shaped open plan kitchen in Cologne with an undermount sink, flat-panel cabinets, white cabinets, solid surface benchtops, white splashback, ceramic splashback, stainless steel appliances, cement tiles, no island, grey floor, grey benchtop and wallpaper.
Inspiration for a small modern l-shaped open plan kitchen in Cologne with an undermount sink, flat-panel cabinets, white cabinets, solid surface benchtops, white splashback, ceramic splashback, stainless steel appliances, cement tiles, no island, grey floor, grey benchtop and wallpaper.

背面の食器棚と対で製作したオリジナルのキッチン。天板は使い勝手を重視し、シンク一体のステンレス製。シンク下部は、ゴミ箱スペースとしてオープンに仕上げました。キッチンスペースは、家事動線を考慮して、玄関から直接アクセスできる位置に配置しています。
Inspiration for a large scandinavian single-wall open plan kitchen in Other with an integrated sink, flat-panel cabinets, medium wood cabinets, stainless steel benchtops, white splashback, ceramic splashback, stainless steel appliances, ceramic floors, a peninsula, beige floor, brown benchtop and wallpaper.
Inspiration for a large scandinavian single-wall open plan kitchen in Other with an integrated sink, flat-panel cabinets, medium wood cabinets, stainless steel benchtops, white splashback, ceramic splashback, stainless steel appliances, ceramic floors, a peninsula, beige floor, brown benchtop and wallpaper.
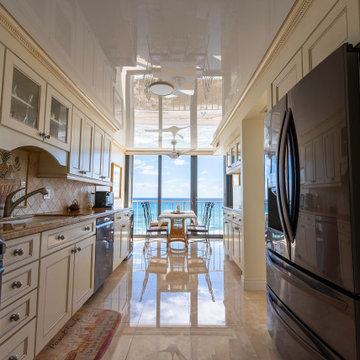
Seaside condos look great with High Gloss ceilings!
Large traditional galley separate kitchen in Miami with a single-bowl sink, recessed-panel cabinets, beige cabinets, granite benchtops, beige splashback, ceramic splashback, black appliances, marble floors, no island, beige floor, orange benchtop and wallpaper.
Large traditional galley separate kitchen in Miami with a single-bowl sink, recessed-panel cabinets, beige cabinets, granite benchtops, beige splashback, ceramic splashback, black appliances, marble floors, no island, beige floor, orange benchtop and wallpaper.
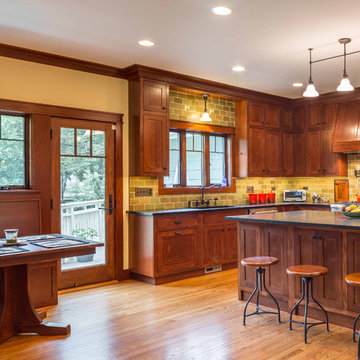
The open concept Great Room includes the Kitchen, Breakfast, Dining, and Living spaces. The dining room is visually and physically separated by built-in shelves and a coffered ceiling. Windows and french doors open from this space into the adjacent Sunroom. The wood cabinets and trim detail present throughout the rest of the home are highlighted here, brightened by the many windows, with views to the lush back yard. The large island features a pull-out marble prep table for baking, and the counter is home to the grocery pass-through to the Mudroom / Butler's Pantry.
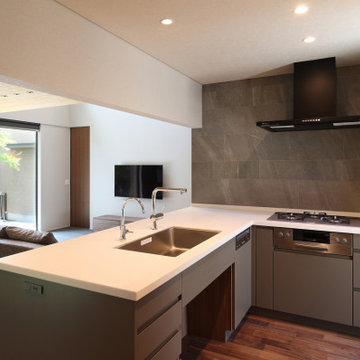
庭住の舎|Studio tanpopo-gumi
撮影|野口 兼史
豊かな自然を感じる中庭を内包する住まい。日々の何気ない日常を 四季折々に 豊かに・心地良く・・・
キッチンからも 家族の姿の向こうに中庭の景色が広がります。
Mid-sized modern l-shaped open plan kitchen in Other with an undermount sink, beaded inset cabinets, grey cabinets, solid surface benchtops, grey splashback, ceramic splashback, black appliances, dark hardwood floors, brown floor, white benchtop and wallpaper.
Mid-sized modern l-shaped open plan kitchen in Other with an undermount sink, beaded inset cabinets, grey cabinets, solid surface benchtops, grey splashback, ceramic splashback, black appliances, dark hardwood floors, brown floor, white benchtop and wallpaper.
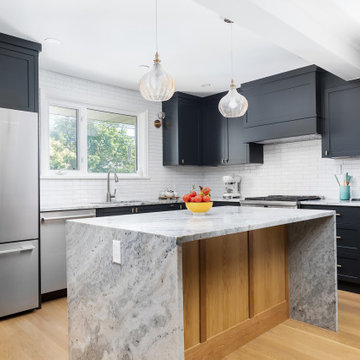
Back kitchen cabinets
Design ideas for a mid-sized modern l-shaped open plan kitchen in Toronto with an undermount sink, shaker cabinets, black cabinets, granite benchtops, white splashback, ceramic splashback, stainless steel appliances, light hardwood floors, with island, brown floor, grey benchtop and wallpaper.
Design ideas for a mid-sized modern l-shaped open plan kitchen in Toronto with an undermount sink, shaker cabinets, black cabinets, granite benchtops, white splashback, ceramic splashback, stainless steel appliances, light hardwood floors, with island, brown floor, grey benchtop and wallpaper.
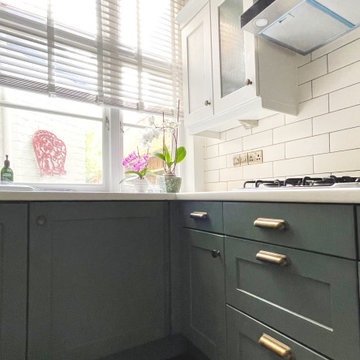
An old kitchen refreshed with a lick of paint, new handles and a newly tiled splash back
Photo of a mid-sized arts and crafts l-shaped eat-in kitchen in London with a farmhouse sink, shaker cabinets, green cabinets, laminate benchtops, beige splashback, ceramic splashback, stainless steel appliances, painted wood floors, no island, black floor and wallpaper.
Photo of a mid-sized arts and crafts l-shaped eat-in kitchen in London with a farmhouse sink, shaker cabinets, green cabinets, laminate benchtops, beige splashback, ceramic splashback, stainless steel appliances, painted wood floors, no island, black floor and wallpaper.
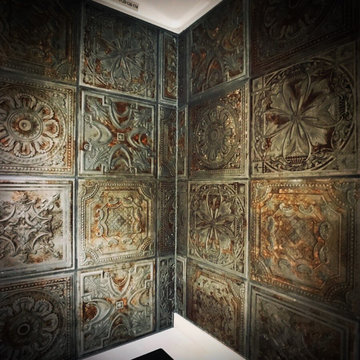
Design ideas for a large traditional eat-in kitchen in Other with an integrated sink, flat-panel cabinets, medium wood cabinets, solid surface benchtops, grey splashback, ceramic splashback, white appliances, ceramic floors, with island, grey floor, beige benchtop and wallpaper.
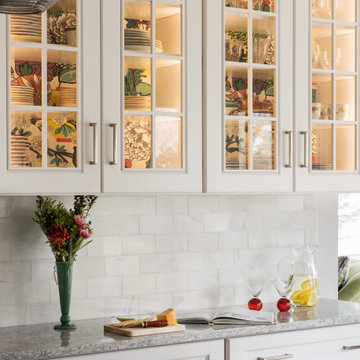
Mid-sized contemporary u-shaped kitchen in New York with an undermount sink, shaker cabinets, white cabinets, granite benchtops, white splashback, ceramic splashback, stainless steel appliances, medium hardwood floors, with island, brown floor, grey benchtop and wallpaper.

We replumbed and brought the kitchen to the front room of the house where the natural light is brighter and utilises the larger connecting room space. The back room became a family chill-out zone and the contemporary kitchen sat well juxtaposed with the beautiful original moulding details and firesurround. We laid porcelain terrazzo tiles throughout the ground floor adding a different tile for the splashback. The worktop is a pitted African Moak Granite. lighting was removed and replaced with contemporary fixtures to suit the contemporary kitchen.
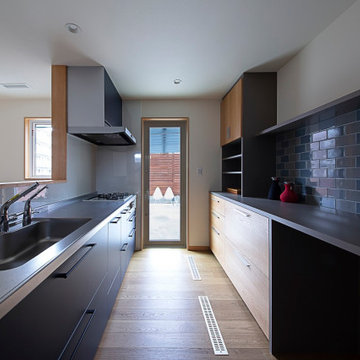
キッチンに合わせて収納は造作。キッチンから繋がるテラスリビングは朝食やBBQがしやすい設計に。目隠しのフェンスもプライベート空間を作り出しています。
Mid-sized scandinavian single-wall open plan kitchen in Other with flat-panel cabinets, blue cabinets, stainless steel benchtops, blue splashback, ceramic splashback, stainless steel appliances, light hardwood floors, a peninsula, grey benchtop and wallpaper.
Mid-sized scandinavian single-wall open plan kitchen in Other with flat-panel cabinets, blue cabinets, stainless steel benchtops, blue splashback, ceramic splashback, stainless steel appliances, light hardwood floors, a peninsula, grey benchtop and wallpaper.
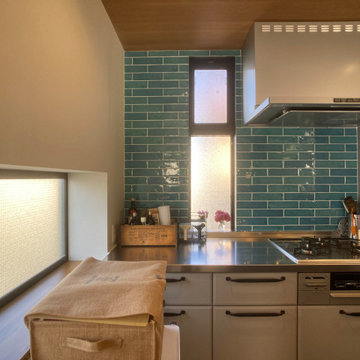
キッチンのタイルを見る
Inspiration for an industrial galley open plan kitchen in Tokyo with an undermount sink, flat-panel cabinets, grey cabinets, stainless steel benchtops, blue splashback, ceramic splashback, stainless steel appliances, vinyl floors, beige floor and wallpaper.
Inspiration for an industrial galley open plan kitchen in Tokyo with an undermount sink, flat-panel cabinets, grey cabinets, stainless steel benchtops, blue splashback, ceramic splashback, stainless steel appliances, vinyl floors, beige floor and wallpaper.
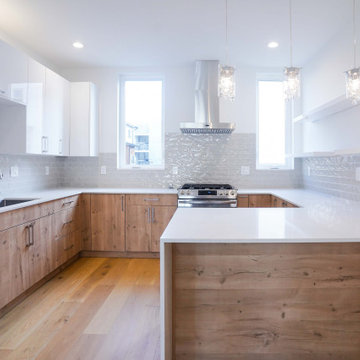
This kitchen looks modern with stainless steel furnishings, especially with grey backsplash tiles complimented with the white overall look, but gives a traditional touch with the hardwood accent. It gives the room a more intimate feel, and the windows on each side of the hood bring natural light in, creating the illusion of more space and a clutter-free appearance. The room appears to be both sleek and homey, and it will undoubtedly be the centerpiece of the house.

Photo of a mid-sized traditional u-shaped separate kitchen in Chicago with a drop-in sink, recessed-panel cabinets, white cabinets, wood benchtops, white splashback, ceramic splashback, white appliances, light hardwood floors, with island, brown floor, brown benchtop and wallpaper.
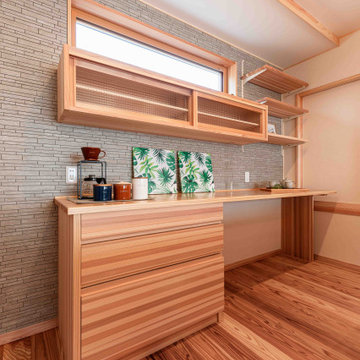
Photo of a mid-sized single-wall eat-in kitchen in Other with white cabinets, marble benchtops, white splashback, ceramic splashback, light hardwood floors, with island, brown floor and wallpaper.
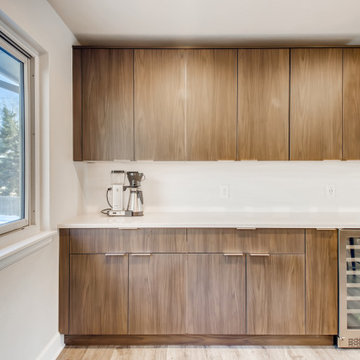
Beautiful brown frameless cabinets with stainless steel discrete handles. Smooth white quartz countertops and an island with seating. The appliances are all stainless steel and the flooring is a dark brown vinyl. The walls are egg shell white with large flat white trim. The backsplash in the serving area is a ceramic, origami white laid in brick style.
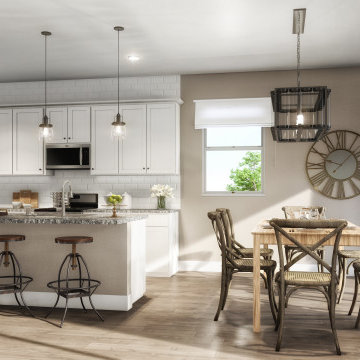
Interior Design Redering: open concept kitchen living room
Mid-sized modern l-shaped eat-in kitchen with a double-bowl sink, beaded inset cabinets, white cabinets, marble benchtops, white splashback, ceramic splashback, stainless steel appliances, light hardwood floors, with island, brown floor, grey benchtop and wallpaper.
Mid-sized modern l-shaped eat-in kitchen with a double-bowl sink, beaded inset cabinets, white cabinets, marble benchtops, white splashback, ceramic splashback, stainless steel appliances, light hardwood floors, with island, brown floor, grey benchtop and wallpaper.
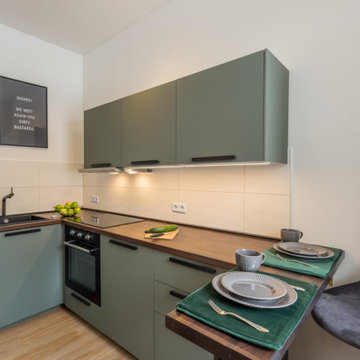
Im Februar 2021 durfte ich für einen Vermieter eine neu renovierte und ganz frisch eingerichtete Einzimmer-Wohnung in Chemnitz, unweit des örtlichen Klinikum, fotografieren. Als Immobilienfotograf war es mir wichtig, den Sonnenstand sowie die Lichtverhältnisse in der Wohnung zu beachten. Die entstandenen Immobilienfotografien werden bald im Internet und in Werbedrucken, wie Broschüren oder Flyern erscheinen, um Mietinteressenten auf diese sehr schöne Wohnung aufmerksam zu machen.
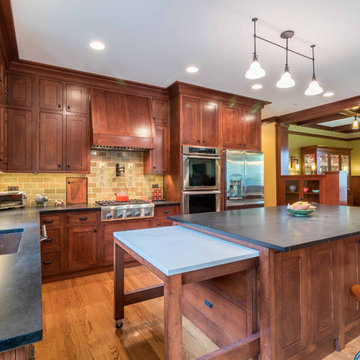
The open concept Great Room includes the Kitchen, Breakfast, Dining, and Living spaces. The dining room is visually and physically separated by built-in shelves and a coffered ceiling. Windows and french doors open from this space into the adjacent Sunroom. The wood cabinets and trim detail present throughout the rest of the home are highlighted here, brightened by the many windows, with views to the lush back yard. The large island features a pull-out marble prep table for baking, and the counter is home to the grocery pass-through to the Mudroom / Butler's Pantry.
Kitchen with Ceramic Splashback and Wallpaper Design Ideas
1