Kitchen with Matchstick Tile Splashback and Wallpaper Design Ideas
Refine by:
Budget
Sort by:Popular Today
1 - 20 of 31 photos
Item 1 of 3
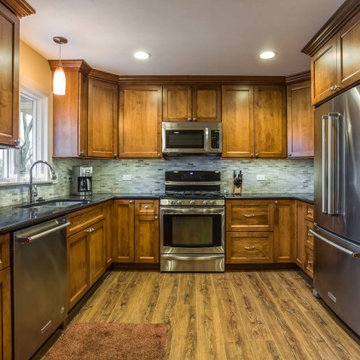
Inspiration for a small traditional u-shaped kitchen pantry in Chicago with an undermount sink, recessed-panel cabinets, medium wood cabinets, marble benchtops, grey splashback, matchstick tile splashback, stainless steel appliances, medium hardwood floors, no island, brown floor, black benchtop and wallpaper.
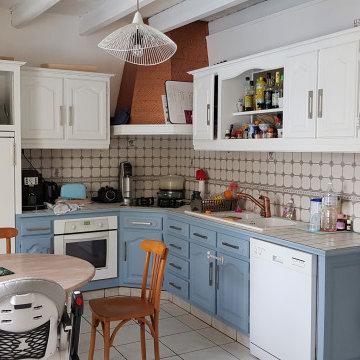
Photo de la cuisine avant les travaux, coté plan de travail
This is an example of a mid-sized industrial l-shaped separate kitchen in Other with an undermount sink, flat-panel cabinets, blue cabinets, wood benchtops, white splashback, matchstick tile splashback, white appliances, ceramic floors, no island, white floor, white benchtop and wallpaper.
This is an example of a mid-sized industrial l-shaped separate kitchen in Other with an undermount sink, flat-panel cabinets, blue cabinets, wood benchtops, white splashback, matchstick tile splashback, white appliances, ceramic floors, no island, white floor, white benchtop and wallpaper.
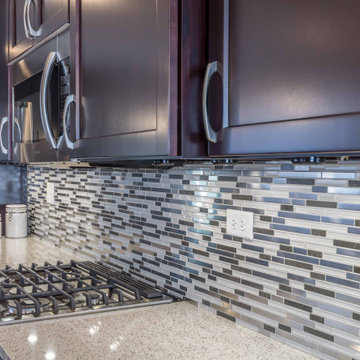
Photo of a mid-sized transitional l-shaped eat-in kitchen in Chicago with a drop-in sink, recessed-panel cabinets, dark wood cabinets, granite benchtops, black splashback, matchstick tile splashback, stainless steel appliances, medium hardwood floors, a peninsula, brown floor, grey benchtop and wallpaper.
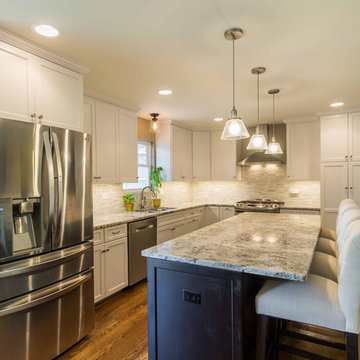
This is an example of a mid-sized transitional l-shaped eat-in kitchen in Chicago with a drop-in sink, beaded inset cabinets, white cabinets, marble benchtops, brown splashback, matchstick tile splashback, stainless steel appliances, medium hardwood floors, with island, brown floor, grey benchtop and wallpaper.
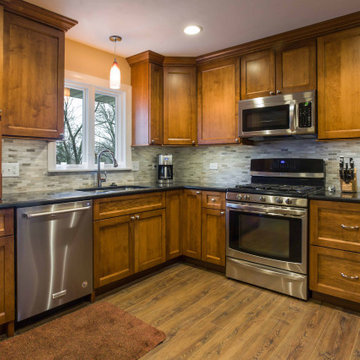
Design ideas for a small traditional u-shaped kitchen pantry in Chicago with an undermount sink, recessed-panel cabinets, medium wood cabinets, marble benchtops, grey splashback, matchstick tile splashback, stainless steel appliances, medium hardwood floors, no island, brown floor, black benchtop and wallpaper.
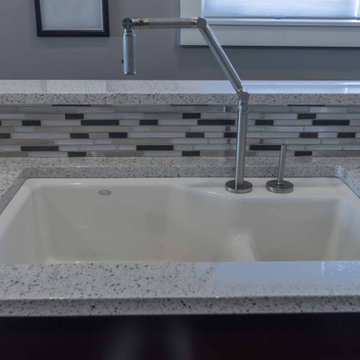
Photo of a mid-sized transitional l-shaped eat-in kitchen in Chicago with a drop-in sink, recessed-panel cabinets, dark wood cabinets, granite benchtops, black splashback, matchstick tile splashback, stainless steel appliances, medium hardwood floors, a peninsula, brown floor, grey benchtop and wallpaper.
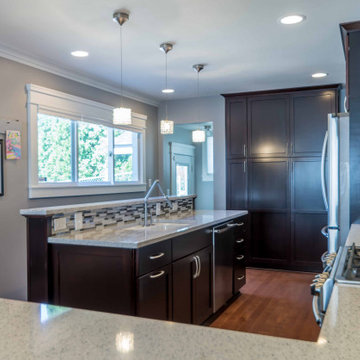
This is an example of a mid-sized transitional l-shaped eat-in kitchen in Chicago with a drop-in sink, recessed-panel cabinets, dark wood cabinets, granite benchtops, black splashback, matchstick tile splashback, stainless steel appliances, medium hardwood floors, a peninsula, brown floor, grey benchtop and wallpaper.
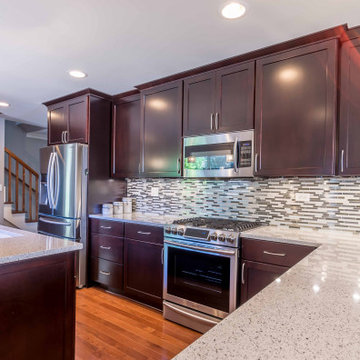
This is an example of a mid-sized transitional l-shaped eat-in kitchen in Chicago with a drop-in sink, recessed-panel cabinets, dark wood cabinets, granite benchtops, black splashback, matchstick tile splashback, stainless steel appliances, medium hardwood floors, a peninsula, brown floor, grey benchtop and wallpaper.
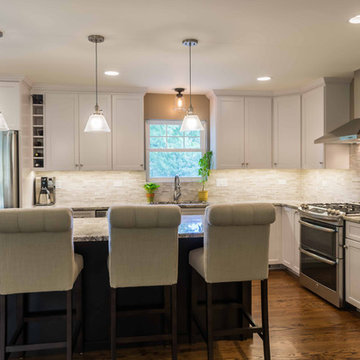
Mid-sized transitional l-shaped eat-in kitchen in Chicago with a drop-in sink, beaded inset cabinets, white cabinets, marble benchtops, brown splashback, matchstick tile splashback, stainless steel appliances, medium hardwood floors, with island, brown floor, grey benchtop and wallpaper.
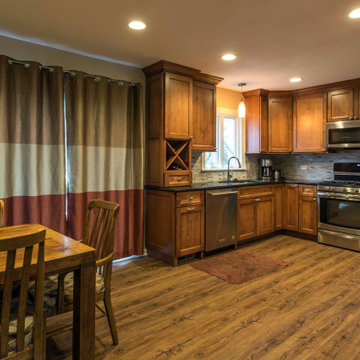
Small traditional u-shaped kitchen pantry in Chicago with an undermount sink, recessed-panel cabinets, medium wood cabinets, marble benchtops, grey splashback, matchstick tile splashback, stainless steel appliances, medium hardwood floors, no island, brown floor, black benchtop and wallpaper.
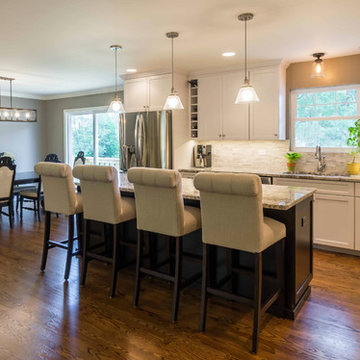
Design ideas for a mid-sized transitional l-shaped eat-in kitchen in Chicago with a drop-in sink, beaded inset cabinets, white cabinets, marble benchtops, brown splashback, matchstick tile splashback, stainless steel appliances, medium hardwood floors, with island, brown floor, grey benchtop and wallpaper.
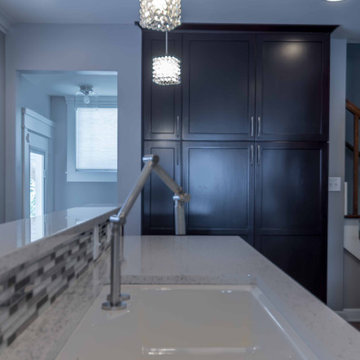
Mid-sized transitional l-shaped eat-in kitchen in Chicago with a drop-in sink, recessed-panel cabinets, dark wood cabinets, granite benchtops, black splashback, matchstick tile splashback, stainless steel appliances, medium hardwood floors, a peninsula, brown floor, grey benchtop and wallpaper.
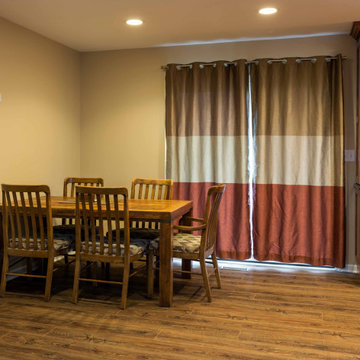
Photo of a small traditional u-shaped kitchen pantry in Chicago with an undermount sink, recessed-panel cabinets, medium wood cabinets, marble benchtops, grey splashback, matchstick tile splashback, stainless steel appliances, medium hardwood floors, no island, brown floor, black benchtop and wallpaper.
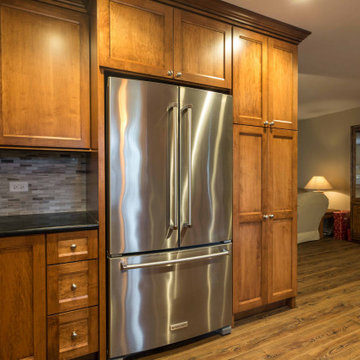
This is an example of a small traditional u-shaped kitchen pantry in Chicago with an undermount sink, recessed-panel cabinets, medium wood cabinets, marble benchtops, grey splashback, matchstick tile splashback, stainless steel appliances, medium hardwood floors, no island, brown floor, black benchtop and wallpaper.
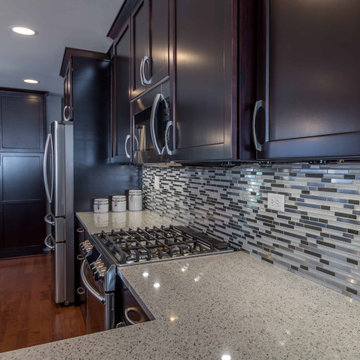
Mid-sized transitional l-shaped eat-in kitchen in Chicago with a drop-in sink, recessed-panel cabinets, dark wood cabinets, granite benchtops, black splashback, matchstick tile splashback, stainless steel appliances, medium hardwood floors, a peninsula, brown floor, grey benchtop and wallpaper.
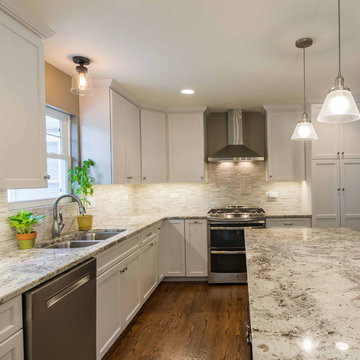
This is an example of a mid-sized transitional l-shaped eat-in kitchen in Chicago with a drop-in sink, beaded inset cabinets, white cabinets, marble benchtops, brown splashback, matchstick tile splashback, stainless steel appliances, medium hardwood floors, with island, brown floor, grey benchtop and wallpaper.
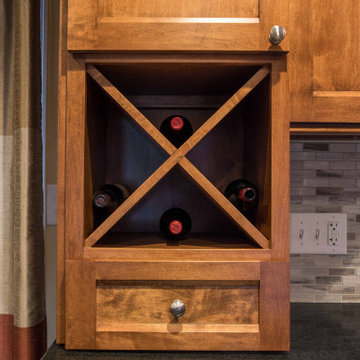
Design ideas for a small traditional u-shaped kitchen pantry in Chicago with an undermount sink, recessed-panel cabinets, medium wood cabinets, marble benchtops, grey splashback, matchstick tile splashback, stainless steel appliances, medium hardwood floors, no island, brown floor, black benchtop and wallpaper.
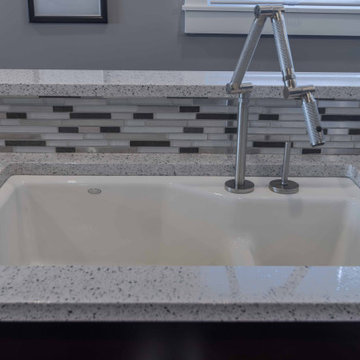
This is an example of a mid-sized transitional l-shaped eat-in kitchen in Chicago with a drop-in sink, recessed-panel cabinets, dark wood cabinets, granite benchtops, black splashback, matchstick tile splashback, stainless steel appliances, medium hardwood floors, a peninsula, brown floor, grey benchtop and wallpaper.
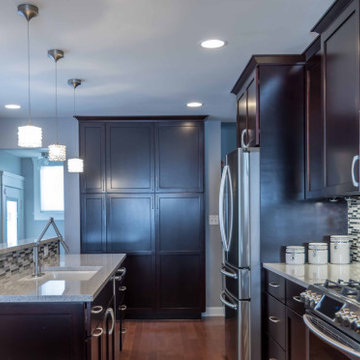
Photo of a mid-sized transitional l-shaped eat-in kitchen in Chicago with a drop-in sink, recessed-panel cabinets, dark wood cabinets, granite benchtops, black splashback, matchstick tile splashback, stainless steel appliances, medium hardwood floors, a peninsula, brown floor, grey benchtop and wallpaper.
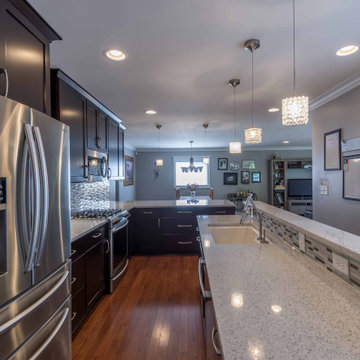
Mid-sized transitional l-shaped eat-in kitchen in Chicago with a drop-in sink, recessed-panel cabinets, dark wood cabinets, granite benchtops, black splashback, matchstick tile splashback, stainless steel appliances, medium hardwood floors, a peninsula, brown floor, grey benchtop and wallpaper.
Kitchen with Matchstick Tile Splashback and Wallpaper Design Ideas
1