All Backsplash Materials Kitchen with Wallpaper Design Ideas
Refine by:
Budget
Sort by:Popular Today
201 - 220 of 1,561 photos
Item 1 of 3
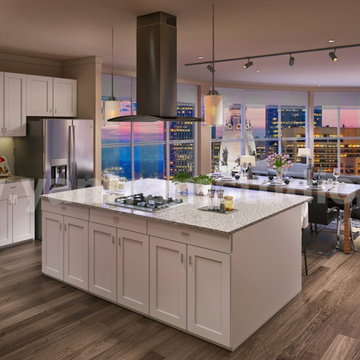
Open Concept kitchen living room 3D Interior Modelling Ideas, Space-saving tricks to combine kitchen & living room into a functional gathering place with spacious dining area — perfect for work, rest, and play, Open concept kitchen with island, wooden flooring, beautiful pendant lights, and wooden furniture, Living room with awesome sofa, tea table, chair and attractive photo frames Developed by Architectural Visualisation Studio
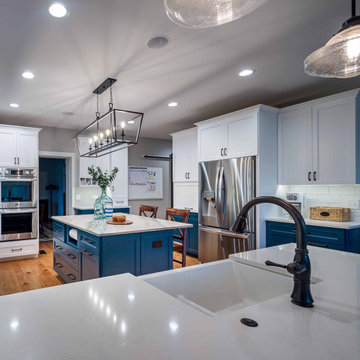
Design ideas for a large country l-shaped eat-in kitchen in Chicago with a farmhouse sink, shaker cabinets, turquoise cabinets, marble benchtops, white splashback, porcelain splashback, stainless steel appliances, light hardwood floors, with island, brown floor, multi-coloured benchtop and wallpaper.
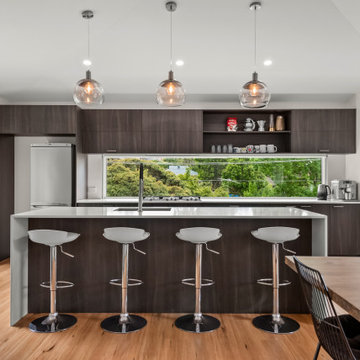
Design ideas for a mid-sized modern galley open plan kitchen in Melbourne with a drop-in sink, flat-panel cabinets, dark wood cabinets, granite benchtops, window splashback, stainless steel appliances, medium hardwood floors, with island, white benchtop and wallpaper.
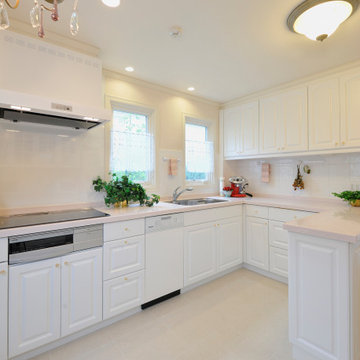
憧れの白いキッチン アメリカDewils社のキッチンキャビネット
Photo of a mediterranean u-shaped separate kitchen in Tokyo with an undermount sink, raised-panel cabinets, white cabinets, solid surface benchtops, white splashback, porcelain splashback, stainless steel appliances, porcelain floors, no island, beige floor, pink benchtop and wallpaper.
Photo of a mediterranean u-shaped separate kitchen in Tokyo with an undermount sink, raised-panel cabinets, white cabinets, solid surface benchtops, white splashback, porcelain splashback, stainless steel appliances, porcelain floors, no island, beige floor, pink benchtop and wallpaper.
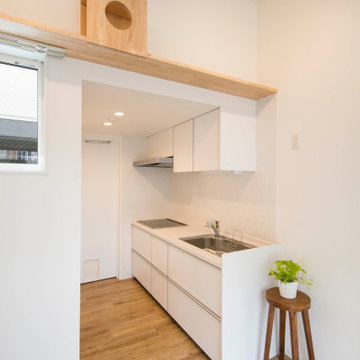
不動前の家
白いタイルのキッチンです。
猫と住む、多頭飼いのお住まいです。
株式会社小木野貴光アトリエ一級建築士建築士事務所 https://www.ogino-a.com/
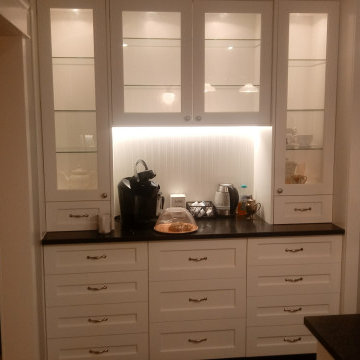
This lovely china cabinet used to be a walled off furnace. we put the furnace into the attic and completely changed the feel of the kitchen with a now functional and decorative storage space.
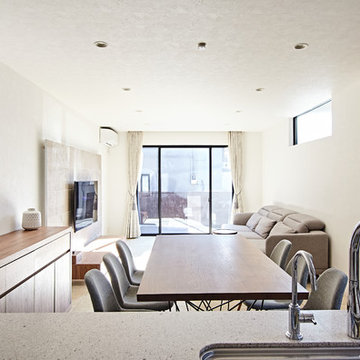
Photographer:sin163 photography
This is an example of a mid-sized modern single-wall open plan kitchen in Tokyo Suburbs with an undermount sink, flat-panel cabinets, dark wood cabinets, quartz benchtops, white splashback, glass sheet splashback, black appliances, porcelain floors, with island, beige floor, beige benchtop and wallpaper.
This is an example of a mid-sized modern single-wall open plan kitchen in Tokyo Suburbs with an undermount sink, flat-panel cabinets, dark wood cabinets, quartz benchtops, white splashback, glass sheet splashback, black appliances, porcelain floors, with island, beige floor, beige benchtop and wallpaper.
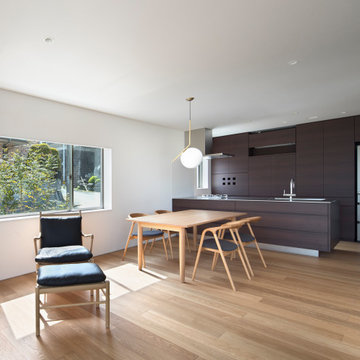
オープンキッチンとして食器棚の中にレンジ、炊飯器
エアコンを納めてスッキリしています
Photo of a mid-sized modern single-wall open plan kitchen in Fukuoka with an integrated sink, flat-panel cabinets, dark wood cabinets, stainless steel benchtops, black splashback, timber splashback, stainless steel appliances, with island, beige floor, wallpaper and light hardwood floors.
Photo of a mid-sized modern single-wall open plan kitchen in Fukuoka with an integrated sink, flat-panel cabinets, dark wood cabinets, stainless steel benchtops, black splashback, timber splashback, stainless steel appliances, with island, beige floor, wallpaper and light hardwood floors.
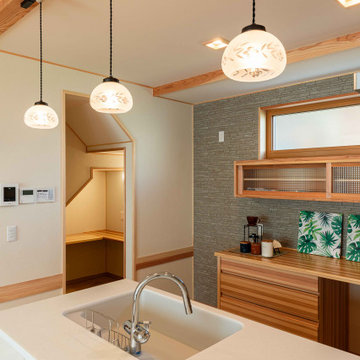
Mid-sized single-wall eat-in kitchen in Other with white cabinets, marble benchtops, white splashback, ceramic splashback, light hardwood floors, with island, brown floor and wallpaper.
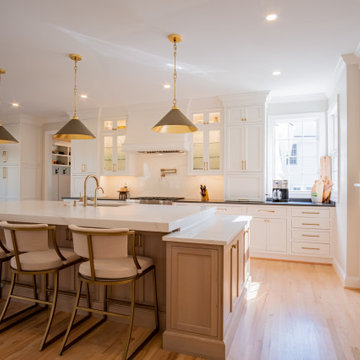
Main Line Kitchen Design’s unique business model allows our customers to work with the most experienced designers and get the most competitive kitchen cabinet pricing..
.
How can Main Line Kitchen Design offer both the best kitchen designs along with the most competitive kitchen cabinet pricing? Our expert kitchen designers meet customers by appointment only in our offices, instead of a large showroom open to the general public. We display the cabinet lines we sell under glass countertops so customers can see how our cabinetry is constructed. Customers can view hundreds of sample doors and and sample finishes and see 3d renderings of their future kitchen on flat screen TV’s. But we do not waste our time or our customers money on showroom extras that are not essential. Nor are we available to assist people who want to stop in and browse. We pass our savings onto our customers and concentrate on what matters most. Designing great kitchens!
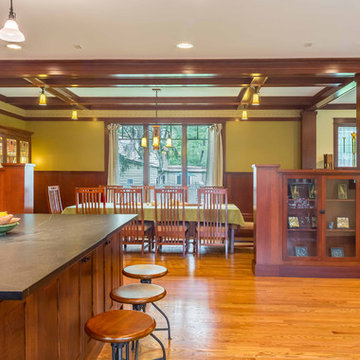
The open concept Great Room includes the Kitchen, Breakfast, Dining, and Living spaces. The dining room is visually and physically separated by built-in shelves and a coffered ceiling. Windows and french doors open from this space into the adjacent Sunroom. The wood cabinets and trim detail present throughout the rest of the home are highlighted here, brightened by the many windows, with views to the lush back yard. The large island features a pull-out marble prep table for baking, and the counter is home to the grocery pass-through to the Mudroom / Butler's Pantry.
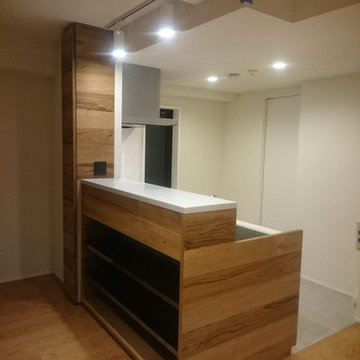
キッチン空間のデザイン施工。
フルスケルトンから施工、フローリング新規貼り、ライティングレール・ダウンライト新設、収納造作、珪藻土クロス新規貼り、磁器タイル。
Design ideas for a mid-sized modern single-wall open plan kitchen in Other with solid surface benchtops, white splashback, ceramic splashback, black appliances, medium hardwood floors, beige floor, white benchtop, wallpaper and white cabinets.
Design ideas for a mid-sized modern single-wall open plan kitchen in Other with solid surface benchtops, white splashback, ceramic splashback, black appliances, medium hardwood floors, beige floor, white benchtop, wallpaper and white cabinets.
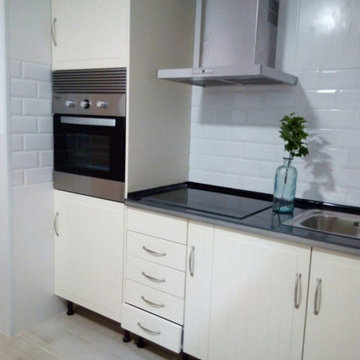
This is an example of a small modern single-wall open plan kitchen in Barcelona with a single-bowl sink, recessed-panel cabinets, beige cabinets, granite benchtops, white splashback, ceramic splashback, stainless steel appliances, ceramic floors, with island, brown floor, black benchtop and wallpaper.
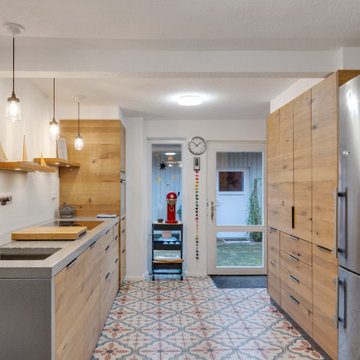
offene Wohnküche mit geölten Eiche Massivholz Fronten
This is an example of a mid-sized scandinavian galley open plan kitchen in Hamburg with an undermount sink, flat-panel cabinets, medium wood cabinets, concrete benchtops, white splashback, glass sheet splashback, stainless steel appliances, porcelain floors, no island and wallpaper.
This is an example of a mid-sized scandinavian galley open plan kitchen in Hamburg with an undermount sink, flat-panel cabinets, medium wood cabinets, concrete benchtops, white splashback, glass sheet splashback, stainless steel appliances, porcelain floors, no island and wallpaper.
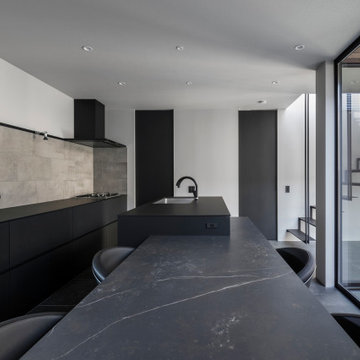
This is an example of a mid-sized contemporary galley eat-in kitchen in Tokyo Suburbs with ceramic floors, black floor, wallpaper, an undermount sink, flat-panel cabinets, black cabinets, concrete benchtops, grey splashback, ceramic splashback, black appliances, with island and black benchtop.
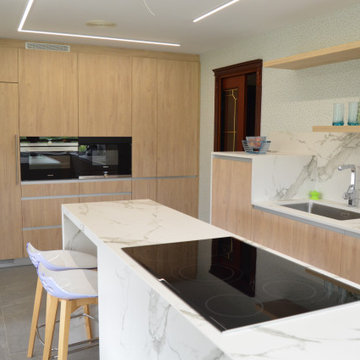
Design ideas for a mid-sized scandinavian l-shaped eat-in kitchen in Other with an undermount sink, flat-panel cabinets, light wood cabinets, marble benchtops, white splashback, granite splashback, panelled appliances, porcelain floors, with island, grey floor, white benchtop and wallpaper.
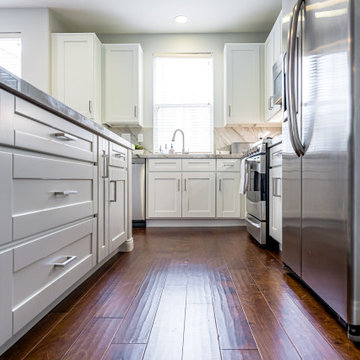
A clean and bright look for a classic kitchen is always timeless! This gorgeous kitchen in Tustin CA is also functional with a hide-away pantry, sliding garbage can and much much more.
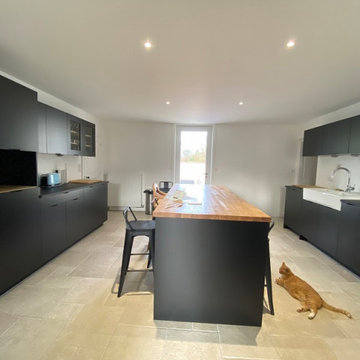
Photo de la cuisine après les travaux, coté ilot central
Mid-sized industrial galley open plan kitchen in Other with an undermount sink, flat-panel cabinets, black cabinets, wood benchtops, white splashback, stone slab splashback, black appliances, ceramic floors, with island, beige floor, brown benchtop and wallpaper.
Mid-sized industrial galley open plan kitchen in Other with an undermount sink, flat-panel cabinets, black cabinets, wood benchtops, white splashback, stone slab splashback, black appliances, ceramic floors, with island, beige floor, brown benchtop and wallpaper.
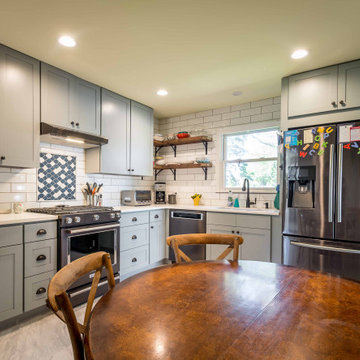
This is an example of a mid-sized midcentury l-shaped eat-in kitchen in Chicago with an undermount sink, beaded inset cabinets, grey cabinets, quartzite benchtops, white splashback, ceramic splashback, stainless steel appliances, ceramic floors, no island, beige floor, white benchtop and wallpaper.
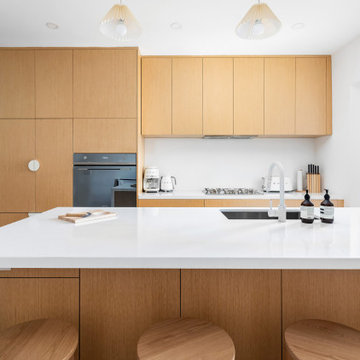
Modern kitchen with white oak cabinetry
Design ideas for a mid-sized modern galley open plan kitchen in Toronto with an undermount sink, flat-panel cabinets, light wood cabinets, quartz benchtops, white splashback, engineered quartz splashback, stainless steel appliances, light hardwood floors, with island, beige floor, white benchtop and wallpaper.
Design ideas for a mid-sized modern galley open plan kitchen in Toronto with an undermount sink, flat-panel cabinets, light wood cabinets, quartz benchtops, white splashback, engineered quartz splashback, stainless steel appliances, light hardwood floors, with island, beige floor, white benchtop and wallpaper.
All Backsplash Materials Kitchen with Wallpaper Design Ideas
11