Kitchen with White Appliances and Beige Floor Design Ideas
Refine by:
Budget
Sort by:Popular Today
101 - 120 of 4,429 photos
Item 1 of 3
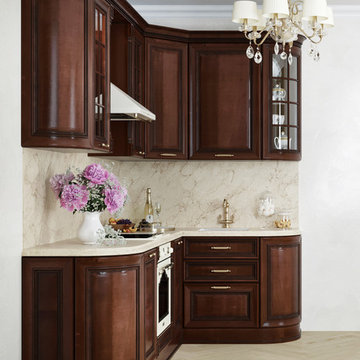
Photo of a small traditional l-shaped separate kitchen in Moscow with an undermount sink, glass-front cabinets, brown cabinets, quartz benchtops, beige splashback, white appliances, medium hardwood floors, no island, beige floor and beige benchtop.
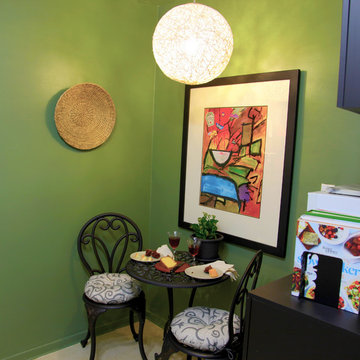
wrought Iron table and chairs with Ikea chair pads. String Light from Structube.
Wall Cabinet from Ikea has a lower unit that holds microwave and inside cabinet small electric appliances are organized.
The coordinated upper cabinet has glass doors and massive storage: 12 antique wine glasses, dessert bowels and lunch plates purchased from a Toronto auction.
Contemporary art by designer, Debi Vance.
Jared Olmsted / www.jodesigns.ca
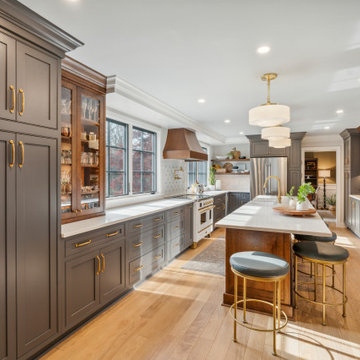
In this kitchen we created a beautiful new space full of modern conveniences, but paired them with a timeless old-world European style. The original kitchen was cramped in a small corner of the space, so we stretched the layout to better utilize the available square footage, adding windows flanking the range to fill the room with natural light and create a dramatic focal point featuring our clients' gorgeous new range.
The new large island provides the seating/entertainment space our clients had hoped for, and new floor to ceiling cabinets at both ends of the space maximizes storage, including a pantry and two new closet areas for coats and other family room storage that seamlessly flows from one room to the next.
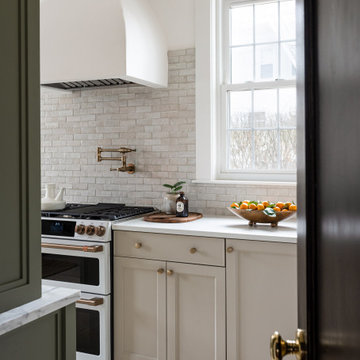
This is an example of a mid-sized transitional l-shaped separate kitchen in Boston with shaker cabinets, green cabinets, quartz benchtops, beige splashback, subway tile splashback, white appliances, limestone floors, beige floor and white benchtop.

This is an example of a large country galley open plan kitchen in Denver with a farmhouse sink, shaker cabinets, medium wood cabinets, quartzite benchtops, beige splashback, porcelain splashback, white appliances, light hardwood floors, with island, beige floor and white benchtop.
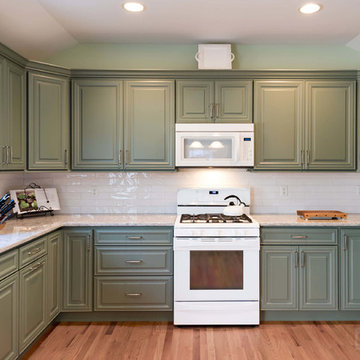
This Maple kitchen was designed with Starmark cabinets in the Venice door style. Featuring Moss Green and Stone Tinted Varnish finishes, the Cambria Berwyn countertop adds to nice touch to this clean kitchen.
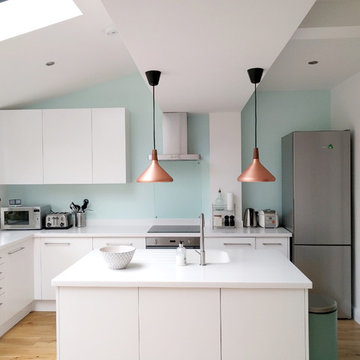
EM Interior Design family kitchen and dining room ground floor renovation and rear extension in South East London.
We used simple and contemporary white kitchen
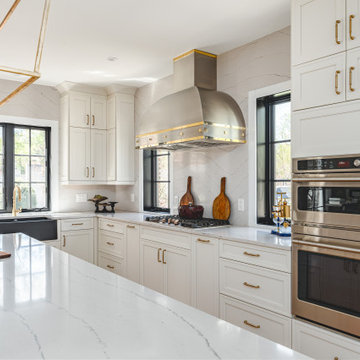
Welcome to our latest renovation project! Dive into the elegance of our white transitional kitchen, an exquisite fusion of contemporary designs and classic elements, all while taking a leaf out of iconic Italian kitchen aesthetics. The dominant stainless steel hood isn't just a functional addition; it's a centerpiece that marries perfectly with the subtle yet striking brass accents scattered throughout the kitchen.
But that's not all! Accompany us through a transformative journey as we uplift the floors, breathing new life and charm into the space. And for those who are workspace enthusiasts, our office renovation is nothing short of a visual treat. Infused with the sophistication of navy and black hues, the office space is a reflection of modernity. The industrial-inspired furniture not only elevates the room's design but provides an efficient and stylish work environment.
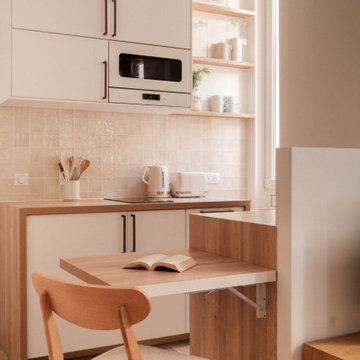
A deux pas du canal de l’Ourq dans le XIXè arrondissement de Paris, cet appartement était bien loin d’en être un. Surface vétuste et humide, corroborée par des problématiques structurelles importantes, le local ne présentait initialement aucun atout. Ce fut sans compter sur la faculté de projection des nouveaux acquéreurs et d’un travail important en amont du bureau d’étude Védia Ingéniérie, que cet appartement de 27m2 a pu se révéler. Avec sa forme rectangulaire et ses 3,00m de hauteur sous plafond, le potentiel de l’enveloppe architecturale offrait à l’équipe d’Ameo Concept un terrain de jeu bien prédisposé. Le challenge : créer un espace nuit indépendant et allier toutes les fonctionnalités d’un appartement d’une surface supérieure, le tout dans un esprit chaleureux reprenant les codes du « bohème chic ». Tout en travaillant les verticalités avec de nombreux rangements se déclinant jusqu’au faux plafond, une cuisine ouverte voit le jour avec son espace polyvalent dinatoire/bureau grâce à un plan de table rabattable, une pièce à vivre avec son canapé trois places, une chambre en second jour avec dressing, une salle d’eau attenante et un sanitaire séparé. Les surfaces en cannage se mêlent au travertin naturel, essences de chêne et zelliges aux nuances sables, pour un ensemble tout en douceur et caractère. Un projet clé en main pour cet appartement fonctionnel et décontracté destiné à la location.
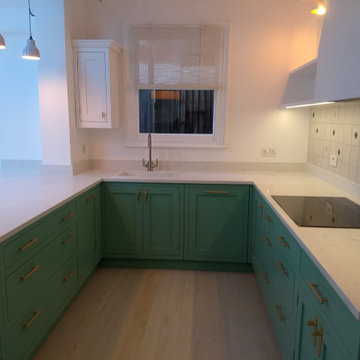
Location/town: East Sheen
• Range used: RMK
• Worktop used & supplier: Classic Quartz Light Carrara
• Appliances used: Fisher & Paykel, Smeg, Caple
• Project total Price (for Houzz only): £27k excl appliances
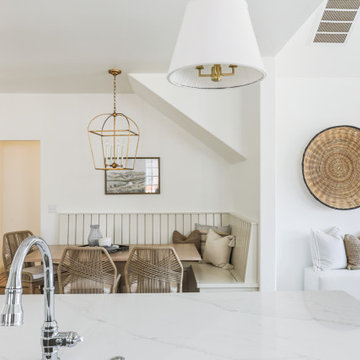
This is an example of a traditional l-shaped open plan kitchen in Oklahoma City with an undermount sink, shaker cabinets, beige cabinets, quartz benchtops, white splashback, porcelain splashback, white appliances, light hardwood floors, with island, beige floor and white benchtop.
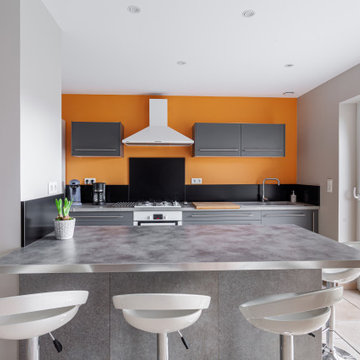
Mise en peinture plafonds avec un mat sans tension riche en huile végétale
Mise en peinture avec un acryl velours zero cov
Inspiration for a mid-sized contemporary single-wall eat-in kitchen in Lille with a drop-in sink, flat-panel cabinets, grey cabinets, black splashback, white appliances, a peninsula, beige floor, grey benchtop, laminate benchtops, timber splashback and ceramic floors.
Inspiration for a mid-sized contemporary single-wall eat-in kitchen in Lille with a drop-in sink, flat-panel cabinets, grey cabinets, black splashback, white appliances, a peninsula, beige floor, grey benchtop, laminate benchtops, timber splashback and ceramic floors.
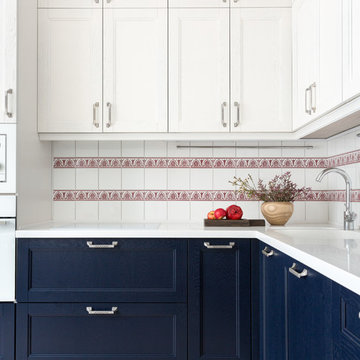
Красивый и яркий интерьер с атмосферой дачного дома для редактора интерьерного портала.
Фотограф - Ольга Шангина
Стилист съемки - Екатерина Наумова
Contemporary l-shaped kitchen in Moscow with an undermount sink, recessed-panel cabinets, blue cabinets, white splashback, white appliances, no island, beige floor and white benchtop.
Contemporary l-shaped kitchen in Moscow with an undermount sink, recessed-panel cabinets, blue cabinets, white splashback, white appliances, no island, beige floor and white benchtop.

This is an example of a scandinavian single-wall eat-in kitchen in Richmond with a double-bowl sink, flat-panel cabinets, black cabinets, white appliances, light hardwood floors and beige floor.
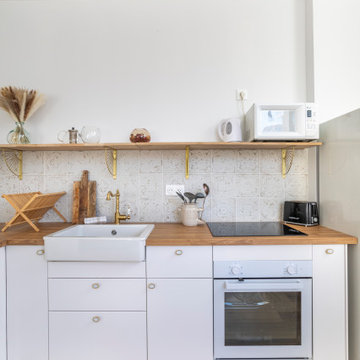
Photo of a mid-sized modern l-shaped open plan kitchen in Marseille with an undermount sink, beaded inset cabinets, white cabinets, wood benchtops, ceramic splashback, white appliances, light hardwood floors, no island, beige floor, brown benchtop and beige splashback.
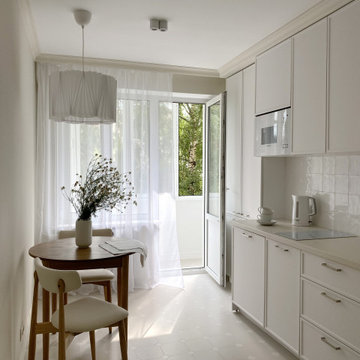
Однокомнатная квартира в тихом переулке центра Москвы
Inspiration for a small single-wall separate kitchen in Moscow with a drop-in sink, beaded inset cabinets, white cabinets, laminate benchtops, white splashback, ceramic splashback, white appliances, porcelain floors, no island, beige floor and beige benchtop.
Inspiration for a small single-wall separate kitchen in Moscow with a drop-in sink, beaded inset cabinets, white cabinets, laminate benchtops, white splashback, ceramic splashback, white appliances, porcelain floors, no island, beige floor and beige benchtop.
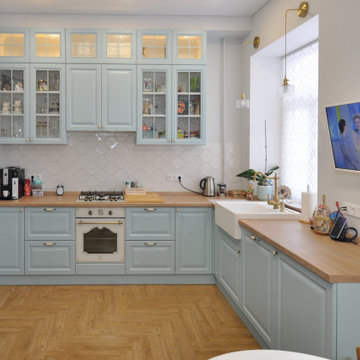
Inspiration for a mid-sized mediterranean l-shaped eat-in kitchen in Other with a farmhouse sink, raised-panel cabinets, blue cabinets, wood benchtops, white splashback, ceramic splashback, white appliances, medium hardwood floors, no island, beige floor, beige benchtop and recessed.
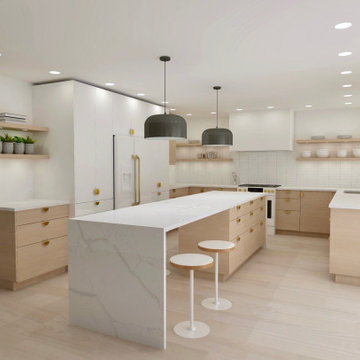
This kitchen design features an island that extends into the old breakfast nook. It has stools on both sides to offer family style seating.
Mid-sized midcentury u-shaped open plan kitchen in Detroit with a double-bowl sink, flat-panel cabinets, light wood cabinets, quartz benchtops, white splashback, subway tile splashback, white appliances, light hardwood floors, with island, beige floor and white benchtop.
Mid-sized midcentury u-shaped open plan kitchen in Detroit with a double-bowl sink, flat-panel cabinets, light wood cabinets, quartz benchtops, white splashback, subway tile splashback, white appliances, light hardwood floors, with island, beige floor and white benchtop.
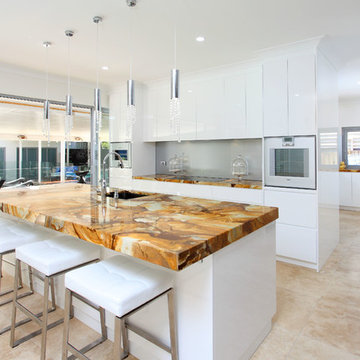
Divine Bathroom Kitchen Laundry
This is an example of a mid-sized contemporary galley open plan kitchen in Brisbane with an undermount sink, flat-panel cabinets, white cabinets, grey splashback, glass sheet splashback, white appliances, quartz benchtops, porcelain floors, with island, beige floor and multi-coloured benchtop.
This is an example of a mid-sized contemporary galley open plan kitchen in Brisbane with an undermount sink, flat-panel cabinets, white cabinets, grey splashback, glass sheet splashback, white appliances, quartz benchtops, porcelain floors, with island, beige floor and multi-coloured benchtop.
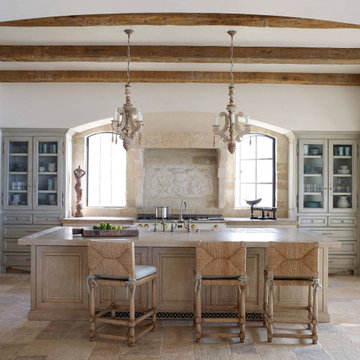
antique reclaimed french farmhouse limestone floors installed in a Mediterranean style custom home in Newport beach California.
Photo of a l-shaped kitchen in Los Angeles with a farmhouse sink, raised-panel cabinets, light wood cabinets, beige splashback, white appliances, with island, beige floor, beige benchtop and exposed beam.
Photo of a l-shaped kitchen in Los Angeles with a farmhouse sink, raised-panel cabinets, light wood cabinets, beige splashback, white appliances, with island, beige floor, beige benchtop and exposed beam.
Kitchen with White Appliances and Beige Floor Design Ideas
6