Kitchen with White Appliances and Beige Floor Design Ideas
Refine by:
Budget
Sort by:Popular Today
121 - 140 of 4,429 photos
Item 1 of 3
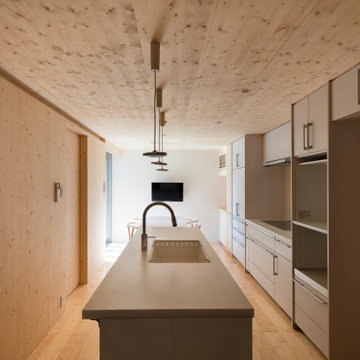
キッチン・エリアを居心地の良い茶の間スペースに:
改修に当たって要望されたのは、キッチン・朝食コーナー・食品庫からなる既存キッチンエリアを、朝食時だけでなく何時でも多目的に使える茶の間的なスペースに変更して欲しいということでした。この要望に答えるべく、食品庫を無くして全体を一体空間にし、広々とさせるとともに、シンクを壁付け型からアイランド型に変えて、よりキッチンユニットを中心としたスペースにつくり変えました。内装を全て同じ木質材で統一したこともあり、落ち着いた、居心地の良い茶の間スペースへと生まれ変わりました。
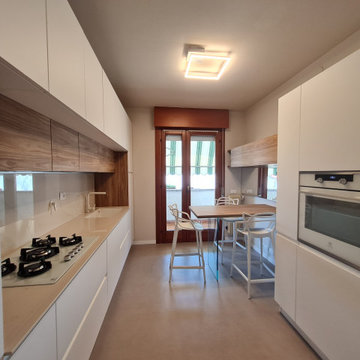
Per il restyling di questa cucina ho pensato a di colori chiari per rinfrescare ed alleggerire la ormai vecchia situazione.
Ho progettato una cucina elegante e raffinata in legno laccato bianco con l'inserimenti di elementi a contrasto in legno di olmo. Per il top e lo schienale ho utilizzato un marmo Calacatta sui toni caldi del beige e utilizzato un materiale a pavimento effetto resina in colore taupe chiaro abbinato al colore delle pareti e del soffitto.
La cucina è progettata con un disegno a cornice con pensili alti e pensili bassi e due colonne laterali che regalano molto spazio contenitivo.
Per la zona snack ho inserito sulla parete uno specchio che crea più profondità alla stanza e il piao è sostenuto da un elemento in vetro per dare maggiore leggerezza.
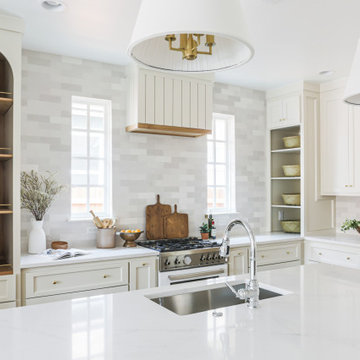
Photo of a mid-sized l-shaped open plan kitchen in Oklahoma City with an undermount sink, shaker cabinets, beige cabinets, quartz benchtops, white splashback, porcelain splashback, white appliances, light hardwood floors, with island, beige floor and white benchtop.
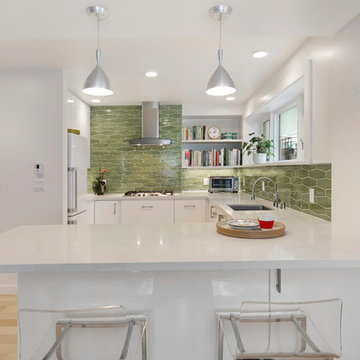
Design ideas for a contemporary u-shaped kitchen in San Francisco with an undermount sink, flat-panel cabinets, white cabinets, green splashback, white appliances, light hardwood floors, a peninsula, beige floor and white benchtop.
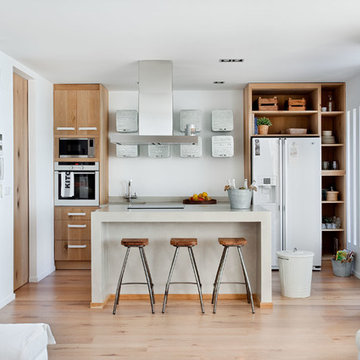
Beach style open plan kitchen in Other with open cabinets, light wood cabinets, white splashback, white appliances, light hardwood floors, with island and beige floor.
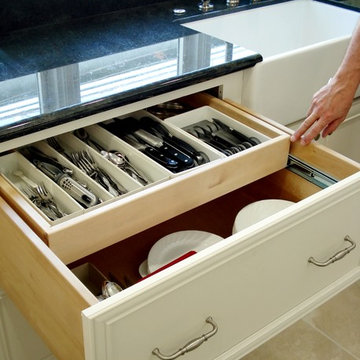
Showplace Wood Products. Two drawer base cabinet with cookware organizer. Top drawer has internal roll tray for lid and cookware storage. Very practical! Verde Maritaka granite kitchen counters

petite cuisine d'appartement de location qui joue sur les couleurs et les matériaux claires pour apporter un maximum de lumière à ce rez-de-jardin. Une pointe de vert amande souligne le coin cuisine qui rappelle le parti pris de la nature.
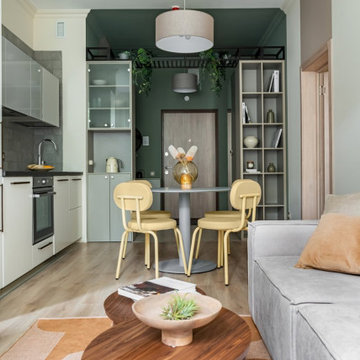
Фрагмент кухни
This is an example of a small scandinavian single-wall eat-in kitchen in Saint Petersburg with a single-bowl sink, flat-panel cabinets, white cabinets, solid surface benchtops, grey splashback, ceramic splashback, white appliances, laminate floors, no island, beige floor and black benchtop.
This is an example of a small scandinavian single-wall eat-in kitchen in Saint Petersburg with a single-bowl sink, flat-panel cabinets, white cabinets, solid surface benchtops, grey splashback, ceramic splashback, white appliances, laminate floors, no island, beige floor and black benchtop.
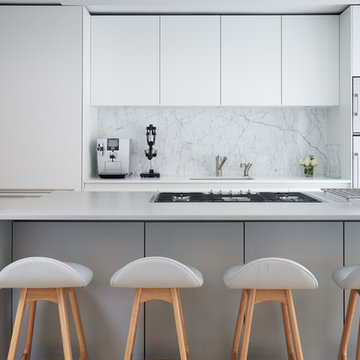
Mark Williams Photo
Photo of a mid-sized contemporary l-shaped eat-in kitchen in London with flat-panel cabinets, white cabinets, laminate benchtops, white splashback, marble splashback, light hardwood floors, with island, beige floor, grey benchtop, an undermount sink and white appliances.
Photo of a mid-sized contemporary l-shaped eat-in kitchen in London with flat-panel cabinets, white cabinets, laminate benchtops, white splashback, marble splashback, light hardwood floors, with island, beige floor, grey benchtop, an undermount sink and white appliances.
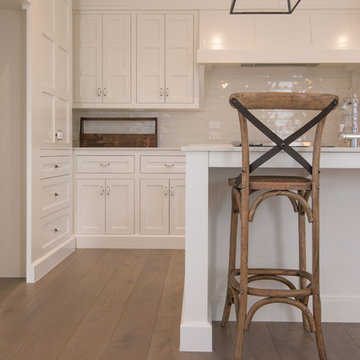
This Papamoa Showhome features SmartFloor Sandstone Oak - a beautiful timeless colour which sets the scene for the classic-style interior.
Range: SmartFloor (15mm Engineered Oak Flooring)
Colour: Sandstone Oak
Dimensions: 189mm W x 15mm H x 2.2m L
Finish: PureMatte® Lacquer
Grade: Feature
Texture: Brushed
Warranty: 25 Years Residential | 5 Years Commercial
Professionals Involved: Paradise Building Developments
Photography: Forté
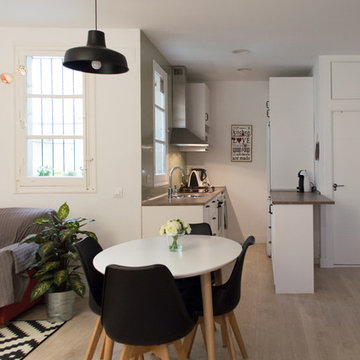
Fotos por ACGP arquitectura
Design ideas for a small scandinavian single-wall open plan kitchen in Madrid with light hardwood floors, a single-bowl sink, beaded inset cabinets, white cabinets, wood benchtops, grey splashback, cement tile splashback, white appliances, no island and beige floor.
Design ideas for a small scandinavian single-wall open plan kitchen in Madrid with light hardwood floors, a single-bowl sink, beaded inset cabinets, white cabinets, wood benchtops, grey splashback, cement tile splashback, white appliances, no island and beige floor.
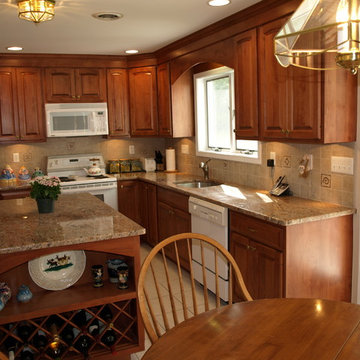
Design ideas for a mid-sized traditional l-shaped eat-in kitchen in New York with an undermount sink, raised-panel cabinets, medium wood cabinets, granite benchtops, beige splashback, ceramic splashback, white appliances, ceramic floors, with island and beige floor.
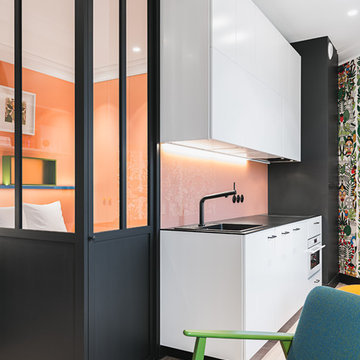
Design ideas for a contemporary single-wall open plan kitchen in Nantes with a drop-in sink, flat-panel cabinets, white cabinets, pink splashback, glass sheet splashback, white appliances, light hardwood floors, beige floor and black benchtop.

This full home mid-century remodel project is in an affluent community perched on the hills known for its spectacular views of Los Angeles. Our retired clients were returning to sunny Los Angeles from South Carolina. Amidst the pandemic, they embarked on a two-year-long remodel with us - a heartfelt journey to transform their residence into a personalized sanctuary.
Opting for a crisp white interior, we provided the perfect canvas to showcase the couple's legacy art pieces throughout the home. Carefully curating furnishings that complemented rather than competed with their remarkable collection. It's minimalistic and inviting. We created a space where every element resonated with their story, infusing warmth and character into their newly revitalized soulful home.
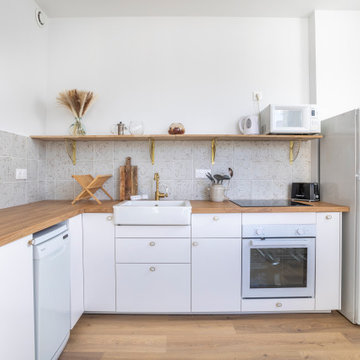
Mid-sized modern l-shaped open plan kitchen in Marseille with an undermount sink, beaded inset cabinets, white cabinets, wood benchtops, ceramic splashback, white appliances, light hardwood floors, no island, beige floor, brown benchtop and beige splashback.
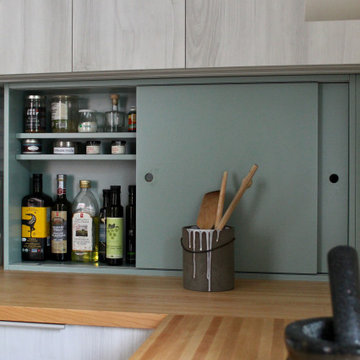
This is an example of a small country separate kitchen in Montreal with a drop-in sink, flat-panel cabinets, grey cabinets, wood benchtops, green splashback, ceramic splashback, white appliances, light hardwood floors, no island, beige floor and beige benchtop.
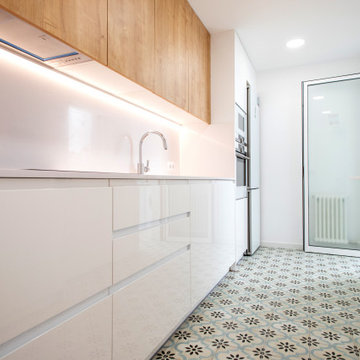
Otra de las mejoras en esta reforma de cocina ha sido la ampliación de la capacidad de almacenaje. Ahora la cocina puede organizarse de manera perfecta.
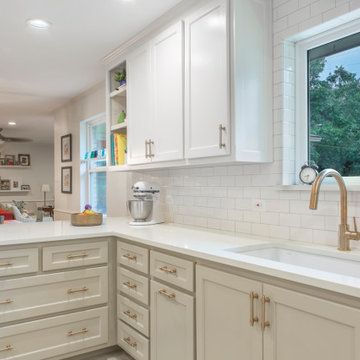
Adjustable shelving was added at the end of the new, larger cabinets for versatile storage and display options. Deep pan drawers were included below the quartz countertop for ample storage space, and a convenient trash pull-out was installed just between the sink and the stacked utensil drawers; a great feature for the cooks in the house when it’s time to meal prep!
The little details of this kitchen, such as the subway tile wrapped into the edge of the window and the seamless single-bowl undermount sink create a sleek, cohesive aesthetic.
Final Photos By www.Impressia.net
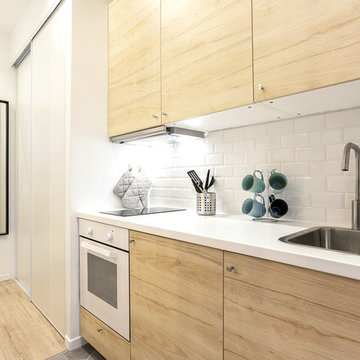
Meero
This is an example of a small scandinavian single-wall eat-in kitchen in Lyon with an undermount sink, beaded inset cabinets, light wood cabinets, laminate benchtops, white splashback, ceramic splashback, white appliances, ceramic floors, no island, beige floor and white benchtop.
This is an example of a small scandinavian single-wall eat-in kitchen in Lyon with an undermount sink, beaded inset cabinets, light wood cabinets, laminate benchtops, white splashback, ceramic splashback, white appliances, ceramic floors, no island, beige floor and white benchtop.

This modern kitchen exudes a refreshing ambiance, enhanced by the presence of large glass windows that usher in ample natural light. The design is characterized by a contemporary vibe, and a prominent island with a stylish splashback becomes a focal point, adding both functionality and aesthetic appeal to the space. The combination of modern elements, the abundance of natural light, and the well-defined island contribute to the overall inviting atmosphere of this kitchen.
Kitchen with White Appliances and Beige Floor Design Ideas
7