Kitchen with White Appliances Design Ideas
Refine by:
Budget
Sort by:Popular Today
101 - 120 of 9,885 photos
Item 1 of 3
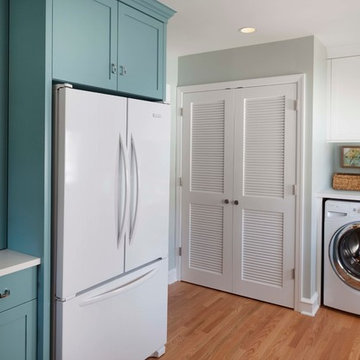
Courtney Apple Photography
This is an example of a mid-sized beach style l-shaped separate kitchen in Philadelphia with an undermount sink, shaker cabinets, quartz benchtops, grey splashback, porcelain splashback, white appliances, light hardwood floors and no island.
This is an example of a mid-sized beach style l-shaped separate kitchen in Philadelphia with an undermount sink, shaker cabinets, quartz benchtops, grey splashback, porcelain splashback, white appliances, light hardwood floors and no island.
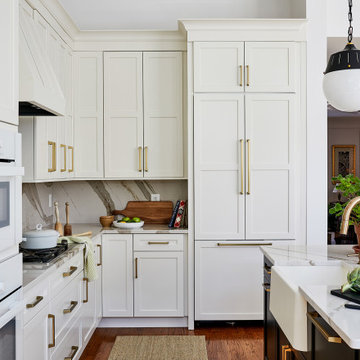
A beautifully balanced space with contrasting black and soft white cabinetry, quartz countertops with ribbons of gold, and a brushed brass and hardware to tie everything together.

This is an example of a mid-sized beach style open plan kitchen in San Diego with glass-front cabinets, white cabinets, quartz benchtops, blue splashback, cement tile splashback, white appliances, ceramic floors, with island, grey floor, white benchtop and coffered.

Inspiration for a mid-sized midcentury u-shaped separate kitchen in Philadelphia with a double-bowl sink, flat-panel cabinets, medium wood cabinets, wood benchtops, blue splashback, porcelain splashback, white appliances, vinyl floors, a peninsula, brown floor and brown benchtop.
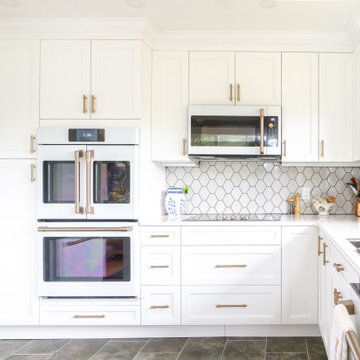
Cabinets: Merit - Bridgeport Flat - Maple - True White Matte
Countertops: Hanstone - Strato
Sink: Pearl - Cuvi-Pro - Stainless Steel
Backsplash: Centura - Benzene - Light Grey Glossy
Designed by Nicole
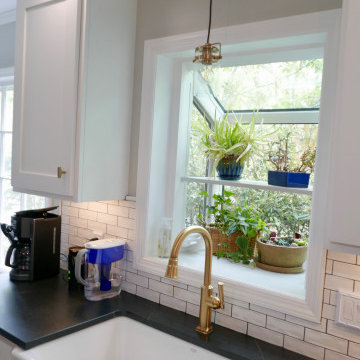
Kohler Apron Front single basin sink, Newport Brass Gooseneck faucet, Atrium Garden Window, Soapstone countertop, Sophia 2" x6" Subway tile backsplash, and Nuvo Antebellum Mini Pendant light above kitchen sink!
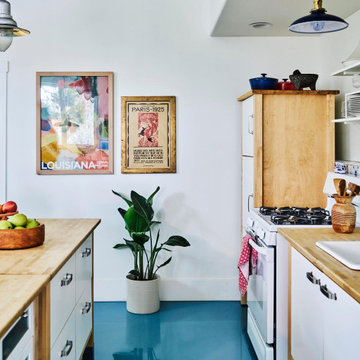
Inspiration for a large traditional galley eat-in kitchen in Salt Lake City with a drop-in sink, flat-panel cabinets, white cabinets, wood benchtops, white appliances, concrete floors, with island, blue floor and brown benchtop.
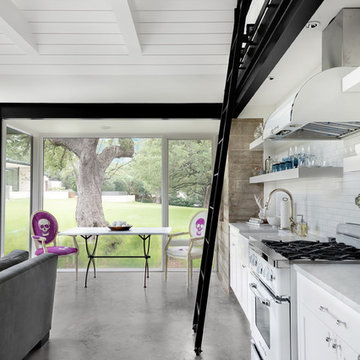
A view of the dining bay from the kitchen area which looks out to the rear yard. A fun ladder on rollers gives access to a lounge loft above.
Small contemporary galley open plan kitchen in Austin with a farmhouse sink, shaker cabinets, white cabinets, marble benchtops, white splashback, subway tile splashback, white appliances, concrete floors, no island, grey floor and grey benchtop.
Small contemporary galley open plan kitchen in Austin with a farmhouse sink, shaker cabinets, white cabinets, marble benchtops, white splashback, subway tile splashback, white appliances, concrete floors, no island, grey floor and grey benchtop.
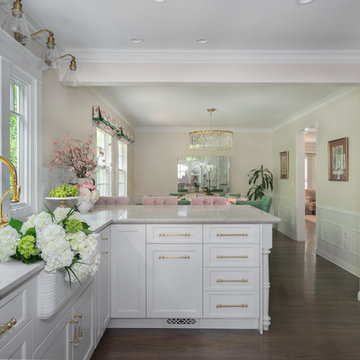
Open concept, bright kitchen with custom cabinetry and panels so that a small space is integrated
Mid-sized traditional galley eat-in kitchen in Los Angeles with a farmhouse sink, recessed-panel cabinets, white cabinets, quartzite benchtops, white splashback, marble splashback, white appliances, medium hardwood floors, a peninsula, brown floor and white benchtop.
Mid-sized traditional galley eat-in kitchen in Los Angeles with a farmhouse sink, recessed-panel cabinets, white cabinets, quartzite benchtops, white splashback, marble splashback, white appliances, medium hardwood floors, a peninsula, brown floor and white benchtop.
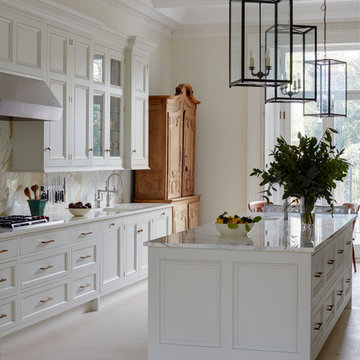
Designed by Artichoke in partnership with Studio Indigo, this grand townhouse kitchen was designed for a busy family.
Photo of a large traditional galley eat-in kitchen in London with a double-bowl sink, recessed-panel cabinets, white cabinets, marble benchtops, white splashback, marble splashback, white appliances, limestone floors, with island, beige floor and white benchtop.
Photo of a large traditional galley eat-in kitchen in London with a double-bowl sink, recessed-panel cabinets, white cabinets, marble benchtops, white splashback, marble splashback, white appliances, limestone floors, with island, beige floor and white benchtop.
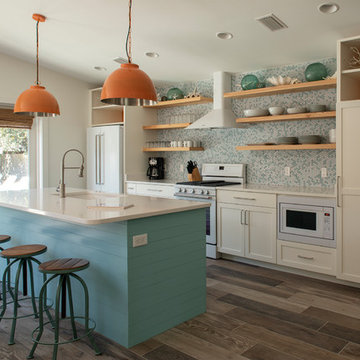
Photo by Jack Gardner Photography
Photo of a mid-sized beach style galley open plan kitchen in Other with an undermount sink, quartzite benchtops, multi-coloured splashback, white appliances, ceramic floors, with island, brown floor, white benchtop, shaker cabinets, white cabinets and mosaic tile splashback.
Photo of a mid-sized beach style galley open plan kitchen in Other with an undermount sink, quartzite benchtops, multi-coloured splashback, white appliances, ceramic floors, with island, brown floor, white benchtop, shaker cabinets, white cabinets and mosaic tile splashback.
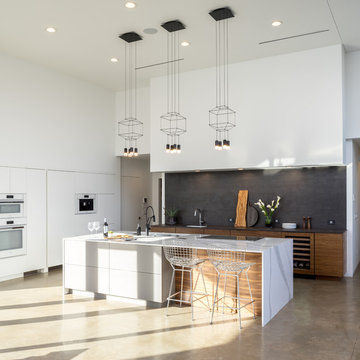
This markedly modern, yet warm and inviting abode in the Oklahoma countryside boasts some of our favorite kitchen items all in one place. Miele appliances (oven, steam, coffee maker, paneled refrigerator, freezer, and "knock to open" dishwasher), induction cooking on an island, a highly functional Galley Workstation and the latest technology in cabinetry and countertop finishes to last a lifetime. Grain matched natural walnut and matte nanotech touch-to-open white and grey cabinets provide a natural color palette that allows the interior of this home to blend beautifully with the prairie and pastures seen through the large commercial windows on both sides of this kitchen & living great room. Cambria quartz countertops in Brittanica formed with a waterfall edge give a natural random pattern against the square lines of the rest of the kitchen. David Cobb photography
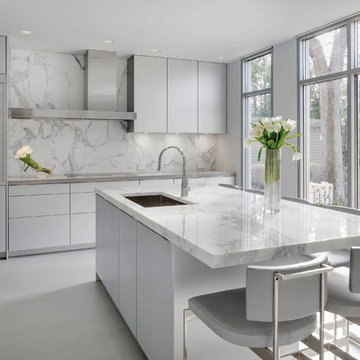
"Let There Be Light" by Poggenpohl. Splendidly designed cabinetry, gorgeous countertops, backsplash and seamless Sub-Zero and Wolf application complete this custom kitchen.
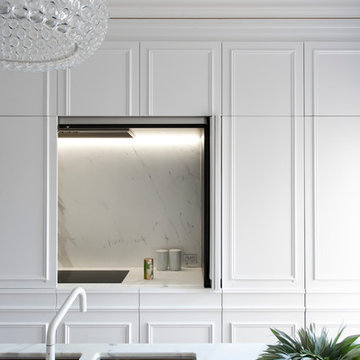
Recently, Liebke Projects joined the team at Minosa Design to refresh a then rundown three level 1900’s Victorian terrace in Woollahra, resulting in this stylish, clean ‘Hidden Kitchen’.
BUILD Liebke Projects
DESIGN Minosa Design
IMAGES Nicole England
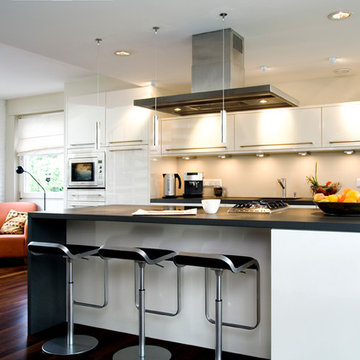
Die in Trockenbau eingefassten Hochschränke rahmen die Spülzone ein. Ihr vorgelagert ist die Kochinsel mit Induktion- und Gaskochfeld.
Large contemporary open plan kitchen in Cologne with flat-panel cabinets, with island, an integrated sink, white cabinets, beige splashback, white appliances and dark hardwood floors.
Large contemporary open plan kitchen in Cologne with flat-panel cabinets, with island, an integrated sink, white cabinets, beige splashback, white appliances and dark hardwood floors.
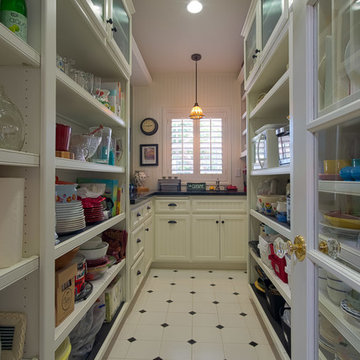
An addition inspired by a picture of a butler's pantry. A place for storage, entertaining, and relaxing. Craftsman decorating inspired by the Ahwahnee Hotel in Yosemite. The owners and I, with a bottle of red wine, drew out the final design of the pantry in pencil on the newly drywalled walls. The cabinet maker then came over for final measurements.
This was part of a larger addition. See "Yosemite Inspired Family Room" for more photos.
Doug Wade Photography
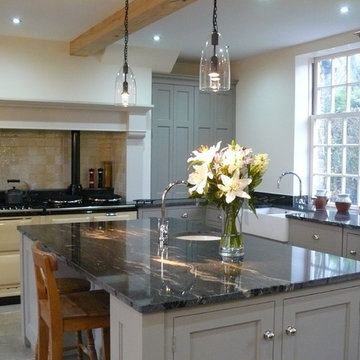
Photo of a mid-sized modern eat-in kitchen in Other with a farmhouse sink, recessed-panel cabinets, granite benchtops, beige splashback, ceramic splashback, limestone floors, with island, white appliances and grey cabinets.
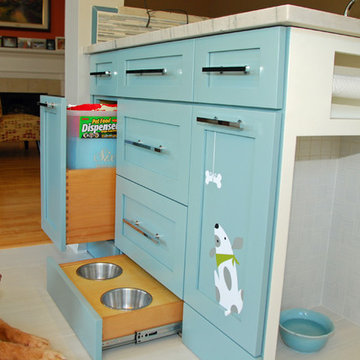
Dog bowl drawer at the bottom, which can be open with a gentle push. www.amishcabinetsoftexas.com
Mid-sized contemporary galley eat-in kitchen in Houston with an undermount sink, shaker cabinets, blue cabinets, quartzite benchtops, blue splashback, white appliances, porcelain floors and a peninsula.
Mid-sized contemporary galley eat-in kitchen in Houston with an undermount sink, shaker cabinets, blue cabinets, quartzite benchtops, blue splashback, white appliances, porcelain floors and a peninsula.
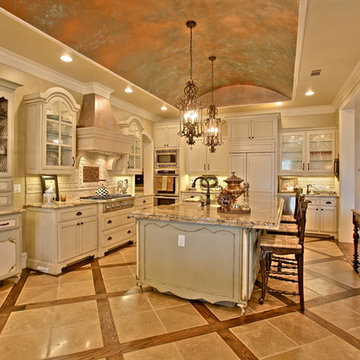
Inspiration for a mid-sized traditional l-shaped eat-in kitchen in Dallas with a farmhouse sink, glass-front cabinets, white cabinets, granite benchtops, beige splashback, ceramic splashback, white appliances, limestone floors and with island.
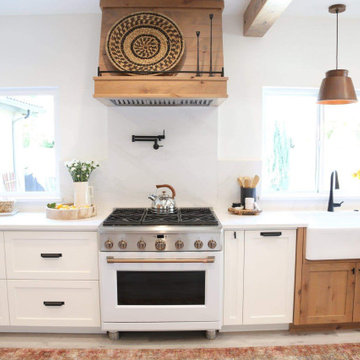
A custom hood was designed by Clarissa which really added warmth and a rustic modern feel to the clean white kitchen. Beautiful quartz were sourced for the counter tops, the island, and the backsplash to help bring durability and uniformity. Wood elements brought in by the distressed beams, barn door, floating shelves, and pantry cabinets really add a great amount of warmth and charm.
Kitchen with White Appliances Design Ideas
6