Kitchen with White Cabinets and no Island Design Ideas
Refine by:
Budget
Sort by:Popular Today
141 - 160 of 57,498 photos
Item 1 of 3
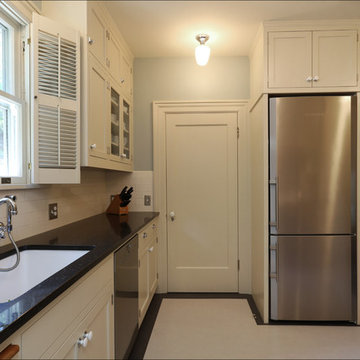
A wide undermount sink with a tall faucet makes it easy to fill large pots and wash casserole dishes. The milk glass knobs on the mudroom door inspired the porcelain cabinet knobs. Photos by Photo Art Portraits, Design by Chelly Wentworth
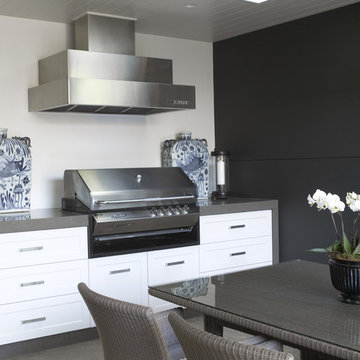
Mid-sized traditional single-wall eat-in kitchen in Sydney with shaker cabinets, white cabinets, quartz benchtops, stainless steel appliances, travertine floors and no island.
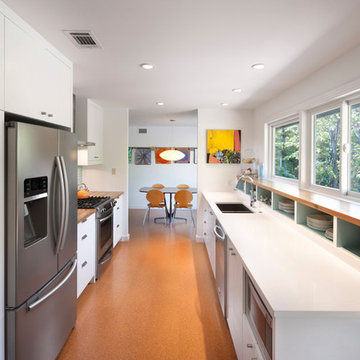
Whit Preston
Design ideas for a small contemporary galley separate kitchen in Austin with a double-bowl sink, flat-panel cabinets, white cabinets, wood benchtops, blue splashback, ceramic splashback, stainless steel appliances, cork floors, no island, orange floor and white benchtop.
Design ideas for a small contemporary galley separate kitchen in Austin with a double-bowl sink, flat-panel cabinets, white cabinets, wood benchtops, blue splashback, ceramic splashback, stainless steel appliances, cork floors, no island, orange floor and white benchtop.
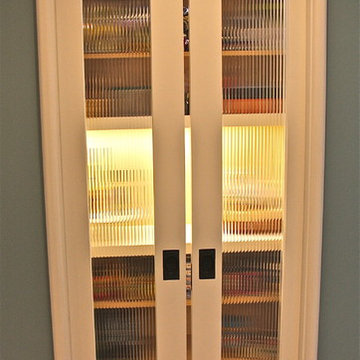
Tempered art glass doors lead to step in pantry for all food storage
Design ideas for a mid-sized traditional l-shaped kitchen pantry in San Francisco with no island, recessed-panel cabinets, white cabinets, marble benchtops, green splashback, ceramic splashback, stainless steel appliances, a farmhouse sink and medium hardwood floors.
Design ideas for a mid-sized traditional l-shaped kitchen pantry in San Francisco with no island, recessed-panel cabinets, white cabinets, marble benchtops, green splashback, ceramic splashback, stainless steel appliances, a farmhouse sink and medium hardwood floors.
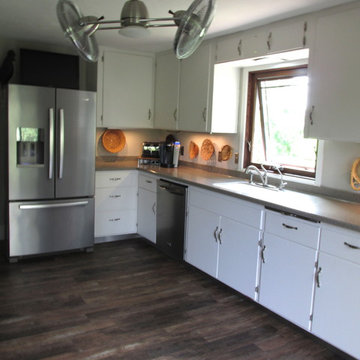
This is an example of a mid-sized country galley separate kitchen in Chicago with an integrated sink, white cabinets, stainless steel appliances and no island.
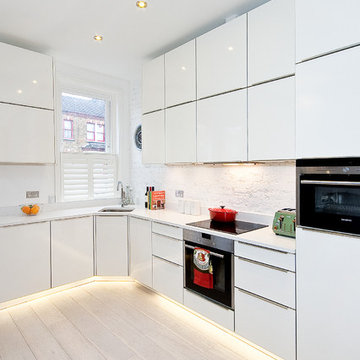
Light and Bright - Small London Flat - White High Gloss Units - white Quartz worksurface
This is an example of a contemporary l-shaped kitchen in London with flat-panel cabinets, white cabinets, white splashback, light hardwood floors, no island and white benchtop.
This is an example of a contemporary l-shaped kitchen in London with flat-panel cabinets, white cabinets, white splashback, light hardwood floors, no island and white benchtop.
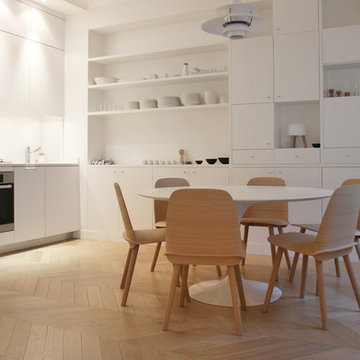
Mid-sized scandinavian single-wall eat-in kitchen in Paris with white cabinets, light hardwood floors and no island.
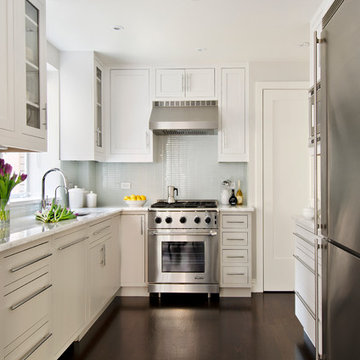
My team took a fresh approach to traditional style in this home. Inspired by fresh cut blossoms and a crisp palette, we transformed the space with airy elegance. Exquisite natural stones and antique silhouettes coupled with chalky white hues created an understated elegance as romantic as a love poem.
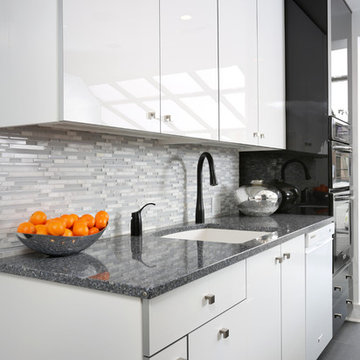
These white high gloss full overlay cabinets provide a minimalist look to this modern galley kitchen. The black paneled refrigerator adds dramatic contrast and compliments the adjacent sink hardware. For more on Normandy Designer Chris Ebert, click here: http://www.normandyremodeling.com/designers/christopher-ebert/
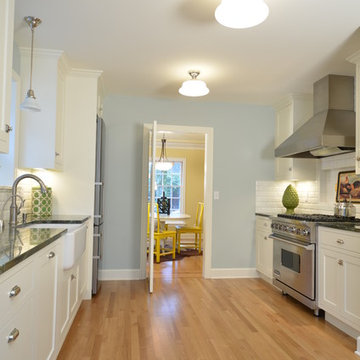
DeWils Cabinetry
Inspiration for a mid-sized arts and crafts galley eat-in kitchen in Portland with a farmhouse sink, shaker cabinets, white cabinets, granite benchtops, white splashback, ceramic splashback, stainless steel appliances, light hardwood floors and no island.
Inspiration for a mid-sized arts and crafts galley eat-in kitchen in Portland with a farmhouse sink, shaker cabinets, white cabinets, granite benchtops, white splashback, ceramic splashback, stainless steel appliances, light hardwood floors and no island.
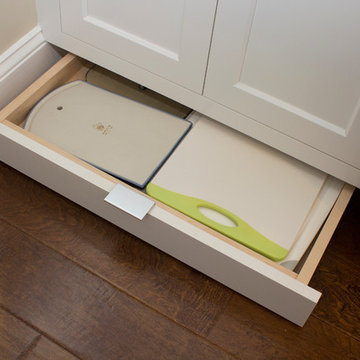
Maximizing the functionality of this space, and coordinating the new kitchen with the beautiful remodel completed previously by the client were the two most important aspects of this project. The existing spaces are elegantly decorated with an open plan, dark hardwood floors, and natural stone accents. The new, lighter, more open kitchen flows beautifully into the client’s existing dining room space. Satin nickel hardware blends with the stainless steel appliances and matches the satin nickel details throughout the home. The fully integrated refrigerator next to the narrow pull-out pantry cabinet, take up less visual weight than a traditional stainless steel appliance and the two combine to provide fantastic storage. The glass cabinet doors and decorative lighting beautifully highlight the client’s glassware and dishes. Finished with white subway tile, Dreamy Marfil quartz countertops, and a warm natural wood blind; the space warm, inviting, elegant, and extremely functional.
copyright 2013 marilyn peryer photography
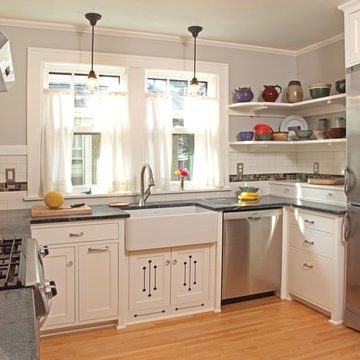
Architecture & Interior Design: David Heide Design Studio -- Photos: Greg Page Photography
This is an example of a small arts and crafts u-shaped separate kitchen in Minneapolis with a farmhouse sink, white cabinets, stainless steel appliances, recessed-panel cabinets, white splashback, subway tile splashback, light hardwood floors, no island, soapstone benchtops and brown floor.
This is an example of a small arts and crafts u-shaped separate kitchen in Minneapolis with a farmhouse sink, white cabinets, stainless steel appliances, recessed-panel cabinets, white splashback, subway tile splashback, light hardwood floors, no island, soapstone benchtops and brown floor.
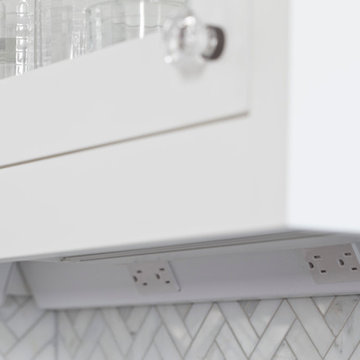
Under-cabinet kitchen outlets are visually discrete in this remodel of a 1931 Tudor home.
Architect: Carol Sundstrom, AIA
Contractor: Model Remodel
Cabinetry: Pete's Cabinet Shop
Photography: © Cindy Apple Photography
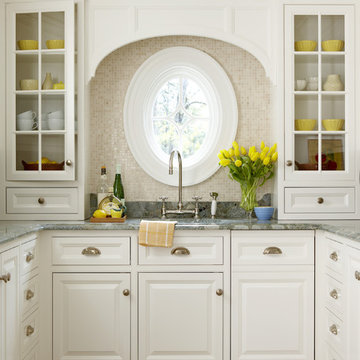
Inspiration for a mid-sized traditional u-shaped kitchen in Boston with raised-panel cabinets, white cabinets, beige splashback, an undermount sink, marble benchtops, mosaic tile splashback, panelled appliances, medium hardwood floors, no island and brown floor.
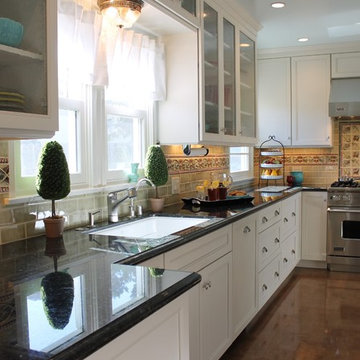
We developed a new, more functional floor plan by removing the wall between the kitchen and laundry room. All walls in the new kitchen space were taken down to their studs. New plumbing, electrical, and lighting were installed and a new gas line was relocated. The exterior laundry room door was changed to a window. All new energy saving windows were installed. A new tankless, energy efficient water heater replaced the old one, which was installed, more appropriately on an exterior wall.
We installed the new sink and faucet under the windows but moved the range to the west end wall. In working with the existing exterior and interior door locations, we placed the microwave/oven combination on the wall between these doors. At the dining room doorway, the new 42” refrigerator begins the run of tall storage with a pantry. As you turn the corner, the new washer and dryer are now situated under new upper cabinets. Seating is provided at the end of the granite counter in front of the window to maximize and create an efficient work space.
The finishes were chosen to add color and keep the design in the same time period as the house. Custom colored ceramic tiles at the range wall reflect the homeowner’s love of flowers: these are complimented with the tile back splash that continues along the length of peacock green granite. The cork floor was chosen to blend with the adjacent oak floors and provide a comfortable surface throughout the year. The white shaker style cabinets provide a neutral background to compliment the new finishes and the owner’s decorative pieces which show nicely behind the seed-glass cabinet doors. Task lighting was installed under the cabinets and recessed LED lights were placed for function in the ceiling. The owner’s antique lights were installed over the sink area to reflect her interest in antiques.
An outdated, small and difficult kitchen and laundry room were made into a beautiful and functional space that will provide many years of service and enjoyment to this family in their home.
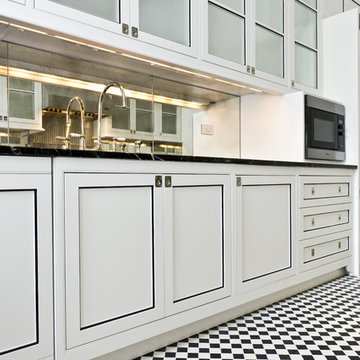
Design ideas for a small contemporary galley separate kitchen in New York with an undermount sink, flat-panel cabinets, white cabinets, granite benchtops, mirror splashback, stainless steel appliances, ceramic floors and no island.
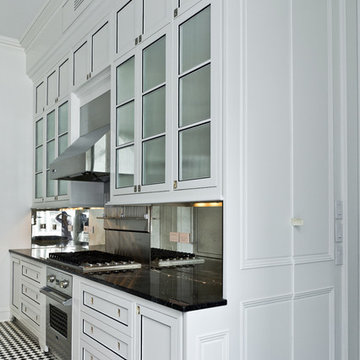
Small contemporary galley separate kitchen in New York with an undermount sink, flat-panel cabinets, white cabinets, granite benchtops, mirror splashback, stainless steel appliances, ceramic floors and no island.

Photo of a mid-sized country l-shaped separate kitchen in San Diego with a single-bowl sink, shaker cabinets, white cabinets, quartz benchtops, white splashback, subway tile splashback, stainless steel appliances, medium hardwood floors, no island, brown floor and white benchtop.
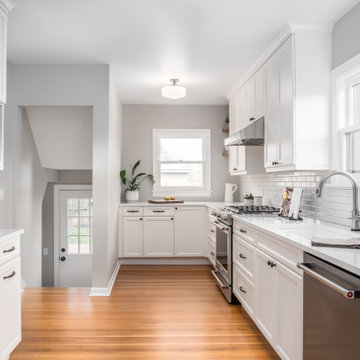
Design ideas for a small transitional galley separate kitchen in Seattle with an undermount sink, recessed-panel cabinets, white cabinets, quartzite benchtops, white splashback, porcelain splashback, stainless steel appliances, medium hardwood floors, no island, brown floor and white benchtop.
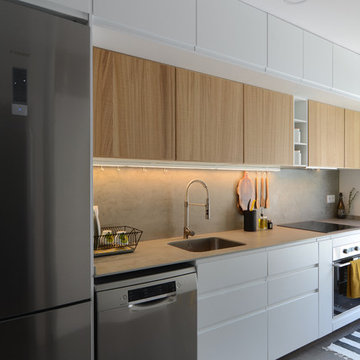
Sheila Peña
Inspiration for a mid-sized contemporary single-wall kitchen in Barcelona with an undermount sink, white cabinets, grey splashback, stainless steel appliances, grey floor, grey benchtop, flat-panel cabinets and no island.
Inspiration for a mid-sized contemporary single-wall kitchen in Barcelona with an undermount sink, white cabinets, grey splashback, stainless steel appliances, grey floor, grey benchtop, flat-panel cabinets and no island.
Kitchen with White Cabinets and no Island Design Ideas
8