Kitchen
Refine by:
Budget
Sort by:Popular Today
61 - 80 of 581 photos
Item 1 of 3
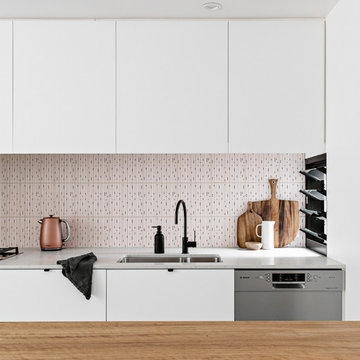
This is an example of a small contemporary galley open plan kitchen in Sydney with an undermount sink, white cabinets, quartz benchtops, pink splashback, ceramic splashback, stainless steel appliances, terrazzo floors, with island, grey floor and brown benchtop.
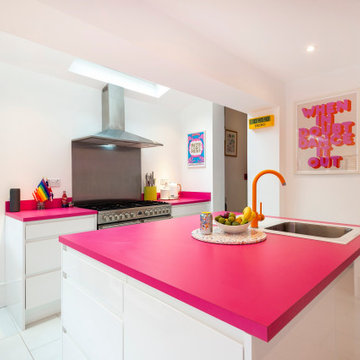
Design ideas for a mid-sized eclectic l-shaped open plan kitchen in London with an integrated sink, flat-panel cabinets, white cabinets, solid surface benchtops, pink splashback, stainless steel appliances, ceramic floors, with island, white floor and pink benchtop.
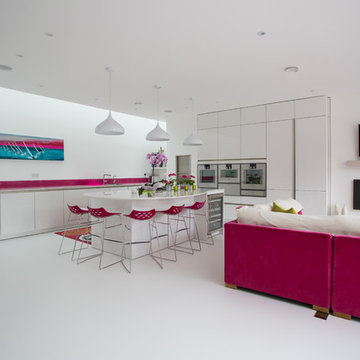
The fuscia pink glass splashback ties in perfectly with the crushed velvet sofa and the matching bar stools, tieing the whole kitchen scheme together beautifully. Photos by Phil Green
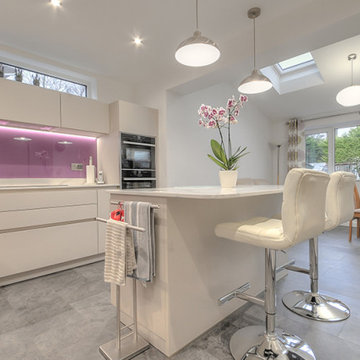
Modern Keller kitchen in handleless style with quartz stone worktops and Neff appliances and glass splashbacks.
Photo of a modern kitchen in Other with a single-bowl sink, flat-panel cabinets, white cabinets, quartzite benchtops, glass sheet splashback, black appliances, vinyl floors, with island, grey floor and pink splashback.
Photo of a modern kitchen in Other with a single-bowl sink, flat-panel cabinets, white cabinets, quartzite benchtops, glass sheet splashback, black appliances, vinyl floors, with island, grey floor and pink splashback.
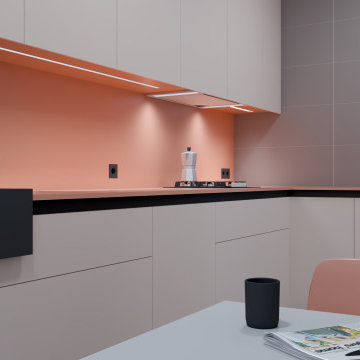
Photo of a mid-sized modern l-shaped separate kitchen in Other with an undermount sink, flat-panel cabinets, white cabinets, soapstone benchtops, pink splashback, engineered quartz splashback, stainless steel appliances, cement tiles, no island, grey floor, pink benchtop and recessed.
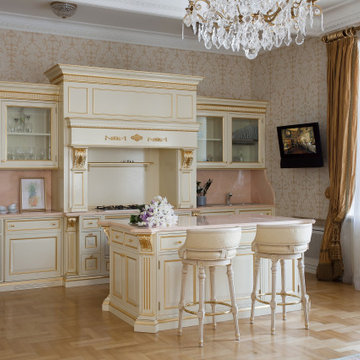
Photo of a traditional galley eat-in kitchen in Saint Petersburg with raised-panel cabinets, white cabinets, pink splashback, stone slab splashback, light hardwood floors, with island, beige floor and pink benchtop.
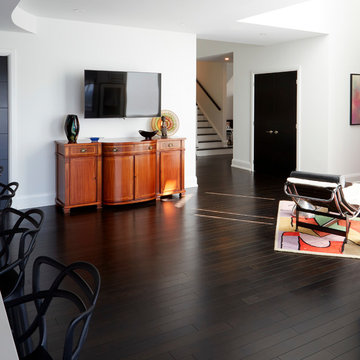
In this transition area between the kitchen and entry hall, the client's former dining room buffet was repurposed as an entertainment unit. The warmth of the wood finish is a welcome contrast to the more modern elements of the room. The TV is hung on a swivel arm, so that it can be enjoyed while eating or cooking.
Ingrid Punwani Photography
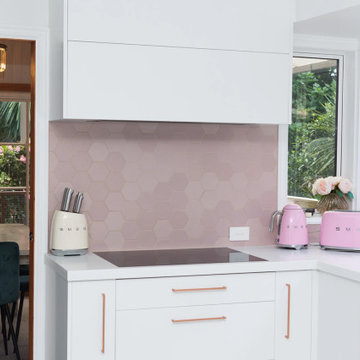
Our clients were looking to create an elegant and functional kitchen for their large family that complimented the character of their home both with the use of smart design and materials chosen.
The kitchen needed to be functional with an abundance of draws for storage and to make the most of the space. The choice of white cabinetry matched with the beautiful copper fittings/feature lighting aligned beautifully with the elegant blush tones of the other living spaces and the addition of the pink appliances tied the overall look together.
The inclusion of a stunning Corian bench top was one of the biggest design features, and the owners loved the way it flowed throughout the space without distracting from the pops of colour. We absolutely love the gorgeous blush Octagon tile splashback which finishes the renovation perfectly.
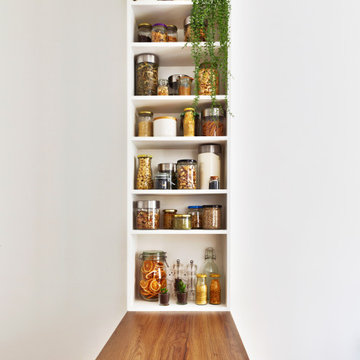
Dans la cuisine, des étagères posées sur le meuble bar permettant de ranger des condiments.
Mid-sized scandinavian galley open plan kitchen in Paris with flat-panel cabinets, white cabinets, wood benchtops, pink splashback and with island.
Mid-sized scandinavian galley open plan kitchen in Paris with flat-panel cabinets, white cabinets, wood benchtops, pink splashback and with island.
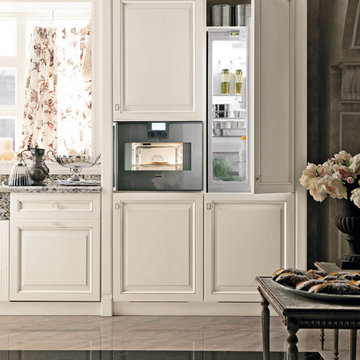
Cucina in legno massiccio laccata e top in granito
Inspiration for a mid-sized traditional l-shaped eat-in kitchen in Catania-Palermo with an undermount sink, raised-panel cabinets, white cabinets, granite benchtops, pink splashback, granite splashback, white appliances, marble floors, no island, pink floor, pink benchtop and recessed.
Inspiration for a mid-sized traditional l-shaped eat-in kitchen in Catania-Palermo with an undermount sink, raised-panel cabinets, white cabinets, granite benchtops, pink splashback, granite splashback, white appliances, marble floors, no island, pink floor, pink benchtop and recessed.
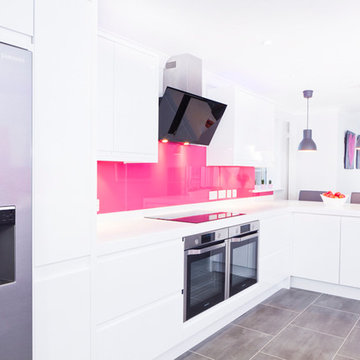
White gloss handleless kitchen with pink glass splash-back
Photography by Elliot Walsh - www.elliotwalsh.co.uk
Design ideas for a mid-sized contemporary galley eat-in kitchen in Buckinghamshire with flat-panel cabinets, white cabinets, solid surface benchtops, pink splashback, glass sheet splashback, stainless steel appliances, vinyl floors, a peninsula and an integrated sink.
Design ideas for a mid-sized contemporary galley eat-in kitchen in Buckinghamshire with flat-panel cabinets, white cabinets, solid surface benchtops, pink splashback, glass sheet splashback, stainless steel appliances, vinyl floors, a peninsula and an integrated sink.
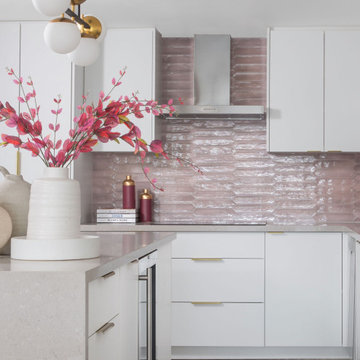
Inspiration for a contemporary u-shaped kitchen in Toronto with an undermount sink, flat-panel cabinets, white cabinets, quartz benchtops, pink splashback, ceramic splashback, medium hardwood floors, with island, grey floor and grey benchtop.
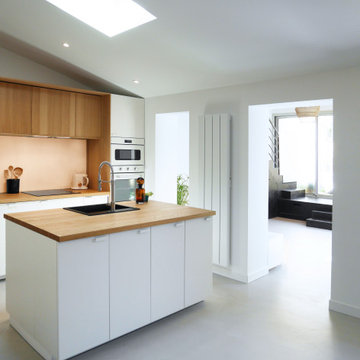
Rénovation complète d'une maison à Bordeaux,
transformation d'un salon en cuisine salle à manger :
-> la cuisine ouverte sur l'espace salle à manger dispose d'un ilôt central. Elle communique avec le salon par deux accès qui en font un espace de vie central et lumineux.
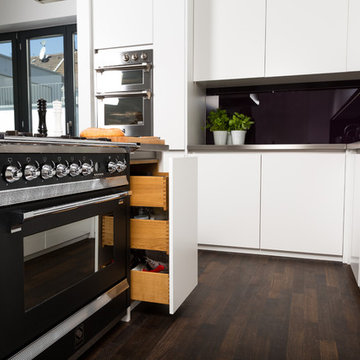
Alle Möbel sind aus Vollholz, die Fronten weiß lackiert. Der Gasherd "Ascot 90" von der Firma Steel mit extra großem Backofen und dazu ein weiterer Steel Einbaubackofen auf Augenhöhe.
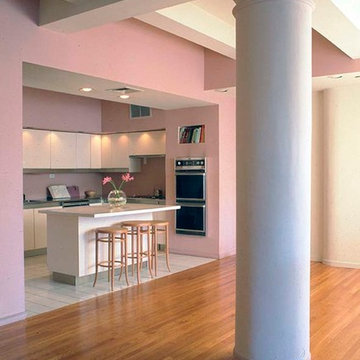
A loft kitchen that displays an open and airy feel with architecturally designated comfortable spaces. Through an application of proper scale and balance, dropped ceiling and a clever use of paint create a separation of areas.
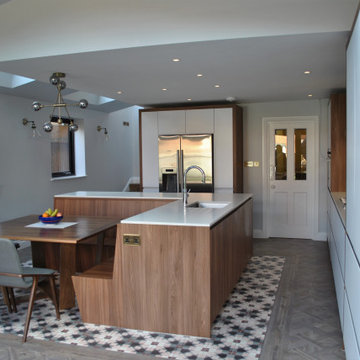
This modern handles kitchen has been designed to maximise the space. Well proportioned L-shaped island with built in table is in the heart of the room providing wonderful space for the young family where cooking, eating and entertaining can take place.
This design successfully provides and an excellent alternative to the classic rectangular Island and separate dinning table. It provides not just an additional work surface for preparations of family meals, but also combines the areas well still providing lots of space at the garden end for a busy young family and entertaining.
A natural beauty of wood grain brings warmth to this matt white cabinets by use of thick walnut framing around the tall units and incorporating it into the island, table and bench seating. Using 12mm porcelain worktop in Pure white which peacefully blends with the kitchen also meant that clients were able to use pattern tiles as wall splash back and on the floor to define the island in the middle of the room.
Materials used:
• Rational cabinets in mat white
• Walnut island and framing
• Integrated Miele appliances
• 12mm porcelain white worktop
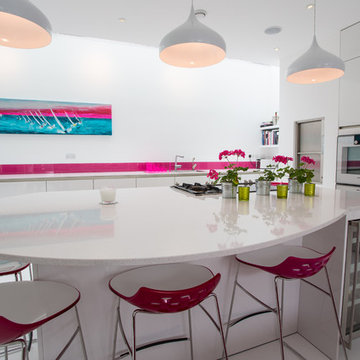
Phil Green
Design ideas for a large contemporary u-shaped open plan kitchen in Hampshire with flat-panel cabinets, white cabinets, solid surface benchtops, pink splashback, glass sheet splashback, stainless steel appliances and with island.
Design ideas for a large contemporary u-shaped open plan kitchen in Hampshire with flat-panel cabinets, white cabinets, solid surface benchtops, pink splashback, glass sheet splashback, stainless steel appliances and with island.
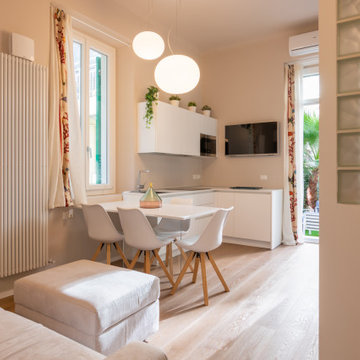
progetto e foto
Arch. Debora Di Michele
Micro Interior Design
Design ideas for a small contemporary u-shaped open plan kitchen in Other with a single-bowl sink, flat-panel cabinets, white cabinets, laminate benchtops, pink splashback, stainless steel appliances, light hardwood floors, a peninsula, beige floor and white benchtop.
Design ideas for a small contemporary u-shaped open plan kitchen in Other with a single-bowl sink, flat-panel cabinets, white cabinets, laminate benchtops, pink splashback, stainless steel appliances, light hardwood floors, a peninsula, beige floor and white benchtop.
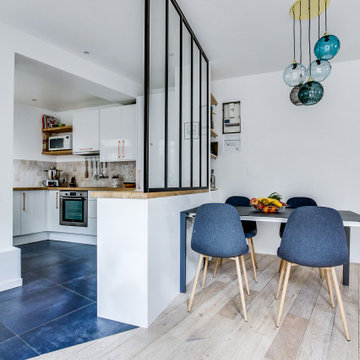
Changement de la cuisine : sol, meubles et crédence
Installation d'une verrière
Inspiration for a large contemporary l-shaped eat-in kitchen in Paris with a single-bowl sink, beaded inset cabinets, white cabinets, wood benchtops, pink splashback, terra-cotta splashback, stainless steel appliances, ceramic floors, blue floor and beige benchtop.
Inspiration for a large contemporary l-shaped eat-in kitchen in Paris with a single-bowl sink, beaded inset cabinets, white cabinets, wood benchtops, pink splashback, terra-cotta splashback, stainless steel appliances, ceramic floors, blue floor and beige benchtop.
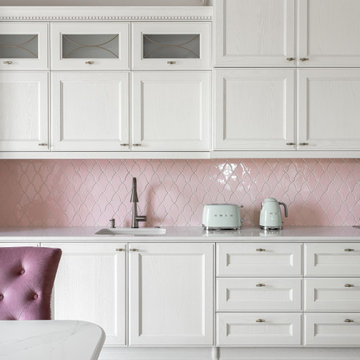
This is an example of an expansive traditional u-shaped open plan kitchen in Other with an undermount sink, recessed-panel cabinets, white cabinets, quartz benchtops, pink splashback, mosaic tile splashback, stainless steel appliances, medium hardwood floors, no island, brown floor, white benchtop and vaulted.
4