Kitchen with White Cabinets and Solid Surface Benchtops Design Ideas
Refine by:
Budget
Sort by:Popular Today
101 - 120 of 29,836 photos
Item 1 of 3
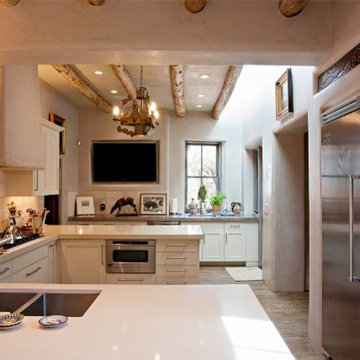
Inspiration for a mid-sized traditional u-shaped eat-in kitchen in Albuquerque with a double-bowl sink, flat-panel cabinets, white cabinets, solid surface benchtops, white splashback, stainless steel appliances, porcelain floors, no island and turquoise floor.
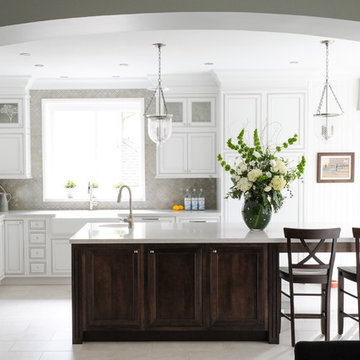
In this serene family home we worked in a palette of soft gray/blues and warm walnut wood tones that complimented the clients' collection of original South African artwork. We happily incorporated vintage items passed down from relatives and treasured family photos creating a very personal home where this family can relax and unwind. In the kitchen we consulted on the layout and finishes including cabinetry finish, tile floors, countertops, backsplash, furniture and accessories with stunning results. Interior Design by Lori Steeves of Simply Home Decorating Inc. Photos by Tracey Ayton Photography.
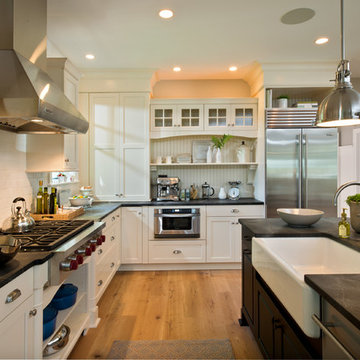
Beauty in the Details
Project Details
Designer: Amy Van Wie
Cabinetry: Brookhaven I – Frameless Cabinetry
Wood: Maple
Finishes: Antique White on Perimeter; Distressed Black Espresso Glaze on Island
Door: Perimeter – Edgemont Recessed; Island – Edgemont Raised
Countertop: Grey Soapstone
Awards
2013 Parade of Homes, Pinnacle Homes-Best Kitchen
2013 NKBA Tri-State Award
Columbia Cabinets designed the cabinetry for this stunning home that was featured in the 2013 Parade of Homes and is a multi-award design winner. After the initial meet with the clients and Witt Construction, I began to think about how the space could work. The cabinets were crafted with Edgemont Recessed doors in maple with an antique white finish…a perfect selection for the kitchen’s traditional/coastal design. For countertop, I suggested modern grey soapstone. With a nod to today’s popular trend to mix and match finishes, the island was completed in a black espresso glaze distressed finish with maple Edgemont Raised doors. What really distinguishes this project is the attention to the details. Along the refrigerator wall, the shelf area has lowered seeded mullion glass cabinets and a valance. This created an airy, open look within the space. The bead board accents and corbels throughout the kitchen complete the design.
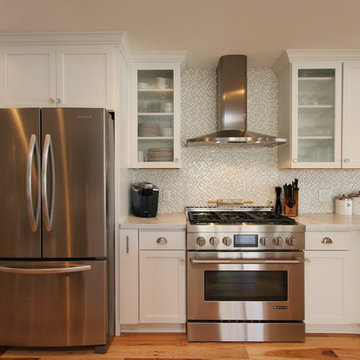
Six burner Jenn Air range accented by a lovely pale green mosaic glass backsplash. The stainless hood is flanked by cabinets with glass inset doors.
Photo of a transitional l-shaped eat-in kitchen in Grand Rapids with shaker cabinets, white cabinets, solid surface benchtops, green splashback and stainless steel appliances.
Photo of a transitional l-shaped eat-in kitchen in Grand Rapids with shaker cabinets, white cabinets, solid surface benchtops, green splashback and stainless steel appliances.
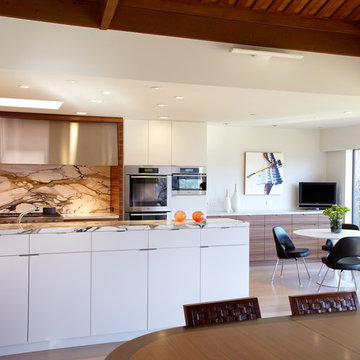
Eric Zepeda
Design ideas for a mid-sized modern galley eat-in kitchen in San Francisco with flat-panel cabinets, white cabinets, white splashback, stainless steel appliances, marble splashback, an undermount sink, solid surface benchtops, medium hardwood floors, with island and brown floor.
Design ideas for a mid-sized modern galley eat-in kitchen in San Francisco with flat-panel cabinets, white cabinets, white splashback, stainless steel appliances, marble splashback, an undermount sink, solid surface benchtops, medium hardwood floors, with island and brown floor.
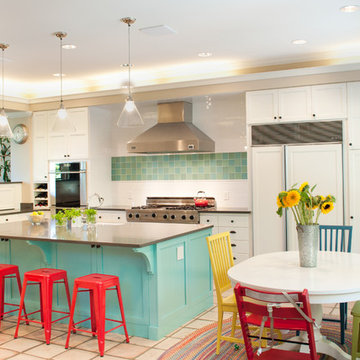
The original kitchen featured an island that divided the space and was out of scale for the space, the tile and countertops that were dated. Our goal was to create an inviting kitchen for gatherings, and integrate our clients color palette without doing a complete kitchen remodel. We designed a new island with high gloss paint finish in turquoise, added new quartz countertops, subway and sea glass tile, vent hood, light fixtures, farm style sink, faucet and cabinet hardware. The space is now open and offers plenty of space to cook and entertain.
Keeping our environment in mind and sustainable design approach, we recycled the original Island and countertops to 2nd Used Seattle.
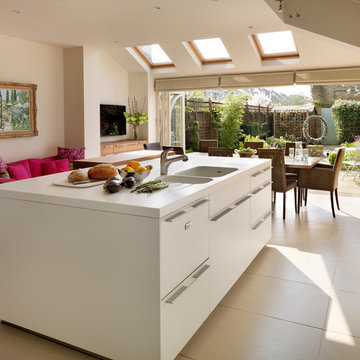
A bulthaup b3 kitchen designed and installed by hobsons|choice and featured in the September issue of KBB Magazine in the UK.
The corian island worktop has a molded double sink and drainer arrangement. Full length drawer aluminium 'G2' bulthaup handles make access easy.
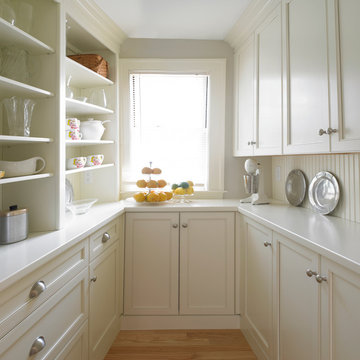
Large traditional u-shaped kitchen pantry in Boston with recessed-panel cabinets, white cabinets, solid surface benchtops, white splashback, timber splashback, medium hardwood floors and no island.
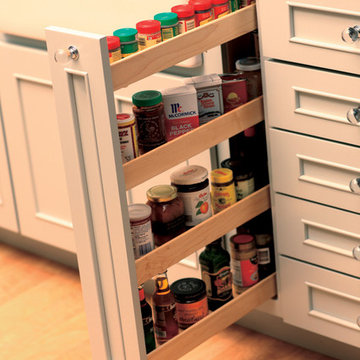
Reminisce about your favorite beachfront destination and your mind’s eye evokes a serene, comfortable cottage with windows thrown open to catch the air and the relaxing sound of waves nearby. In the shade of the porch, a hammock sways invitingly in the breeze.
The color palette is simple and clean, with hues of white, like sunlight reflecting off sand, and blue-grays, the color of sky and water. Wood surfaces have soft painted finishes or a scrubbed-clean, natural wood look. “Cottage” styling is carefree living, where every element conspires to create a casual environment for comfort and relaxation.
This cottage kitchen features Classic White paint with a Personal Paint Match kitchen island cabinets. These selected soft hues bring in the clean and simplicity of Cottage Style. As for hardware, bin pulls are a popular choice and make working in the kitchen much easier.
Request a FREE Dura Supreme Brochure Packet:
http://www.durasupreme.com/request-brochure
Find a Dura Supreme Showroom near you today:
http://www.durasupreme.com/dealer-locator
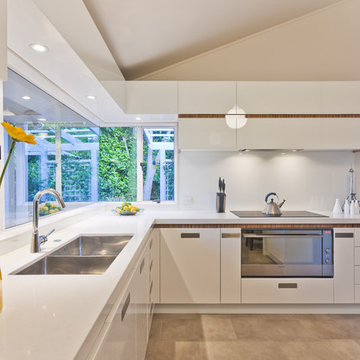
Contemporary u-shaped open plan kitchen in Los Angeles with a double-bowl sink, flat-panel cabinets, white cabinets, solid surface benchtops, white splashback, glass sheet splashback, stainless steel appliances, a peninsula and white floor.
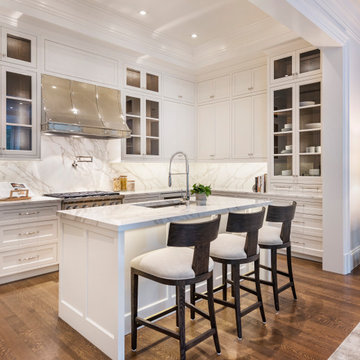
Transitional u-shaped eat-in kitchen in Boston with an undermount sink, recessed-panel cabinets, white cabinets, solid surface benchtops, grey splashback, stainless steel appliances, medium hardwood floors, with island, grey benchtop and recessed.

Una cucina semplice, dal carattere deciso e moderno. Una zona colonne di colore bianco ed un isola grigio scuro. Di grande effetto la cappa Sophie di Falmec che personalizza l'ambiente. Cesar Cucine.
Foto di Simone Marulli
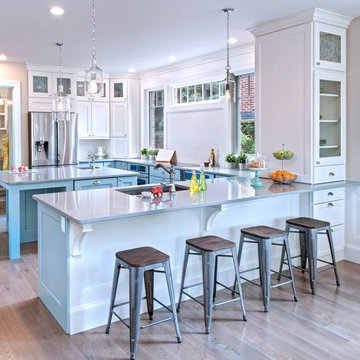
Photo of a large transitional u-shaped eat-in kitchen in Other with an undermount sink, white cabinets, white splashback, stainless steel appliances, light hardwood floors, solid surface benchtops, with island and recessed-panel cabinets.
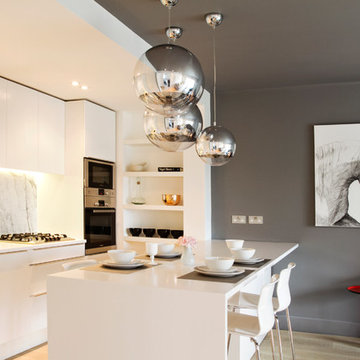
Design ideas for a mid-sized contemporary single-wall eat-in kitchen in London with an undermount sink, flat-panel cabinets, white cabinets, solid surface benchtops, grey splashback, marble splashback, stainless steel appliances, light hardwood floors and a peninsula.

The brief was to create a feminine home suitable for parties and the client wanted to have a luxurious deco feel whilst remaining contemporary. We worked with a local Kitchen company Tomas Living to create the perfect space for our client in these ice cream colours.
The Gubi Beetle bar stools had a bespoke pink leather chosen to compliment the scheme.
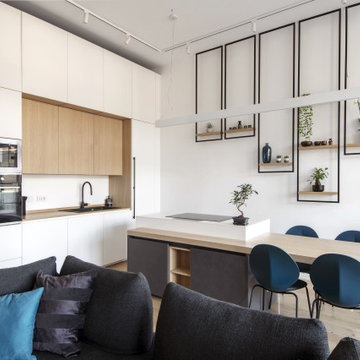
This is an example of a mid-sized contemporary open plan kitchen in Turin with an undermount sink, flat-panel cabinets, white cabinets, solid surface benchtops, white splashback, stainless steel appliances, light hardwood floors, with island, brown floor and white benchtop.
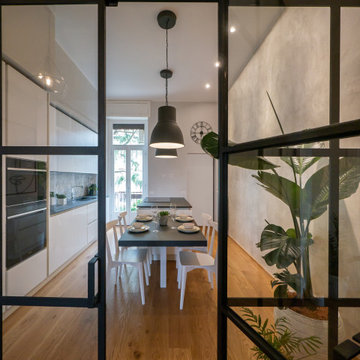
Liadesign
Photo of a large contemporary galley separate kitchen in Milan with an integrated sink, flat-panel cabinets, white cabinets, solid surface benchtops, multi-coloured splashback, porcelain splashback, black appliances, light hardwood floors, with island, grey benchtop and recessed.
Photo of a large contemporary galley separate kitchen in Milan with an integrated sink, flat-panel cabinets, white cabinets, solid surface benchtops, multi-coloured splashback, porcelain splashback, black appliances, light hardwood floors, with island, grey benchtop and recessed.
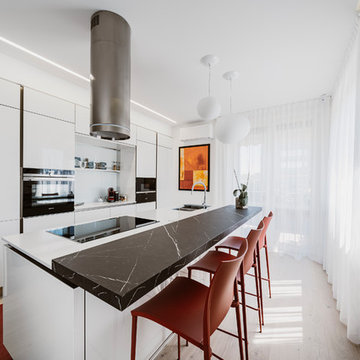
Vista della cucina con basi e colonne in vetro bianco marca Veneta Cucine. L'isola è caratterizzata da un Top in Fenix Grigio scuro, sgabelli Sand di Desalto. tavolo di Cattelan Italia modello Duffy finitura ceramica, sedie di Cattelan Italia modello Norma in ecopelle .Carta da parati Glamora, lampade Gregg Foscarini.
Foto di Simone Marulli
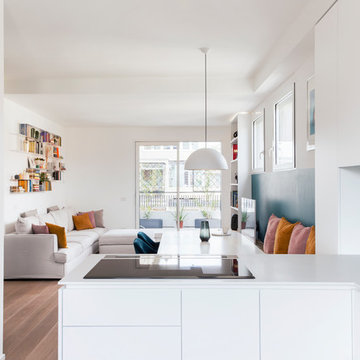
vista dalla cucina della zona giorno, Penisola in primo piano con elettrodomestici neri, cappa alzante dal piano. Piano cottura ad induzione.
Photo of a mid-sized contemporary l-shaped open plan kitchen in Milan with an integrated sink, flat-panel cabinets, white cabinets, solid surface benchtops, blue splashback, black appliances, medium hardwood floors, a peninsula and white benchtop.
Photo of a mid-sized contemporary l-shaped open plan kitchen in Milan with an integrated sink, flat-panel cabinets, white cabinets, solid surface benchtops, blue splashback, black appliances, medium hardwood floors, a peninsula and white benchtop.
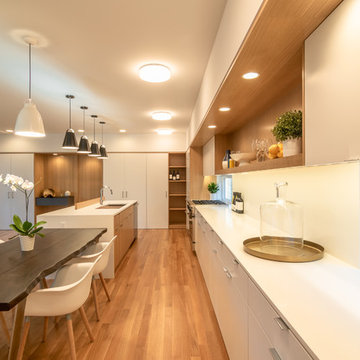
Many families do not formally dine and do not need a formal dining room. We find that formal dining rooms in older homes sit empty and waste valuable communal space. In modern homes, cooking and eating are a more fluid, communal process. In this home, we aligned the dining table with the kitchen island as an extension of the kitchen.
Kitchen with White Cabinets and Solid Surface Benchtops Design Ideas
6