Kitchen with White Cabinets and Timber Splashback Design Ideas
Refine by:
Budget
Sort by:Popular Today
41 - 60 of 4,525 photos
Item 1 of 3
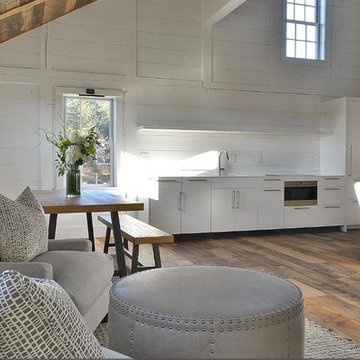
Design ideas for a mid-sized country single-wall open plan kitchen in Boston with an undermount sink, flat-panel cabinets, white cabinets, solid surface benchtops, white splashback, panelled appliances, medium hardwood floors, no island, timber splashback, brown floor and white benchtop.
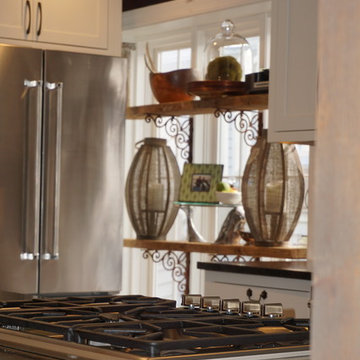
The prior kitchen was cramped and lacked space. By removing the peninsula and replacing with an island it opened up the space for entertaining. Cliq Studios Austin concealed hinge white and studio gray cabinets were paired with reclaimed wood posts and backsplash to give the space a modern but rustic feel.
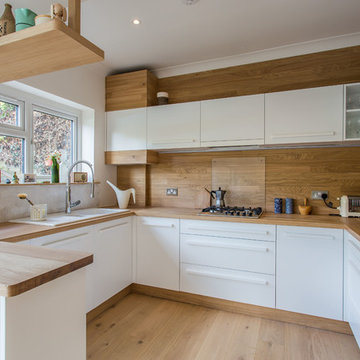
neilmacphoto
Scandinavian u-shaped kitchen in Sussex with a drop-in sink, flat-panel cabinets, white cabinets, wood benchtops, timber splashback, light hardwood floors and a peninsula.
Scandinavian u-shaped kitchen in Sussex with a drop-in sink, flat-panel cabinets, white cabinets, wood benchtops, timber splashback, light hardwood floors and a peninsula.
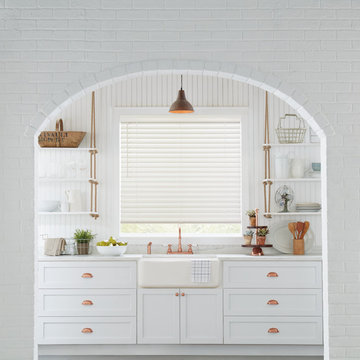
Design ideas for a large country galley separate kitchen in New York with a farmhouse sink, shaker cabinets, white cabinets, marble benchtops, grey floor, white splashback, timber splashback, cement tiles, no island and white benchtop.

Ensemble de mobiliers et habillages muraux pour un siège professionnel. Cet ensemble est composé d'habillages muraux et plafond en tasseaux chêne huilé avec led intégrées, différents claustras, une banque d'accueil avec inscriptions gravées, une kitchenette, meuble de rangements et divers plateaux.
Les mobiliers sont réalisé en mélaminé blanc et chêne kendal huilé afin de s'assortir au mieux aux tasseaux chêne véritable.

Notre projet Jaurès est incarne l’exemple du cocon parfait pour une petite famille.
Une pièce de vie totalement ouverte mais avec des espaces bien séparés. On retrouve le blanc et le bois en fil conducteur. Le bois, aux sous-tons chauds, se retrouve dans le parquet, la table à manger, les placards de cuisine ou les objets de déco. Le tout est fonctionnel et bien pensé.
Dans tout l’appartement, on retrouve des couleurs douces comme le vert sauge ou un bleu pâle, qui nous emportent dans une ambiance naturelle et apaisante.
Un nouvel intérieur parfait pour cette famille qui s’agrandit.
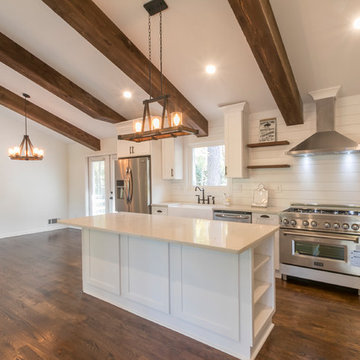
Inspiration for a mid-sized country l-shaped open plan kitchen in Atlanta with a farmhouse sink, shaker cabinets, white cabinets, quartzite benchtops, white splashback, timber splashback, stainless steel appliances, dark hardwood floors, with island, brown floor and white benchtop.
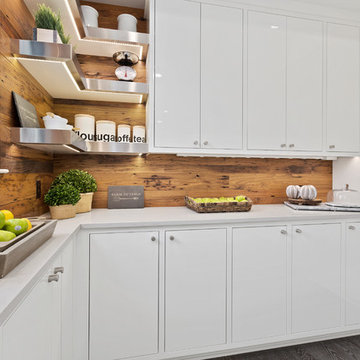
Tom Rauscher, Rauscher and Associates - Architecture
Dave McDonough - Parade Craze photographer
This is an example of a large contemporary u-shaped eat-in kitchen in Minneapolis with a farmhouse sink, flat-panel cabinets, white cabinets, brown splashback, timber splashback, stainless steel appliances, medium hardwood floors, with island, brown floor and white benchtop.
This is an example of a large contemporary u-shaped eat-in kitchen in Minneapolis with a farmhouse sink, flat-panel cabinets, white cabinets, brown splashback, timber splashback, stainless steel appliances, medium hardwood floors, with island, brown floor and white benchtop.
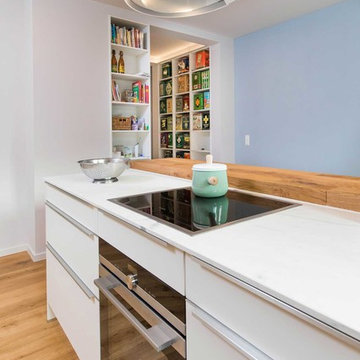
Realisierung durch WerkraumKüche, Fotos Frank Schneider
Design ideas for a mid-sized scandinavian u-shaped open plan kitchen in Nuremberg with an integrated sink, flat-panel cabinets, white cabinets, brown splashback, timber splashback, medium hardwood floors, a peninsula, brown floor and white benchtop.
Design ideas for a mid-sized scandinavian u-shaped open plan kitchen in Nuremberg with an integrated sink, flat-panel cabinets, white cabinets, brown splashback, timber splashback, medium hardwood floors, a peninsula, brown floor and white benchtop.
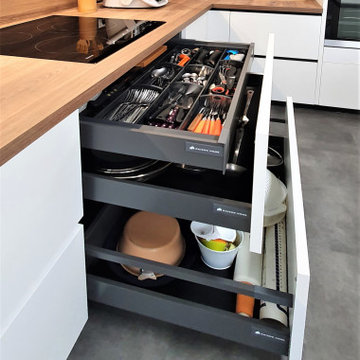
Spacieuse, élégante et épurée, cette cuisine a de quoi vous faire rêver !
Nous avons tout refait du sol au plafond, en passant par l’électricité, la plomberie et même la peinture.
En ce qui concerne l’éclairage, nous avons installé des spots dans les meubles haut ainsi qu’un luminaire au plafond dont l’intensité et la teinte sont réglables avec une télécommande.
Mr & Mme B peuvent donc changer d’ambiance en fonction de leurs envies du moment.
On retrouve, comme dans toutes mes créations, beaucoup de coulissants pour des cuisines toujours plus fonctionnelles. L’harmonie des couleurs est également au rendez-vous, avec une grande table en bois assortie au plan de travail et à la crédence.
J’ai d’ailleurs encouragé mes clients à prendre des caissons gris assortis avec les tiroirs et le sol de la cuisine. Une couleur qui fait ressortir les façades blanches et donne cette touche design structurée.
Et vous que pensez vous de cette association de couleurs ?
Si vous aussi vous souhaitez transformer votre cuisine en cuisine de rêve, contactez-moi dès maintenant.
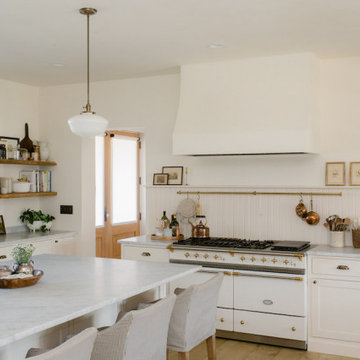
Inspiration for a large country u-shaped eat-in kitchen in Dallas with a farmhouse sink, shaker cabinets, white cabinets, marble benchtops, beige splashback, timber splashback, panelled appliances, light hardwood floors, with island, brown floor and grey benchtop.
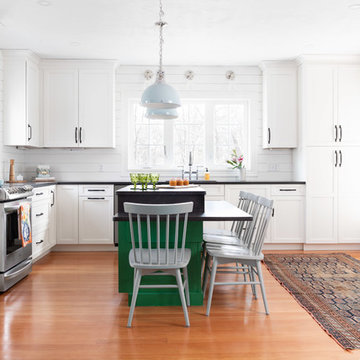
Inspiration for a large country l-shaped eat-in kitchen in Boston with an undermount sink, shaker cabinets, white cabinets, quartz benchtops, white splashback, timber splashback, stainless steel appliances, medium hardwood floors, with island, black benchtop and brown floor.
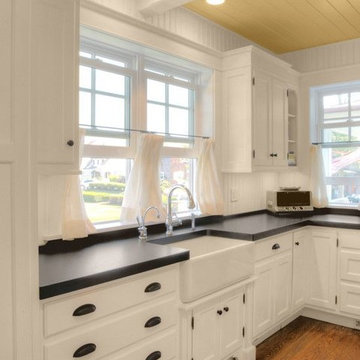
Design ideas for a mid-sized country l-shaped separate kitchen in Portland with a farmhouse sink, recessed-panel cabinets, white cabinets, solid surface benchtops, white splashback, timber splashback, medium hardwood floors, no island, brown floor and black benchtop.
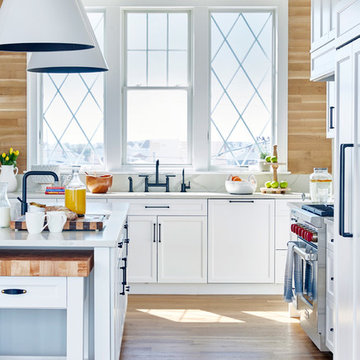
Jacob Snavely
Inspiration for a beach style l-shaped kitchen in New York with an integrated sink, shaker cabinets, white cabinets, brown splashback, timber splashback, stainless steel appliances, medium hardwood floors, with island, brown floor and white benchtop.
Inspiration for a beach style l-shaped kitchen in New York with an integrated sink, shaker cabinets, white cabinets, brown splashback, timber splashback, stainless steel appliances, medium hardwood floors, with island, brown floor and white benchtop.
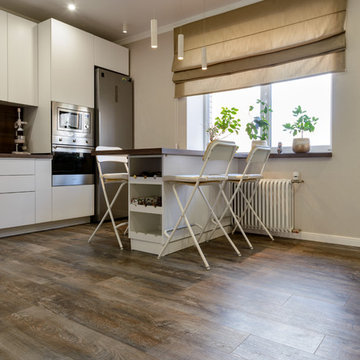
Large contemporary l-shaped open plan kitchen in Novosibirsk with a drop-in sink, flat-panel cabinets, white cabinets, wood benchtops, brown splashback, timber splashback, stainless steel appliances, vinyl floors, with island, brown floor and brown benchtop.
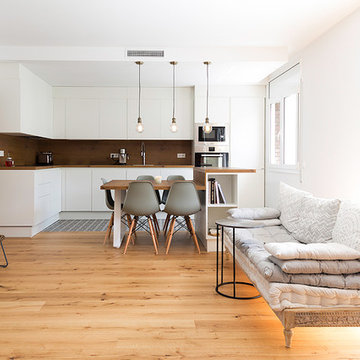
Fotografía: Valentín Hîncú
Photo of a mid-sized scandinavian l-shaped open plan kitchen in Barcelona with a single-bowl sink, flat-panel cabinets, white cabinets, wood benchtops, brown splashback, timber splashback, panelled appliances, ceramic floors, with island, grey floor and brown benchtop.
Photo of a mid-sized scandinavian l-shaped open plan kitchen in Barcelona with a single-bowl sink, flat-panel cabinets, white cabinets, wood benchtops, brown splashback, timber splashback, panelled appliances, ceramic floors, with island, grey floor and brown benchtop.
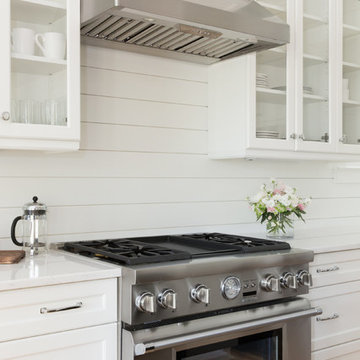
This is an example of a mid-sized traditional l-shaped eat-in kitchen in Charleston with a farmhouse sink, recessed-panel cabinets, white cabinets, marble benchtops, white splashback, timber splashback, stainless steel appliances, light hardwood floors, with island and beige floor.
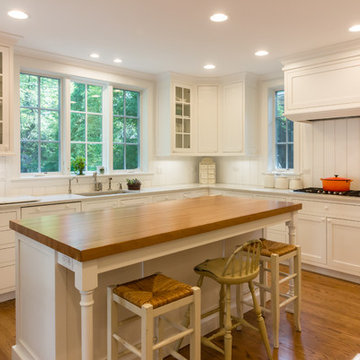
The new kitchen is warm and welcoming with white inset shaker cabinets, a large island with mix and match seating, custom stained oak floors and an oak island countertop. The walls are painted white wood, a vertical ship-lap. Divided lite windows and crown molding help connect the new construction to the traditional, colonial style of the rest of the house. A large white vent hood makes the stove a focal point.
Photography by Lauren Nemtsev
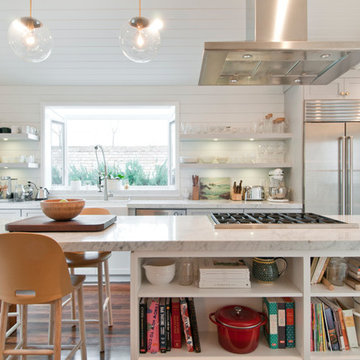
Mid-sized country galley eat-in kitchen in Los Angeles with a farmhouse sink, shaker cabinets, white cabinets, white splashback, with island, marble benchtops, timber splashback, stainless steel appliances and painted wood floors.
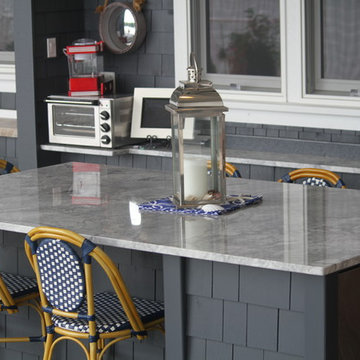
Leanne Kowalski
Mid-sized beach style l-shaped open plan kitchen in Grand Rapids with shaker cabinets, white cabinets, granite benchtops, white splashback, timber splashback, stainless steel appliances and with island.
Mid-sized beach style l-shaped open plan kitchen in Grand Rapids with shaker cabinets, white cabinets, granite benchtops, white splashback, timber splashback, stainless steel appliances and with island.
Kitchen with White Cabinets and Timber Splashback Design Ideas
3