Kitchen with Metallic Splashback and White Floor Design Ideas
Refine by:
Budget
Sort by:Popular Today
1 - 20 of 810 photos
Item 1 of 3

This photo: For a couple's house in Paradise Valley, architect C.P. Drewett created a sleek modern kitchen with Caesarstone counters and tile backsplashes from Art Stone LLC. Porcelain-tile floors from Villagio Tile & Stone provide contrast to the dark-stained vertical-grain white-oak cabinetry fabricated by Reliance Custom Cabinets.
Positioned near the base of iconic Camelback Mountain, “Outside In” is a modernist home celebrating the love of outdoor living Arizonans crave. The design inspiration was honoring early territorial architecture while applying modernist design principles.
Dressed with undulating negra cantera stone, the massing elements of “Outside In” bring an artistic stature to the project’s design hierarchy. This home boasts a first (never seen before feature) — a re-entrant pocketing door which unveils virtually the entire home’s living space to the exterior pool and view terrace.
A timeless chocolate and white palette makes this home both elegant and refined. Oriented south, the spectacular interior natural light illuminates what promises to become another timeless piece of architecture for the Paradise Valley landscape.
Project Details | Outside In
Architect: CP Drewett, AIA, NCARB, Drewett Works
Builder: Bedbrock Developers
Interior Designer: Ownby Design
Photographer: Werner Segarra
Publications:
Luxe Interiors & Design, Jan/Feb 2018, "Outside In: Optimized for Entertaining, a Paradise Valley Home Connects with its Desert Surrounds"
Awards:
Gold Nugget Awards - 2018
Award of Merit – Best Indoor/Outdoor Lifestyle for a Home – Custom
The Nationals - 2017
Silver Award -- Best Architectural Design of a One of a Kind Home - Custom or Spec
http://www.drewettworks.com/outside-in/

Classical kitchen with Navy hand painted finish with Silestone quartz work surfaces & mirror splash back.
This is an example of a large traditional u-shaped eat-in kitchen in Dublin with a farmhouse sink, beaded inset cabinets, blue cabinets, quartzite benchtops, metallic splashback, mirror splashback, stainless steel appliances, ceramic floors, with island, white floor and white benchtop.
This is an example of a large traditional u-shaped eat-in kitchen in Dublin with a farmhouse sink, beaded inset cabinets, blue cabinets, quartzite benchtops, metallic splashback, mirror splashback, stainless steel appliances, ceramic floors, with island, white floor and white benchtop.

A stunning period property in the heart of London, the homeowners of this beautiful town house have created a stunning, boutique hotel vibe throughout, and Burlanes were commissioned to design and create a kitchen with charisma and rustic charm.
Handpainted in Farrow & Ball 'Studio Green', the Burlanes Hoyden cabinetry is handmade to fit the dimensions of the room exactly, complemented perfectly with Silestone worktops in 'Iconic White'.

A modern kitchen which still feels homely. We chose an inframe kitchen but with a flat door. As it's a bespoke, traditional style of kitchen but the flat door and long bar handles give it a streamlined and contemporary feel.

Roundhouse Urbo matt lacquer bespoke kitchen in RAL9003 with alternate front finishes in Fumed Eucalyptus vertical grain veneer and vertical grain Walnut veneer, splashback in Bronze mirror. Worksurface in 17mm thick Corian Glacier White with Mixa sink and a stainless steel inset into island. Photography by Nick Kane.
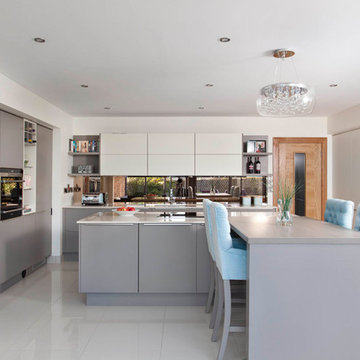
Bespoke handleless kitchen – spraypainted in Platinum (deeper colour) and Ivory (lighter colour) satin finish. Work surfaces – Silestone Vortium 20mm with waterfall gable on sink run. Appliances include twin Siemens ovens and Faber extraction
Photography Infinity Media
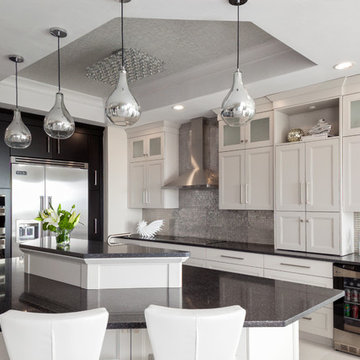
Lori Hamilton Photography
This is an example of a mid-sized beach style l-shaped open plan kitchen in Minneapolis with recessed-panel cabinets, white cabinets, quartz benchtops, metallic splashback, mosaic tile splashback, stainless steel appliances, porcelain floors, with island and white floor.
This is an example of a mid-sized beach style l-shaped open plan kitchen in Minneapolis with recessed-panel cabinets, white cabinets, quartz benchtops, metallic splashback, mosaic tile splashback, stainless steel appliances, porcelain floors, with island and white floor.
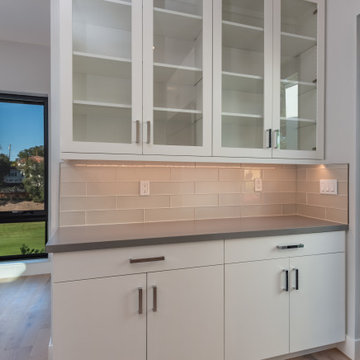
High end white and gray kitchen with Bedrosians white subway tiles, white flat panel cabinets, quartz countertops, light hardwood floors, chrome pendant, and gray walls in Los Altos.

This wow-factor kitchen is the Nobilia Riva Slate Grey with stainless steel recessed handles. The client wanted a stunning showstopping kitchen and teamed with this impressive Orinoco Granite worktop; this design commands attention.
The family like to cook and entertain, so we selected top-of-the-range appliances, including a Siemens oven, a Bora hob, Blanco sink, and Quooker hot water tap.
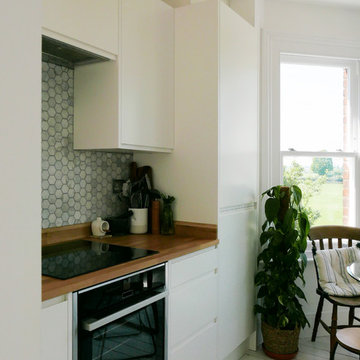
Design ideas for a small contemporary l-shaped eat-in kitchen in Cambridgeshire with flat-panel cabinets, white cabinets, wood benchtops, metallic splashback, mosaic tile splashback, stainless steel appliances, painted wood floors, white floor, brown benchtop and no island.

The kitchen/dining/family area overlooks the garden to the rear of the plot. The kitchen can be screened off from the rest of the ground floor with sliding birch ply panels.
The kitchen comprises of 2 freestanding units from Bulthaup (one with a sink), an American fridge/freezer, a 100cm wide range cooker and a free standing dishwasher. It is a linear kitchen with the dining table occupying the space where one might choose to place an island. We felt that an island would be intrusive in the space and interrupt the flow of space from front courtyard to rear garden.
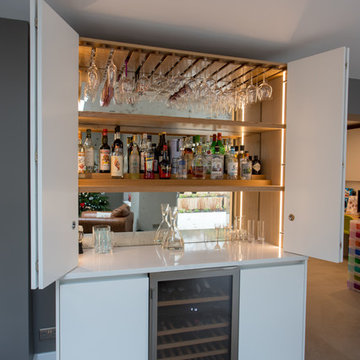
This contemporary, super-smart kitchen in Old Welwyn is part of a new extension that was designed with the open space of the garden in mind.
The understated, bespoke kitchen design (from our Handmade in Hitchin range) means the focus is on the outdoors when the sliding doors are open or through the expanse of glass in the colder months. Keeping it contemporary, the handleless cabinets have been hand painted in F&B’s All White and Little Greene’s Dock Blue. Providing a warm, tactile contrast is the Wide Planked Oak 60mm Breakfast Bar which extends from the kitchen island, down to the floor and provides seating on both sides.
Deep drawers and large cabinets provide ample storage and easy accessibility whilst the floating, oak shelves are perfect for displaying cookery books and artefacts.
Integrated Miele appliances ensure the sleek, uncluttered finish is maintained with the induction hob & downdraft extractor inset unobtrusively on the Silestone Eternal Calacatta Gold Quartz worktop. And, in turn, this popular durable worktop perfectly partners the (wow factor) splashback in Hand Silvered Antiqued Mirror.
A real feature of this family kitchen is the bespoke extra-large pantry which was commissioned as a drinks cabinet with integrated wine cooler. Serving both functional and visual purposes it’s designed using the same flat slab doors as the kitchen cabinets but with bi-fold opening and flush handles. However, it’s the inside where the magic lies - integrated lighting, the same Silestone Eternal Calacatta Gold Quartz worktop, solid oak wine glass holders and antiqued mirror glass - It’s these details that make it a thing of beauty!
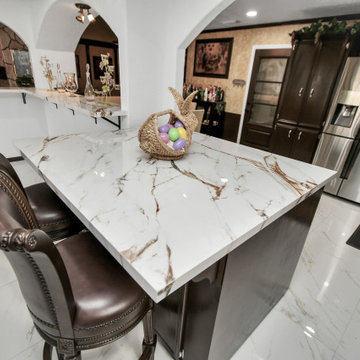
Resurfaced kitchen cabinets in chocolate brown , new porcelain countertops in Calcutta luxe. Beautiful brown, black, and grey veins joining in harmony. New 24"x48" porcelain tile floor in carved Carrera bring out the warmth in the space without overpowering the countertops.

Stephen Byrne, Inik Designs LLC
Expansive traditional single-wall open plan kitchen in New Orleans with a drop-in sink, white cabinets, granite benchtops, metallic splashback, mirror splashback, stainless steel appliances, ceramic floors, multiple islands, white floor and raised-panel cabinets.
Expansive traditional single-wall open plan kitchen in New Orleans with a drop-in sink, white cabinets, granite benchtops, metallic splashback, mirror splashback, stainless steel appliances, ceramic floors, multiple islands, white floor and raised-panel cabinets.
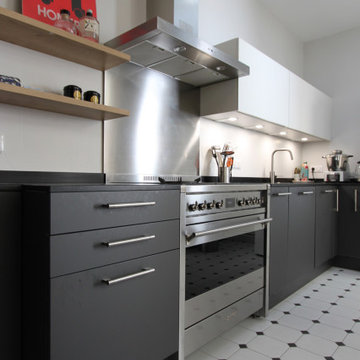
Cuisine noire avec piano de cuisson.
This is an example of a mid-sized contemporary l-shaped open plan kitchen in Lille with an undermount sink, beaded inset cabinets, black cabinets, granite benchtops, metallic splashback, metal splashback, stainless steel appliances, ceramic floors, no island, white floor and black benchtop.
This is an example of a mid-sized contemporary l-shaped open plan kitchen in Lille with an undermount sink, beaded inset cabinets, black cabinets, granite benchtops, metallic splashback, metal splashback, stainless steel appliances, ceramic floors, no island, white floor and black benchtop.
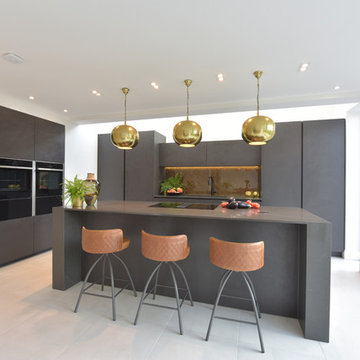
Central photography
This is an example of a mid-sized contemporary open plan kitchen in Manchester with an undermount sink, flat-panel cabinets, grey cabinets, quartzite benchtops, metallic splashback, glass sheet splashback, black appliances, porcelain floors, with island, white floor and grey benchtop.
This is an example of a mid-sized contemporary open plan kitchen in Manchester with an undermount sink, flat-panel cabinets, grey cabinets, quartzite benchtops, metallic splashback, glass sheet splashback, black appliances, porcelain floors, with island, white floor and grey benchtop.
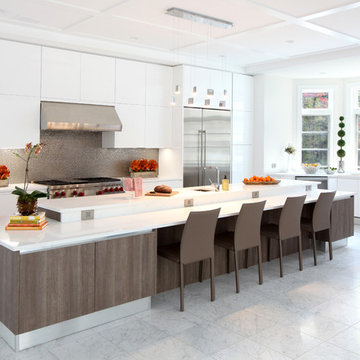
Our Princeton Architects designed this open concept kitchen featuring a 15 foot multi-level island, European flat paneled modern cabinetry, and state of the art appliances.
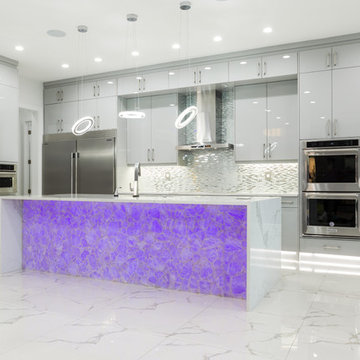
What's your favourite colour?
Design ideas for a large modern l-shaped open plan kitchen in Edmonton with an undermount sink, flat-panel cabinets, white cabinets, granite benchtops, metallic splashback, stainless steel appliances, marble floors, with island, white floor and white benchtop.
Design ideas for a large modern l-shaped open plan kitchen in Edmonton with an undermount sink, flat-panel cabinets, white cabinets, granite benchtops, metallic splashback, stainless steel appliances, marble floors, with island, white floor and white benchtop.
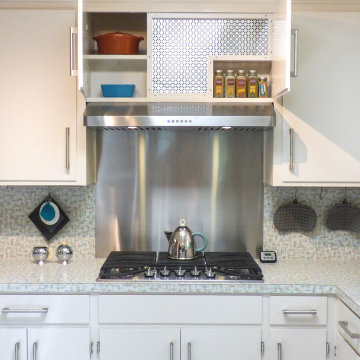
The PLJW 185 is one of our most popular range hoods. At just five inches tall, it is exceptionally low profile and lightweight, perfect for the average cook. It pulls 600 CFM, which is great for those who cook daily. The dishwasher-safe stainless steel baffle filters are easily removable and quick to clean. Two LED lights provide you with optimal coverage for your cooktop – and they'll last you years!
For more information on this product, check out the product pages here:
https://www.prolinerangehoods.com/catalogsearch/result/?q=185
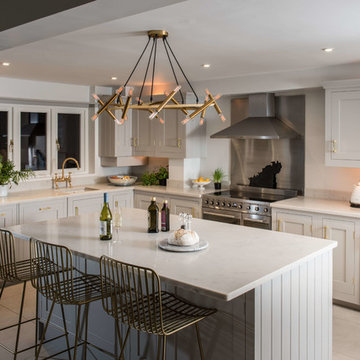
A re-painted shaker style kitchen, refurbished with a new marble like quartz worktop, brass handles and hinges and a contemporary over counter brass chandelier. 3 Rocket St George Brass bar stools sit at the island unit.
Kitchen with Metallic Splashback and White Floor Design Ideas
1