Kitchen with White Splashback and Porcelain Floors Design Ideas
Refine by:
Budget
Sort by:Popular Today
141 - 160 of 36,504 photos
Item 1 of 3
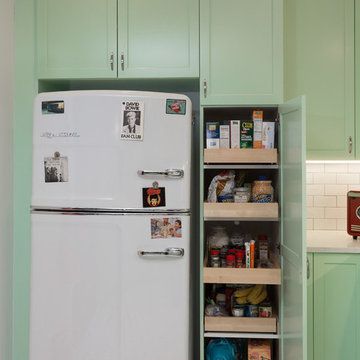
A retro 1950’s kitchen featuring green custom colored cabinets with glass door mounts, under cabinet lighting, pull-out drawers, and Lazy Susans. To contrast with the green we added in red window treatments, a toaster oven, and other small red polka dot accessories. A few final touches we made include a retro fridge, retro oven, retro dishwasher, an apron sink, light quartz countertops, a white subway tile backsplash, and retro tile flooring.
Home located in Humboldt Park Chicago. Designed by Chi Renovation & Design who also serve the Chicagoland area and it's surrounding suburbs, with an emphasis on the North Side and North Shore. You'll find their work from the Loop through Lincoln Park, Skokie, Evanston, Wilmette, and all of the way up to Lake Forest.
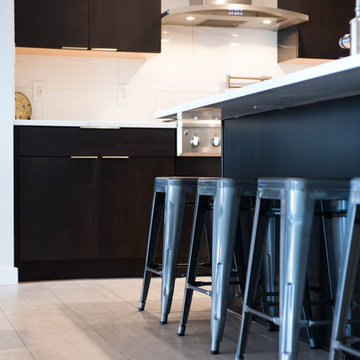
This is an example of a mid-sized modern l-shaped open plan kitchen in Seattle with a single-bowl sink, flat-panel cabinets, dark wood cabinets, quartz benchtops, white splashback, ceramic splashback, stainless steel appliances, porcelain floors, with island and grey floor.
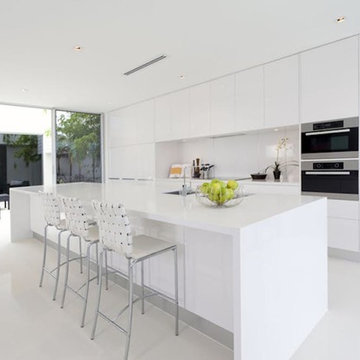
This is an example of a mid-sized modern single-wall eat-in kitchen in Boston with an undermount sink, flat-panel cabinets, white cabinets, stainless steel appliances, porcelain floors, with island, white floor, quartz benchtops, white splashback and stone slab splashback.
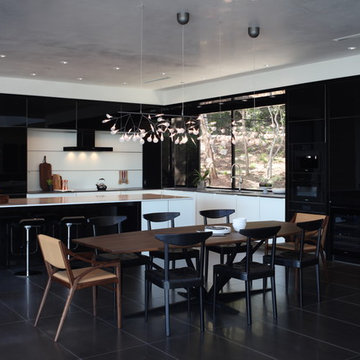
Photography by Paul Bardagjy
Design ideas for a contemporary l-shaped eat-in kitchen in Austin with flat-panel cabinets, black cabinets, white splashback, with island, black floor, an undermount sink, marble benchtops, glass sheet splashback, black appliances and porcelain floors.
Design ideas for a contemporary l-shaped eat-in kitchen in Austin with flat-panel cabinets, black cabinets, white splashback, with island, black floor, an undermount sink, marble benchtops, glass sheet splashback, black appliances and porcelain floors.
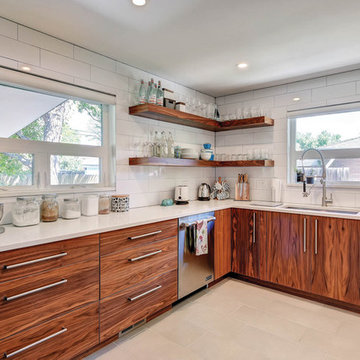
Inspiration for a mid-sized modern l-shaped separate kitchen in San Luis Obispo with an undermount sink, flat-panel cabinets, medium wood cabinets, quartz benchtops, white splashback, porcelain splashback, stainless steel appliances and porcelain floors.
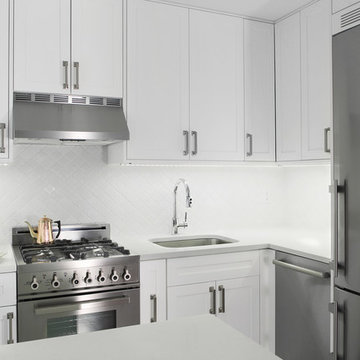
This is an example of a small traditional l-shaped eat-in kitchen in New York with an undermount sink, white cabinets, quartz benchtops, white splashback, subway tile splashback, stainless steel appliances, porcelain floors and shaker cabinets.
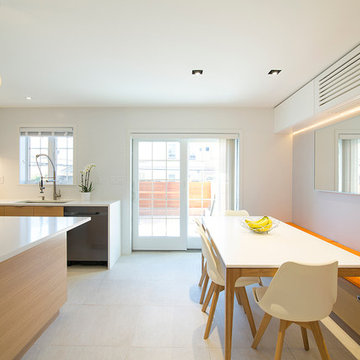
Allyson Lubow
This is an example of a mid-sized contemporary l-shaped eat-in kitchen in DC Metro with an undermount sink, flat-panel cabinets, light wood cabinets, quartz benchtops, white splashback, subway tile splashback, black appliances, porcelain floors and with island.
This is an example of a mid-sized contemporary l-shaped eat-in kitchen in DC Metro with an undermount sink, flat-panel cabinets, light wood cabinets, quartz benchtops, white splashback, subway tile splashback, black appliances, porcelain floors and with island.
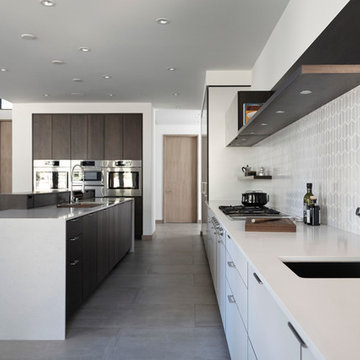
Inspiration for a large modern l-shaped open plan kitchen in San Francisco with an undermount sink, flat-panel cabinets, white cabinets, quartz benchtops, white splashback, ceramic splashback, panelled appliances, porcelain floors and with island.
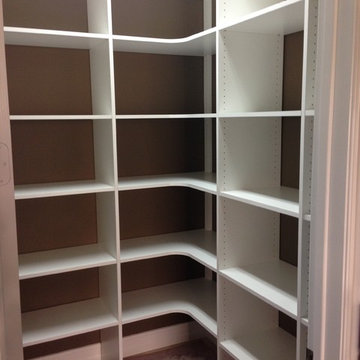
Contemporary kitchen pantry in Orlando with open cabinets, white cabinets, white splashback and porcelain floors.
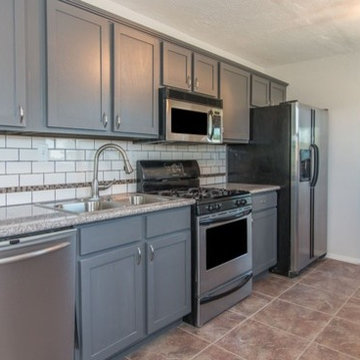
House flip project: granite countertops, subway tile with accent strip, porcelain floor tile
Mid-sized contemporary single-wall eat-in kitchen in Phoenix with granite benchtops, porcelain floors, a drop-in sink, shaker cabinets, grey cabinets, white splashback, ceramic splashback, stainless steel appliances, no island and beige floor.
Mid-sized contemporary single-wall eat-in kitchen in Phoenix with granite benchtops, porcelain floors, a drop-in sink, shaker cabinets, grey cabinets, white splashback, ceramic splashback, stainless steel appliances, no island and beige floor.
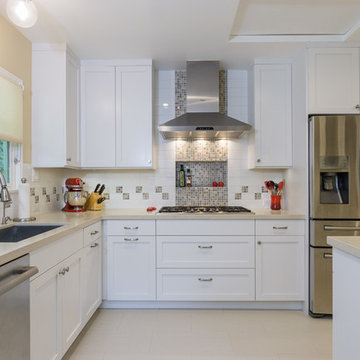
Mario Peixoto
Photo of a mid-sized transitional l-shaped eat-in kitchen in Los Angeles with an undermount sink, shaker cabinets, white cabinets, quartz benchtops, white splashback, mosaic tile splashback, stainless steel appliances, porcelain floors and no island.
Photo of a mid-sized transitional l-shaped eat-in kitchen in Los Angeles with an undermount sink, shaker cabinets, white cabinets, quartz benchtops, white splashback, mosaic tile splashback, stainless steel appliances, porcelain floors and no island.
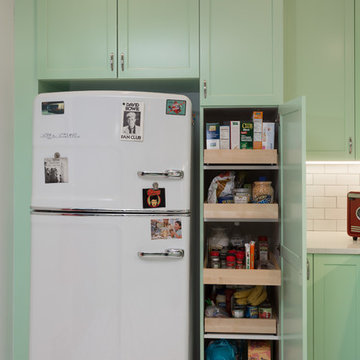
A retro 1950’s kitchen featuring green custom colored cabinets with glass door mounts, under cabinet lighting, pull-out drawers, and Lazy Susans. To contrast with the green we added in red window treatments, a toaster oven, and other small red polka dot accessories. A few final touches we made include a retro fridge, retro oven, retro dishwasher, an apron sink, light quartz countertops, a white subway tile backsplash, and retro tile flooring.
Home located in Humboldt Park Chicago. Designed by Chi Renovation & Design who also serve the Chicagoland area and it's surrounding suburbs, with an emphasis on the North Side and North Shore. You'll find their work from the Loop through Lincoln Park, Skokie, Evanston, Wilmette, and all of the way up to Lake Forest.
For more about Chi Renovation & Design, click here: https://www.chirenovation.com/
To learn more about this project, click here: https://www.chirenovation.com/portfolio/1950s-retro-humboldt-park-kitchen/
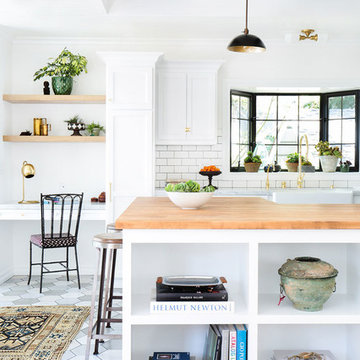
This is an example of a mid-sized scandinavian open plan kitchen in Los Angeles with a farmhouse sink, recessed-panel cabinets, white cabinets, white splashback, subway tile splashback, stainless steel appliances, porcelain floors, a peninsula and wood benchtops.
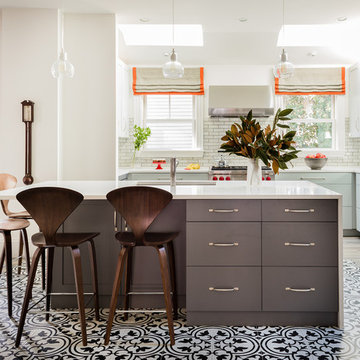
Photography by Michael J. Lee
This is an example of a large transitional u-shaped open plan kitchen in Boston with an undermount sink, shaker cabinets, quartz benchtops, white splashback, ceramic splashback, stainless steel appliances, porcelain floors, with island, beige floor and white benchtop.
This is an example of a large transitional u-shaped open plan kitchen in Boston with an undermount sink, shaker cabinets, quartz benchtops, white splashback, ceramic splashback, stainless steel appliances, porcelain floors, with island, beige floor and white benchtop.
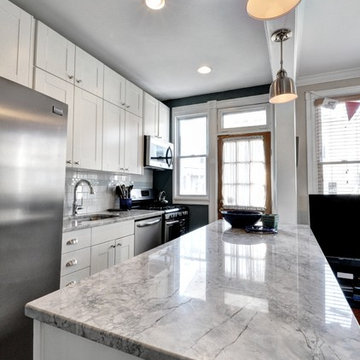
Lisa Garcia Architecture + Interior Design
Design ideas for a mid-sized transitional galley eat-in kitchen in DC Metro with an undermount sink, shaker cabinets, white cabinets, quartzite benchtops, white splashback, subway tile splashback, stainless steel appliances, porcelain floors and with island.
Design ideas for a mid-sized transitional galley eat-in kitchen in DC Metro with an undermount sink, shaker cabinets, white cabinets, quartzite benchtops, white splashback, subway tile splashback, stainless steel appliances, porcelain floors and with island.
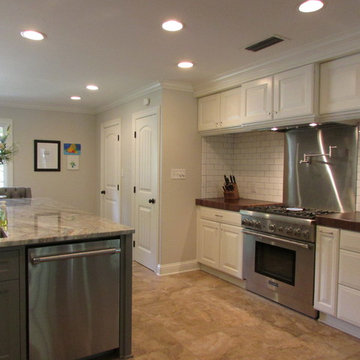
Simple and clean white and gray kitchen with White Dove Benjamin Moore kitchen cabinet color and gray base cabinets. Butcher block and granite countertops. White subway tile back splash.
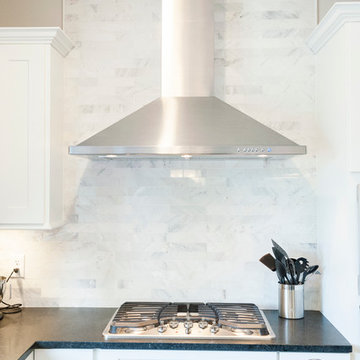
This is an example of a large transitional l-shaped eat-in kitchen in Indianapolis with an undermount sink, shaker cabinets, white cabinets, quartz benchtops, white splashback, subway tile splashback, stainless steel appliances, porcelain floors and with island.
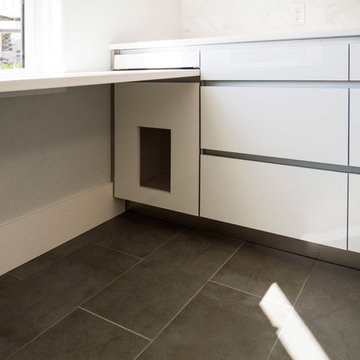
This concealed custom pet area keeps the cat's accessories out of sight, kitty litter box and all.
Photo of a mid-sized contemporary galley open plan kitchen in New York with a double-bowl sink, flat-panel cabinets, white cabinets, quartzite benchtops, white splashback, stainless steel appliances, porcelain floors, a peninsula and stone tile splashback.
Photo of a mid-sized contemporary galley open plan kitchen in New York with a double-bowl sink, flat-panel cabinets, white cabinets, quartzite benchtops, white splashback, stainless steel appliances, porcelain floors, a peninsula and stone tile splashback.
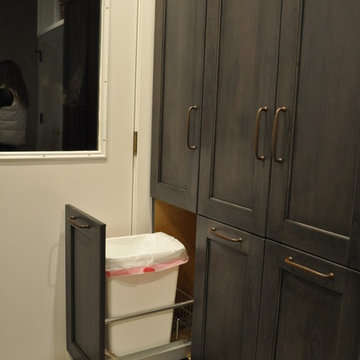
Our carpenters labored every detail from chainsaws to the finest of chisels and brad nails to achieve this eclectic industrial design. This project was not about just putting two things together, it was about coming up with the best solutions to accomplish the overall vision. A true meeting of the minds was required around every turn to achieve "rough" in its most luxurious state.
PhotographerLink
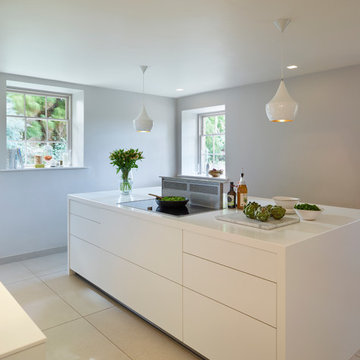
The overhanging Corian island worktop surface creates a breakfast bar complete with Carl Hansen and Son CH56 stools. The multi-functional layout is perfect for having breakfast together, completing homework whilst preparing dinner or sharing a glass of wine with friends when entertaining.
To ensure the kitchen surfaces were easy to maintain and keep clean Corian was utilised to create a ‘seamless’ mono-block island worktop and an integrated sink area. A Gaggenau induction hob, positioned on the island, provides the cook with the very latest cooking technology and a great view of the garden.
The simple glass cooktop means spills can be quickly cleaned and surfaces do not remain hot once pots and pans are removed. Unwanted odours are removed by the downdraft extractor which rises from within the island when required.
Darren Chung
Kitchen with White Splashback and Porcelain Floors Design Ideas
8