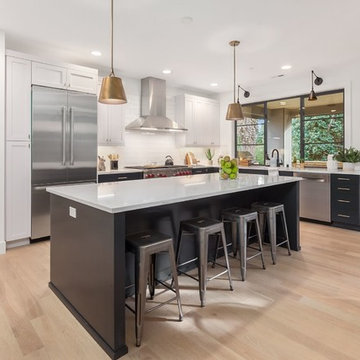Kitchen with White Splashback and Porcelain Splashback Design Ideas
Refine by:
Budget
Sort by:Popular Today
121 - 140 of 34,431 photos
Item 1 of 3
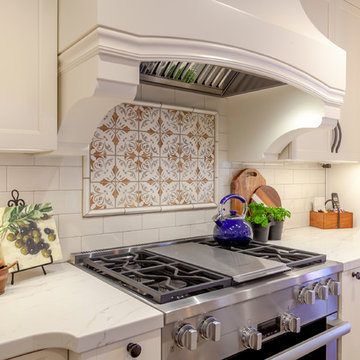
This transitional style living space is a breath of fresh air, beginning with the open concept kitchen featuring cool white walls, bronze pendant lighting and classically elegant Calacatta Dorada Quartz countertops by Vadara. White frameless cabinets by DeWils continue the soothing, modern color palette, resulting in a kitchen that balances a rustic Spanish aesthetic with bright, modern finishes. Mission red cement tile flooring lends the space a pop of Southern California charm that flows into a stunning stairwell highlighted by terracotta tile accents that complement without overwhelming the ceiling architecture above. The bathroom is a soothing escape with relaxing white relief subway tiles offset by wooden skylights and rich accents.
PROJECT DETAILS:
Style: Transitional
Countertops: Vadara Quartz (Calacatta Dorado)
Cabinets: White Frameless Cabinets, by DeWils
Hardware/Plumbing Fixture Finish: Oil Rubbed Bronze
Lighting Fixtures: Bronze Pendant lighting
Flooring: Cement Tile (color = Mission Red)
Tile/Backsplash: White subway with Terracotta accent
Paint Colors: White
Photographer: J.R. Maddox
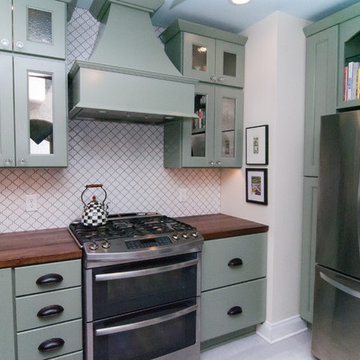
Design ideas for an eclectic l-shaped kitchen in Milwaukee with a farmhouse sink, shaker cabinets, green cabinets, wood benchtops, white splashback, porcelain splashback, stainless steel appliances, porcelain floors, grey floor and brown benchtop.
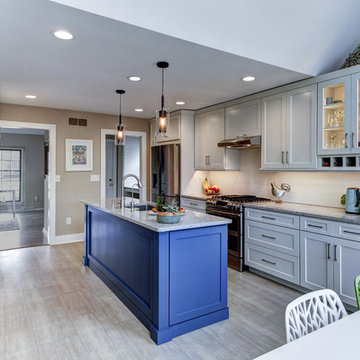
For a pop of color, the homeowners selected a striking shade of blue for the island cabinetry.
Design ideas for a mid-sized contemporary l-shaped eat-in kitchen in Philadelphia with white cabinets, quartz benchtops, stainless steel appliances, vinyl floors, with island, brown floor, an undermount sink, shaker cabinets, white splashback, porcelain splashback and beige benchtop.
Design ideas for a mid-sized contemporary l-shaped eat-in kitchen in Philadelphia with white cabinets, quartz benchtops, stainless steel appliances, vinyl floors, with island, brown floor, an undermount sink, shaker cabinets, white splashback, porcelain splashback and beige benchtop.
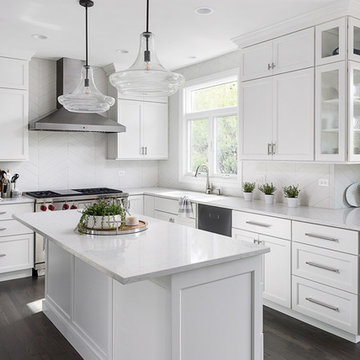
Picture Perfect House
Design ideas for a large transitional u-shaped eat-in kitchen in Chicago with white cabinets, white splashback, porcelain splashback, stainless steel appliances, light hardwood floors, with island, white benchtop, an undermount sink, quartzite benchtops and brown floor.
Design ideas for a large transitional u-shaped eat-in kitchen in Chicago with white cabinets, white splashback, porcelain splashback, stainless steel appliances, light hardwood floors, with island, white benchtop, an undermount sink, quartzite benchtops and brown floor.
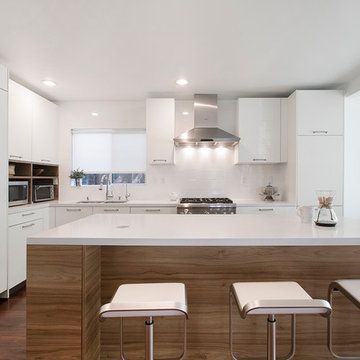
Jinny Kim
Design ideas for a mid-sized contemporary l-shaped eat-in kitchen in Los Angeles with a drop-in sink, flat-panel cabinets, medium wood cabinets, quartzite benchtops, white splashback, porcelain splashback, stainless steel appliances, laminate floors, with island, brown floor and white benchtop.
Design ideas for a mid-sized contemporary l-shaped eat-in kitchen in Los Angeles with a drop-in sink, flat-panel cabinets, medium wood cabinets, quartzite benchtops, white splashback, porcelain splashback, stainless steel appliances, laminate floors, with island, brown floor and white benchtop.
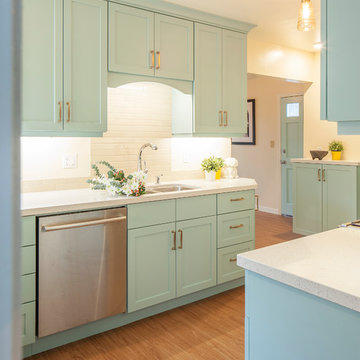
Inspiration for a mid-sized galley kitchen in San Francisco with an undermount sink, flat-panel cabinets, blue cabinets, quartz benchtops, white splashback, porcelain splashback, stainless steel appliances and beige floor.
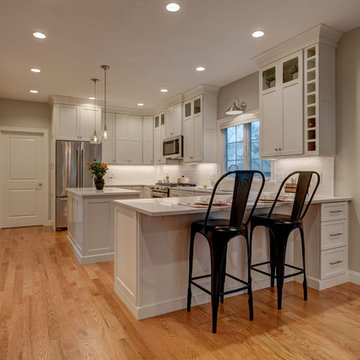
Robert Scott Button Photography
This is an example of a large transitional u-shaped eat-in kitchen in Boston with an undermount sink, shaker cabinets, white cabinets, quartz benchtops, white splashback, porcelain splashback, stainless steel appliances, medium hardwood floors, with island and brown floor.
This is an example of a large transitional u-shaped eat-in kitchen in Boston with an undermount sink, shaker cabinets, white cabinets, quartz benchtops, white splashback, porcelain splashback, stainless steel appliances, medium hardwood floors, with island and brown floor.
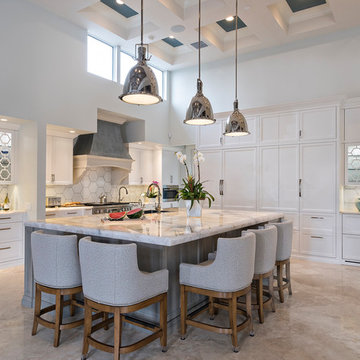
This is an example of an expansive transitional l-shaped eat-in kitchen in Miami with white cabinets, white splashback, stainless steel appliances, with island, beige floor, marble benchtops, porcelain splashback, white benchtop and recessed-panel cabinets.
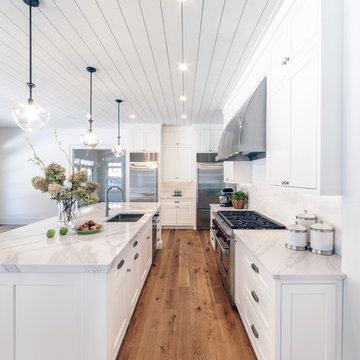
This beautiful kitchen with Medallion Cabinetry, Cambria Quartdz Countertops and Wide plank flooring is the definition of dream kitchen. Designed by Kathleen Fredrich of Lakeville Kitchen and Bath, utilizing the Medallion Inset Beaded Santa Cruz Door Style with White Icing Classic Paint, and Brittanica Cambria Countertops.
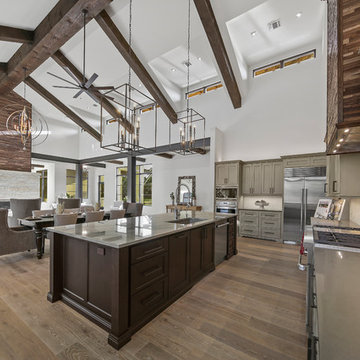
hill country contemporary house designed by oscar e flores design studio in cordillera ranch on a 14 acre property
Photo of a large transitional u-shaped open plan kitchen in Austin with a drop-in sink, flat-panel cabinets, medium wood cabinets, marble benchtops, white splashback, porcelain splashback, stainless steel appliances, porcelain floors, with island and brown floor.
Photo of a large transitional u-shaped open plan kitchen in Austin with a drop-in sink, flat-panel cabinets, medium wood cabinets, marble benchtops, white splashback, porcelain splashback, stainless steel appliances, porcelain floors, with island and brown floor.
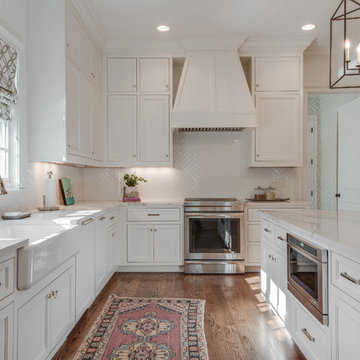
Inspiration for a large transitional l-shaped kitchen in Nashville with a farmhouse sink, recessed-panel cabinets, white cabinets, white splashback, with island, brown floor, quartz benchtops, porcelain splashback, panelled appliances and medium hardwood floors.
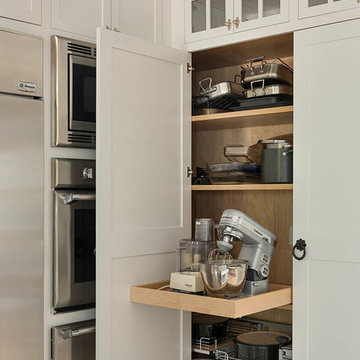
Rob Karosis: Photographer
Design ideas for a mid-sized country u-shaped open plan kitchen in Bridgeport with a farmhouse sink, shaker cabinets, white cabinets, granite benchtops, white splashback, porcelain splashback, stainless steel appliances, light hardwood floors, with island and beige floor.
Design ideas for a mid-sized country u-shaped open plan kitchen in Bridgeport with a farmhouse sink, shaker cabinets, white cabinets, granite benchtops, white splashback, porcelain splashback, stainless steel appliances, light hardwood floors, with island and beige floor.
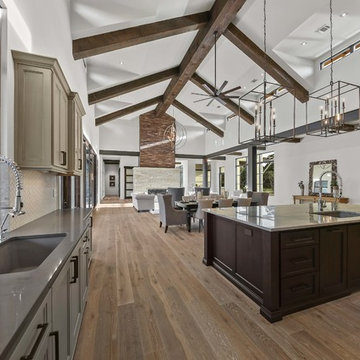
Lauren Keller
This is an example of a large transitional u-shaped eat-in kitchen in Austin with an undermount sink, shaker cabinets, light wood cabinets, granite benchtops, white splashback, porcelain splashback, stainless steel appliances, light hardwood floors, with island and beige floor.
This is an example of a large transitional u-shaped eat-in kitchen in Austin with an undermount sink, shaker cabinets, light wood cabinets, granite benchtops, white splashback, porcelain splashback, stainless steel appliances, light hardwood floors, with island and beige floor.
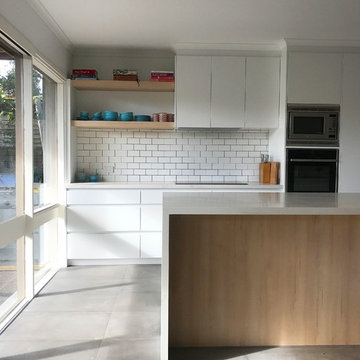
Kitchen completed in Beaumaris. Dulux lexicon satin 2-Pac painted cabinetry with feature Polytec Nordic oak woodmatt island back and floating shelves. Finished with Caesar stone calacutta Nuvo stone benchtops.
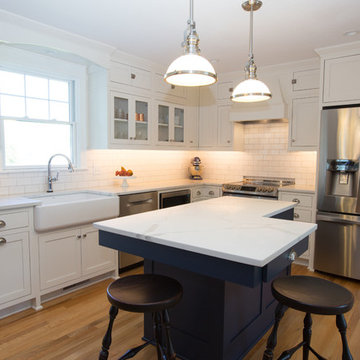
Small country l-shaped eat-in kitchen in Other with a farmhouse sink, shaker cabinets, blue cabinets, quartz benchtops, white splashback, porcelain splashback, stainless steel appliances, light hardwood floors, with island and brown floor.
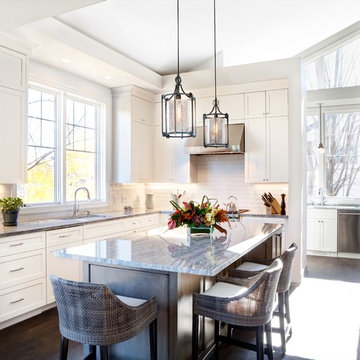
Well-lit, white kitchen with butlers pantry and spacious island. Photography by SMHerrick Photography.
Mid-sized transitional l-shaped kitchen in Minneapolis with an undermount sink, white cabinets, granite benchtops, white splashback, porcelain splashback, stainless steel appliances, with island, shaker cabinets, dark hardwood floors and brown floor.
Mid-sized transitional l-shaped kitchen in Minneapolis with an undermount sink, white cabinets, granite benchtops, white splashback, porcelain splashback, stainless steel appliances, with island, shaker cabinets, dark hardwood floors and brown floor.
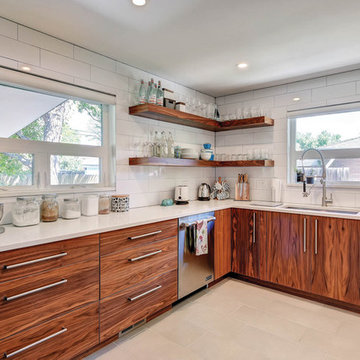
Inspiration for a mid-sized modern l-shaped separate kitchen in San Luis Obispo with an undermount sink, flat-panel cabinets, medium wood cabinets, quartz benchtops, white splashback, porcelain splashback, stainless steel appliances and porcelain floors.
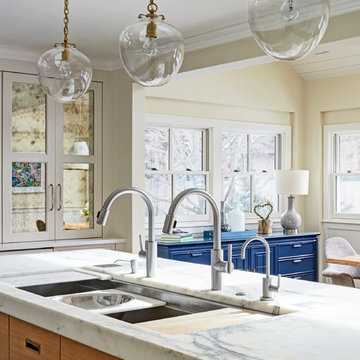
Free ebook, Creating the Ideal Kitchen. DOWNLOAD NOW
This large open concept kitchen and dining space was created by removing a load bearing wall between the old kitchen and a porch area. The new porch was insulated and incorporated into the overall space. The kitchen remodel was part of a whole house remodel so new quarter sawn oak flooring, a vaulted ceiling, windows and skylights were added.
A large calcutta marble topped island takes center stage. It houses a 5’ galley workstation - a sink that provides a convenient spot for prepping, serving, entertaining and clean up. A 36” induction cooktop is located directly across from the island for easy access. Two appliance garages on either side of the cooktop house small appliances that are used on a daily basis.
Honeycomb tile by Ann Sacks and open shelving along the cooktop wall add an interesting focal point to the room. Antique mirrored glass faces the storage unit housing dry goods and a beverage center. “I chose details for the space that had a bit of a mid-century vibe that would work well with what was originally a 1950s ranch. Along the way a previous owner added a 2nd floor making it more of a Cape Cod style home, a few eclectic details felt appropriate”, adds Klimala.
The wall opposite the cooktop houses a full size fridge, freezer, double oven, coffee machine and microwave. “There is a lot of functionality going on along that wall”, adds Klimala. A small pull out countertop below the coffee machine provides a spot for hot items coming out of the ovens.
The rooms creamy cabinetry is accented by quartersawn white oak at the island and wrapped ceiling beam. The golden tones are repeated in the antique brass light fixtures.
“This is the second kitchen I’ve had the opportunity to design for myself. My taste has gotten a little less traditional over the years, and although I’m still a traditionalist at heart, I had some fun with this kitchen and took some chances. The kitchen is super functional, easy to keep clean and has lots of storage to tuck things away when I’m done using them. The casual dining room is fabulous and is proving to be a great spot to linger after dinner. We love it!”
Designed by: Susan Klimala, CKD, CBD
For more information on kitchen and bath design ideas go to: www.kitchenstudio-ge.com
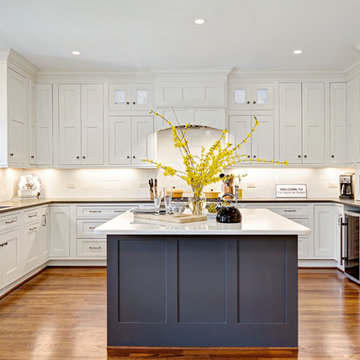
48 Layers Photography
Turning this kitchen into a retired chef's dream was no simple feat. We started with the most important items, the six burner Viking Range, plenty of storage for spices, large island for prep, deep drawers for large pots and pans, deep cast iron sink, and storage for smaller appliances. The kitchen was expanded 5' to accommodate the large island and sitting area. French doors were added looking onto the new patio, grill area and fire pit. Now the couple has plenty of room when entertaining or when the grandchildren come to visit. Such a lovely couple we are glad to call them clients and friends.
Kitchen with White Splashback and Porcelain Splashback Design Ideas
7
