Kitchen with White Splashback Design Ideas
Refine by:
Budget
Sort by:Popular Today
101 - 120 of 149,576 photos
Item 1 of 3
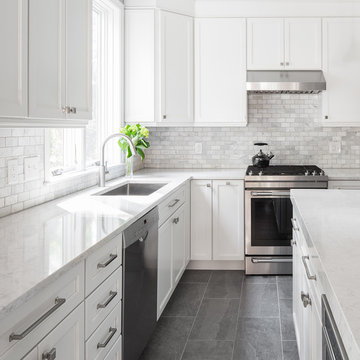
Inspiration for a large transitional open plan kitchen in Boston with an undermount sink, white cabinets, quartzite benchtops, white splashback, marble splashback, stainless steel appliances, slate floors, with island, grey floor and recessed-panel cabinets.
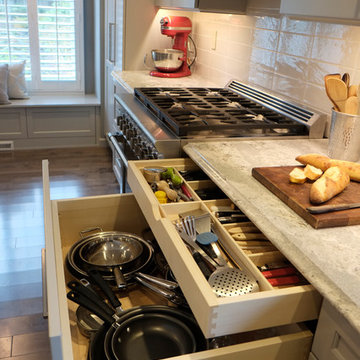
Organized drawers, like these. make cooking easier. These great cooks needed a space that allowed for entertaining and multiple work zones. Storage was optimized and is efficient with pull-outs and dividers. The kitchen has almost doubled in size and now includes two dishwashers for easy clean up. Lighting was appointed with sparkling pendants, task lighting under cabinets and even the island has a soft glow. A happy space with room to work and entertain. Photo: DeMane DesignWinner: 1st Place ASID WA, Large Kitchen
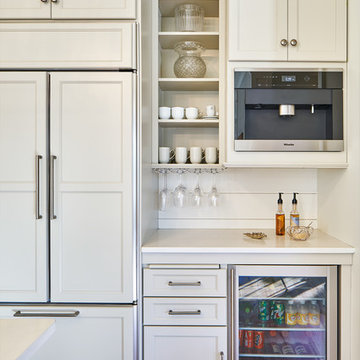
This open kitchen, making the best use of space, features a wet bar combo coffee nook with a wine cooler and a Miele Built In Coffee machine. Nice!
Inspiration for a mid-sized transitional eat-in kitchen in Charleston with a farmhouse sink, shaker cabinets, grey cabinets, granite benchtops, white splashback, timber splashback, stainless steel appliances, light hardwood floors, with island and white benchtop.
Inspiration for a mid-sized transitional eat-in kitchen in Charleston with a farmhouse sink, shaker cabinets, grey cabinets, granite benchtops, white splashback, timber splashback, stainless steel appliances, light hardwood floors, with island and white benchtop.
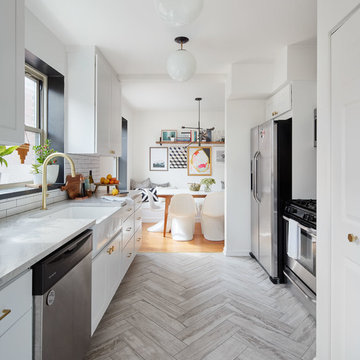
Dustin Halleck
Photo of a mid-sized transitional galley eat-in kitchen in Chicago with a farmhouse sink, flat-panel cabinets, white cabinets, marble benchtops, white splashback, porcelain splashback, stainless steel appliances, travertine floors, no island and grey floor.
Photo of a mid-sized transitional galley eat-in kitchen in Chicago with a farmhouse sink, flat-panel cabinets, white cabinets, marble benchtops, white splashback, porcelain splashback, stainless steel appliances, travertine floors, no island and grey floor.
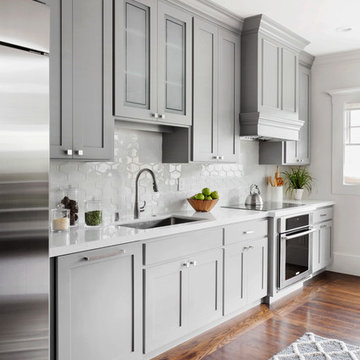
This is an example of a large transitional single-wall kitchen in San Francisco with an undermount sink, shaker cabinets, grey cabinets, solid surface benchtops, white splashback, ceramic splashback, stainless steel appliances and dark hardwood floors.
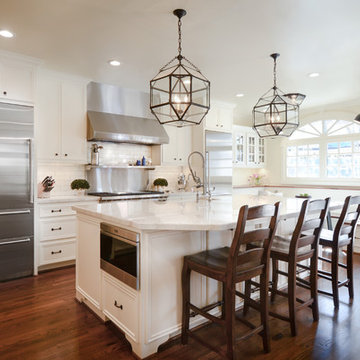
French Blue Photography
www.frenchbluephotography.com
This is an example of a large traditional l-shaped eat-in kitchen in Houston with a farmhouse sink, recessed-panel cabinets, white cabinets, quartzite benchtops, white splashback, stainless steel appliances, dark hardwood floors, with island and subway tile splashback.
This is an example of a large traditional l-shaped eat-in kitchen in Houston with a farmhouse sink, recessed-panel cabinets, white cabinets, quartzite benchtops, white splashback, stainless steel appliances, dark hardwood floors, with island and subway tile splashback.

Inspiration for a mid-sized scandinavian u-shaped open plan kitchen in San Francisco with an undermount sink, shaker cabinets, light wood cabinets, quartz benchtops, white splashback, ceramic splashback, stainless steel appliances, light hardwood floors, with island, brown floor and white benchtop.
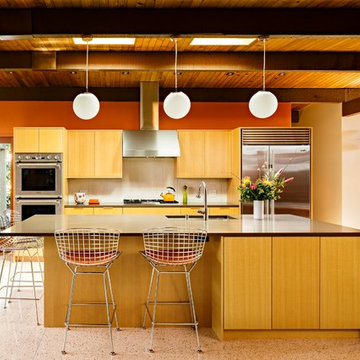
Lincoln Barbour
This is an example of a mid-sized midcentury galley open plan kitchen in Portland with an undermount sink, flat-panel cabinets, medium wood cabinets, quartz benchtops, white splashback, ceramic splashback, stainless steel appliances, terrazzo floors, with island and multi-coloured floor.
This is an example of a mid-sized midcentury galley open plan kitchen in Portland with an undermount sink, flat-panel cabinets, medium wood cabinets, quartz benchtops, white splashback, ceramic splashback, stainless steel appliances, terrazzo floors, with island and multi-coloured floor.
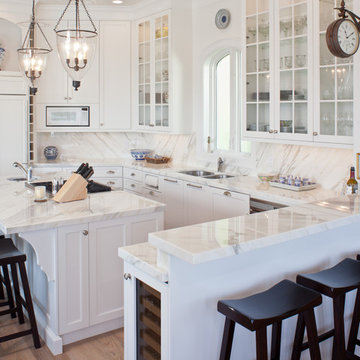
Photo courtesy of Murray Homes, Inc.
Kitchen ~ custom cabinetry by Brookhaven
Designer: Missi Bart
Photo of a mid-sized traditional u-shaped eat-in kitchen in Tampa with glass-front cabinets, an undermount sink, white cabinets, marble benchtops, white splashback, marble splashback, panelled appliances, light hardwood floors, with island and brown floor.
Photo of a mid-sized traditional u-shaped eat-in kitchen in Tampa with glass-front cabinets, an undermount sink, white cabinets, marble benchtops, white splashback, marble splashback, panelled appliances, light hardwood floors, with island and brown floor.
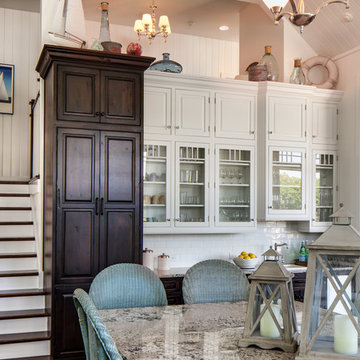
This beautiful lake house kitchen design was created by Kim D. Hoegger at Kim Hoegger Home in Rockwell, Texas mixing two-tones of Dura Supreme Cabinetry. Designer Kim Hoegger chose a rustic Knotty Alder wood species with a dark patina stain for the lower base cabinets and kitchen island and contrasted it with a Classic White painted finish for the wall cabinetry above.
This unique and eclectic design brings bright light and character to the home.
Request a FREE Dura Supreme Brochure Packet: http://www.durasupreme.com/request-brochure
Find a Dura Supreme Showroom near you today: http://www.durasupreme.com/dealer-locator
Learn more about Kim Hoegger Home at:
http://www.houzz.com/pro/kdhoegger/kim-d-hoegger
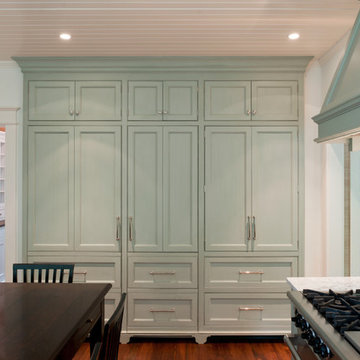
David Reeve Architectural Photography; The Village of Chevy Chase is an eclectic mix of early-20th century homes, set within a heavily-treed romantic landscape. The Zantzinger Residence reflects the spirit of the period: it is a center-hall dwelling, but not quite symmetrical, and is covered with large-scale siding and heavy roof overhangs. The delicately-columned front porch sports a Chippendale railing.
The family needed to update the home to meet its needs: new gathering spaces, an enlarged kitchen, and a Master Bedroom suite. The solution includes a two story addition to one side, balancing an existing addition on the other. To the rear, a new one story addition with one continuous roof shelters an outdoor porch and the kitchen.
The kitchen itself is wrapped in glass on three sides, and is centered upon a counter-height table, used for both food preparation and eating. For daily living and entertaining, it has become an important center to the house.
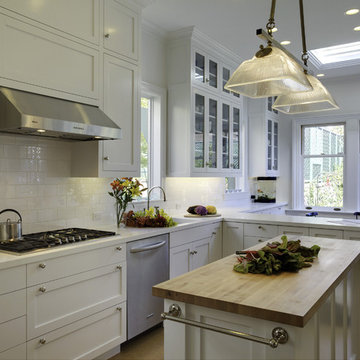
traditional kitchen in SF
Photo of a mid-sized traditional l-shaped eat-in kitchen in San Francisco with stainless steel appliances, subway tile splashback, white cabinets, solid surface benchtops, white splashback, with island, a drop-in sink, shaker cabinets and cork floors.
Photo of a mid-sized traditional l-shaped eat-in kitchen in San Francisco with stainless steel appliances, subway tile splashback, white cabinets, solid surface benchtops, white splashback, with island, a drop-in sink, shaker cabinets and cork floors.

“With the open-concept floor plan, this kitchen needed to have a galley layout,” Ellison says. A large island helps delineate the kitchen from the other rooms around it. These include a dining area directly behind the kitchen and a living room to the right of the dining room. This main floor also includes a small TV lounge, a powder room and a mudroom. The house sits on a slope, so this main level enjoys treehouse-like canopy views out the back. The bedrooms are on the walk-out lower level.“These homeowners liked grays and neutrals, and their style leaned contemporary,” Ellison says. “They also had a very nice art collection.” The artwork is bright and colorful, and a neutral scheme provided the perfect backdrop for it.
They also liked the idea of using durable laminate finishes on the cabinetry. The laminates have the look of white oak with vertical graining. The galley cabinets are lighter and warmer, while the island has the look of white oak with a gray wash for contrast. The countertops and backsplash are polished quartzite. The quartzite adds beautiful natural veining patterns and warm tones to the room.

Photo of a small midcentury l-shaped open plan kitchen in New York with an undermount sink, flat-panel cabinets, black cabinets, quartz benchtops, white splashback, ceramic splashback, stainless steel appliances, dark hardwood floors, with island, brown floor and white benchtop.

Natural walnut cabinetry, quartzite stone countertops and backsplash and a large picture window all make this mid-century modern kitchen a celebration of nature.

This inviting gourmet kitchen designed by Curtis Lumber Co., Inc. is perfect for the entertaining lifestyle of the homeowners who wanted a modern farmhouse kitchen in a new construction build. The look was achieved by mixing in a warmer white finish on the upper cabinets with warmer wood tones for the base cabinets and island. The cabinetry is Merillat Masterpiece, Ganon Full overlay Evercore in Warm White Suede sheen on the upper cabinets and Ganon Full overlay Cherry Barley Suede sheen on the base cabinets and floating shelves. The leg of the island has a beautiful taper to it providing a beautiful architectural detail. Shiplap on the window wall and on the back of the island adds a little extra texture to the space. A microwave drawer in a base cabinet, placed near the refrigerator, creates a separate cooking zone. Tucked in on the outskirts of the kitchen is a beverage refrigerator providing easy access away from cooking areas Ascendra Pulls from Tob Knobs in flat black adorn the cabinetry.
Photos property of Curtis Lumber Co., Inc.
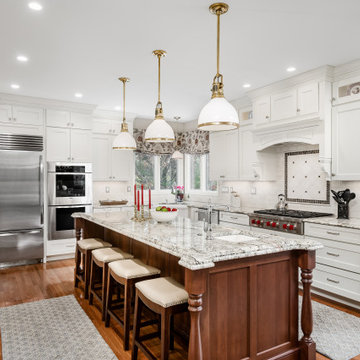
Main Line Kitchen Design's unique business model allows our customers to work with the most experienced designers and get the most competitive kitchen cabinet pricing.
How does Main Line Kitchen Design offer the best designs along with the most competitive kitchen cabinet pricing? We are a more modern and cost effective business model. We are a kitchen cabinet dealer and design team that carries the highest quality kitchen cabinetry, is experienced, convenient, and reasonable priced. Our five award winning designers work by appointment only, with pre-qualified customers, and only on complete kitchen renovations.
Our designers are some of the most experienced and award winning kitchen designers in the Delaware Valley. We design with and sell 8 nationally distributed cabinet lines. Cabinet pricing is slightly less than major home centers for semi-custom cabinet lines, and significantly less than traditional showrooms for custom cabinet lines.
After discussing your kitchen on the phone, first appointments always take place in your home, where we discuss and measure your kitchen. Subsequent appointments usually take place in one of our offices and selection centers where our customers consider and modify 3D designs on flat screen TV's. We can also bring sample doors and finishes to your home and make design changes on our laptops in 20-20 CAD with you, in your own kitchen.
Call today! We can estimate your kitchen project from soup to nuts in a 15 minute phone call and you can find out why we get the best reviews on the internet. We look forward to working with you.
As our company tag line says:
"The world of kitchen design is changing..."

A grand Larchmont Tudor with original millwork and details was ready for a new kitchen after raising the kids and spending decades cooking in a cramped dark kitchen. Designer Sarah Robertson of Studio Dearborn helped her client achieve a look that blended perfectly with the Tudor home. The kitchen was bumped out a bit to open up the space, and new millwork was designed to bring the original Tudor charm into the modernized kitchen space. A geometric Ann Sacks tile introduces shape and texture to the space, and a little modern edginess, while the cabinetry and doors reflect the old world motifs of a Tudor revival.
Photos Adam Macchia. For more information, you may visit our website at www.studiodearborn.com or email us at info@studiodearborn.com.

Incredible wall of function, but all you can focus on is the beauty! Stunning white shaker cabinets flow to the ceiling with adorable glass display cabinets.
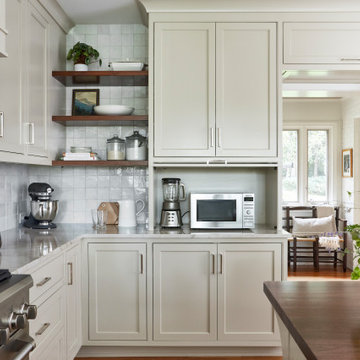
Mid-sized transitional separate kitchen in Richmond with beaded inset cabinets, beige cabinets, quartzite benchtops, white splashback, terra-cotta splashback, stainless steel appliances, medium hardwood floors, with island, brown floor and beige benchtop.
Kitchen with White Splashback Design Ideas
6