Kitchen
Refine by:
Budget
Sort by:Popular Today
101 - 120 of 84,501 photos
Item 1 of 3
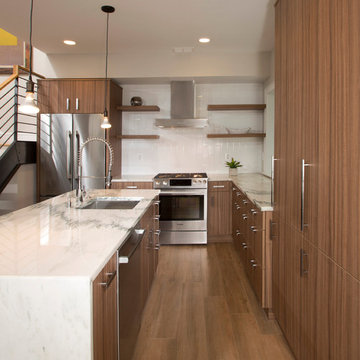
Architecture 753 Development, Cabinetry Four Brothers LLC
This is an example of a mid-sized contemporary l-shaped eat-in kitchen in DC Metro with white splashback, ceramic splashback, an undermount sink, flat-panel cabinets, medium wood cabinets, marble benchtops, stainless steel appliances, medium hardwood floors and with island.
This is an example of a mid-sized contemporary l-shaped eat-in kitchen in DC Metro with white splashback, ceramic splashback, an undermount sink, flat-panel cabinets, medium wood cabinets, marble benchtops, stainless steel appliances, medium hardwood floors and with island.
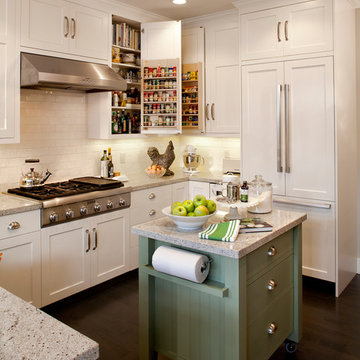
Design ideas for a country u-shaped kitchen in San Francisco with shaker cabinets, white cabinets, white splashback, subway tile splashback and panelled appliances.
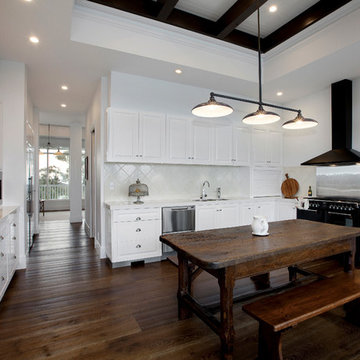
Design by Vibe Design Group
Photography by Young & Percival
This is an example of a country u-shaped eat-in kitchen in Melbourne with raised-panel cabinets, white cabinets, white splashback, black appliances and dark hardwood floors.
This is an example of a country u-shaped eat-in kitchen in Melbourne with raised-panel cabinets, white cabinets, white splashback, black appliances and dark hardwood floors.
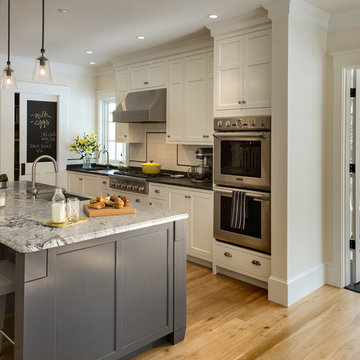
photography by Rob Karosis
This is an example of a large traditional galley eat-in kitchen in Portland Maine with a farmhouse sink, shaker cabinets, white cabinets, granite benchtops, white splashback, ceramic splashback, stainless steel appliances and light hardwood floors.
This is an example of a large traditional galley eat-in kitchen in Portland Maine with a farmhouse sink, shaker cabinets, white cabinets, granite benchtops, white splashback, ceramic splashback, stainless steel appliances and light hardwood floors.
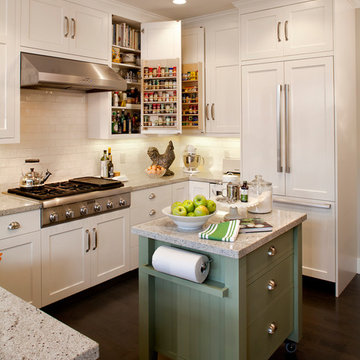
Traditional u-shaped kitchen in San Francisco with shaker cabinets, white cabinets, white splashback, subway tile splashback and dark hardwood floors.
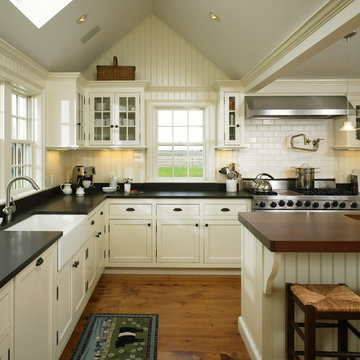
Design ideas for a large country l-shaped open plan kitchen in Boston with a farmhouse sink, glass-front cabinets, white cabinets, white splashback, subway tile splashback, stainless steel appliances, medium hardwood floors, with island and black benchtop.
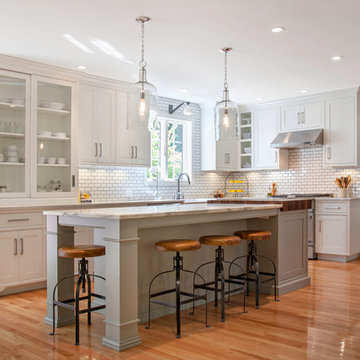
Karen Swanson, owner of New England Design Works in Manchester, MA keeps designing award winning Pennville Custom Cabinetry kitchens. You may remember that earlier this year, Karen won both the regional Sub-Zero Design Contest and the National Kitchen & Bath Association's medium kitchen of the year.
nedesignworks@gmail.com
978.500.1096.
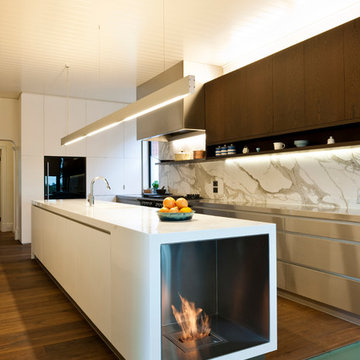
custom kitchen design utilizing Ecosmart fireplace
Design ideas for a modern galley kitchen in Boston with flat-panel cabinets, dark wood cabinets, black appliances, stone slab splashback and white splashback.
Design ideas for a modern galley kitchen in Boston with flat-panel cabinets, dark wood cabinets, black appliances, stone slab splashback and white splashback.
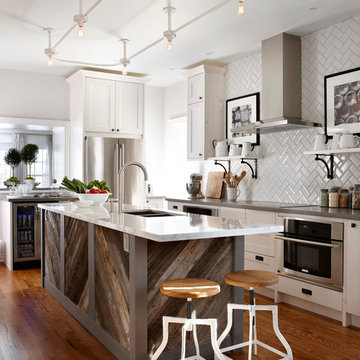
Stacey Brandford Photography
Inspiration for a traditional kitchen in Toronto with a double-bowl sink, shaker cabinets, white cabinets, white splashback, subway tile splashback and stainless steel appliances.
Inspiration for a traditional kitchen in Toronto with a double-bowl sink, shaker cabinets, white cabinets, white splashback, subway tile splashback and stainless steel appliances.
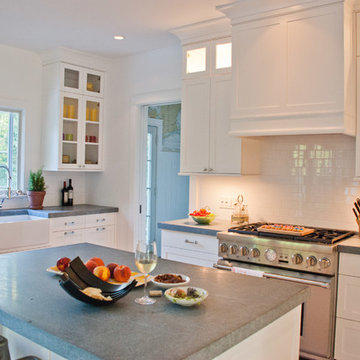
Jason Thomas Architect,
Kitchen by Ellen Lowery
This is an example of a country kitchen in New York with subway tile splashback, a farmhouse sink, shaker cabinets, white cabinets, white splashback, stainless steel appliances and concrete benchtops.
This is an example of a country kitchen in New York with subway tile splashback, a farmhouse sink, shaker cabinets, white cabinets, white splashback, stainless steel appliances and concrete benchtops.
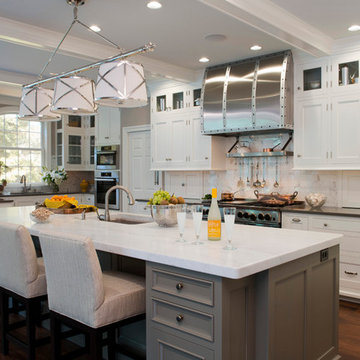
Donovan Roberts Witmer
Inspiration for a traditional l-shaped kitchen in Philadelphia with an undermount sink, shaker cabinets, white cabinets, white splashback and stainless steel appliances.
Inspiration for a traditional l-shaped kitchen in Philadelphia with an undermount sink, shaker cabinets, white cabinets, white splashback and stainless steel appliances.
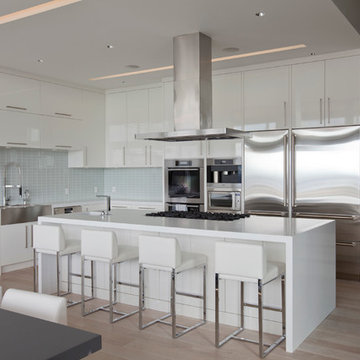
interiors: Tanya Schoenroth Design, architecture: Scott Mitchell, builder: Boffo Construction, photo: Janis Nicolay
This is an example of a contemporary l-shaped eat-in kitchen in Vancouver with a farmhouse sink, stainless steel appliances, flat-panel cabinets, white cabinets, white splashback, glass tile splashback and quartz benchtops.
This is an example of a contemporary l-shaped eat-in kitchen in Vancouver with a farmhouse sink, stainless steel appliances, flat-panel cabinets, white cabinets, white splashback, glass tile splashback and quartz benchtops.
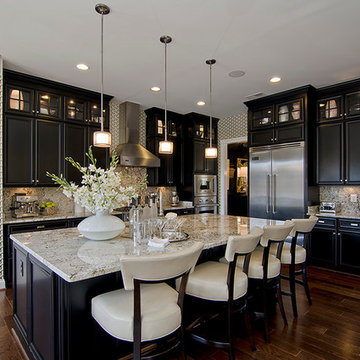
Photo by Maxine Schnitzer Photography
www.maxineschnitzer.com
Builder: Stanley Martin Homes
www.stanleymartin.com
Designer: PFour
www.pfour.com
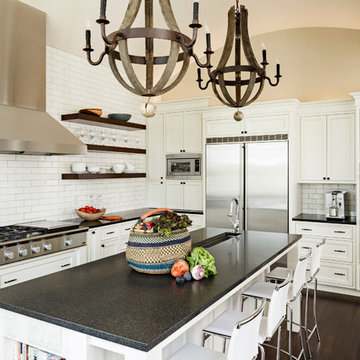
This new riverfront townhouse is on three levels. The interiors blend clean contemporary elements with traditional cottage architecture. It is luxurious, yet very relaxed.
Project by Portland interior design studio Jenni Leasia Interior Design. Also serving Lake Oswego, West Linn, Vancouver, Sherwood, Camas, Oregon City, Beaverton, and the whole of Greater Portland.
For more about Jenni Leasia Interior Design, click here: https://www.jennileasiadesign.com/
To learn more about this project, click here:
https://www.jennileasiadesign.com/lakeoswegoriverfront
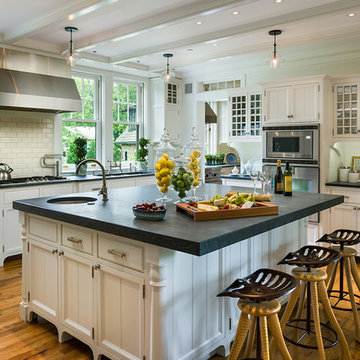
Tom Crane
Inspiration for a large traditional l-shaped eat-in kitchen in Philadelphia with stainless steel appliances, an undermount sink, recessed-panel cabinets, white cabinets, soapstone benchtops, white splashback, subway tile splashback, light hardwood floors, with island and brown floor.
Inspiration for a large traditional l-shaped eat-in kitchen in Philadelphia with stainless steel appliances, an undermount sink, recessed-panel cabinets, white cabinets, soapstone benchtops, white splashback, subway tile splashback, light hardwood floors, with island and brown floor.
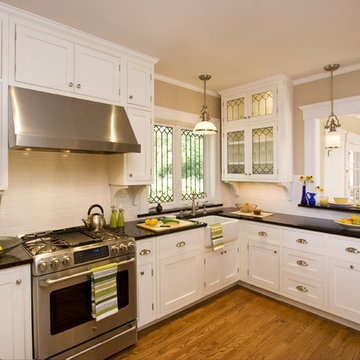
Featured in Period Homes Magazine, this kitchen is an example of working with the traditional elements of the existing Victorian Period home and within the existing footprint. The Custom cabinets recall the leaded glass windows in the main stair hall and front door.
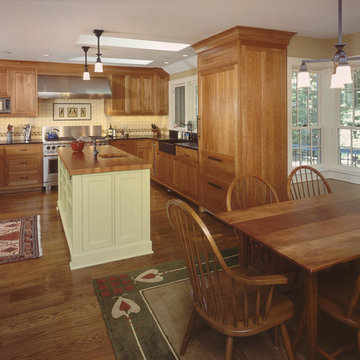
The kitchen features custom cherry cabinetry and Metawi tiles in an Arts and Crafts style
Photo of a mid-sized country u-shaped eat-in kitchen in New York with wood benchtops, medium wood cabinets, a farmhouse sink, shaker cabinets, white splashback, porcelain splashback, panelled appliances, medium hardwood floors and with island.
Photo of a mid-sized country u-shaped eat-in kitchen in New York with wood benchtops, medium wood cabinets, a farmhouse sink, shaker cabinets, white splashback, porcelain splashback, panelled appliances, medium hardwood floors and with island.
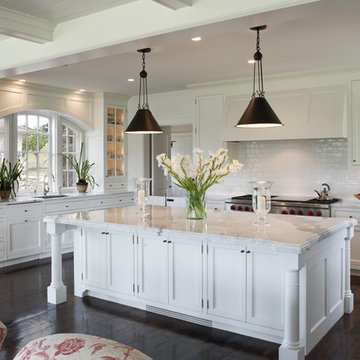
Photographer: Tom Crane
Design ideas for a traditional l-shaped open plan kitchen in Philadelphia with recessed-panel cabinets, white cabinets, white splashback, marble benchtops, an undermount sink, subway tile splashback, stainless steel appliances and dark hardwood floors.
Design ideas for a traditional l-shaped open plan kitchen in Philadelphia with recessed-panel cabinets, white cabinets, white splashback, marble benchtops, an undermount sink, subway tile splashback, stainless steel appliances and dark hardwood floors.
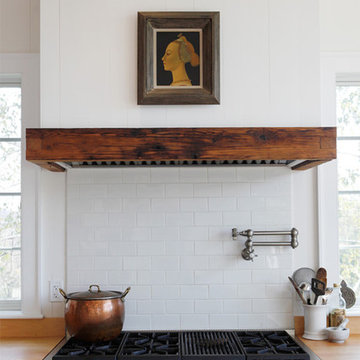
Kitchen
Inspiration for a country kitchen in Philadelphia with white cabinets, wood benchtops, white splashback, subway tile splashback and stainless steel appliances.
Inspiration for a country kitchen in Philadelphia with white cabinets, wood benchtops, white splashback, subway tile splashback and stainless steel appliances.
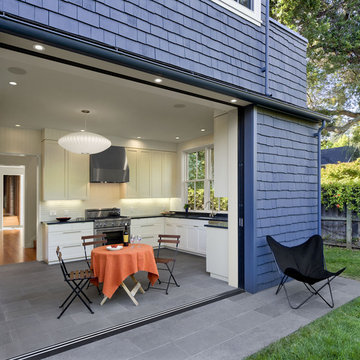
Kitchen open to rear garden through sliding glass doors and screens that slide into exterior pockets.
Cathy Schwabe Architecture.
Photograph by David Wakely.
Contractor: Young & Burton, Inc.
6