Kitchen with Grey Cabinets and Window Splashback Design Ideas
Refine by:
Budget
Sort by:Popular Today
1 - 20 of 428 photos
Item 1 of 3
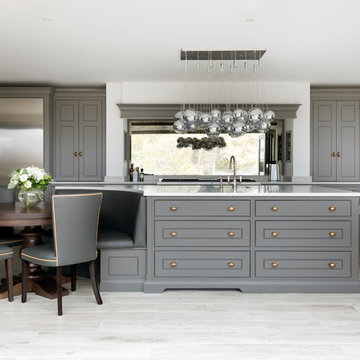
The Walton Barn project has undergone a large scale renovation including the main kitchen area where the clients wanted to create a classic contemporary kitchen with dining space for 4-6. As the barn renovation included a separate dining room, the clients preferred not to have another formal dining table in the kitchen so we designed this L-shape kitchen with an island incorporating banquette seating and the Langham table, providing an everyday dining area.
Photo Credit: Paul Craig
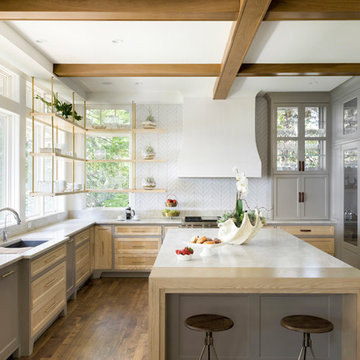
Design ideas for a country u-shaped kitchen in Minneapolis with an undermount sink, recessed-panel cabinets, grey cabinets, white splashback, panelled appliances, medium hardwood floors, with island, brown floor, white benchtop and window splashback.
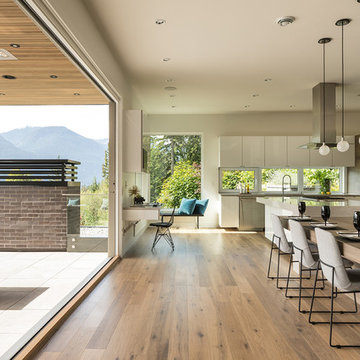
Photography by Luke Potter
Photo of an expansive contemporary l-shaped eat-in kitchen in Vancouver with medium hardwood floors, brown floor, an undermount sink, flat-panel cabinets, grey cabinets, quartzite benchtops, window splashback, stainless steel appliances and multiple islands.
Photo of an expansive contemporary l-shaped eat-in kitchen in Vancouver with medium hardwood floors, brown floor, an undermount sink, flat-panel cabinets, grey cabinets, quartzite benchtops, window splashback, stainless steel appliances and multiple islands.
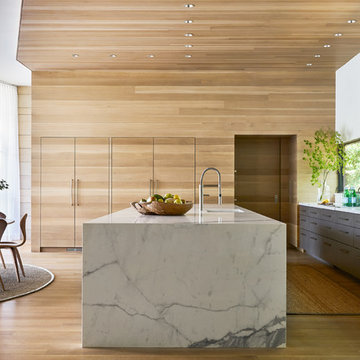
Inspiration for a large contemporary galley eat-in kitchen in Dallas with an undermount sink, flat-panel cabinets, grey cabinets, quartz benchtops, stainless steel appliances, laminate floors, with island, window splashback and brown floor.
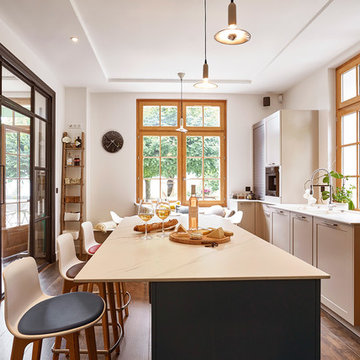
Design ideas for a mediterranean separate kitchen in Lyon with shaker cabinets, grey cabinets, window splashback, coloured appliances, dark hardwood floors, with island and white benchtop.
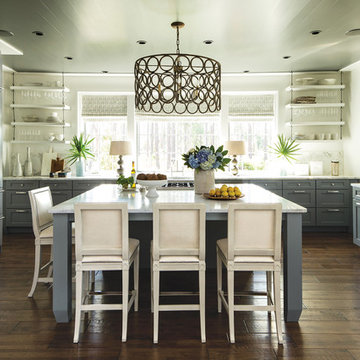
Inspiration for a traditional kitchen in Burlington with shaker cabinets, grey cabinets, window splashback, stainless steel appliances, dark hardwood floors, with island and brown floor.
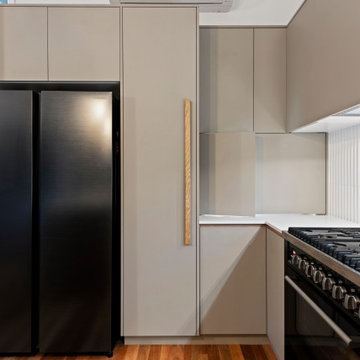
Photo of a small scandinavian l-shaped eat-in kitchen in Brisbane with an undermount sink, grey cabinets, quartz benchtops, grey splashback, window splashback, black appliances, light hardwood floors, with island, beige floor and white benchtop.
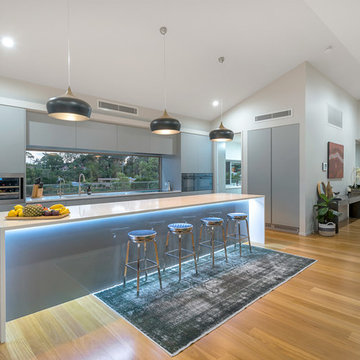
Kitchen/Butler Pantry
Mid-sized contemporary l-shaped eat-in kitchen in Brisbane with an undermount sink, grey cabinets, with island, brown floor, white benchtop, flat-panel cabinets, window splashback and medium hardwood floors.
Mid-sized contemporary l-shaped eat-in kitchen in Brisbane with an undermount sink, grey cabinets, with island, brown floor, white benchtop, flat-panel cabinets, window splashback and medium hardwood floors.
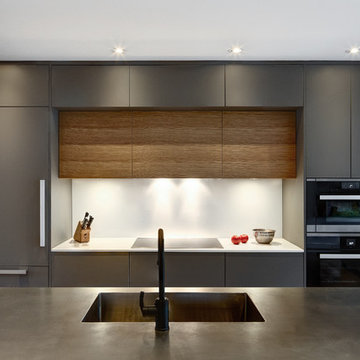
Inspiration for a small modern galley eat-in kitchen in Toronto with an integrated sink, flat-panel cabinets, grey cabinets, stainless steel benchtops, window splashback, black appliances, light hardwood floors and with island.
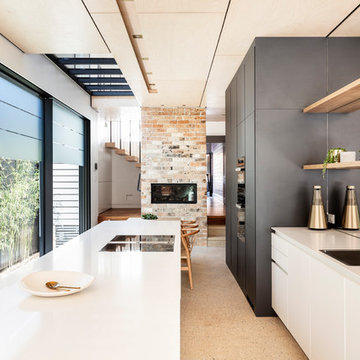
Tom Ferguson Photography
Design ideas for a contemporary galley eat-in kitchen in Sydney with a drop-in sink, flat-panel cabinets, grey cabinets, window splashback, concrete floors, with island, beige floor and white benchtop.
Design ideas for a contemporary galley eat-in kitchen in Sydney with a drop-in sink, flat-panel cabinets, grey cabinets, window splashback, concrete floors, with island, beige floor and white benchtop.
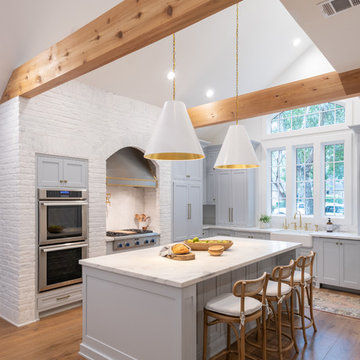
Photo of a country l-shaped eat-in kitchen in Houston with a farmhouse sink, recessed-panel cabinets, grey cabinets, white splashback, window splashback, stainless steel appliances, medium hardwood floors, with island, brown floor and white benchtop.

Design ideas for a mid-sized contemporary single-wall open plan kitchen in Madrid with a single-bowl sink, raised-panel cabinets, grey cabinets, laminate benchtops, beige splashback, window splashback, stainless steel appliances, porcelain floors, beige floor and beige benchtop.
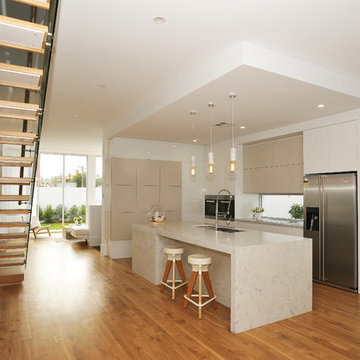
Photo of a contemporary open plan kitchen in Adelaide with a double-bowl sink, flat-panel cabinets, grey cabinets, quartz benchtops, window splashback, stainless steel appliances, plywood floors, with island, multi-coloured floor and multi-coloured benchtop.
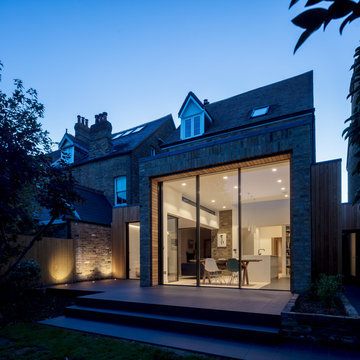
Simon Kennedy
Design ideas for a mid-sized contemporary galley kitchen in London with an integrated sink, flat-panel cabinets, grey cabinets, solid surface benchtops, window splashback, stainless steel appliances, porcelain floors, with island, grey floor and grey benchtop.
Design ideas for a mid-sized contemporary galley kitchen in London with an integrated sink, flat-panel cabinets, grey cabinets, solid surface benchtops, window splashback, stainless steel appliances, porcelain floors, with island, grey floor and grey benchtop.
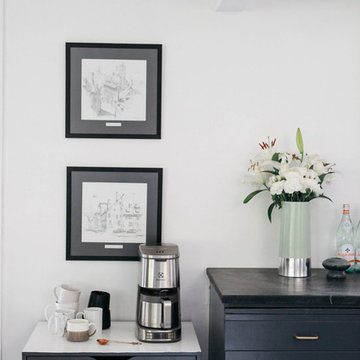
The Alberene Soapstone honed slabs were waxed to enhance their deep, dark tonality for a dark on dark combination with the cabinetry. Enhancing the soapstone also accentuates the natural white calcite veining.
Photo: Karen Krum
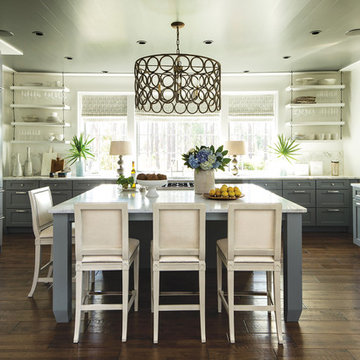
This is an example of a large traditional u-shaped eat-in kitchen in Denver with shaker cabinets, grey cabinets, window splashback, stainless steel appliances, dark hardwood floors, with island, brown floor and marble benchtops.
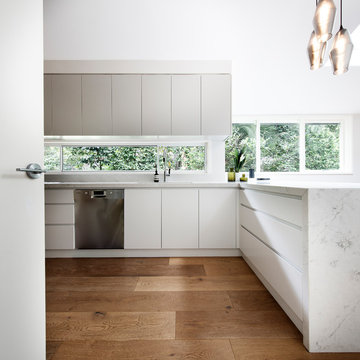
Design ideas for a large midcentury galley kitchen pantry in Sydney with an undermount sink, flat-panel cabinets, grey cabinets, quartz benchtops, window splashback, stainless steel appliances, light hardwood floors, a peninsula, beige floor and multi-coloured benchtop.
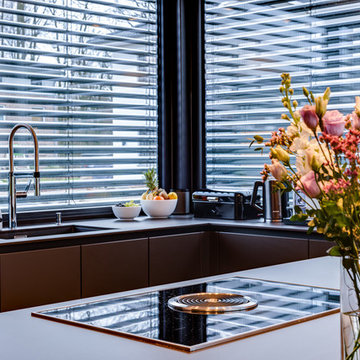
Durch die innovative Küchenkonzeption und die optimale Anordnung ergeben sich kurze Arbeitswege, die dem praktischen Nutzen im Alltag entgegenkommen.
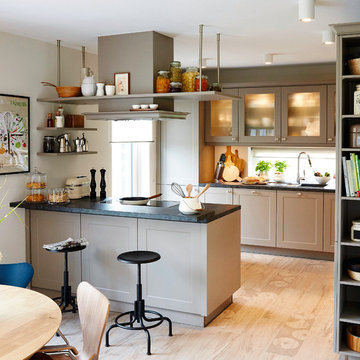
Design ideas for a mid-sized contemporary galley open plan kitchen in Hamburg with black benchtop, shaker cabinets, grey cabinets, a peninsula, beige floor, a drop-in sink, window splashback and light hardwood floors.
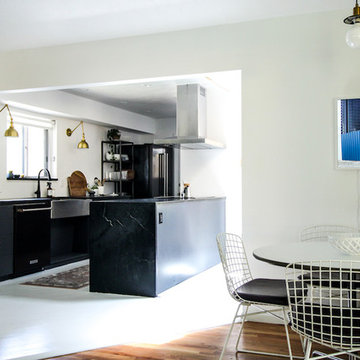
The open plan kitchen design ties in nicely with the rest of the adjacent living spaces while the enhanced Alberene Soapstone from the historic Polycor Virginia quarry creates a soothing backdrop.
Photo: Karen Krum
Kitchen with Grey Cabinets and Window Splashback Design Ideas
1