Kitchen with Window Splashback Design Ideas
Refine by:
Budget
Sort by:Popular Today
81 - 100 of 1,074 photos
Item 1 of 3
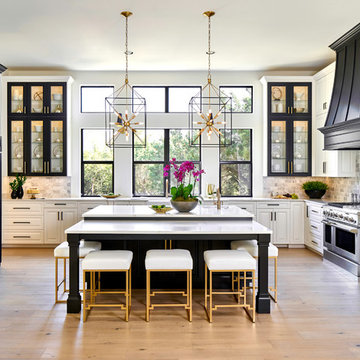
Stunning kitchen remodel and update by Haven Design and Construction! We painted the island, refrigerator wall, insets of the upper cabinets, and range hood in a satin lacquer tinted to Benjamin Moore's 2133-10 "Onyx, and the perimeter cabinets in Sherwin Williams' SW 7005 "Pure White". Photo by Matthew Niemann

Looking from the kitchen to the living room, floor to ceiling windows connect the house to the surrounding landscape. The board-formed concrete wall and stained oak emphasize natural materials and the house's connection to it's site.
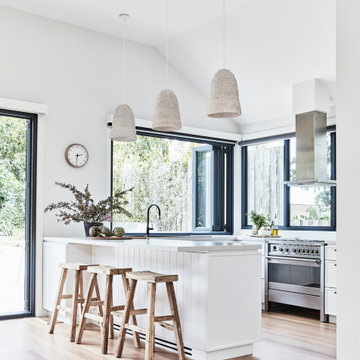
Family Kitchen in Coogee Home
Mid-sized beach style u-shaped eat-in kitchen in Sydney with a double-bowl sink, shaker cabinets, white cabinets, quartz benchtops, window splashback, stainless steel appliances, light hardwood floors, a peninsula and grey benchtop.
Mid-sized beach style u-shaped eat-in kitchen in Sydney with a double-bowl sink, shaker cabinets, white cabinets, quartz benchtops, window splashback, stainless steel appliances, light hardwood floors, a peninsula and grey benchtop.

We created a practical, L-shaped kitchen layout with an island bench integrated into the “golden triangle” that reduces steps between sink, stovetop and refrigerator for efficient use of space and ergonomics.
Instead of a splashback, windows are slotted in between the kitchen benchtop and overhead cupboards to allow natural light to enter the generous kitchen space. Overhead cupboards have been stretched to ceiling height to maximise storage space.
Timber screening was installed on the kitchen ceiling and wrapped down to form a bookshelf in the living area, then linked to the timber flooring. This creates a continuous flow and draws attention from the living area to establish an ambience of natural warmth, creating a minimalist and elegant kitchen.
The island benchtop is covered with extra large format porcelain tiles in a 'Calacatta' profile which are have the look of marble but are scratch and stain resistant. The 'crisp white' finish applied on the overhead cupboards blends well into the 'natural oak' look over the lower cupboards to balance the neutral timber floor colour.
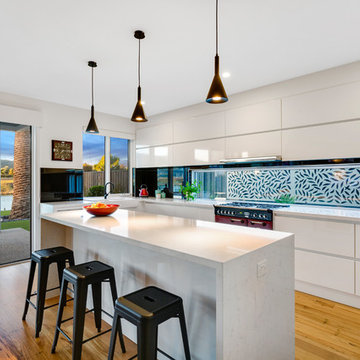
Downstairs comprises of fabulous Kitchen with Butlers Pantry (complete with Wine Cooler).
Featuring an AGA Stove
Porcelain Tiles throughout including Kitchen Splash back
Premium Plus 40mm edge Stone Benchtops with waterfall ends
2 Pac Kitchen Cupboards with sharkfin pulls and pot drawers throughout
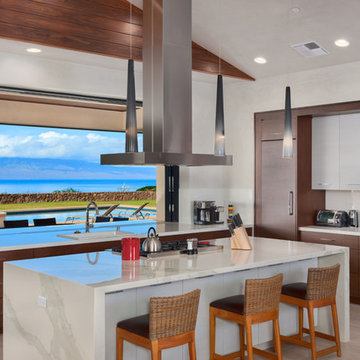
porcelain tile planks (up to 96" x 8")
This is an example of a large contemporary l-shaped separate kitchen in Hawaii with flat-panel cabinets, medium wood cabinets, with island, a drop-in sink, window splashback, beige floor, porcelain floors, quartz benchtops, white splashback and panelled appliances.
This is an example of a large contemporary l-shaped separate kitchen in Hawaii with flat-panel cabinets, medium wood cabinets, with island, a drop-in sink, window splashback, beige floor, porcelain floors, quartz benchtops, white splashback and panelled appliances.
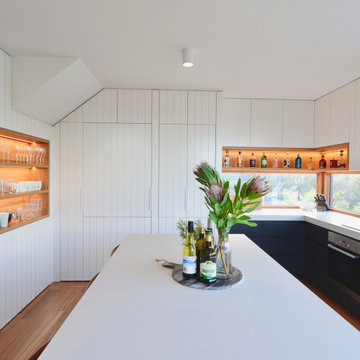
Design ideas for a mid-sized beach style l-shaped eat-in kitchen in Melbourne with a double-bowl sink, white cabinets, quartz benchtops, window splashback, stainless steel appliances, medium hardwood floors, with island, brown floor and grey benchtop.
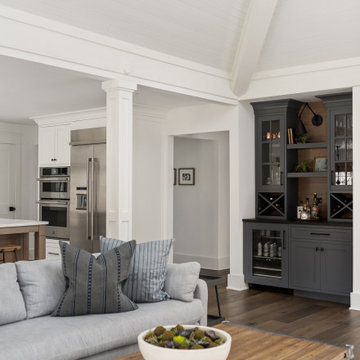
The homeowners wanted to open up their living and kitchen area to create a more open plan. We relocated doors and tore open a wall to make that happen. New cabinetry and floors where installed and the ceiling and fireplace where painted. This home now functions the way it should for this young family!
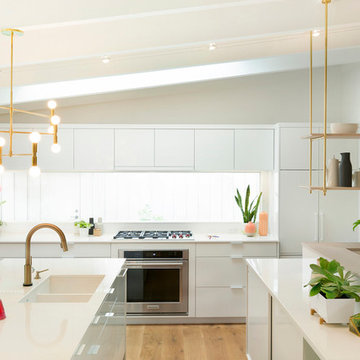
Spacecrafting www.spacecrafting.com
Large midcentury u-shaped separate kitchen in Minneapolis with an undermount sink, flat-panel cabinets, white cabinets, quartz benchtops, window splashback, stainless steel appliances, medium hardwood floors, with island and brown floor.
Large midcentury u-shaped separate kitchen in Minneapolis with an undermount sink, flat-panel cabinets, white cabinets, quartz benchtops, window splashback, stainless steel appliances, medium hardwood floors, with island and brown floor.
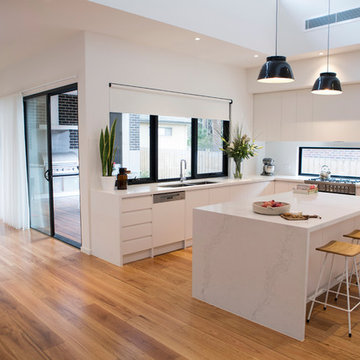
Tina Giorgio Photography
Design ideas for a large contemporary l-shaped eat-in kitchen in Melbourne with white cabinets, quartz benchtops, stainless steel appliances, light hardwood floors, with island, a double-bowl sink, flat-panel cabinets and window splashback.
Design ideas for a large contemporary l-shaped eat-in kitchen in Melbourne with white cabinets, quartz benchtops, stainless steel appliances, light hardwood floors, with island, a double-bowl sink, flat-panel cabinets and window splashback.
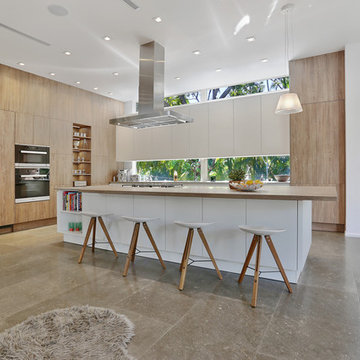
Design ideas for a large contemporary galley open plan kitchen in Miami with an undermount sink, flat-panel cabinets, white cabinets, concrete benchtops, window splashback, panelled appliances, concrete floors and with island.
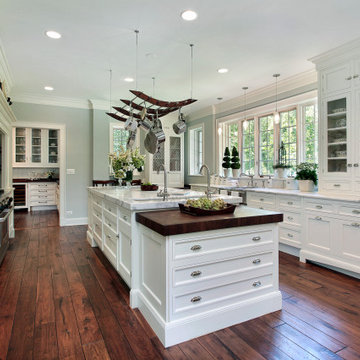
Large asian u-shaped eat-in kitchen in Raleigh with a farmhouse sink, beaded inset cabinets, white cabinets, quartzite benchtops, window splashback, stainless steel appliances, medium hardwood floors, with island, brown floor and white benchtop.
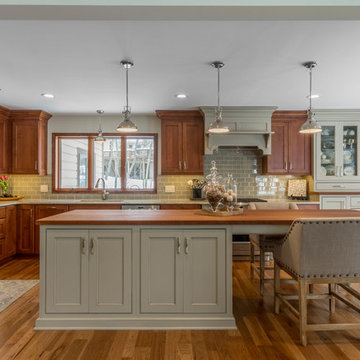
Photo of a large traditional l-shaped kitchen in Detroit with an undermount sink, shaker cabinets, wood benchtops, green splashback, stainless steel appliances, medium hardwood floors, with island, medium wood cabinets and window splashback.
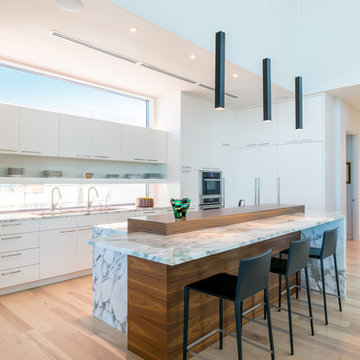
Built by NWC Construction
Ryan Gamma Photography
Design ideas for a large contemporary l-shaped open plan kitchen in Tampa with flat-panel cabinets, white cabinets, quartzite benchtops, window splashback, panelled appliances, light hardwood floors, with island and beige floor.
Design ideas for a large contemporary l-shaped open plan kitchen in Tampa with flat-panel cabinets, white cabinets, quartzite benchtops, window splashback, panelled appliances, light hardwood floors, with island and beige floor.
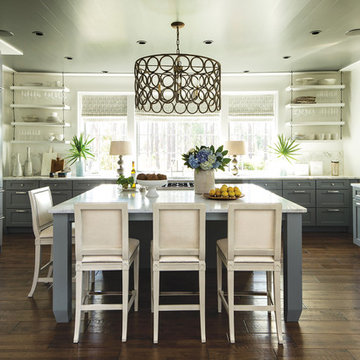
This is an example of a large traditional u-shaped eat-in kitchen in Denver with shaker cabinets, grey cabinets, window splashback, stainless steel appliances, dark hardwood floors, with island, brown floor and marble benchtops.

Photo of a mid-sized modern l-shaped eat-in kitchen in San Francisco with an undermount sink, flat-panel cabinets, medium wood cabinets, quartz benchtops, black splashback, window splashback, stainless steel appliances, dark hardwood floors, with island, brown floor and white benchtop.
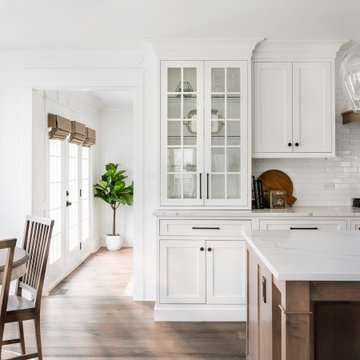
The homeowners wanted to open up their living and kitchen area to create a more open plan. We relocated doors and tore open a wall to make that happen. New cabinetry and floors where installed and the ceiling and fireplace where painted. This home now functions the way it should for this young family!
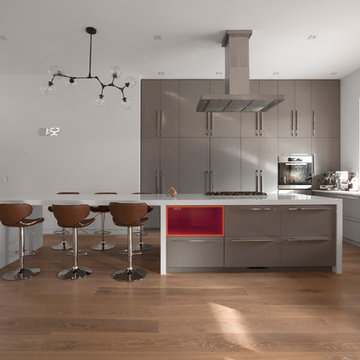
Minimal modern kitchen with orange niche accent adjacent to industrial modern stair with open risers - Architect: HAUS | Architecture For Modern Lifestyles with Joe Trojanowski Architect PC - General Contractor: Illinois Designers & Builders - Photography: HAUS
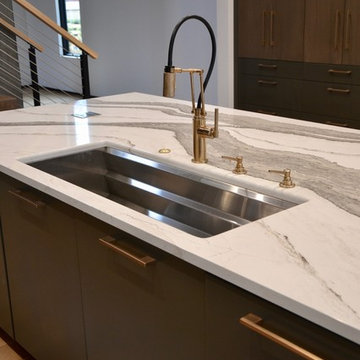
Inspiration for a large contemporary open plan kitchen in Other with an undermount sink, flat-panel cabinets, green cabinets, quartz benchtops, window splashback, panelled appliances, light hardwood floors, with island and green benchtop.
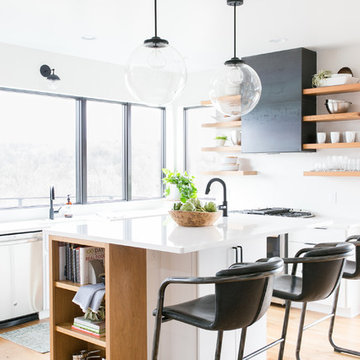
12 Stones Photography
Inspiration for a mid-sized contemporary l-shaped kitchen in Cleveland with flat-panel cabinets, white cabinets, solid surface benchtops, white splashback, stainless steel appliances, light hardwood floors, with island, white benchtop, window splashback and beige floor.
Inspiration for a mid-sized contemporary l-shaped kitchen in Cleveland with flat-panel cabinets, white cabinets, solid surface benchtops, white splashback, stainless steel appliances, light hardwood floors, with island, white benchtop, window splashback and beige floor.
Kitchen with Window Splashback Design Ideas
5