Kitchen with Beige Cabinets and with Island Design Ideas
Refine by:
Budget
Sort by:Popular Today
1 - 20 of 27,745 photos
Item 1 of 3

This is an example of a contemporary open plan kitchen in Melbourne with a double-bowl sink, flat-panel cabinets, beige cabinets, white splashback, black appliances, medium hardwood floors, with island and white benchtop.

Design ideas for a contemporary galley open plan kitchen in Sydney with flat-panel cabinets, beige cabinets, beige splashback, stone slab splashback, panelled appliances, light hardwood floors, with island, beige floor, beige benchtop, vaulted and marble benchtops.

Beautiful Joinery concept in an apartment in Essen (Germany)
Inspiration for a mid-sized contemporary galley separate kitchen in Melbourne with a drop-in sink, beaded inset cabinets, beige cabinets, marble benchtops, white splashback, marble splashback, stainless steel appliances, medium hardwood floors, with island, beige floor, white benchtop and wallpaper.
Inspiration for a mid-sized contemporary galley separate kitchen in Melbourne with a drop-in sink, beaded inset cabinets, beige cabinets, marble benchtops, white splashback, marble splashback, stainless steel appliances, medium hardwood floors, with island, beige floor, white benchtop and wallpaper.

Photo of a large modern l-shaped eat-in kitchen in Sydney with a double-bowl sink, flat-panel cabinets, beige cabinets, marble benchtops, multi-coloured splashback, marble splashback, stainless steel appliances, ceramic floors, with island, beige floor and white benchtop.

This is an example of an expansive traditional l-shaped eat-in kitchen in Adelaide with a farmhouse sink, beaded inset cabinets, beige cabinets, granite benchtops, beige splashback, ceramic splashback, black appliances, terra-cotta floors, with island and black benchtop.
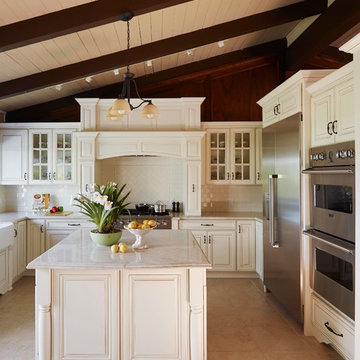
Inspiration for a large traditional u-shaped open plan kitchen in San Francisco with a farmhouse sink, raised-panel cabinets, beige cabinets, granite benchtops, white splashback, porcelain splashback, stainless steel appliances, travertine floors and with island.
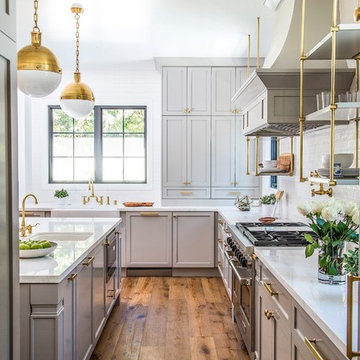
Cabinet paint color - Gray Huskie by Benjamin Moore
Floors - French Oak from California Classics, Mediterranean Collection
Pendants - Circa Lighting
Suspended Shelves - Brandino www.brandinobrass.com
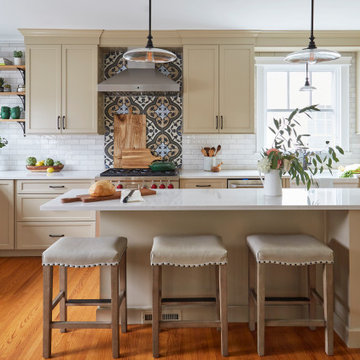
Download our free ebook, Creating the Ideal Kitchen. DOWNLOAD NOW
The homeowners came to us looking to update the kitchen in their historic 1897 home. The home had gone through an extensive renovation several years earlier that added a master bedroom suite and updates to the front façade. The kitchen however was not part of that update and a prior 1990’s update had left much to be desired. The client is an avid cook, and it was just not very functional for the family.
The original kitchen was very choppy and included a large eat in area that took up more than its fair share of the space. On the wish list was a place where the family could comfortably congregate, that was easy and to cook in, that feels lived in and in check with the rest of the home’s décor. They also wanted a space that was not cluttered and dark – a happy, light and airy room. A small powder room off the space also needed some attention so we set out to include that in the remodel as well.
See that arch in the neighboring dining room? The homeowner really wanted to make the opening to the dining room an arch to match, so we incorporated that into the design.
Another unfortunate eyesore was the state of the ceiling and soffits. Turns out it was just a series of shortcuts from the prior renovation, and we were surprised and delighted that we were easily able to flatten out almost the entire ceiling with a couple of little reworks.
Other changes we made were to add new windows that were appropriate to the new design, which included moving the sink window over slightly to give the work zone more breathing room. We also adjusted the height of the windows in what was previously the eat-in area that were too low for a countertop to work. We tried to keep an old island in the plan since it was a well-loved vintage find, but the tradeoff for the function of the new island was not worth it in the end. We hope the old found a new home, perhaps as a potting table.
Designed by: Susan Klimala, CKD, CBD
Photography by: Michael Kaskel
For more information on kitchen and bath design ideas go to: www.kitchenstudio-ge.com

Fine House Photography
Mid-sized transitional open plan kitchen in London with a farmhouse sink, shaker cabinets, blue splashback, subway tile splashback, light hardwood floors, with island, beige floor, beige cabinets and beige benchtop.
Mid-sized transitional open plan kitchen in London with a farmhouse sink, shaker cabinets, blue splashback, subway tile splashback, light hardwood floors, with island, beige floor, beige cabinets and beige benchtop.
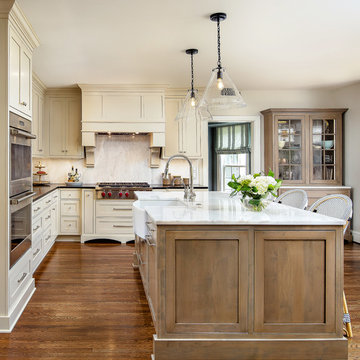
Wood-Mode Cabinetry and Wolf/
This is an example of a traditional l-shaped kitchen in New Orleans with a farmhouse sink, shaker cabinets, beige cabinets, stainless steel appliances, medium hardwood floors, with island, brown floor and black benchtop.
This is an example of a traditional l-shaped kitchen in New Orleans with a farmhouse sink, shaker cabinets, beige cabinets, stainless steel appliances, medium hardwood floors, with island, brown floor and black benchtop.
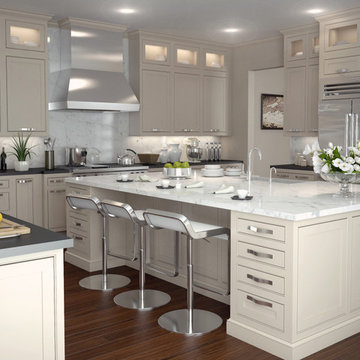
This is an example of a large modern u-shaped separate kitchen in San Diego with a farmhouse sink, shaker cabinets, beige cabinets, marble benchtops, white splashback, marble splashback, stainless steel appliances, dark hardwood floors, with island, brown floor and white benchtop.
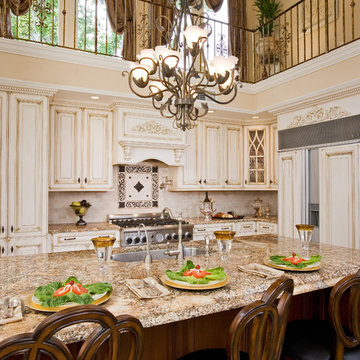
This beautiful 2 story kitchen remodel was created by removing an unwanted bedroom. The increased ceiling height was conceived by adding some structural columns and a triple barrel arch, creating a usable balcony that connects to the original back stairwell and overlooks the Kitchen as well as the Greatroom. This dramatic renovation took place without disturbing the original 100yr. old stone exterior and maintaining the original french doors above the balcony.
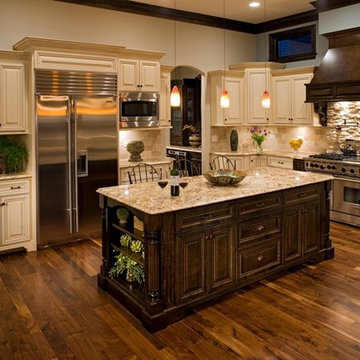
This kitchen features Venetian Gold Granite Counter tops, White Linen glazed custom cabinetry on the parameter and Gunstock stain on the island, the vent hood and around the stove. The Flooring is American Walnut in varying sizes. There is a natural stacked stone on as the backsplash under the hood with a travertine subway tile acting as the backsplash under the cabinetry. Two tones of wall paint were used in the kitchen. Oyster bar is found as well as Morning Fog.

Contemporary l-shaped kitchen in London with a farmhouse sink, shaker cabinets, beige cabinets, black appliances, with island, multi-coloured floor and white benchtop.
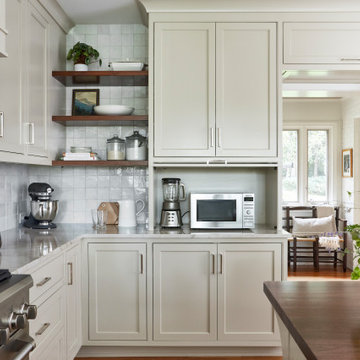
Mid-sized transitional separate kitchen in Richmond with beaded inset cabinets, beige cabinets, quartzite benchtops, white splashback, terra-cotta splashback, stainless steel appliances, medium hardwood floors, with island, brown floor and beige benchtop.
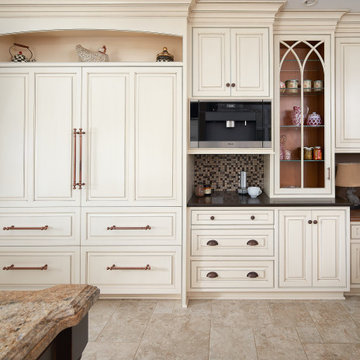
Inspiration for a large l-shaped kitchen in Other with a farmhouse sink, beaded inset cabinets, beige cabinets, granite benchtops, beige splashback, porcelain splashback, panelled appliances, porcelain floors, with island, beige floor and brown benchtop.
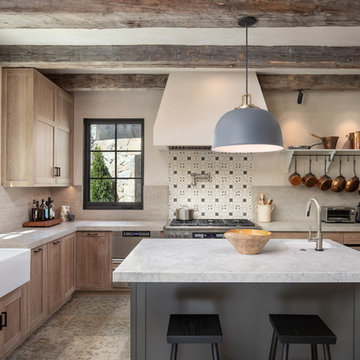
Mediterranean home nestled into the native landscape in Northern California.
Large mediterranean l-shaped separate kitchen in Orange County with ceramic floors, beige floor, a farmhouse sink, beaded inset cabinets, beige cabinets, granite benchtops, beige splashback, terra-cotta splashback, stainless steel appliances, with island and grey benchtop.
Large mediterranean l-shaped separate kitchen in Orange County with ceramic floors, beige floor, a farmhouse sink, beaded inset cabinets, beige cabinets, granite benchtops, beige splashback, terra-cotta splashback, stainless steel appliances, with island and grey benchtop.
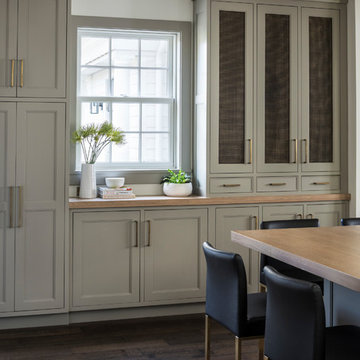
MULTIPLE AWARD WINNING KITCHEN. 2019 Westchester Home Design Awards Best Traditional Kitchen. KBDN magazine Award winner. Houzz Kitchen of the Week January 2019. Kitchen design and cabinetry – Studio Dearborn. This historic colonial in Edgemont NY was home in the 1930s and 40s to the world famous Walter Winchell, gossip commentator. The home underwent a 2 year gut renovation with an addition and relocation of the kitchen, along with other extensive renovations. Cabinetry by Studio Dearborn/Schrocks of Walnut Creek in Rockport Gray; Bluestar range; custom hood; Quartzmaster engineered quartz countertops; Rejuvenation Pendants; Waterstone faucet; Equipe subway tile; Foundryman hardware. Photos, Adam Kane Macchia.
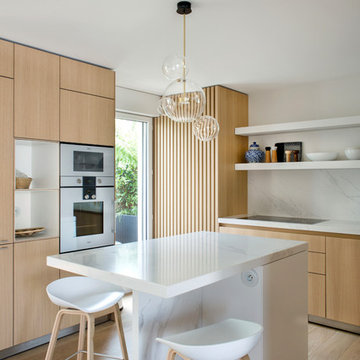
This is an example of a contemporary l-shaped eat-in kitchen in Paris with flat-panel cabinets, beige cabinets, marble benchtops, white splashback, marble splashback, medium hardwood floors, with island, beige floor and white benchtop.
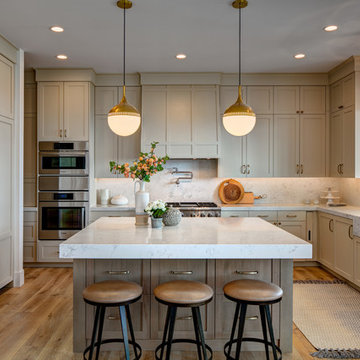
Alan Blakely
Inspiration for a large transitional u-shaped kitchen in Salt Lake City with recessed-panel cabinets, marble benchtops, marble splashback, stainless steel appliances, with island, an undermount sink, beige cabinets, white splashback, medium hardwood floors, brown floor and white benchtop.
Inspiration for a large transitional u-shaped kitchen in Salt Lake City with recessed-panel cabinets, marble benchtops, marble splashback, stainless steel appliances, with island, an undermount sink, beige cabinets, white splashback, medium hardwood floors, brown floor and white benchtop.
Kitchen with Beige Cabinets and with Island Design Ideas
1