Kitchen with a Single-bowl Sink and Wood Benchtops Design Ideas
Refine by:
Budget
Sort by:Popular Today
1 - 20 of 4,299 photos
Item 1 of 3

На небольшом пространстве удалось уместить полноценную кухню с барной стойкой. Фартук отделан терраццо
Inspiration for a small scandinavian l-shaped eat-in kitchen in Saint Petersburg with a single-bowl sink, flat-panel cabinets, pink cabinets, wood benchtops, multi-coloured splashback, porcelain splashback, stainless steel appliances, medium hardwood floors, brown floor and brown benchtop.
Inspiration for a small scandinavian l-shaped eat-in kitchen in Saint Petersburg with a single-bowl sink, flat-panel cabinets, pink cabinets, wood benchtops, multi-coloured splashback, porcelain splashback, stainless steel appliances, medium hardwood floors, brown floor and brown benchtop.

Liadesign
Small industrial single-wall open plan kitchen in Milan with a single-bowl sink, flat-panel cabinets, black cabinets, wood benchtops, white splashback, subway tile splashback, black appliances, light hardwood floors, no island and recessed.
Small industrial single-wall open plan kitchen in Milan with a single-bowl sink, flat-panel cabinets, black cabinets, wood benchtops, white splashback, subway tile splashback, black appliances, light hardwood floors, no island and recessed.

Inspiration for a small modern single-wall eat-in kitchen in Dublin with a single-bowl sink, flat-panel cabinets, beige cabinets, wood benchtops, beige splashback, timber splashback, black appliances, medium hardwood floors, no island, beige floor and beige benchtop.

Diese Küche ist ein Phänomen. Auf kleinsten Raum finden sehr viele Elektrogeräte ihren Platz, ohne ins Auge zu fallen. Waschmaschine, Kühlschrank, Spülmaschine, alles elegant versteckt hinter edlen Fronten in matter Optik
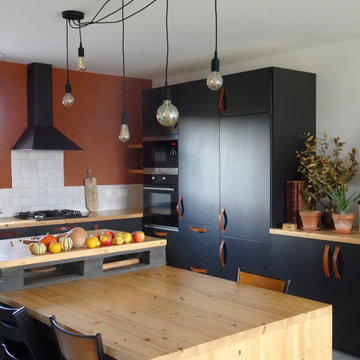
This is an example of a large contemporary l-shaped kitchen in Other with a single-bowl sink, flat-panel cabinets, black cabinets, wood benchtops, white splashback, grey floor, beige benchtop and black appliances.
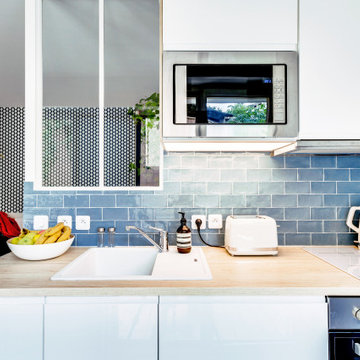
L'ancienne petite kitchenette et devenue une vraie cuisine entièrement équipée.
Inspiration for a small scandinavian single-wall open plan kitchen in Paris with a single-bowl sink, blue splashback, ceramic splashback, beaded inset cabinets, white cabinets, wood benchtops, stainless steel appliances, no island and brown benchtop.
Inspiration for a small scandinavian single-wall open plan kitchen in Paris with a single-bowl sink, blue splashback, ceramic splashback, beaded inset cabinets, white cabinets, wood benchtops, stainless steel appliances, no island and brown benchtop.
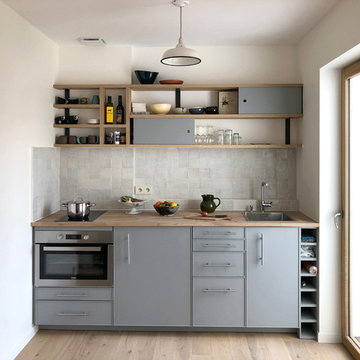
Small scandinavian single-wall kitchen in Paris with a single-bowl sink, flat-panel cabinets, grey cabinets, wood benchtops, grey splashback, stainless steel appliances, light hardwood floors and no island.
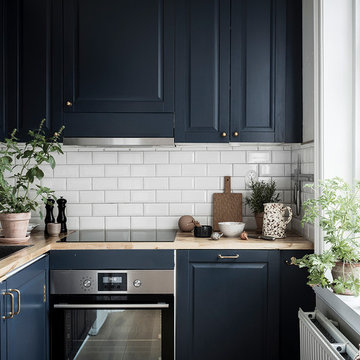
Small scandinavian l-shaped separate kitchen in Gothenburg with a single-bowl sink, raised-panel cabinets, blue cabinets, wood benchtops, white splashback, subway tile splashback, stainless steel appliances, no island and beige benchtop.
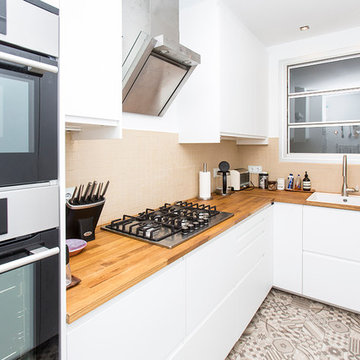
Xavier Subias
This is an example of a transitional l-shaped separate kitchen in Barcelona with a single-bowl sink, white cabinets, wood benchtops, beige splashback, stainless steel appliances and ceramic floors.
This is an example of a transitional l-shaped separate kitchen in Barcelona with a single-bowl sink, white cabinets, wood benchtops, beige splashback, stainless steel appliances and ceramic floors.
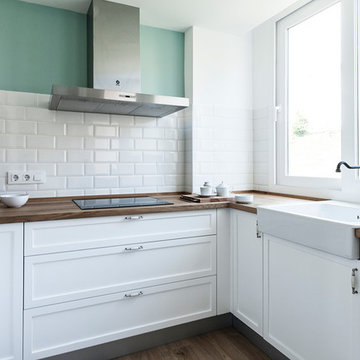
David Montero
Photo of a small transitional u-shaped separate kitchen in Other with a single-bowl sink, recessed-panel cabinets, white cabinets, wood benchtops, white splashback, subway tile splashback, stainless steel appliances, dark hardwood floors and no island.
Photo of a small transitional u-shaped separate kitchen in Other with a single-bowl sink, recessed-panel cabinets, white cabinets, wood benchtops, white splashback, subway tile splashback, stainless steel appliances, dark hardwood floors and no island.
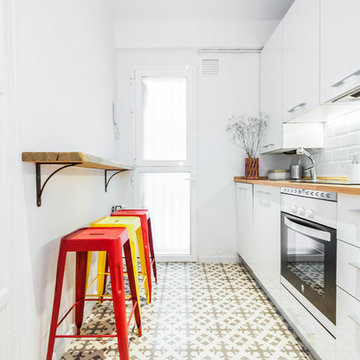
Design ideas for a small scandinavian single-wall separate kitchen in Madrid with a single-bowl sink, white cabinets, wood benchtops, white splashback, subway tile splashback, stainless steel appliances, ceramic floors and no island.
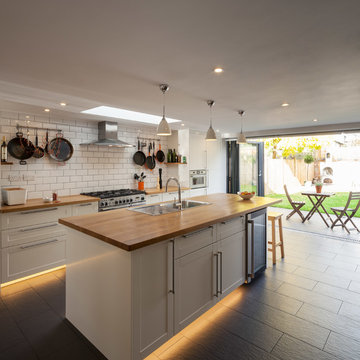
Stale Eriksen
Photo of a mid-sized transitional galley kitchen in London with a single-bowl sink, recessed-panel cabinets, white cabinets, wood benchtops, white splashback, stainless steel appliances, ceramic floors, with island and subway tile splashback.
Photo of a mid-sized transitional galley kitchen in London with a single-bowl sink, recessed-panel cabinets, white cabinets, wood benchtops, white splashback, stainless steel appliances, ceramic floors, with island and subway tile splashback.
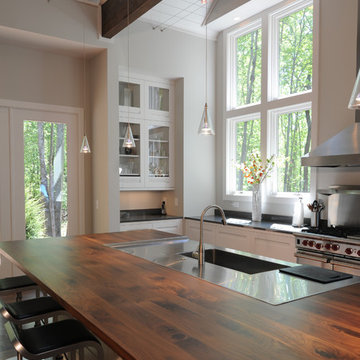
Modern Kitchen in open floor plan arrangement with Dining and Living Areas. All spaces united by large vault and clear story lighting.
Inspiration for a modern u-shaped open plan kitchen in San Francisco with a single-bowl sink, shaker cabinets, white cabinets, wood benchtops, grey splashback, stone slab splashback, stainless steel appliances, dark hardwood floors and with island.
Inspiration for a modern u-shaped open plan kitchen in San Francisco with a single-bowl sink, shaker cabinets, white cabinets, wood benchtops, grey splashback, stone slab splashback, stainless steel appliances, dark hardwood floors and with island.
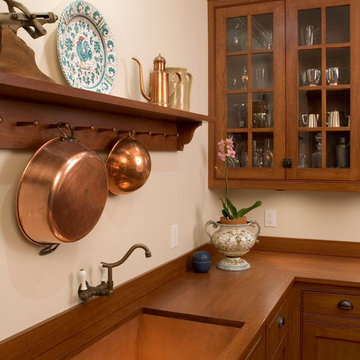
Our Princeton Architects designed this stunning Butlers’ Pantry, complete with cherry wood cabinets, countertops and copper sink.
Inspiration for a mid-sized traditional u-shaped kitchen in Other with glass-front cabinets, wood benchtops, a single-bowl sink, dark wood cabinets and white splashback.
Inspiration for a mid-sized traditional u-shaped kitchen in Other with glass-front cabinets, wood benchtops, a single-bowl sink, dark wood cabinets and white splashback.
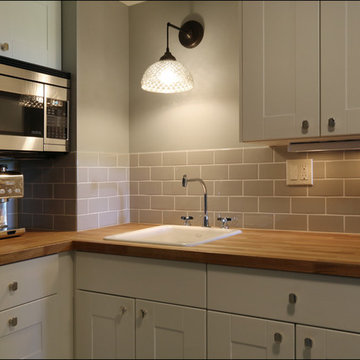
Design ideas for a small transitional l-shaped separate kitchen in Portland with a single-bowl sink, recessed-panel cabinets, white cabinets, wood benchtops, grey splashback, subway tile splashback, stainless steel appliances, marble floors and no island.
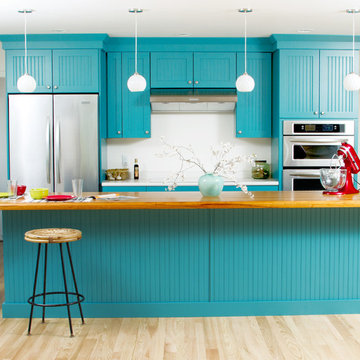
Diana Wiesner of Lampert Lumber in Chetek, WI worked with her client and Dura Supreme to create this custom teal blue paint color for their new kitchen. They wanted a contemporary cottage styled kitchen with blue cabinets to contrast their love of blue, red, and yellow. The homeowners can now come home to a stunning teal (aqua) blue kitchen that grabs center stage in this contemporary home with cottage details.
Bria Cabinetry by Dura Supreme with an affordable Personal Paint Match finish to "Calypso" SW 6950 in the Craftsman Beaded Panel door style.
This kitchen was featured in HGTV Magazine summer of 2014 in the Kitchen Chronicles. Here's a quote from the designer's interview that was featured in the issue. "Every time you enter this kitchen, it's like walking into a Caribbean vacation. It's upbeat and tropical, and it can be paired with equally vivid reds and greens. I was worried the homeowners might get blue fatigue, and it's definitely a gutsy choice for a rural Wisconsin home. But winters on their farm are brutal, and this color is a reminder that summer comes again." - Diana Wiesner, Lampert Lumber, Chetek, WI
Request a FREE Dura Supreme Brochure:
http://www.durasupreme.com/request-brochure

Les propriétaires ont fait l’acquisition de ce bien pour loger leur fille, jeune étudiante en Médecine. Dans cet appartement de 32m², les murs et les sols n’étaient pas droits, l’immeuble d’en face obstruait la lumière et l’agencement global du logement laissait à désirer. Il a donc été nécessaire de tout remettre à niveau, de repenser complètement les volumes et d’optimiser au maximum les espaces tout en apportant luminosité et modernité, pour lui permettre s’y sentir bien pour recevoir sa famille et ses amis et de travailler en toute sérénité.
Dès l’entrée, le regard est instantanément attiré par les superbes menuiseries courbées qui habillent la pièce à vivre. La peinture « Vert Galane » des murs de l’entrée font écho au « Vert Palatino » des niches de la bibliothèque.
Dans le renfoncement gauche de cette petite entrée feutrée, se trouve une salle d’eau compacte pensée dans un esprit fonctionnel et coloré. On aime son atmosphère provençale apportée par le carrelage et la faïence effet zellige, couleur terre cuite.
Le séjour épuré et légèrement coloré a été optimisé pour accueillir famille et amis. Les bibliothèques encastrées et courbées ont été réalisées sur mesure par notre menuisier et permettent d’ajouter du rangement tout en apportant une touche graphique et résolument chaleureuse. Notre architecte a également opté pour une cuisine IKEA linéaire et fonctionnelle, pour gagner en surface. Le plan de travail en bouleau, pensé tel une niche a lui aussi été réalisé sur mesure et fait écho au mobilier de la pièce de vie.
Enfin dans la chambre à coucher, l’impressionnant travail de menuiseries se poursuit. L’agencement de l’espace a été pensé dans les moindres détails : tête de lit, dressing, niches avec étagères et même coin bureau ; tout y est !
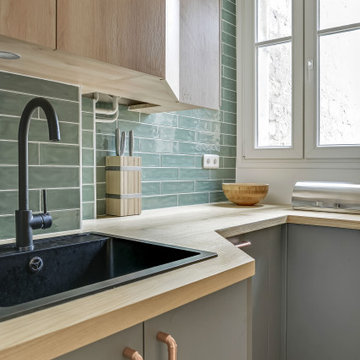
This is an example of an industrial single-wall separate kitchen in Paris with a single-bowl sink, beaded inset cabinets, light wood cabinets, wood benchtops, green splashback, subway tile splashback, panelled appliances, cement tiles, no island, green floor and brown benchtop.

Liadesign
Photo of a mid-sized beach style u-shaped eat-in kitchen in Milan with a single-bowl sink, flat-panel cabinets, turquoise cabinets, wood benchtops, blue splashback, ceramic splashback, stainless steel appliances, ceramic floors, a peninsula and black floor.
Photo of a mid-sized beach style u-shaped eat-in kitchen in Milan with a single-bowl sink, flat-panel cabinets, turquoise cabinets, wood benchtops, blue splashback, ceramic splashback, stainless steel appliances, ceramic floors, a peninsula and black floor.
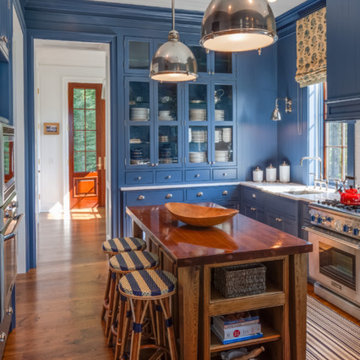
Design ideas for a beach style l-shaped separate kitchen in Portland Maine with a single-bowl sink, glass-front cabinets, blue cabinets, wood benchtops, stainless steel appliances, medium hardwood floors and with island.
Kitchen with a Single-bowl Sink and Wood Benchtops Design Ideas
1