Kitchen with Wood Benchtops and Multi-Coloured Floor Design Ideas
Refine by:
Budget
Sort by:Popular Today
21 - 40 of 1,108 photos
Item 1 of 3
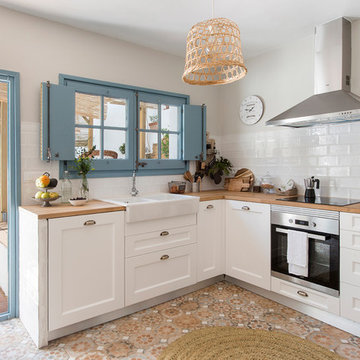
Small mediterranean l-shaped separate kitchen in Barcelona with a double-bowl sink, shaker cabinets, white cabinets, wood benchtops, white splashback, ceramic splashback, stainless steel appliances, cement tiles, no island, multi-coloured floor and brown benchtop.
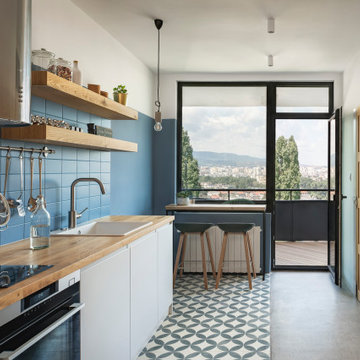
Inspiration for a contemporary single-wall separate kitchen in London with a drop-in sink, flat-panel cabinets, white cabinets, wood benchtops, blue splashback, stainless steel appliances, no island, multi-coloured floor and beige benchtop.
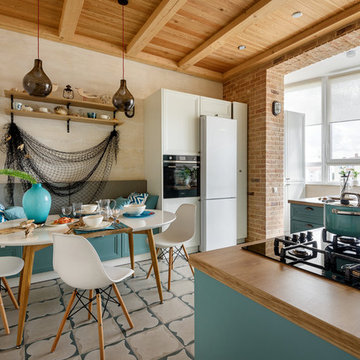
Design ideas for a beach style u-shaped eat-in kitchen in Other with a drop-in sink, recessed-panel cabinets, turquoise cabinets, wood benchtops, white appliances, a peninsula, multi-coloured floor and brown benchtop.
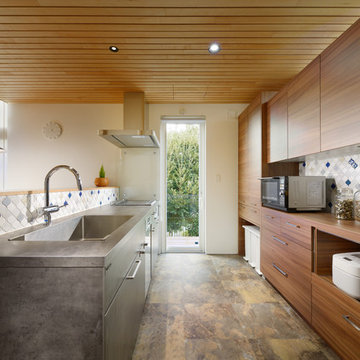
Design ideas for a scandinavian galley kitchen in Other with an integrated sink, flat-panel cabinets, medium wood cabinets, wood benchtops, multi-coloured splashback and multi-coloured floor.
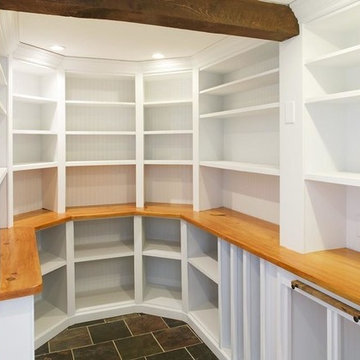
Inspiration for a country kitchen pantry in Philadelphia with open cabinets, wood benchtops, ceramic floors, multi-coloured floor and brown benchtop.
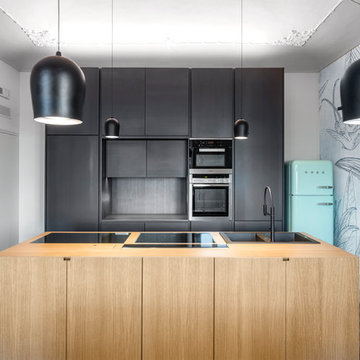
©beppe giardino
Inspiration for a contemporary galley eat-in kitchen with a drop-in sink, flat-panel cabinets, black cabinets, wood benchtops, black splashback, coloured appliances, cement tiles, with island and multi-coloured floor.
Inspiration for a contemporary galley eat-in kitchen with a drop-in sink, flat-panel cabinets, black cabinets, wood benchtops, black splashback, coloured appliances, cement tiles, with island and multi-coloured floor.
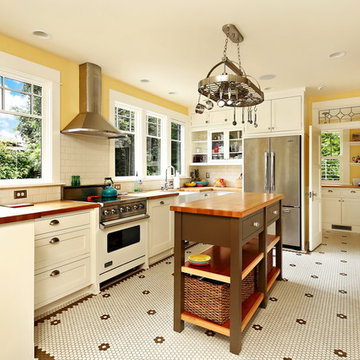
After many years of careful consideration and planning, these clients came to us with the goal of restoring this home’s original Victorian charm while also increasing its livability and efficiency. From preserving the original built-in cabinetry and fir flooring, to adding a new dormer for the contemporary master bathroom, careful measures were taken to strike this balance between historic preservation and modern upgrading. Behind the home’s new exterior claddings, meticulously designed to preserve its Victorian aesthetic, the shell was air sealed and fitted with a vented rainscreen to increase energy efficiency and durability. With careful attention paid to the relationship between natural light and finished surfaces, the once dark kitchen was re-imagined into a cheerful space that welcomes morning conversation shared over pots of coffee.
Every inch of this historical home was thoughtfully considered, prompting countless shared discussions between the home owners and ourselves. The stunning result is a testament to their clear vision and the collaborative nature of this project.
Photography by Radley Muller Photography
Design by Deborah Todd Building Design Services
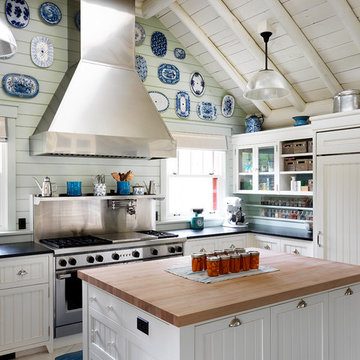
Design ideas for a country l-shaped kitchen in Other with recessed-panel cabinets, white cabinets, wood benchtops, stainless steel appliances, with island and multi-coloured floor.
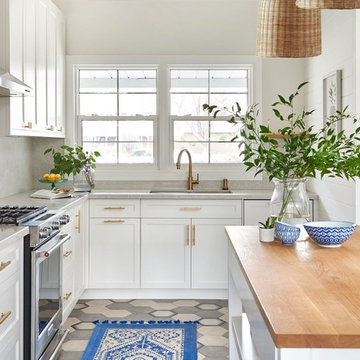
Mid-sized transitional l-shaped separate kitchen in Toronto with an undermount sink, shaker cabinets, white cabinets, wood benchtops, stainless steel appliances, ceramic floors, with island and multi-coloured floor.

Photo of a mid-sized country single-wall open plan kitchen in Angers with a farmhouse sink, beaded inset cabinets, white cabinets, wood benchtops, white splashback, subway tile splashback, panelled appliances, ceramic floors, a peninsula, multi-coloured floor, brown benchtop and exposed beam.
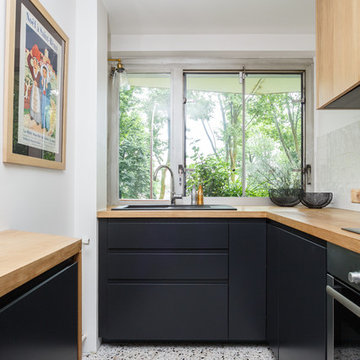
Nos équipes ont utilisé quelques bons tuyaux pour apporter ergonomie, rangements, et caractère à cet appartement situé à Neuilly-sur-Seine. L’utilisation ponctuelle de couleurs intenses crée une nouvelle profondeur à l’espace tandis que le choix de matières naturelles et douces apporte du style. Effet déco garanti!
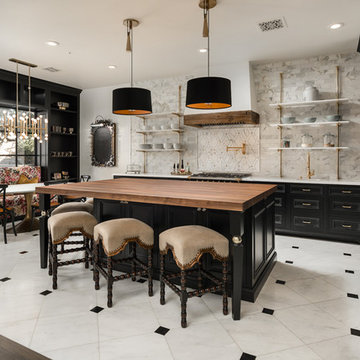
This stunning kitchen features black kitchen cabinets, brass hardware, butcher block countertops, custom backsplash and open shelving which we can't get enough of!
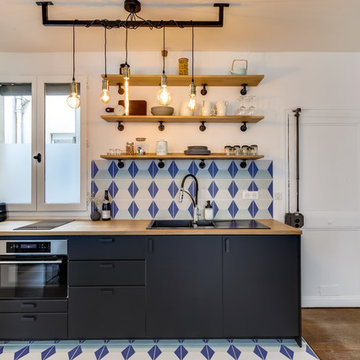
Small midcentury single-wall open plan kitchen in Paris with an undermount sink, black cabinets, wood benchtops, multi-coloured splashback, cement tile splashback, panelled appliances, cement tiles and multi-coloured floor.

This is an example of a small midcentury galley kitchen pantry in Philadelphia with an undermount sink, flat-panel cabinets, white cabinets, wood benchtops, white splashback, porcelain splashback, stainless steel appliances, cork floors, no island, multi-coloured floor and brown benchtop.

Design ideas for a scandinavian u-shaped open plan kitchen in Moscow with a drop-in sink, shaker cabinets, blue cabinets, wood benchtops, white splashback, no island, multi-coloured floor, brown benchtop and white appliances.
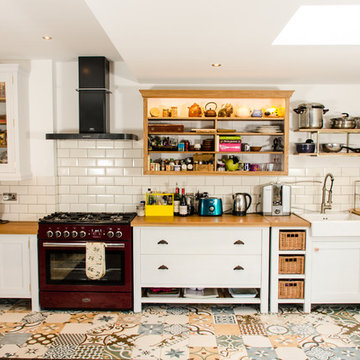
Design ideas for a country l-shaped kitchen in Other with a farmhouse sink, shaker cabinets, white cabinets, wood benchtops, beige splashback, subway tile splashback, coloured appliances, no island and multi-coloured floor.
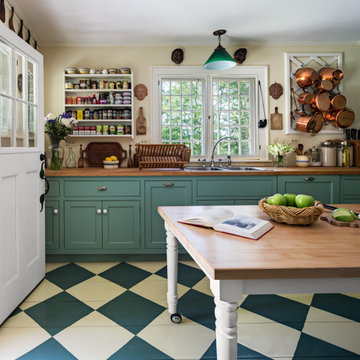
Our client, with whom we had worked on a number of projects over the years, enlisted our help in transforming her family’s beloved but deteriorating rustic summer retreat, built by her grandparents in the mid-1920’s, into a house that would be livable year-‘round. It had served the family well but needed to be renewed for the decades to come without losing the flavor and patina they were attached to.
The house was designed by Ruth Adams, a rare female architect of the day, who also designed in a similar vein a nearby summer colony of Vassar faculty and alumnae.
To make Treetop habitable throughout the year, the whole house had to be gutted and insulated. The raw homosote interior wall finishes were replaced with plaster, but all the wood trim was retained and reused, as were all old doors and hardware. The old single-glazed casement windows were restored, and removable storm panels fitted into the existing in-swinging screen frames. New windows were made to match the old ones where new windows were added. This approach was inherently sustainable, making the house energy-efficient while preserving most of the original fabric.
Changes to the original design were as seamless as possible, compatible with and enhancing the old character. Some plan modifications were made, and some windows moved around. The existing cave-like recessed entry porch was enclosed as a new book-lined entry hall and a new entry porch added, using posts made from an oak tree on the site.
The kitchen and bathrooms are entirely new but in the spirit of the place. All the bookshelves are new.
A thoroughly ramshackle garage couldn’t be saved, and we replaced it with a new one built in a compatible style, with a studio above for our client, who is a writer.
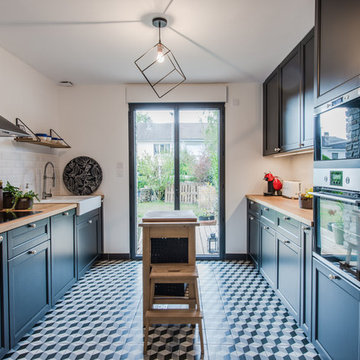
Jours & Nuits © 2018 Houzz
Photo of a scandinavian galley separate kitchen in Montpellier with a farmhouse sink, recessed-panel cabinets, black cabinets, wood benchtops, white splashback, subway tile splashback, stainless steel appliances, with island, multi-coloured floor and beige benchtop.
Photo of a scandinavian galley separate kitchen in Montpellier with a farmhouse sink, recessed-panel cabinets, black cabinets, wood benchtops, white splashback, subway tile splashback, stainless steel appliances, with island, multi-coloured floor and beige benchtop.
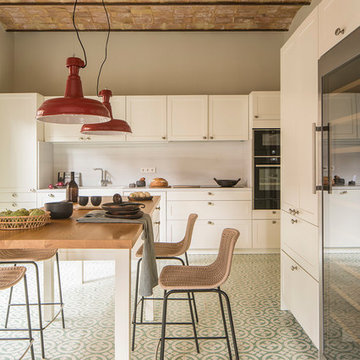
Proyecto realizado por Meritxell Ribé - The Room Studio
Construcción: The Room Work
Fotografías: Mauricio Fuertes
This is an example of a mid-sized mediterranean single-wall eat-in kitchen in Barcelona with a single-bowl sink, raised-panel cabinets, white cabinets, wood benchtops, stainless steel appliances, with island, brown benchtop, white splashback and multi-coloured floor.
This is an example of a mid-sized mediterranean single-wall eat-in kitchen in Barcelona with a single-bowl sink, raised-panel cabinets, white cabinets, wood benchtops, stainless steel appliances, with island, brown benchtop, white splashback and multi-coloured floor.
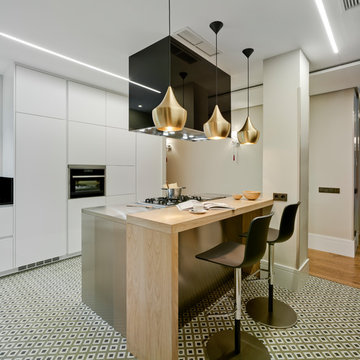
Contemporary single-wall kitchen in Madrid with flat-panel cabinets, white cabinets, wood benchtops, stainless steel appliances, ceramic floors, with island, multi-coloured floor and beige benchtop.
Kitchen with Wood Benchtops and Multi-Coloured Floor Design Ideas
2