Kitchen with Wood Benchtops and Porcelain Splashback Design Ideas
Refine by:
Budget
Sort by:Popular Today
121 - 140 of 2,084 photos
Item 1 of 3
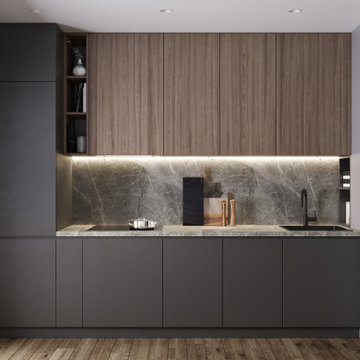
Photo of a small contemporary single-wall eat-in kitchen in Other with a drop-in sink, flat-panel cabinets, grey cabinets, wood benchtops, grey splashback, porcelain splashback, black appliances, medium hardwood floors, no island, brown floor and brown benchtop.
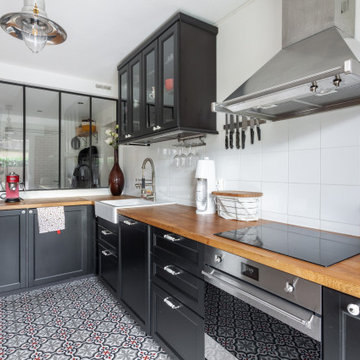
This is an example of a mid-sized transitional u-shaped kitchen in Lyon with a farmhouse sink, recessed-panel cabinets, black cabinets, wood benchtops, white splashback, porcelain splashback, stainless steel appliances, ceramic floors, a peninsula, multi-coloured floor and beige benchtop.
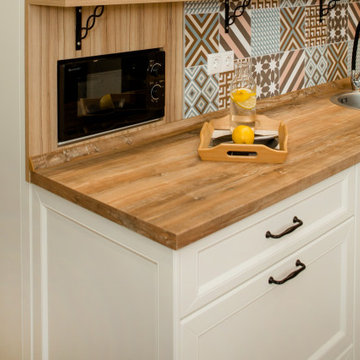
Сканди-кухня для молодой девушки в г. Обнинск, ЖК "Новый бульвар". Отказались от верхних шкафов, сделали акцент на фартуке. Решение по эргономике: - выдвижной посудосушитель;
- волшебный уголок;
- хоз. шкаф возле двери;
- столешница вместо подоконника.
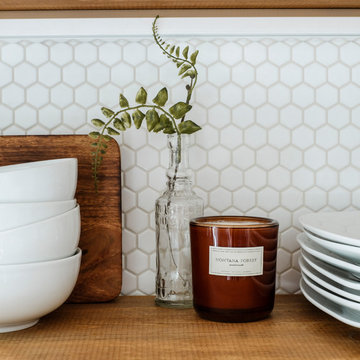
Inspiration for a small country galley kitchen in Portland with a farmhouse sink, raised-panel cabinets, white cabinets, wood benchtops, white splashback, porcelain splashback, stainless steel appliances, laminate floors, no island and grey floor.
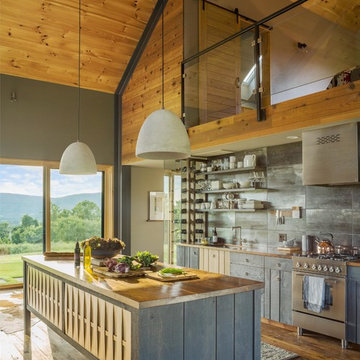
Jim Westphalen
Design ideas for a mid-sized modern galley kitchen in Burlington with an undermount sink, flat-panel cabinets, grey cabinets, wood benchtops, grey splashback, porcelain splashback, stainless steel appliances, medium hardwood floors, with island and brown floor.
Design ideas for a mid-sized modern galley kitchen in Burlington with an undermount sink, flat-panel cabinets, grey cabinets, wood benchtops, grey splashback, porcelain splashback, stainless steel appliances, medium hardwood floors, with island and brown floor.
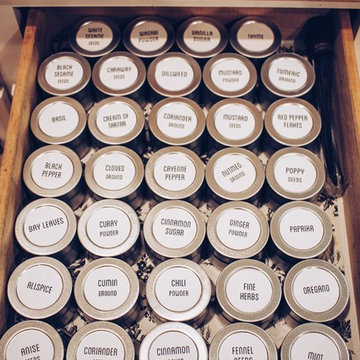
the Blisshaus Spice Drawer for the man (and chief bbq master) in the house.
Photo of a small traditional eat-in kitchen in San Francisco with raised-panel cabinets, white cabinets, wood benchtops, multi-coloured splashback and porcelain splashback.
Photo of a small traditional eat-in kitchen in San Francisco with raised-panel cabinets, white cabinets, wood benchtops, multi-coloured splashback and porcelain splashback.
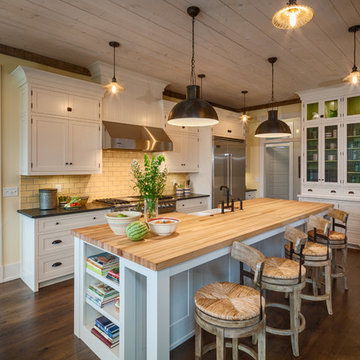
This 3200 square foot home features a maintenance free exterior of LP Smartside, corrugated aluminum roofing, and native prairie landscaping. The design of the structure is intended to mimic the architectural lines of classic farm buildings. The outdoor living areas are as important to this home as the interior spaces; covered and exposed porches, field stone patios and an enclosed screen porch all offer expansive views of the surrounding meadow and tree line.
The home’s interior combines rustic timbers and soaring spaces which would have traditionally been reserved for the barn and outbuildings, with classic finishes customarily found in the family homestead. Walls of windows and cathedral ceilings invite the outdoors in. Locally sourced reclaimed posts and beams, wide plank white oak flooring and a Door County fieldstone fireplace juxtapose with classic white cabinetry and millwork, tongue and groove wainscoting and a color palate of softened paint hues, tiles and fabrics to create a completely unique Door County homestead.
Mitch Wise Design, Inc.
Richard Steinberger Photography
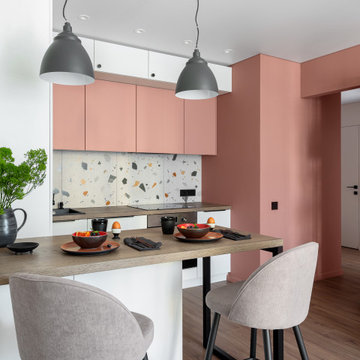
На небольшом пространстве удалось уместить полноценную кухню с барной стойкой. Фартук отделан терраццо
Design ideas for a small scandinavian l-shaped eat-in kitchen in Saint Petersburg with a single-bowl sink, flat-panel cabinets, pink cabinets, wood benchtops, multi-coloured splashback, porcelain splashback, stainless steel appliances, medium hardwood floors, brown floor and brown benchtop.
Design ideas for a small scandinavian l-shaped eat-in kitchen in Saint Petersburg with a single-bowl sink, flat-panel cabinets, pink cabinets, wood benchtops, multi-coloured splashback, porcelain splashback, stainless steel appliances, medium hardwood floors, brown floor and brown benchtop.
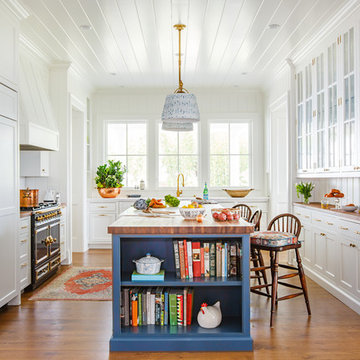
Jessie Preza
This is an example of a traditional kitchen in Jacksonville with white cabinets, panelled appliances, medium hardwood floors, with island, wood benchtops, brown floor, brown benchtop, a single-bowl sink, white splashback, porcelain splashback and shaker cabinets.
This is an example of a traditional kitchen in Jacksonville with white cabinets, panelled appliances, medium hardwood floors, with island, wood benchtops, brown floor, brown benchtop, a single-bowl sink, white splashback, porcelain splashback and shaker cabinets.
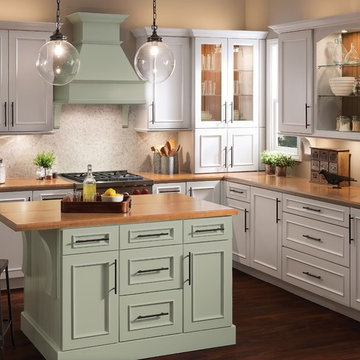
Photos from KraftMaid Cabinetry
This is an example of a small country l-shaped eat-in kitchen in Birmingham with a farmhouse sink, beaded inset cabinets, white cabinets, wood benchtops, grey splashback, porcelain splashback, stainless steel appliances, dark hardwood floors, with island, brown floor and brown benchtop.
This is an example of a small country l-shaped eat-in kitchen in Birmingham with a farmhouse sink, beaded inset cabinets, white cabinets, wood benchtops, grey splashback, porcelain splashback, stainless steel appliances, dark hardwood floors, with island, brown floor and brown benchtop.
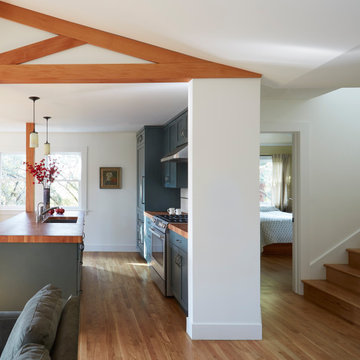
Mid-sized arts and crafts single-wall open plan kitchen in San Francisco with an undermount sink, shaker cabinets, blue cabinets, wood benchtops, white splashback, porcelain splashback, panelled appliances, medium hardwood floors, with island, brown floor and brown benchtop.
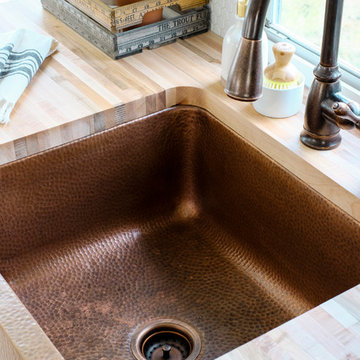
This is an example of a small country galley kitchen in Portland with a farmhouse sink, raised-panel cabinets, white cabinets, wood benchtops, white splashback, porcelain splashback, stainless steel appliances, laminate floors, no island and grey floor.
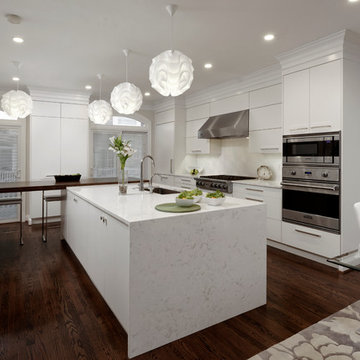
Countertop Wood: Rift White Oak
Construction Style: Edge Grain
Wood Countertop Location: Washington DC
Countertop Thickness: 2-1/2”
Size: 36" x 37" leg mitered to 36" x 100
Countertop Edge Profile: 1/8” Roundover on top horizontal edges, bottom horizontal edges, and vertical corners
Wood Countertop Finish: Durata® Waterproof Permanent Finish in Matte sheen
Wood Stain: Stock Stain (#04915 CP)
Designer: Paul Bentham of Jennifer Gilmer Kitchen & Bath
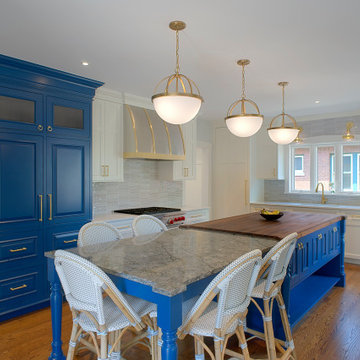
Lovely transitional style kitchen is a mix of white and blue cabinetry with satin brass accents. A black walnut countertop on the kitchen island is accompanied by a Calacatta gold quartz counter for the dining side of the island.
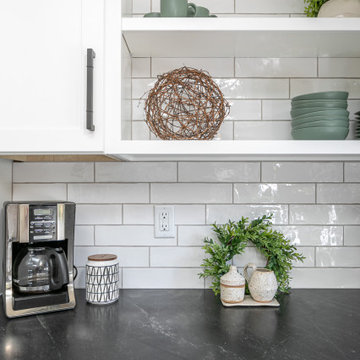
Modern farmhouse kitchen with tons of natural light and a great open concept.
Inspiration for a large eclectic l-shaped eat-in kitchen in Raleigh with an undermount sink, shaker cabinets, white cabinets, wood benchtops, white splashback, porcelain splashback, stainless steel appliances, medium hardwood floors, with island, brown floor, black benchtop and vaulted.
Inspiration for a large eclectic l-shaped eat-in kitchen in Raleigh with an undermount sink, shaker cabinets, white cabinets, wood benchtops, white splashback, porcelain splashback, stainless steel appliances, medium hardwood floors, with island, brown floor, black benchtop and vaulted.
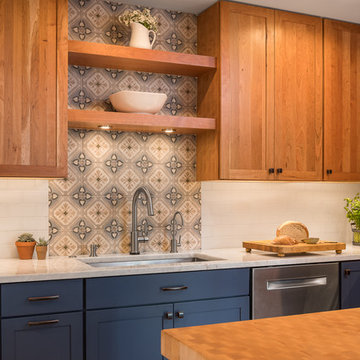
This is an example of a large transitional l-shaped eat-in kitchen in Burlington with an undermount sink, shaker cabinets, medium wood cabinets, wood benchtops, multi-coloured splashback, porcelain splashback, stainless steel appliances, light hardwood floors, with island and white benchtop.
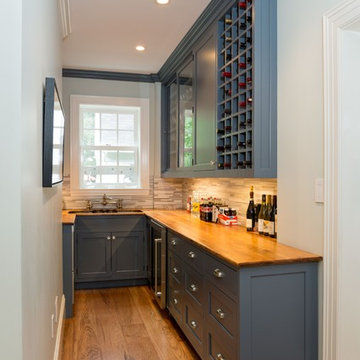
A refurbished antique sink completed this very special butlers pantry space.
Damianos Photography
Inspiration for a small traditional l-shaped separate kitchen in Boston with an undermount sink, glass-front cabinets, wood benchtops, blue splashback, porcelain splashback, stainless steel appliances, no island, brown floor, brown benchtop, blue cabinets and medium hardwood floors.
Inspiration for a small traditional l-shaped separate kitchen in Boston with an undermount sink, glass-front cabinets, wood benchtops, blue splashback, porcelain splashback, stainless steel appliances, no island, brown floor, brown benchtop, blue cabinets and medium hardwood floors.
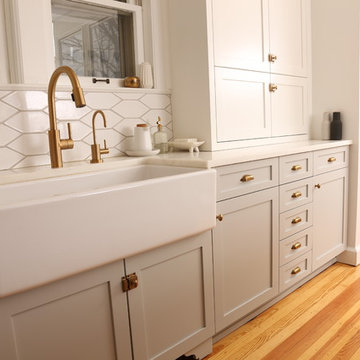
Design ideas for a large country u-shaped separate kitchen in Other with a farmhouse sink, shaker cabinets, white cabinets, wood benchtops, white splashback, porcelain splashback, stainless steel appliances, light hardwood floors and with island.
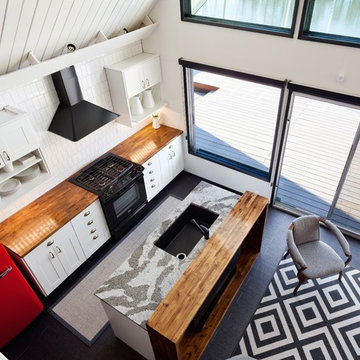
IDS (Interior Design Society) Designer of the Year - National Competition - 2nd Place award winning Kitchen ($30,000 & Under category)
Photo by: Shawn St. Peter Photography -
What designer could pass on the opportunity to buy a floating home like the one featured in the movie Sleepless in Seattle? Well, not this one! When I purchased this floating home from my aunt and uncle, I undertook a huge out-of-state remodel. Up for the challenge, I grabbed my water wings, sketchpad, & measuring tape. It was sink or swim for Patricia Lockwood to finish before the end of 2014. The big reveal for the finished houseboat on Sauvie Island will be in the summer of 2015 - so stay tuned.
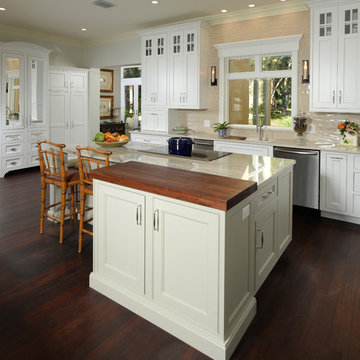
Rob Downey Photography
PM Custom Designs, Melbourne, FL
Design ideas for a large traditional u-shaped separate kitchen in Orlando with an undermount sink, recessed-panel cabinets, white cabinets, wood benchtops, beige splashback, porcelain splashback, stainless steel appliances, dark hardwood floors and with island.
Design ideas for a large traditional u-shaped separate kitchen in Orlando with an undermount sink, recessed-panel cabinets, white cabinets, wood benchtops, beige splashback, porcelain splashback, stainless steel appliances, dark hardwood floors and with island.
Kitchen with Wood Benchtops and Porcelain Splashback Design Ideas
7