Kitchen with Wood Benchtops and Porcelain Splashback Design Ideas
Refine by:
Budget
Sort by:Popular Today
141 - 160 of 2,084 photos
Item 1 of 3
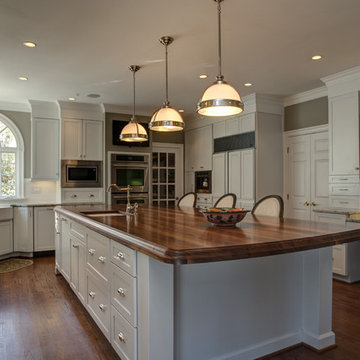
Design ideas for a large traditional u-shaped open plan kitchen in DC Metro with a farmhouse sink, shaker cabinets, white cabinets, wood benchtops, white splashback, porcelain splashback, stainless steel appliances, dark hardwood floors and with island.

This 1910 West Highlands home was so compartmentalized that you couldn't help to notice you were constantly entering a new room every 8-10 feet. There was also a 500 SF addition put on the back of the home to accommodate a living room, 3/4 bath, laundry room and back foyer - 350 SF of that was for the living room. Needless to say, the house needed to be gutted and replanned.
Kitchen+Dining+Laundry-Like most of these early 1900's homes, the kitchen was not the heartbeat of the home like they are today. This kitchen was tucked away in the back and smaller than any other social rooms in the house. We knocked out the walls of the dining room to expand and created an open floor plan suitable for any type of gathering. As a nod to the history of the home, we used butcherblock for all the countertops and shelving which was accented by tones of brass, dusty blues and light-warm greys. This room had no storage before so creating ample storage and a variety of storage types was a critical ask for the client. One of my favorite details is the blue crown that draws from one end of the space to the other, accenting a ceiling that was otherwise forgotten.
Primary Bath-This did not exist prior to the remodel and the client wanted a more neutral space with strong visual details. We split the walls in half with a datum line that transitions from penny gap molding to the tile in the shower. To provide some more visual drama, we did a chevron tile arrangement on the floor, gridded the shower enclosure for some deep contrast an array of brass and quartz to elevate the finishes.
Powder Bath-This is always a fun place to let your vision get out of the box a bit. All the elements were familiar to the space but modernized and more playful. The floor has a wood look tile in a herringbone arrangement, a navy vanity, gold fixtures that are all servants to the star of the room - the blue and white deco wall tile behind the vanity.
Full Bath-This was a quirky little bathroom that you'd always keep the door closed when guests are over. Now we have brought the blue tones into the space and accented it with bronze fixtures and a playful southwestern floor tile.
Living Room & Office-This room was too big for its own good and now serves multiple purposes. We condensed the space to provide a living area for the whole family plus other guests and left enough room to explain the space with floor cushions. The office was a bonus to the project as it provided privacy to a room that otherwise had none before.
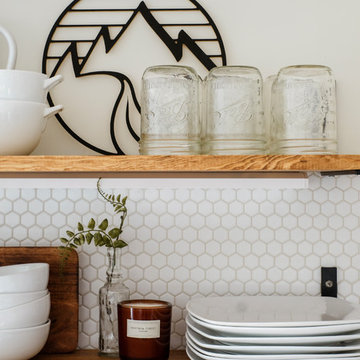
Small country galley kitchen in Portland with a farmhouse sink, raised-panel cabinets, white cabinets, wood benchtops, white splashback, porcelain splashback, stainless steel appliances, laminate floors, no island and grey floor.
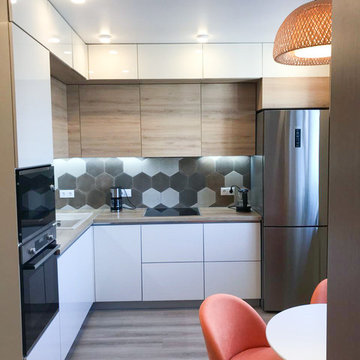
Small contemporary l-shaped separate kitchen in Saint Petersburg with an undermount sink, white cabinets, wood benchtops, brown splashback, porcelain splashback, stainless steel appliances, laminate floors, no island, beige floor and beige benchtop.
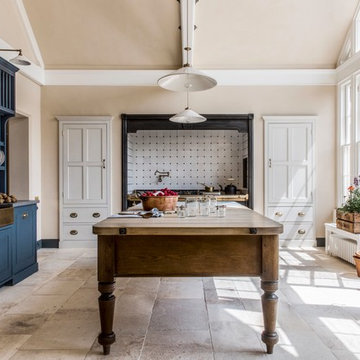
A Victorian inspired kitchen for a country house in Hampshire. Much of the detail was inspired by the great kitchens at Lanhydrock House in Cornwall. The brass handles are Artichoke's own copies of the original and the frame surrounding the range oven was cast in iron specifically for the project.
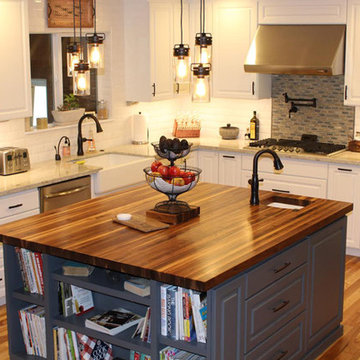
Armani Fine Woodworking Rustic Walnut Butcher Block Countertop with Everlast Varnish finish. Armanifinewoodworking.com. Custom Made-to-Order. Shipped Nationwide.
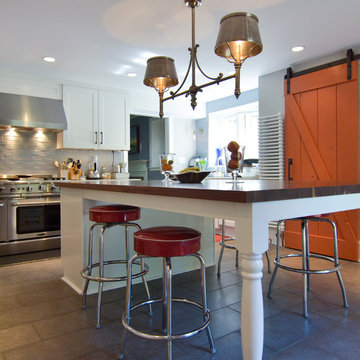
Retro bar stools add even more character to this kitchen.
Design ideas for a large transitional u-shaped kitchen pantry in Philadelphia with an undermount sink, shaker cabinets, white cabinets, wood benchtops, blue splashback, porcelain splashback, stainless steel appliances, ceramic floors and with island.
Design ideas for a large transitional u-shaped kitchen pantry in Philadelphia with an undermount sink, shaker cabinets, white cabinets, wood benchtops, blue splashback, porcelain splashback, stainless steel appliances, ceramic floors and with island.
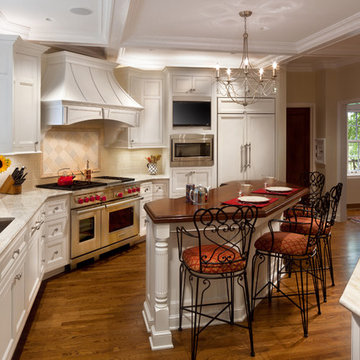
Architecture & Design by: Harmoni Designs, LLC. Photographer: Scott Pease, Pease Photography
This is an example of a large traditional l-shaped eat-in kitchen in Cleveland with an undermount sink, beaded inset cabinets, white cabinets, wood benchtops, beige splashback, porcelain splashback, stainless steel appliances, dark hardwood floors, with island and beige floor.
This is an example of a large traditional l-shaped eat-in kitchen in Cleveland with an undermount sink, beaded inset cabinets, white cabinets, wood benchtops, beige splashback, porcelain splashback, stainless steel appliances, dark hardwood floors, with island and beige floor.
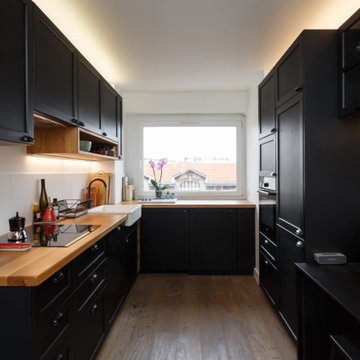
Ce charmant appartement de 96 m2 a fait l’objet d’une rénovation complète pour accueillir une famille avec un enfant et la venue d’un bébé.
Les points cruciaux pour nos clients : respecter le budget et les délais serrés ! Le budget pour ses 96m2 a été de 80K€ (ce qui est en dessous de la moyenne du marché) et les travaux ont duré 3,5 mois.
La famille disposant d’un mobilier aux couleurs variées, il a été décidé de travailler une base blanche très neutre.
Seules certaines pièces dérogent à la règle. La cuisine avec ce ensemble Lerhyttan teinté en noire qui vient d’Ikea. Il s’agit d’une cuisine traditionnelle en bois massif qui allie charme rustique et modernité.
Les wcs et une salle de douche où l’on retrouve des carreaux de ciments mulitcouleurs au sol et un bleu inchyra pour les murs
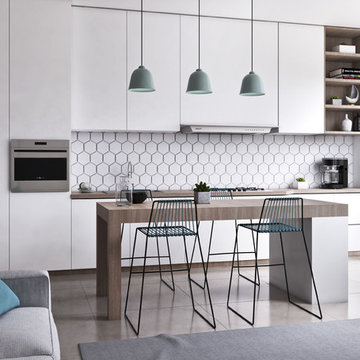
renderista Minonna Giacomo
Inspiration for a mid-sized scandinavian single-wall eat-in kitchen in Milan with a drop-in sink, beaded inset cabinets, white cabinets, wood benchtops, white splashback, porcelain splashback, stainless steel appliances, porcelain floors, no island, beige floor and brown benchtop.
Inspiration for a mid-sized scandinavian single-wall eat-in kitchen in Milan with a drop-in sink, beaded inset cabinets, white cabinets, wood benchtops, white splashback, porcelain splashback, stainless steel appliances, porcelain floors, no island, beige floor and brown benchtop.
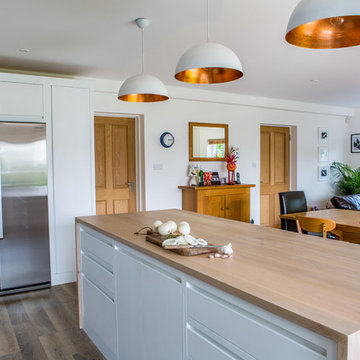
This flat panel island with j handles is painted in Farrow & Ball All White. It has an oak wrapped worktop that has been stained white to create a lighter tone. The copper pendant lights above add a pop of warmth. The American style fridge freezer is visible with larder cabinets on either side that have pull out shelves. The view from the island includes the open plan living and dining area.
Charlie O'Beirne
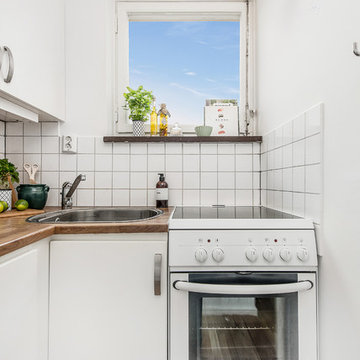
Ingemar Edfalk
Small scandinavian l-shaped separate kitchen in Stockholm with a single-bowl sink, flat-panel cabinets, white cabinets, wood benchtops, white splashback, white appliances, porcelain splashback and no island.
Small scandinavian l-shaped separate kitchen in Stockholm with a single-bowl sink, flat-panel cabinets, white cabinets, wood benchtops, white splashback, white appliances, porcelain splashback and no island.
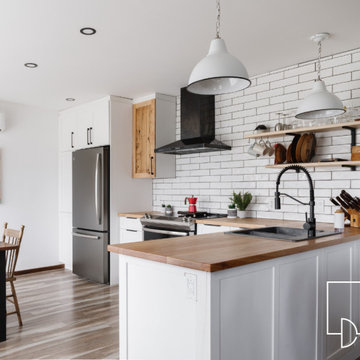
This is an example of a small eclectic l-shaped eat-in kitchen in Montreal with an integrated sink, shaker cabinets, white cabinets, wood benchtops, white splashback, porcelain splashback, stainless steel appliances, medium hardwood floors and a peninsula.
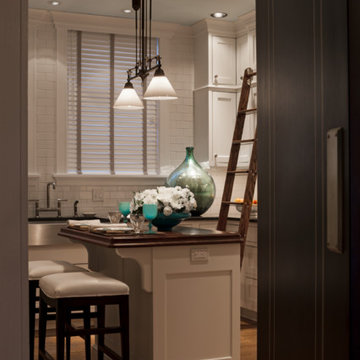
This is an example of a mid-sized transitional u-shaped open plan kitchen in Other with a farmhouse sink, shaker cabinets, white cabinets, wood benchtops, white splashback, porcelain splashback, stainless steel appliances, medium hardwood floors and with island.
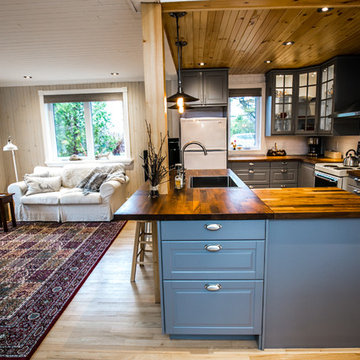
IsaB Photographie
This is an example of a small country l-shaped open plan kitchen in Montreal with a single-bowl sink, shaker cabinets, grey cabinets, wood benchtops, white splashback, porcelain splashback, white appliances, light hardwood floors and with island.
This is an example of a small country l-shaped open plan kitchen in Montreal with a single-bowl sink, shaker cabinets, grey cabinets, wood benchtops, white splashback, porcelain splashback, white appliances, light hardwood floors and with island.
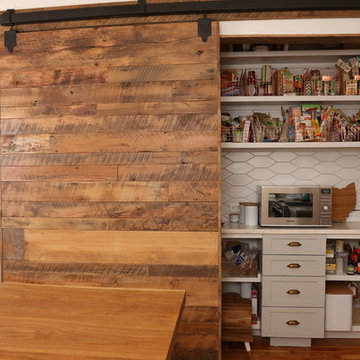
Design ideas for a large country u-shaped separate kitchen in Other with a farmhouse sink, shaker cabinets, white cabinets, wood benchtops, white splashback, porcelain splashback, stainless steel appliances, light hardwood floors and with island.

This 1910 West Highlands home was so compartmentalized that you couldn't help to notice you were constantly entering a new room every 8-10 feet. There was also a 500 SF addition put on the back of the home to accommodate a living room, 3/4 bath, laundry room and back foyer - 350 SF of that was for the living room. Needless to say, the house needed to be gutted and replanned.
Kitchen+Dining+Laundry-Like most of these early 1900's homes, the kitchen was not the heartbeat of the home like they are today. This kitchen was tucked away in the back and smaller than any other social rooms in the house. We knocked out the walls of the dining room to expand and created an open floor plan suitable for any type of gathering. As a nod to the history of the home, we used butcherblock for all the countertops and shelving which was accented by tones of brass, dusty blues and light-warm greys. This room had no storage before so creating ample storage and a variety of storage types was a critical ask for the client. One of my favorite details is the blue crown that draws from one end of the space to the other, accenting a ceiling that was otherwise forgotten.
Primary Bath-This did not exist prior to the remodel and the client wanted a more neutral space with strong visual details. We split the walls in half with a datum line that transitions from penny gap molding to the tile in the shower. To provide some more visual drama, we did a chevron tile arrangement on the floor, gridded the shower enclosure for some deep contrast an array of brass and quartz to elevate the finishes.
Powder Bath-This is always a fun place to let your vision get out of the box a bit. All the elements were familiar to the space but modernized and more playful. The floor has a wood look tile in a herringbone arrangement, a navy vanity, gold fixtures that are all servants to the star of the room - the blue and white deco wall tile behind the vanity.
Full Bath-This was a quirky little bathroom that you'd always keep the door closed when guests are over. Now we have brought the blue tones into the space and accented it with bronze fixtures and a playful southwestern floor tile.
Living Room & Office-This room was too big for its own good and now serves multiple purposes. We condensed the space to provide a living area for the whole family plus other guests and left enough room to explain the space with floor cushions. The office was a bonus to the project as it provided privacy to a room that otherwise had none before.
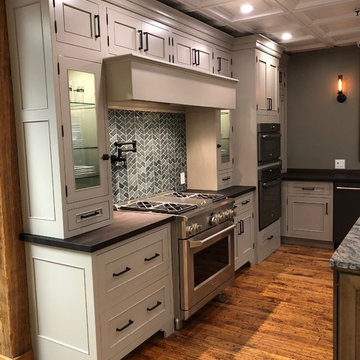
Inspiration for a large arts and crafts l-shaped kitchen pantry in New York with an undermount sink, flat-panel cabinets, grey cabinets, wood benchtops, green splashback, porcelain splashback, stainless steel appliances, medium hardwood floors, with island, brown floor and brown benchtop.
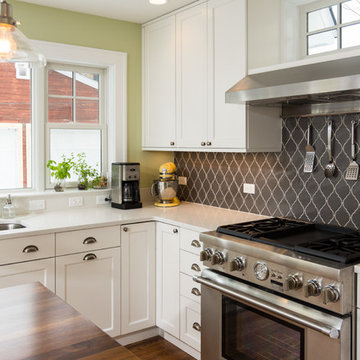
Goals
The clients main goal was more space. They desired a new kitchen that was large enough to fit their growing family and to update other rooms in their home to fit their contemporary style.
Our Design Solution
In order to enlarge the kitchen, we had to build a new addition. The original kitchen was just too small and had no where to expand to within the house. With moving the entire kitchen into the addition, there was now room to create a mudroom and a new bathroom. Above the new kitchen, we gave the client a new master suite. We used white cabinets, a custom wood counter, and gray back splash tile, to give the kitchen the contemporary feel the clients were seeking.
C.J South Photography
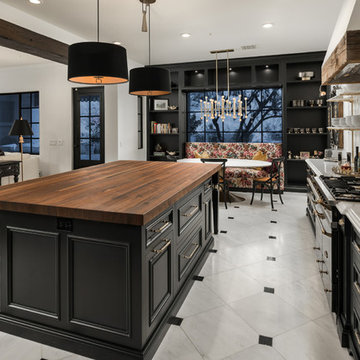
World Renowned Architecture Firm Fratantoni Design created this beautiful home! They design home plans for families all over the world in any size and style. They also have in-house Interior Designer Firm Fratantoni Interior Designers and world class Luxury Home Building Firm Fratantoni Luxury Estates! Hire one or all three companies to design and build and or remodel your home!
Kitchen with Wood Benchtops and Porcelain Splashback Design Ideas
8