Kitchen with Wood Benchtops and Porcelain Splashback Design Ideas
Refine by:
Budget
Sort by:Popular Today
81 - 100 of 2,084 photos
Item 1 of 3
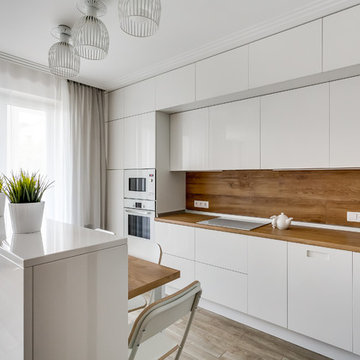
Ринат Максутов
Design ideas for a mid-sized contemporary l-shaped open plan kitchen in Other with a drop-in sink, flat-panel cabinets, white cabinets, wood benchtops, porcelain splashback, white appliances, with island and grey floor.
Design ideas for a mid-sized contemporary l-shaped open plan kitchen in Other with a drop-in sink, flat-panel cabinets, white cabinets, wood benchtops, porcelain splashback, white appliances, with island and grey floor.
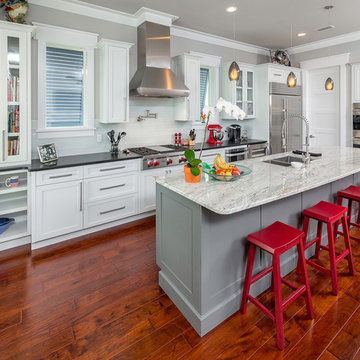
Greg Reigler
Mid-sized beach style galley open plan kitchen in Atlanta with an undermount sink, shaker cabinets, white cabinets, wood benchtops, white splashback, porcelain splashback, stainless steel appliances, dark hardwood floors and with island.
Mid-sized beach style galley open plan kitchen in Atlanta with an undermount sink, shaker cabinets, white cabinets, wood benchtops, white splashback, porcelain splashback, stainless steel appliances, dark hardwood floors and with island.
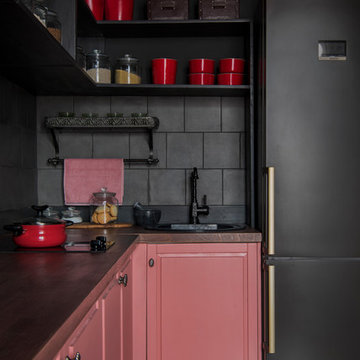
Архитектор, дизайнер, декоратор - Турченко Наталия
Фотограф - Мелекесцева Ольга
This is an example of a mid-sized industrial l-shaped kitchen in Moscow with an undermount sink, raised-panel cabinets, wood benchtops, black splashback, porcelain splashback, stainless steel appliances, laminate floors, no island, brown floor and brown benchtop.
This is an example of a mid-sized industrial l-shaped kitchen in Moscow with an undermount sink, raised-panel cabinets, wood benchtops, black splashback, porcelain splashback, stainless steel appliances, laminate floors, no island, brown floor and brown benchtop.
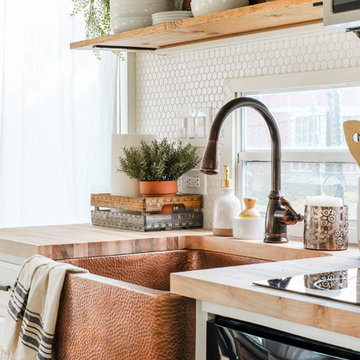
Small country galley kitchen in Portland with a farmhouse sink, raised-panel cabinets, white cabinets, wood benchtops, white splashback, porcelain splashback, stainless steel appliances, laminate floors, no island and grey floor.
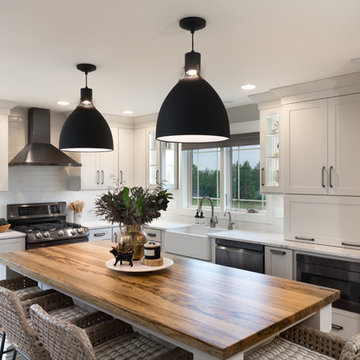
Bright and airy kitchen remodel with open concept floor plan. Featuring a stunning Saxon wood island countertop.
Photo Credit - Studio Three Beau
Design ideas for a mid-sized country l-shaped eat-in kitchen in Other with a farmhouse sink, shaker cabinets, white cabinets, wood benchtops, white splashback, porcelain splashback, black appliances, vinyl floors, with island, grey floor and brown benchtop.
Design ideas for a mid-sized country l-shaped eat-in kitchen in Other with a farmhouse sink, shaker cabinets, white cabinets, wood benchtops, white splashback, porcelain splashback, black appliances, vinyl floors, with island, grey floor and brown benchtop.
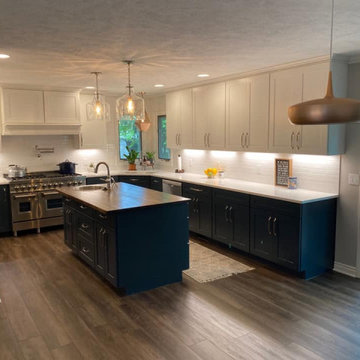
Navy & White Kitchen Remodel
A family with six children needs a lot of counterspace and storage! This fresh and fun kitchen was updated with a larger pantry & a 48" range. Kemper Maritime Maritime Blue base cabinets and White painted wall cabinets in a full overlay Marimac Doorstyle. The hood was custom built on site to accommodate the new range. The base cabinets include roll trays and a double wastebasket cabinet.
Photo by Straight Arrow Customs, LLC
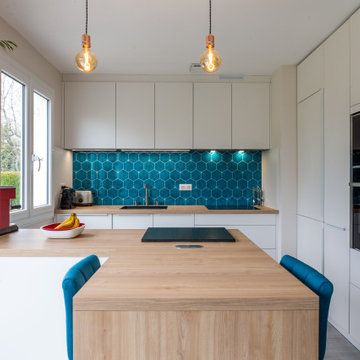
Inspiration for a mid-sized contemporary u-shaped kitchen in Angers with an undermount sink, flat-panel cabinets, white cabinets, wood benchtops, blue splashback, porcelain splashback, panelled appliances, porcelain floors, a peninsula, grey floor and beige benchtop.
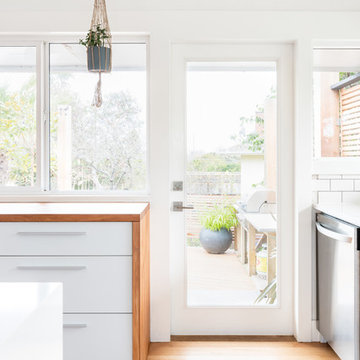
An open and airy transformation for this client's beautiful mid-century modern home. White on white with wood accents blend this gorgeous Scandinavian-style space with the era and feel of the rest of the house.
Photo: Dasha Armstrong
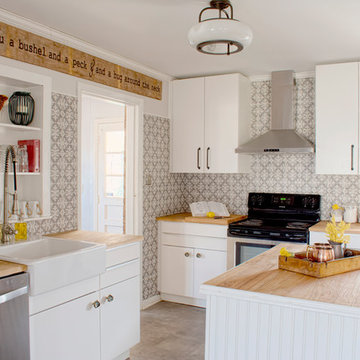
For designers their personal home says a lot about them. This is my kitchen.
I like using recycled and found elements in unexpected ways. The kitchen island was built from a TV stand, legs from a side table, and hardwood flooring. The rustic sign was made from a piece of plywood that I found in my carport. The fireplace insert is made from plywood, insulation, and some cabinetry samples that I had.
The goal is always to have the design reflect the people who occupy the space. My father-in-law's guitars line the wall, my great grand father's ox sits on the shelf, and words that my grandma always said to me as she gave me a hug hang above the door.
This is my home.

CUstom self build using reclaimed materials in a passivehouse.
Inspiration for a small country u-shaped eat-in kitchen in Other with a farmhouse sink, flat-panel cabinets, black cabinets, wood benchtops, white splashback, porcelain splashback, black appliances, porcelain floors, multi-coloured floor, brown benchtop and exposed beam.
Inspiration for a small country u-shaped eat-in kitchen in Other with a farmhouse sink, flat-panel cabinets, black cabinets, wood benchtops, white splashback, porcelain splashback, black appliances, porcelain floors, multi-coloured floor, brown benchtop and exposed beam.
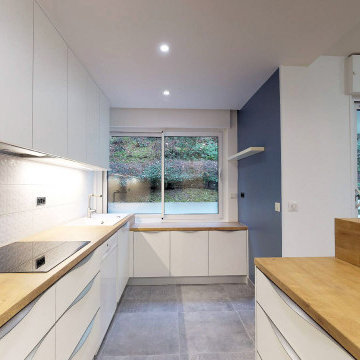
En collaboration avec Bubbl'home, nous avons réalisé cette jolie cuisine sur-mesure.
Nous sommes rester sur du classique avec des matériaux de qualité.
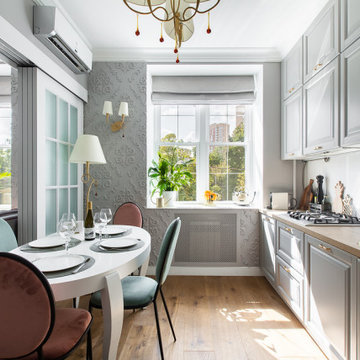
This is an example of a mid-sized transitional single-wall eat-in kitchen with grey cabinets, wood benchtops, white splashback, porcelain splashback, medium hardwood floors, no island, beige benchtop, a drop-in sink, raised-panel cabinets and brown floor.
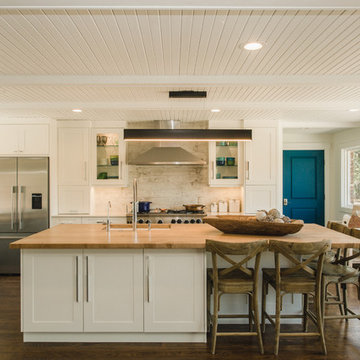
purelee photography
Design ideas for a large beach style galley eat-in kitchen in Denver with shaker cabinets, white cabinets, porcelain splashback, stainless steel appliances, with island, brown floor, an undermount sink, wood benchtops, grey splashback, dark hardwood floors and beige benchtop.
Design ideas for a large beach style galley eat-in kitchen in Denver with shaker cabinets, white cabinets, porcelain splashback, stainless steel appliances, with island, brown floor, an undermount sink, wood benchtops, grey splashback, dark hardwood floors and beige benchtop.
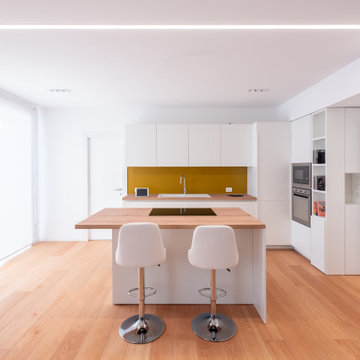
Photo by Barbara Pau
In partnership W/ Facile Ristrutturare
Inspiration for a mid-sized contemporary galley eat-in kitchen in Cagliari with a drop-in sink, beaded inset cabinets, white cabinets, wood benchtops, green splashback, porcelain splashback, stainless steel appliances, light hardwood floors, with island and brown benchtop.
Inspiration for a mid-sized contemporary galley eat-in kitchen in Cagliari with a drop-in sink, beaded inset cabinets, white cabinets, wood benchtops, green splashback, porcelain splashback, stainless steel appliances, light hardwood floors, with island and brown benchtop.
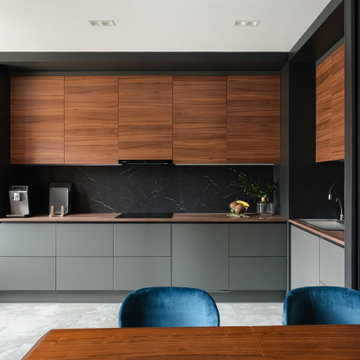
Inspiration for a mid-sized contemporary l-shaped eat-in kitchen in Saint Petersburg with a double-bowl sink, flat-panel cabinets, grey cabinets, wood benchtops, black splashback, porcelain splashback, panelled appliances, porcelain floors, grey floor and brown benchtop.
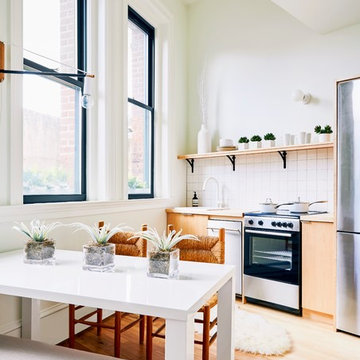
Photo Credit: Christian Harder
Design ideas for a small scandinavian single-wall eat-in kitchen in Providence with a drop-in sink, flat-panel cabinets, light wood cabinets, wood benchtops, white splashback, porcelain splashback, stainless steel appliances, light hardwood floors, no island and beige floor.
Design ideas for a small scandinavian single-wall eat-in kitchen in Providence with a drop-in sink, flat-panel cabinets, light wood cabinets, wood benchtops, white splashback, porcelain splashback, stainless steel appliances, light hardwood floors, no island and beige floor.
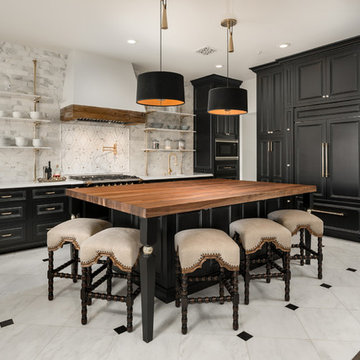
We love the architectural design elements on display in this home, especially the combination marble floors and wood flooring, wood countertops, the custom backsplash, and open shelving.
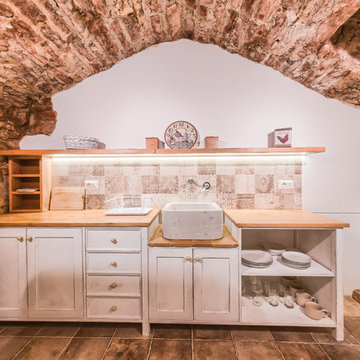
Number 2, Spello. photo Michele Garramone
Design ideas for a mid-sized mediterranean single-wall separate kitchen in Other with a farmhouse sink, shaker cabinets, white cabinets, wood benchtops, beige splashback, porcelain splashback, coloured appliances and terra-cotta floors.
Design ideas for a mid-sized mediterranean single-wall separate kitchen in Other with a farmhouse sink, shaker cabinets, white cabinets, wood benchtops, beige splashback, porcelain splashback, coloured appliances and terra-cotta floors.
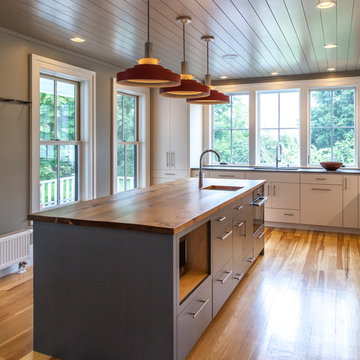
Contemporary hybrid overlay kitchen cabinets in a historic Vermont home.
Photo of a large contemporary l-shaped eat-in kitchen in Burlington with flat-panel cabinets, white cabinets, wood benchtops, grey splashback, stainless steel appliances, with island, an undermount sink, porcelain splashback and light hardwood floors.
Photo of a large contemporary l-shaped eat-in kitchen in Burlington with flat-panel cabinets, white cabinets, wood benchtops, grey splashback, stainless steel appliances, with island, an undermount sink, porcelain splashback and light hardwood floors.
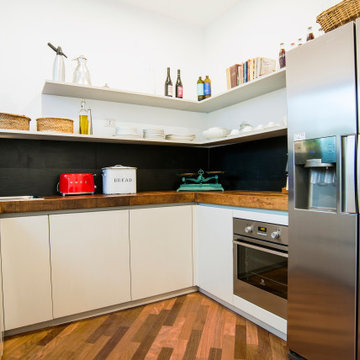
Photo of a mid-sized modern u-shaped separate kitchen in Rome with flat-panel cabinets, grey cabinets, wood benchtops, grey splashback, porcelain splashback, stainless steel appliances, light hardwood floors, brown floor and brown benchtop.
Kitchen with Wood Benchtops and Porcelain Splashback Design Ideas
5