Kitchen
Refine by:
Budget
Sort by:Popular Today
141 - 160 of 4,943 photos
Item 1 of 3
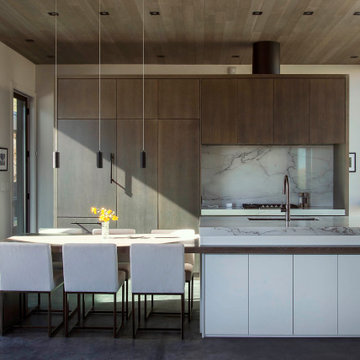
Off grid modern cabin located in the rolling hills of Idaho
Inspiration for a mid-sized contemporary galley kitchen in Salt Lake City with flat-panel cabinets, quartz benchtops, concrete floors, with island, grey floor, an undermount sink, medium wood cabinets, grey splashback, panelled appliances, grey benchtop and wood.
Inspiration for a mid-sized contemporary galley kitchen in Salt Lake City with flat-panel cabinets, quartz benchtops, concrete floors, with island, grey floor, an undermount sink, medium wood cabinets, grey splashback, panelled appliances, grey benchtop and wood.

Inspiration for a large modern l-shaped kitchen in Miami with a drop-in sink, beige cabinets, quartz benchtops, white splashback, engineered quartz splashback, marble floors, beige floor, white benchtop and wood.

A view down the kitchen corridor to the living room reveals walls of storage behind white oak cabinetry that also holds major appliances. A quartz-topped island with a waterfall edge is one of two in the room. Flooring is honed limestone.
Project Details // Now and Zen
Renovation, Paradise Valley, Arizona
Architecture: Drewett Works
Builder: Brimley Development
Interior Designer: Ownby Design
Photographer: Dino Tonn
Millwork: Rysso Peters
Limestone (Demitasse) flooring and walls: Solstice Stone
Quartz countertops: Galleria of Stone
Windows (Arcadia): Elevation Window & Door
https://www.drewettworks.com/now-and-zen/
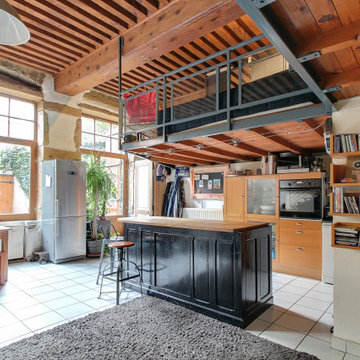
Design ideas for an industrial l-shaped open plan kitchen in Lyon with flat-panel cabinets, medium wood cabinets, wood benchtops, black appliances, with island, white floor, brown benchtop and wood.
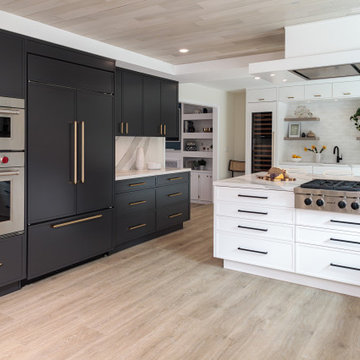
High-end appliances complement lovely custom gray and white Crystal Cabinetry: SubZero fridge and freezer and Cove dishwasher with paneled doors, Wolf range top, and Zephyr hood. This bright and spacious luxury kitchen has a wet bar flanked by tall Miele wine fridges. Light wood floors are matched by a wood paneled ceiling and a flush-mounted hood gives a contemporary look to the room. The mixture of matte black and gold hardware is a lovely detail!

This light and airy marble kitchen is a stark contrast to the small compartmentalized kitchen that existed before. With the long 19-foot kitchen island we worked with a finish carpenter to cover the cabinetry in wooden pieces to create a ribbed effect. The texture really elevates this modern, minimalist kitchen and makes it interesting. An appliance garage to the left of the ovens keeps all the clutter out of sight! Practical, calming, and great for entertaining!

Hemlock, alder, stucco, and quartz comprise a warm interior materials palette.
Photography: Andrew Pogue Photography
Mid-sized modern l-shaped open plan kitchen in Seattle with an undermount sink, light wood cabinets, quartz benchtops, grey splashback, engineered quartz splashback, panelled appliances, porcelain floors, with island, grey floor, white benchtop and wood.
Mid-sized modern l-shaped open plan kitchen in Seattle with an undermount sink, light wood cabinets, quartz benchtops, grey splashback, engineered quartz splashback, panelled appliances, porcelain floors, with island, grey floor, white benchtop and wood.
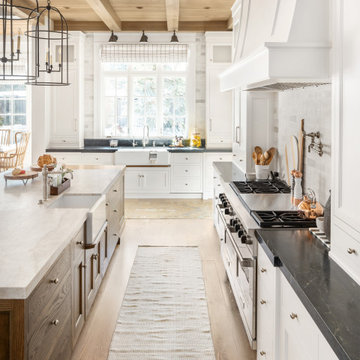
This expansive kitchen feels warm and inviting because of the small details in the cabinetry. Warm wood tones combined with mixed material countertops, and of course the wood ceiling make this home a cozy space with plenty of room for all your family and friends.
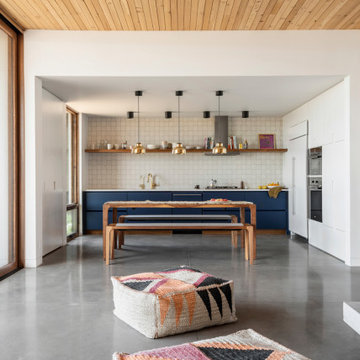
This is an example of a l-shaped eat-in kitchen in Salt Lake City with an undermount sink, flat-panel cabinets, blue cabinets, quartz benchtops, white splashback, ceramic splashback, panelled appliances, concrete floors, no island, grey floor, white benchtop and wood.
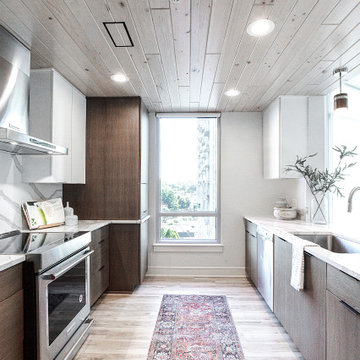
Photo of a mid-sized galley open plan kitchen in Atlanta with an undermount sink, flat-panel cabinets, brown cabinets, quartz benchtops, white splashback, engineered quartz splashback, stainless steel appliances, vinyl floors, with island, beige floor, white benchtop and wood.
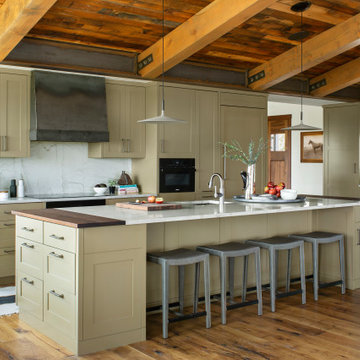
This is an example of an expansive country l-shaped kitchen in Denver with shaker cabinets, green cabinets, white splashback, panelled appliances, light hardwood floors, with island, brown floor, white benchtop and wood.
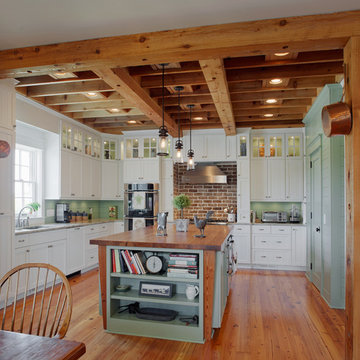
Atlantic Archives Inc. / Richard Leo Johnson
SGA Architecture
Large beach style u-shaped separate kitchen in Charleston with an undermount sink, louvered cabinets, white cabinets, granite benchtops, stainless steel appliances, medium hardwood floors, with island, multi-coloured splashback, stone tile splashback and wood.
Large beach style u-shaped separate kitchen in Charleston with an undermount sink, louvered cabinets, white cabinets, granite benchtops, stainless steel appliances, medium hardwood floors, with island, multi-coloured splashback, stone tile splashback and wood.

Inspiration for a mid-sized scandinavian l-shaped open plan kitchen in Berlin with a drop-in sink, green cabinets, wood benchtops, timber splashback, black appliances, cement tiles, grey floor, wood, flat-panel cabinets and no island.
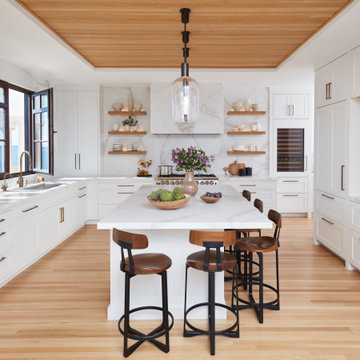
This unique property had a spectacular location but a dated interior with disjointed walls and crevices. Some significant steps were needed to transform the space into a clean and modern kitchen, Without a central focal point, a wall was moved to center the range, making the space a true symmetrical rectangle.
The goal was to create a space that was clean and modern to compliment the breathtaking views using warm organic accents to avoid feeling sterile. The open, floating shelves with integrated LED lighting were matched to the white bleached oak used in the ceiling and floor.
To allow room for the expansive windows, outlets were cut into the counters and elevate by touch.
The inset shaker cabinetry is classic and simple with bronze hardware and serves as the perfect setting for the continuous, marble single slabs used for the backsplash, counters, and hood. Paneling the appliances gave the room a serene feel, with the Galley workstation and BlueStar range making it a true cook’s kitchen.
The team added a soffit around the recessed ceiling with wood detailing to draw one’s attention to the custom hood. Designed by Kathy Drake Interiors, it is made from the same marble used throughout, with artful veining making a dramatic statement.

Photo of a mid-sized midcentury l-shaped open plan kitchen in San Francisco with an undermount sink, flat-panel cabinets, medium wood cabinets, wood benchtops, white splashback, subway tile splashback, black appliances, concrete floors, with island, grey floor, brown benchtop and wood.
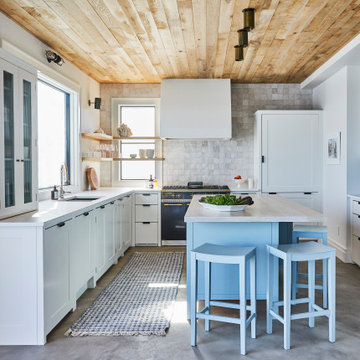
design by Jessica Gething Design
built by R2Q Construction
photos by Genevieve Garruppo
kitchen by Plain English
Inspiration for a beach style u-shaped kitchen in New York with shaker cabinets, white splashback, terra-cotta splashback, concrete floors, with island, grey floor, white benchtop and wood.
Inspiration for a beach style u-shaped kitchen in New York with shaker cabinets, white splashback, terra-cotta splashback, concrete floors, with island, grey floor, white benchtop and wood.

Inspiration for a small beach style separate kitchen in DC Metro with a farmhouse sink, flat-panel cabinets, wood benchtops, subway tile splashback, stainless steel appliances, light hardwood floors, with island, beige floor, beige benchtop and wood.
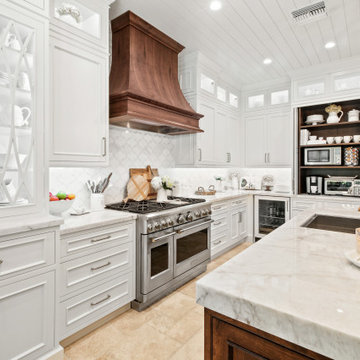
Gorgeous French Country style kitchen featuring a rustic cherry hood with coordinating island. White inset cabinetry frames the dark cherry creating a timeless design.
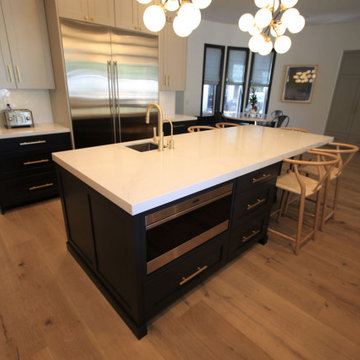
Luxury Custom Design Build custom color cabinets, wood floors, Kitchen Remodeling in San Clemente Orange County
Design ideas for a mid-sized modern u-shaped eat-in kitchen in Orange County with a farmhouse sink, shaker cabinets, light wood cabinets, granite benchtops, white splashback, ceramic splashback, stainless steel appliances, light hardwood floors, with island, multi-coloured floor, white benchtop and wood.
Design ideas for a mid-sized modern u-shaped eat-in kitchen in Orange County with a farmhouse sink, shaker cabinets, light wood cabinets, granite benchtops, white splashback, ceramic splashback, stainless steel appliances, light hardwood floors, with island, multi-coloured floor, white benchtop and wood.
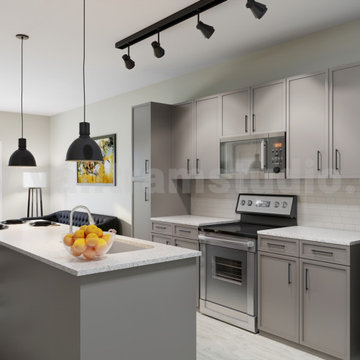
Interior Kitchen-Living Render with Beautiful Balcony View above the sink that provides natural light. The darkly stained chairs add contrast to the Contemporary interior design for the home, and the breakfast table in the kitchen with typically designed drawers, best interior, wall painting, pendent, and window strip curtains makes an Interior render Photo-Realistic.
8