Kitchen with Terra-cotta Floors and Yellow Benchtop Design Ideas
Refine by:
Budget
Sort by:Popular Today
1 - 20 of 23 photos
Item 1 of 3

This open floor-plan kitchen consists of a large island, stainless steel appliances, semi-custom cabinetry, and ample natural lighting.
Large traditional single-wall open plan kitchen in Milwaukee with a farmhouse sink, shaker cabinets, dark wood cabinets, quartz benchtops, grey splashback, ceramic splashback, stainless steel appliances, terra-cotta floors, with island, multi-coloured floor, yellow benchtop and vaulted.
Large traditional single-wall open plan kitchen in Milwaukee with a farmhouse sink, shaker cabinets, dark wood cabinets, quartz benchtops, grey splashback, ceramic splashback, stainless steel appliances, terra-cotta floors, with island, multi-coloured floor, yellow benchtop and vaulted.
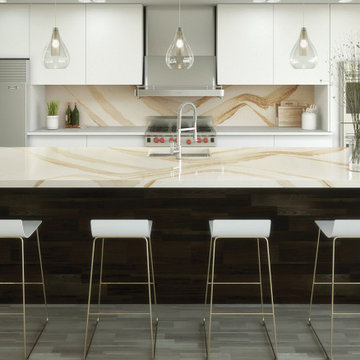
Inspiration for an expansive modern u-shaped eat-in kitchen in Tampa with an undermount sink, flat-panel cabinets, white cabinets, quartz benchtops, yellow splashback, engineered quartz splashback, white appliances, terra-cotta floors, with island, grey floor, yellow benchtop and vaulted.
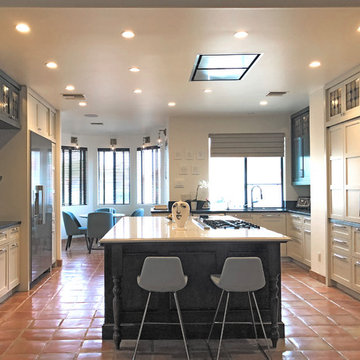
This kitchen remodel included removing walls and placement of appliances. Custom cabinets in Farrow and Ball colors include a pantry with doors that fold back. to reveal and zinc countertop with full height stone backsplash-- the perfect spot for Vitamix, Espresso machine and KitchenAid mixer.
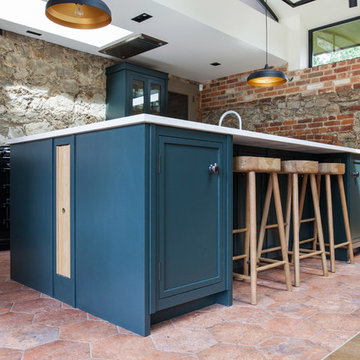
With a busy working lifestyle and two small children, Burlanes worked closely with the home owners to transform a number of rooms in their home, to not only suit the needs of family life, but to give the wonderful building a new lease of life, whilst in keeping with the stunning historical features and characteristics of the incredible Oast House.
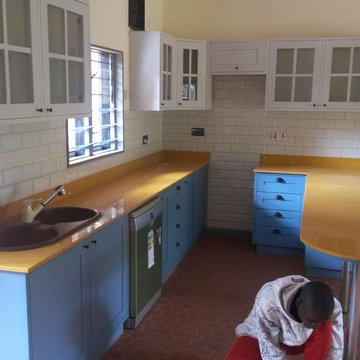
Erick Obuka
Inspiration for a mid-sized midcentury u-shaped eat-in kitchen in Other with an undermount sink, recessed-panel cabinets, turquoise cabinets, marble benchtops, yellow splashback, marble splashback, black appliances, terra-cotta floors, no island, brown floor and yellow benchtop.
Inspiration for a mid-sized midcentury u-shaped eat-in kitchen in Other with an undermount sink, recessed-panel cabinets, turquoise cabinets, marble benchtops, yellow splashback, marble splashback, black appliances, terra-cotta floors, no island, brown floor and yellow benchtop.
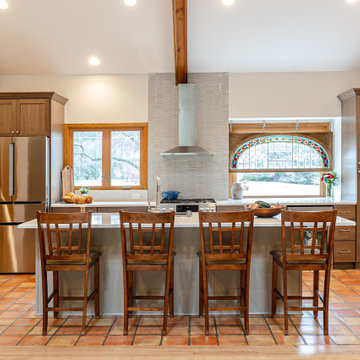
This open floor-plan kitchen consists of a large island, stainless steel appliances, semi-custom cabinetry, and ample natural lighting.
This is an example of a large traditional single-wall open plan kitchen in Milwaukee with a farmhouse sink, shaker cabinets, dark wood cabinets, quartz benchtops, grey splashback, ceramic splashback, stainless steel appliances, terra-cotta floors, with island, multi-coloured floor, yellow benchtop and vaulted.
This is an example of a large traditional single-wall open plan kitchen in Milwaukee with a farmhouse sink, shaker cabinets, dark wood cabinets, quartz benchtops, grey splashback, ceramic splashback, stainless steel appliances, terra-cotta floors, with island, multi-coloured floor, yellow benchtop and vaulted.
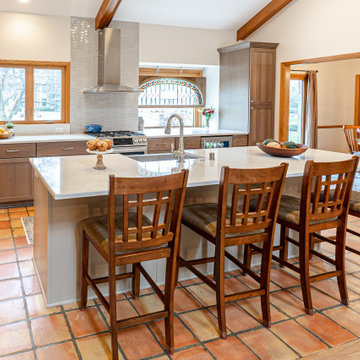
This open floor-plan kitchen consists of a large island, stainless steel appliances, semi-custom cabinetry, and ample natural lighting.
Photo of a large traditional single-wall open plan kitchen in Milwaukee with a farmhouse sink, shaker cabinets, dark wood cabinets, quartz benchtops, grey splashback, ceramic splashback, stainless steel appliances, terra-cotta floors, with island, multi-coloured floor, yellow benchtop and vaulted.
Photo of a large traditional single-wall open plan kitchen in Milwaukee with a farmhouse sink, shaker cabinets, dark wood cabinets, quartz benchtops, grey splashback, ceramic splashback, stainless steel appliances, terra-cotta floors, with island, multi-coloured floor, yellow benchtop and vaulted.

This open floor-plan kitchen consists of a large island, stainless steel appliances, semi-custom cabinetry, and ample natural lighting.
Design ideas for a large traditional single-wall open plan kitchen in Milwaukee with a farmhouse sink, shaker cabinets, dark wood cabinets, quartz benchtops, grey splashback, ceramic splashback, stainless steel appliances, terra-cotta floors, with island, multi-coloured floor, yellow benchtop and vaulted.
Design ideas for a large traditional single-wall open plan kitchen in Milwaukee with a farmhouse sink, shaker cabinets, dark wood cabinets, quartz benchtops, grey splashback, ceramic splashback, stainless steel appliances, terra-cotta floors, with island, multi-coloured floor, yellow benchtop and vaulted.
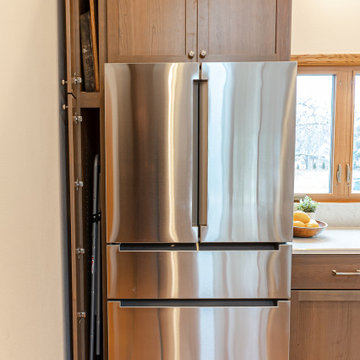
The kitchen has custom cabinetry and special features within many of the drawers to best optimize the amount of space.
Photo of a large traditional single-wall open plan kitchen in Milwaukee with a farmhouse sink, shaker cabinets, dark wood cabinets, quartz benchtops, grey splashback, ceramic splashback, stainless steel appliances, terra-cotta floors, with island, multi-coloured floor, yellow benchtop and vaulted.
Photo of a large traditional single-wall open plan kitchen in Milwaukee with a farmhouse sink, shaker cabinets, dark wood cabinets, quartz benchtops, grey splashback, ceramic splashback, stainless steel appliances, terra-cotta floors, with island, multi-coloured floor, yellow benchtop and vaulted.
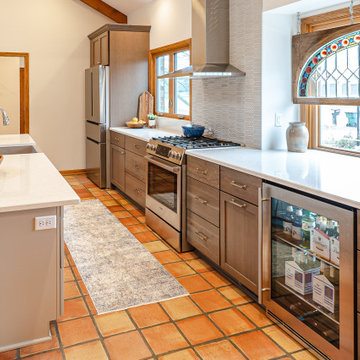
This open floor-plan kitchen consists of a large island, stainless steel appliances, semi-custom cabinetry, and ample natural lighting.
Inspiration for a large traditional single-wall open plan kitchen in Milwaukee with a farmhouse sink, shaker cabinets, dark wood cabinets, quartz benchtops, grey splashback, ceramic splashback, stainless steel appliances, terra-cotta floors, with island, multi-coloured floor, yellow benchtop and vaulted.
Inspiration for a large traditional single-wall open plan kitchen in Milwaukee with a farmhouse sink, shaker cabinets, dark wood cabinets, quartz benchtops, grey splashback, ceramic splashback, stainless steel appliances, terra-cotta floors, with island, multi-coloured floor, yellow benchtop and vaulted.
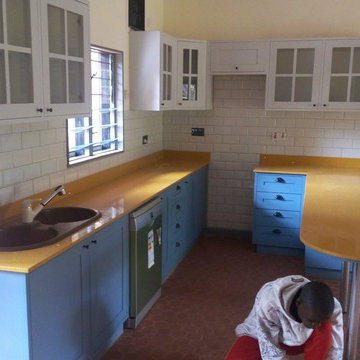
Erick Buka
Mid-sized midcentury u-shaped eat-in kitchen in Other with a drop-in sink, flat-panel cabinets, turquoise cabinets, granite benchtops, yellow splashback, marble splashback, stainless steel appliances, terra-cotta floors, no island, brown floor and yellow benchtop.
Mid-sized midcentury u-shaped eat-in kitchen in Other with a drop-in sink, flat-panel cabinets, turquoise cabinets, granite benchtops, yellow splashback, marble splashback, stainless steel appliances, terra-cotta floors, no island, brown floor and yellow benchtop.
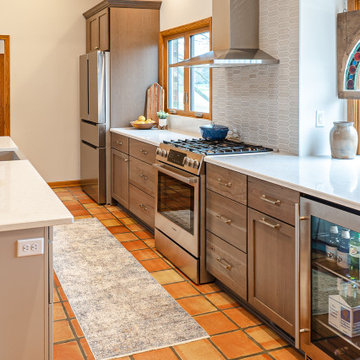
This open floor-plan kitchen consists of a large island, stainless steel appliances, semi-custom cabinetry, and ample natural lighting.
Large traditional single-wall open plan kitchen in Milwaukee with a farmhouse sink, shaker cabinets, dark wood cabinets, quartz benchtops, grey splashback, ceramic splashback, stainless steel appliances, terra-cotta floors, with island, multi-coloured floor, yellow benchtop and vaulted.
Large traditional single-wall open plan kitchen in Milwaukee with a farmhouse sink, shaker cabinets, dark wood cabinets, quartz benchtops, grey splashback, ceramic splashback, stainless steel appliances, terra-cotta floors, with island, multi-coloured floor, yellow benchtop and vaulted.
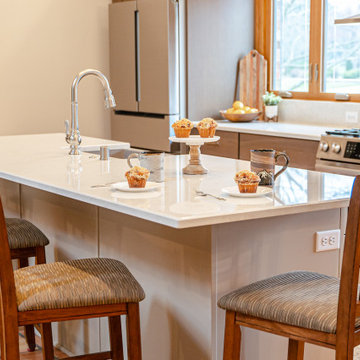
This open floor-plan kitchen consists of a large island, stainless steel appliances, semi-custom cabinetry, and ample natural lighting.
Design ideas for a large traditional single-wall open plan kitchen in Milwaukee with a farmhouse sink, shaker cabinets, dark wood cabinets, quartz benchtops, grey splashback, ceramic splashback, stainless steel appliances, terra-cotta floors, with island, multi-coloured floor, yellow benchtop and vaulted.
Design ideas for a large traditional single-wall open plan kitchen in Milwaukee with a farmhouse sink, shaker cabinets, dark wood cabinets, quartz benchtops, grey splashback, ceramic splashback, stainless steel appliances, terra-cotta floors, with island, multi-coloured floor, yellow benchtop and vaulted.
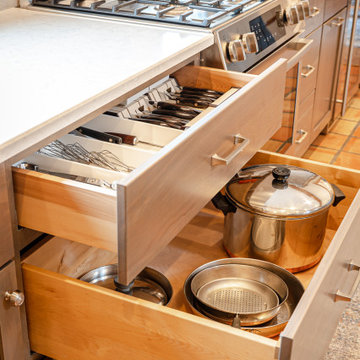
The kitchen has custom cabinetry and special features within many of the drawers to best optimize the amount of space.
Inspiration for a large traditional single-wall open plan kitchen in Milwaukee with a farmhouse sink, shaker cabinets, dark wood cabinets, quartz benchtops, grey splashback, ceramic splashback, stainless steel appliances, terra-cotta floors, with island, multi-coloured floor, yellow benchtop and vaulted.
Inspiration for a large traditional single-wall open plan kitchen in Milwaukee with a farmhouse sink, shaker cabinets, dark wood cabinets, quartz benchtops, grey splashback, ceramic splashback, stainless steel appliances, terra-cotta floors, with island, multi-coloured floor, yellow benchtop and vaulted.
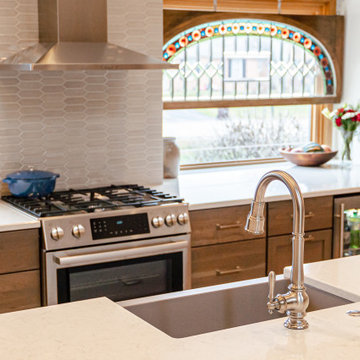
This open floor-plan kitchen consists of a large island, stainless steel appliances, semi-custom cabinetry, and ample natural lighting.
Inspiration for a large traditional single-wall open plan kitchen in Milwaukee with a farmhouse sink, shaker cabinets, dark wood cabinets, quartz benchtops, grey splashback, ceramic splashback, stainless steel appliances, terra-cotta floors, with island, multi-coloured floor, yellow benchtop and vaulted.
Inspiration for a large traditional single-wall open plan kitchen in Milwaukee with a farmhouse sink, shaker cabinets, dark wood cabinets, quartz benchtops, grey splashback, ceramic splashback, stainless steel appliances, terra-cotta floors, with island, multi-coloured floor, yellow benchtop and vaulted.
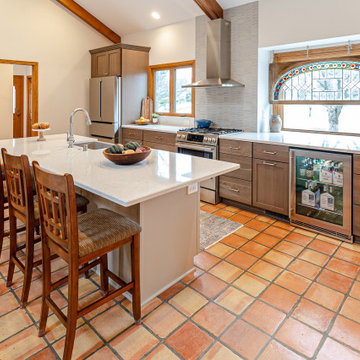
This open floor-plan kitchen consists of a large island, stainless steel appliances, semi-custom cabinetry, and ample natural lighting.
Inspiration for a large traditional single-wall open plan kitchen in Milwaukee with a farmhouse sink, shaker cabinets, dark wood cabinets, quartz benchtops, grey splashback, ceramic splashback, stainless steel appliances, terra-cotta floors, with island, multi-coloured floor, yellow benchtop and vaulted.
Inspiration for a large traditional single-wall open plan kitchen in Milwaukee with a farmhouse sink, shaker cabinets, dark wood cabinets, quartz benchtops, grey splashback, ceramic splashback, stainless steel appliances, terra-cotta floors, with island, multi-coloured floor, yellow benchtop and vaulted.
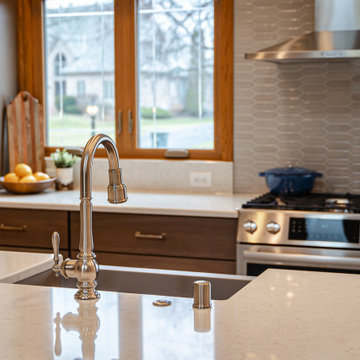
This open floor-plan kitchen consists of a large island, stainless steel appliances, semi-custom cabinetry, and ample natural lighting.
Large traditional single-wall open plan kitchen in Milwaukee with a farmhouse sink, shaker cabinets, dark wood cabinets, quartz benchtops, grey splashback, ceramic splashback, stainless steel appliances, terra-cotta floors, with island, multi-coloured floor, yellow benchtop and vaulted.
Large traditional single-wall open plan kitchen in Milwaukee with a farmhouse sink, shaker cabinets, dark wood cabinets, quartz benchtops, grey splashback, ceramic splashback, stainless steel appliances, terra-cotta floors, with island, multi-coloured floor, yellow benchtop and vaulted.
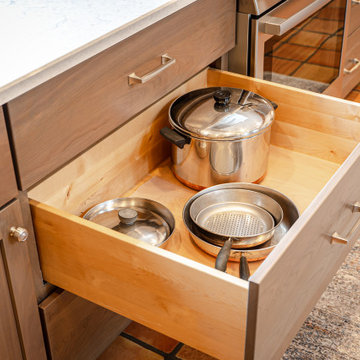
The kitchen has custom cabinetry and special features within many of the drawers to best optimize the amount of space.
Design ideas for a large traditional single-wall open plan kitchen in Milwaukee with a farmhouse sink, shaker cabinets, dark wood cabinets, quartz benchtops, grey splashback, ceramic splashback, stainless steel appliances, terra-cotta floors, with island, multi-coloured floor, yellow benchtop and vaulted.
Design ideas for a large traditional single-wall open plan kitchen in Milwaukee with a farmhouse sink, shaker cabinets, dark wood cabinets, quartz benchtops, grey splashback, ceramic splashback, stainless steel appliances, terra-cotta floors, with island, multi-coloured floor, yellow benchtop and vaulted.
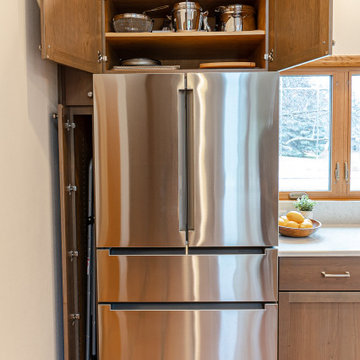
The kitchen has custom cabinetry and special features within many of the drawers to best optimize the amount of space.
This is an example of a large traditional single-wall open plan kitchen in Milwaukee with a farmhouse sink, shaker cabinets, dark wood cabinets, quartz benchtops, grey splashback, ceramic splashback, stainless steel appliances, terra-cotta floors, with island, multi-coloured floor, yellow benchtop and vaulted.
This is an example of a large traditional single-wall open plan kitchen in Milwaukee with a farmhouse sink, shaker cabinets, dark wood cabinets, quartz benchtops, grey splashback, ceramic splashback, stainless steel appliances, terra-cotta floors, with island, multi-coloured floor, yellow benchtop and vaulted.
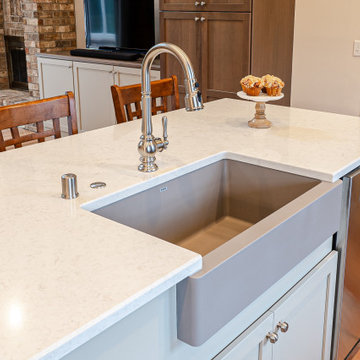
This open floor-plan kitchen consists of a large island, stainless steel appliances, semi-custom cabinetry, and ample natural lighting.
This is an example of a large traditional single-wall open plan kitchen in Milwaukee with a farmhouse sink, shaker cabinets, dark wood cabinets, quartz benchtops, grey splashback, ceramic splashback, stainless steel appliances, terra-cotta floors, with island, multi-coloured floor, yellow benchtop and vaulted.
This is an example of a large traditional single-wall open plan kitchen in Milwaukee with a farmhouse sink, shaker cabinets, dark wood cabinets, quartz benchtops, grey splashback, ceramic splashback, stainless steel appliances, terra-cotta floors, with island, multi-coloured floor, yellow benchtop and vaulted.
Kitchen with Terra-cotta Floors and Yellow Benchtop Design Ideas
1