Kitchen with Flat-panel Cabinets and Yellow Splashback Design Ideas
Refine by:
Budget
Sort by:Popular Today
1 - 20 of 2,229 photos
Item 1 of 3

Design ideas for a mid-sized midcentury galley eat-in kitchen in Austin with an undermount sink, flat-panel cabinets, medium wood cabinets, quartz benchtops, yellow splashback, ceramic splashback, coloured appliances, concrete floors, no island, grey floor, white benchtop and wood.

Open-plan kitchen dining room with seamless transition to outdoor living space
Design ideas for a mid-sized contemporary u-shaped open plan kitchen in London with flat-panel cabinets, white cabinets, wood benchtops, yellow splashback, glass sheet splashback, grey floor, brown benchtop, a drop-in sink, stainless steel appliances and a peninsula.
Design ideas for a mid-sized contemporary u-shaped open plan kitchen in London with flat-panel cabinets, white cabinets, wood benchtops, yellow splashback, glass sheet splashback, grey floor, brown benchtop, a drop-in sink, stainless steel appliances and a peninsula.
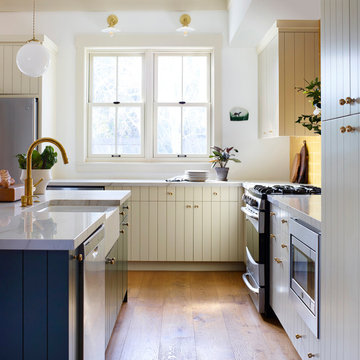
Photography by Brad Knipstein
Photo of a large country l-shaped eat-in kitchen in San Francisco with a farmhouse sink, flat-panel cabinets, beige cabinets, quartzite benchtops, yellow splashback, terra-cotta splashback, stainless steel appliances, medium hardwood floors, with island and white benchtop.
Photo of a large country l-shaped eat-in kitchen in San Francisco with a farmhouse sink, flat-panel cabinets, beige cabinets, quartzite benchtops, yellow splashback, terra-cotta splashback, stainless steel appliances, medium hardwood floors, with island and white benchtop.
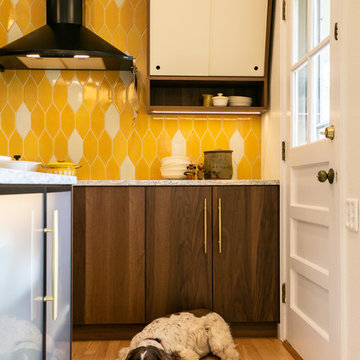
When a client tells us they’re a mid-century collector and long for a kitchen design unlike any other we are only too happy to oblige. This kitchen is saturated in mid-century charm and its custom features make it difficult to pin-point our favorite aspect!
Cabinetry
We had the pleasure of partnering with one of our favorite Denver cabinet shops to make our walnut dreams come true! We were able to include a multitude of custom features in this kitchen including frosted glass doors in the island, open cubbies, a hidden cutting board, and great interior cabinet storage. But what really catapults these kitchen cabinets to the next level is the eye-popping angled wall cabinets with sliding doors, a true throwback to the magic of the mid-century kitchen. Streamline brushed brass cabinetry pulls provided the perfect lux accent against the handsome walnut finish of the slab cabinetry doors.
Tile
Amidst all the warm clean lines of this mid-century kitchen we wanted to add a splash of color and pattern, and a funky backsplash tile did the trick! We utilized a handmade yellow picket tile with a high variation to give us a bit of depth; and incorporated randomly placed white accent tiles for added interest and to compliment the white sliding doors of the angled cabinets, helping to bring all the materials together.
Counter
We utilized a quartz along the counter tops that merged lighter tones with the warm tones of the cabinetry. The custom integrated drain board (in a starburst pattern of course) means they won’t have to clutter their island with a large drying rack. As an added bonus, the cooktop is recessed into the counter, to create an installation flush with the counter surface.
Stair Rail
Not wanting to miss an opportunity to add a touch of geometric fun to this home, we designed a custom steel handrail. The zig-zag design plays well with the angles of the picket tiles and the black finish ties in beautifully with the black metal accents in the kitchen.
Lighting
We removed the original florescent light box from this kitchen and replaced it with clean recessed lights with accents of recessed undercabinet lighting and a terrifically vintage fixture over the island that pulls together the black and brushed brass metal finishes throughout the space.
This kitchen has transformed into a strikingly unique space creating the perfect home for our client’s mid-century treasures.

Photo of a mid-sized contemporary l-shaped eat-in kitchen in Denver with a single-bowl sink, flat-panel cabinets, medium wood cabinets, quartz benchtops, yellow splashback, engineered quartz splashback, panelled appliances, light hardwood floors, with island and white benchtop.
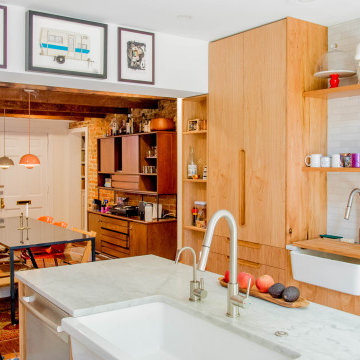
Photo of an eclectic kitchen in Philadelphia with a farmhouse sink, flat-panel cabinets, light wood cabinets, yellow splashback, panelled appliances, medium hardwood floors, with island, brown floor and yellow benchtop.
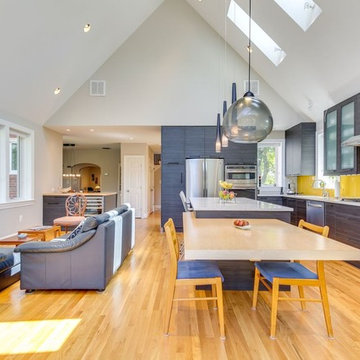
This is an example of a contemporary l-shaped kitchen in DC Metro with flat-panel cabinets, grey cabinets, yellow splashback, glass sheet splashback, stainless steel appliances, light hardwood floors, with island and beige floor.
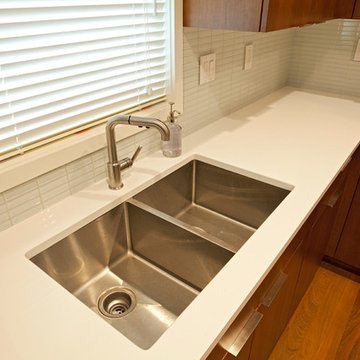
Inspiration for a mid-sized modern galley separate kitchen in Minneapolis with an undermount sink, flat-panel cabinets, medium wood cabinets, quartz benchtops, yellow splashback, glass tile splashback, stainless steel appliances, medium hardwood floors and no island.
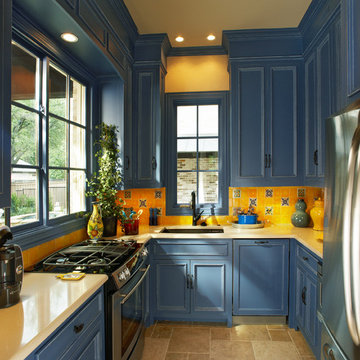
Photographer - Ken Vaughn; Architect - Michael Lyons
Inspiration for a traditional galley kitchen in Dallas with an undermount sink, flat-panel cabinets, blue cabinets, yellow splashback, stainless steel appliances, travertine floors, quartz benchtops and subway tile splashback.
Inspiration for a traditional galley kitchen in Dallas with an undermount sink, flat-panel cabinets, blue cabinets, yellow splashback, stainless steel appliances, travertine floors, quartz benchtops and subway tile splashback.
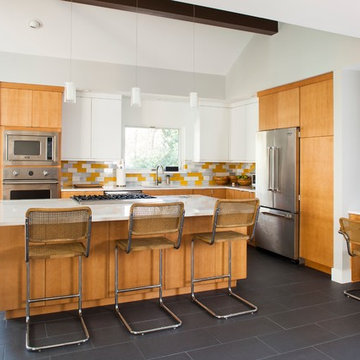
Designed & Built by Renewal Design-Build. RenewalDesignBuild.com
Photography by: Jeff Herr Photography
Inspiration for a midcentury l-shaped eat-in kitchen in Atlanta with quartzite benchtops, yellow splashback, glass tile splashback, stainless steel appliances, a single-bowl sink, flat-panel cabinets and light wood cabinets.
Inspiration for a midcentury l-shaped eat-in kitchen in Atlanta with quartzite benchtops, yellow splashback, glass tile splashback, stainless steel appliances, a single-bowl sink, flat-panel cabinets and light wood cabinets.
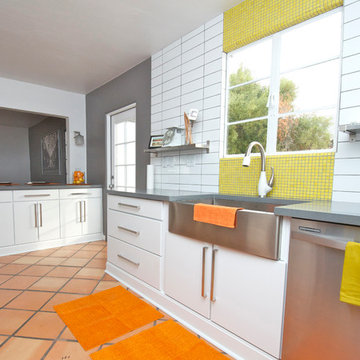
Contemporary galley eat-in kitchen in Phoenix with a farmhouse sink, flat-panel cabinets, white cabinets, quartz benchtops, yellow splashback, mosaic tile splashback and stainless steel appliances.
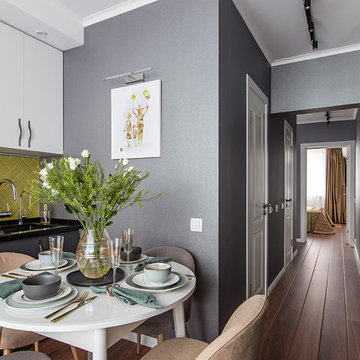
This is an example of a scandinavian galley eat-in kitchen in Moscow with an undermount sink, flat-panel cabinets, grey cabinets, yellow splashback, subway tile splashback, no island, brown floor and black benchtop.
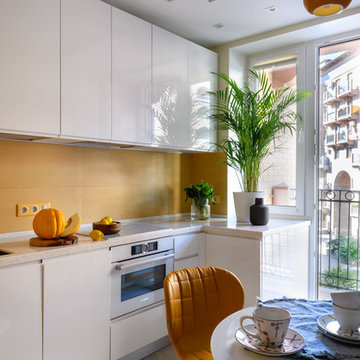
Ольга Алексеенко
This is an example of a small contemporary l-shaped separate kitchen in Moscow with an undermount sink, white cabinets, solid surface benchtops, yellow splashback, white appliances, porcelain floors, no island, grey floor, flat-panel cabinets and white benchtop.
This is an example of a small contemporary l-shaped separate kitchen in Moscow with an undermount sink, white cabinets, solid surface benchtops, yellow splashback, white appliances, porcelain floors, no island, grey floor, flat-panel cabinets and white benchtop.
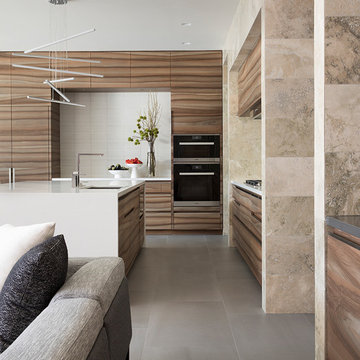
Open Kitchen with custom laid up french walnut veneer.
Photo Paul Dyer
Photo of an expansive contemporary l-shaped open plan kitchen in San Francisco with an undermount sink, flat-panel cabinets, medium wood cabinets, yellow splashback, cement tile splashback, panelled appliances, porcelain floors, with island, grey floor, solid surface benchtops and white benchtop.
Photo of an expansive contemporary l-shaped open plan kitchen in San Francisco with an undermount sink, flat-panel cabinets, medium wood cabinets, yellow splashback, cement tile splashback, panelled appliances, porcelain floors, with island, grey floor, solid surface benchtops and white benchtop.
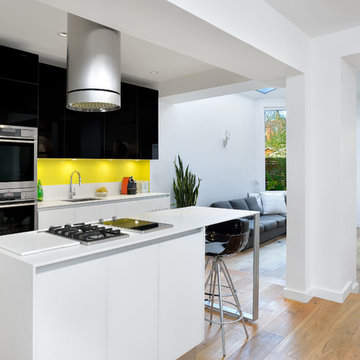
Upside Development completed this Interior contemporary remodeling project in Sherwood Park. Located in core midtown, this detached 2 story brick home has seen it’s share of renovations in the past. With a 15-year-old rear addition and 90’s kitchen, it was time to upgrade again. This home needed a major facelift from the multiple layers of past renovations.
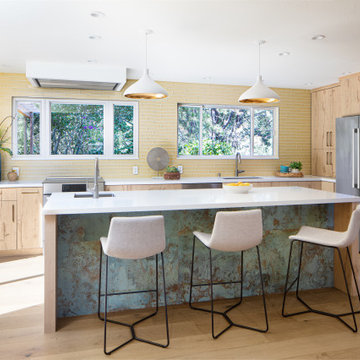
Inspiration for a mid-sized midcentury l-shaped kitchen in Other with an undermount sink, flat-panel cabinets, light wood cabinets, quartz benchtops, yellow splashback, glass tile splashback, stainless steel appliances, light hardwood floors, with island and white benchtop.
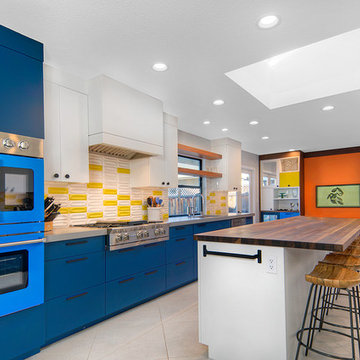
What does a designer do if you have client who loves color, loves mid-century, loves to cook and has a busy home life.....MAKE AN AMAZING KITCHEN~
Featuring Signature Custom Cabinetry in 4 colors, doors with mirror inserts, doors with metal union jack inserts, walnut trim, shelves, and wood top, custom color Blue Star french door ovens and custom Heath oval tile~ To add a little extra geometry to the floors, we took a standard 24" square tile and cut half of them into triangles and designed the floor to show the additional texture!
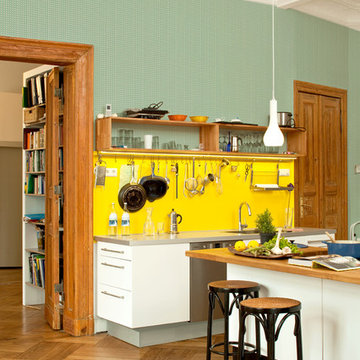
Design ideas for a large eclectic open plan kitchen in Berlin with flat-panel cabinets, white cabinets, yellow splashback, stainless steel appliances, medium hardwood floors, with island, an integrated sink and stainless steel benchtops.

Design ideas for a mid-sized midcentury u-shaped eat-in kitchen in San Francisco with an undermount sink, flat-panel cabinets, white cabinets, quartz benchtops, yellow splashback, ceramic splashback, stainless steel appliances, medium hardwood floors, with island, brown floor, white benchtop and timber.
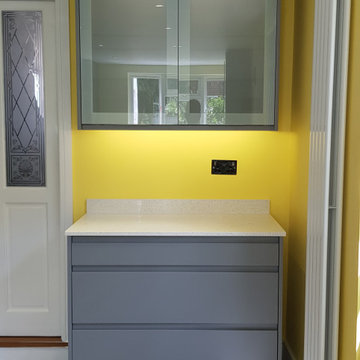
Design, plan, supply and install new kitchen. Works included taking the the room back to a complete shell condition. The original Edwardian structural timbers were treated for woodworm, acoustic insulation installed within the ceiling void, wall to the garden lined with thermal insulation. Radiator and position changed.
The original internal hinged door was converted to a sliding pocket door to save space and improve access.
All the original boiler pipework was exposed and interfered with the work surfaces, this has all been reconfigured and concealed to allow unhindered, clean lines around the work top area,
The room is long and narrow and the new wood plank flooring has been laid diagonally to visually widen the room.
Walls are painted in a two tone yellow which contrasts with the grey cabinetry, white worksurfaces and woodwork.
The Strada handleless cabinets are finished in matte dust grey and finished with a white quartz work surface and upstand
New celing, display and undercabinet and plinth lighting complete this bright, very functional and revived room.
Kitchen with Flat-panel Cabinets and Yellow Splashback Design Ideas
1