Kitchen
Refine by:
Budget
Sort by:Popular Today
21 - 40 of 171 photos
Item 1 of 3
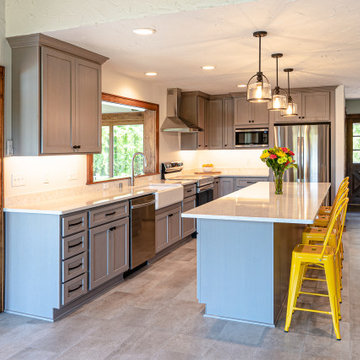
This kitchen received a complete remodel. Now there is room to entertain family and friends, along with plenty of counter space to cook.
Design ideas for a large midcentury l-shaped open plan kitchen in Milwaukee with a farmhouse sink, recessed-panel cabinets, grey cabinets, quartz benchtops, yellow splashback, stainless steel appliances, vinyl floors, with island, multi-coloured floor and white benchtop.
Design ideas for a large midcentury l-shaped open plan kitchen in Milwaukee with a farmhouse sink, recessed-panel cabinets, grey cabinets, quartz benchtops, yellow splashback, stainless steel appliances, vinyl floors, with island, multi-coloured floor and white benchtop.
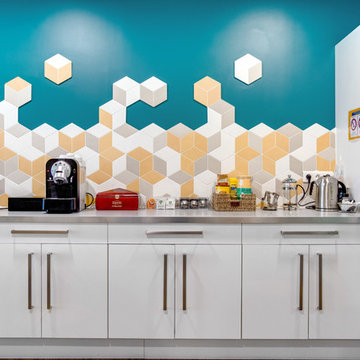
meero
Photo of a large scandinavian single-wall open plan kitchen in Paris with a double-bowl sink, beaded inset cabinets, white cabinets, laminate benchtops, yellow splashback, ceramic splashback, white appliances, vinyl floors, with island, brown floor and grey benchtop.
Photo of a large scandinavian single-wall open plan kitchen in Paris with a double-bowl sink, beaded inset cabinets, white cabinets, laminate benchtops, yellow splashback, ceramic splashback, white appliances, vinyl floors, with island, brown floor and grey benchtop.
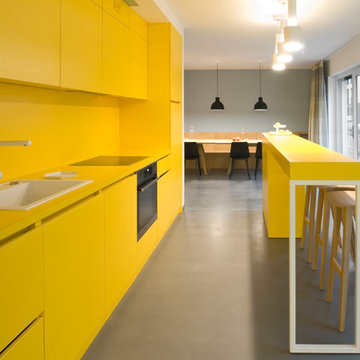
C. Schaum
Small contemporary galley open plan kitchen in Munich with a drop-in sink, flat-panel cabinets, yellow cabinets, yellow splashback, black appliances, vinyl floors, a peninsula and grey floor.
Small contemporary galley open plan kitchen in Munich with a drop-in sink, flat-panel cabinets, yellow cabinets, yellow splashback, black appliances, vinyl floors, a peninsula and grey floor.
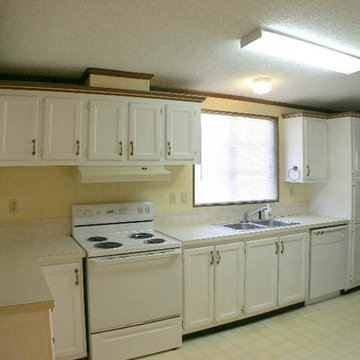
Wayne Spencer
Inspiration for a mid-sized traditional l-shaped kitchen in Orlando with a double-bowl sink, recessed-panel cabinets, white cabinets, laminate benchtops, yellow splashback, white appliances, vinyl floors and no island.
Inspiration for a mid-sized traditional l-shaped kitchen in Orlando with a double-bowl sink, recessed-panel cabinets, white cabinets, laminate benchtops, yellow splashback, white appliances, vinyl floors and no island.
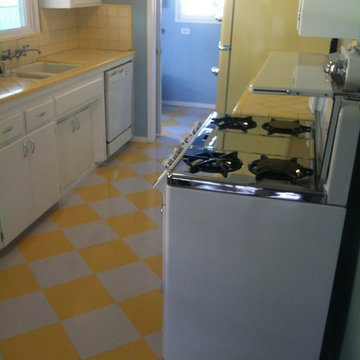
How much fun is this kitchen, with its patterned floors and retro appliances. Installed by Cole Fine Flooring.
Inspiration for a small arts and crafts single-wall separate kitchen in San Diego with a drop-in sink, flat-panel cabinets, white cabinets, tile benchtops, yellow splashback, ceramic splashback, coloured appliances, vinyl floors and no island.
Inspiration for a small arts and crafts single-wall separate kitchen in San Diego with a drop-in sink, flat-panel cabinets, white cabinets, tile benchtops, yellow splashback, ceramic splashback, coloured appliances, vinyl floors and no island.
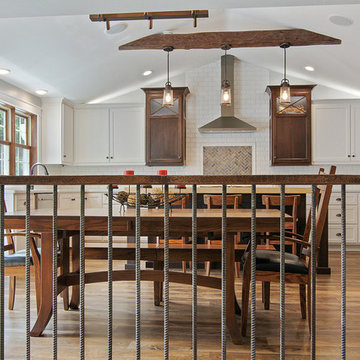
Photo of a country u-shaped eat-in kitchen in Other with an undermount sink, flat-panel cabinets, white cabinets, quartz benchtops, yellow splashback, ceramic splashback, stainless steel appliances, vinyl floors, with island and brown floor.
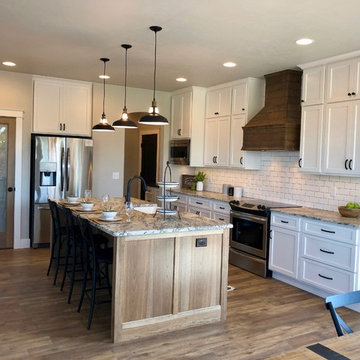
Our farmhouse style kitchen blends granite countertops with white cabinets and a stained island.
This is an example of a mid-sized country l-shaped eat-in kitchen in Other with a farmhouse sink, shaker cabinets, white cabinets, granite benchtops, yellow splashback, subway tile splashback, stainless steel appliances, vinyl floors, with island, brown floor and multi-coloured benchtop.
This is an example of a mid-sized country l-shaped eat-in kitchen in Other with a farmhouse sink, shaker cabinets, white cabinets, granite benchtops, yellow splashback, subway tile splashback, stainless steel appliances, vinyl floors, with island, brown floor and multi-coloured benchtop.
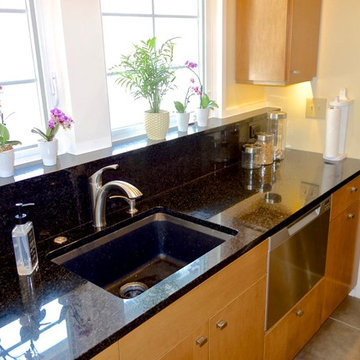
A full, tall granite backsplash all the way up to and including the window sill was my client's idea to create a dramatic work station with absolutely minimal maintenance. She wanted flowers on the sill...and wanted to create impact with the double window treatment. The wall had to be furred up to the sill for plumbing and electric lines. Disposal switch on countertop.
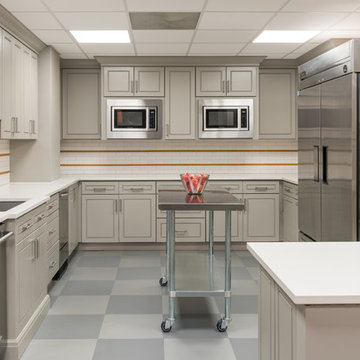
Design ideas for a mid-sized transitional u-shaped open plan kitchen in Dallas with an undermount sink, beaded inset cabinets, grey cabinets, quartz benchtops, yellow splashback, subway tile splashback, stainless steel appliances, vinyl floors, with island, grey floor and white benchtop.
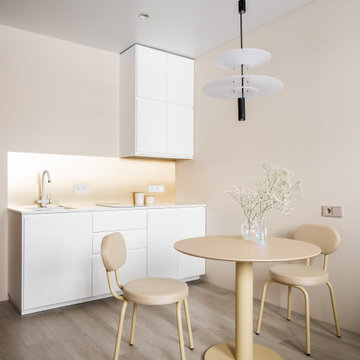
Design ideas for a small contemporary single-wall open plan kitchen in Saint Petersburg with an integrated sink, flat-panel cabinets, white cabinets, solid surface benchtops, yellow splashback, vinyl floors, no island, grey floor and white benchtop.
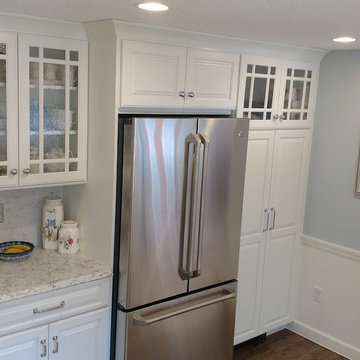
Design ideas for a mid-sized traditional u-shaped kitchen pantry in Bridgeport with an undermount sink, raised-panel cabinets, white cabinets, quartz benchtops, yellow splashback, marble splashback, stainless steel appliances, vinyl floors and no island.
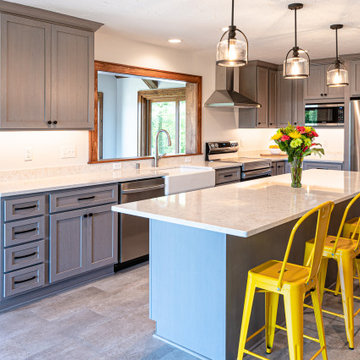
This kitchen received a complete remodel. Now there is room to entertain family and friends, along with plenty of counter space to cook.
Inspiration for a large midcentury l-shaped open plan kitchen in Milwaukee with a farmhouse sink, recessed-panel cabinets, grey cabinets, quartz benchtops, yellow splashback, stainless steel appliances, vinyl floors, with island, multi-coloured floor and white benchtop.
Inspiration for a large midcentury l-shaped open plan kitchen in Milwaukee with a farmhouse sink, recessed-panel cabinets, grey cabinets, quartz benchtops, yellow splashback, stainless steel appliances, vinyl floors, with island, multi-coloured floor and white benchtop.
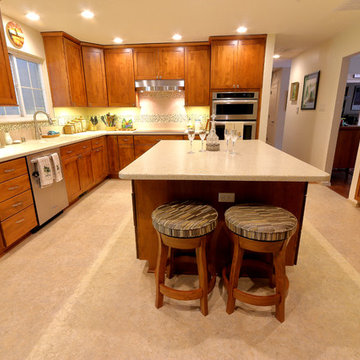
Ben Lawry
Inspiration for a large transitional l-shaped kitchen in Albuquerque with an integrated sink, flat-panel cabinets, medium wood cabinets, solid surface benchtops, yellow splashback, ceramic splashback, stainless steel appliances, vinyl floors and with island.
Inspiration for a large transitional l-shaped kitchen in Albuquerque with an integrated sink, flat-panel cabinets, medium wood cabinets, solid surface benchtops, yellow splashback, ceramic splashback, stainless steel appliances, vinyl floors and with island.
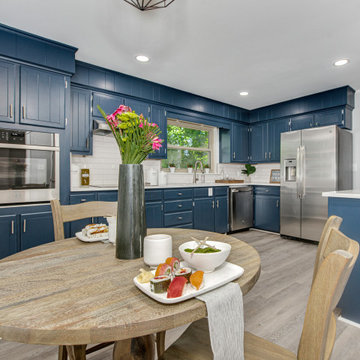
Inspiration for a mid-sized midcentury l-shaped eat-in kitchen in Charlotte with an undermount sink, raised-panel cabinets, blue cabinets, quartz benchtops, yellow splashback, ceramic splashback, stainless steel appliances, vinyl floors, no island, grey floor and white benchtop.
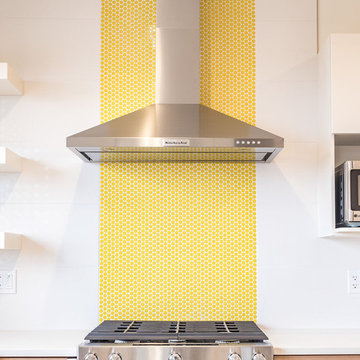
Home Builder Ridge Stone Homes
This is an example of a mid-sized scandinavian l-shaped open plan kitchen in Edmonton with a double-bowl sink, flat-panel cabinets, medium wood cabinets, quartzite benchtops, yellow splashback, porcelain splashback, stainless steel appliances, vinyl floors, with island and grey floor.
This is an example of a mid-sized scandinavian l-shaped open plan kitchen in Edmonton with a double-bowl sink, flat-panel cabinets, medium wood cabinets, quartzite benchtops, yellow splashback, porcelain splashback, stainless steel appliances, vinyl floors, with island and grey floor.
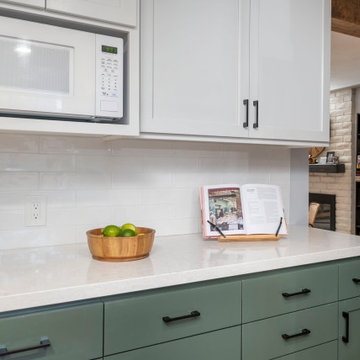
By removing a dividing wall and relocating the refrigerator, it provided additional storage and prep area.
Photo of a mid-sized midcentury u-shaped eat-in kitchen in Los Angeles with a single-bowl sink, shaker cabinets, green cabinets, quartz benchtops, yellow splashback, subway tile splashback, stainless steel appliances, vinyl floors, a peninsula, brown floor and white benchtop.
Photo of a mid-sized midcentury u-shaped eat-in kitchen in Los Angeles with a single-bowl sink, shaker cabinets, green cabinets, quartz benchtops, yellow splashback, subway tile splashback, stainless steel appliances, vinyl floors, a peninsula, brown floor and white benchtop.
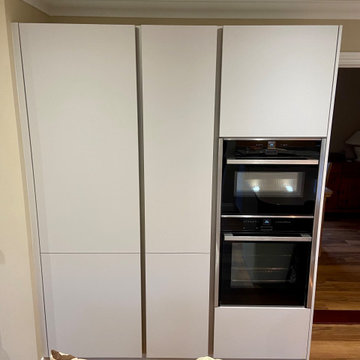
This kitchen is a recent installation from the Horsham area, it has been designed by George from our Horsham showroom and installed by our local installation team. This kitchen has been designed to be a sociable open space, with German Nobilia furniture used to create a breakfast bar and TV unit. The touch door used is by far one of our most popular from our Horsham showroom with many recent installations utilising its silky matt texture in the kitchen. The touch range is a common choice as it can be used with traditional handles or in handleless form as shown, creating an ultra-modern space.
The Alpine White shade used in this kitchen is one of seven available in the touch range which in this kitchen is nicely complemented by a stainless-steel handrail, allowing space to access storage areas. This kitchen makes use of several unique features that Nobilia offer including red wine storage, a translucent glass panel cabinet and matching tv unit furniture. The standout feature however in this kitchen is the stunning golden glass splashback that even features a smooth curved edge. The gold theme has been carried on with gold accents used in the kitchen lighting and other decorations.
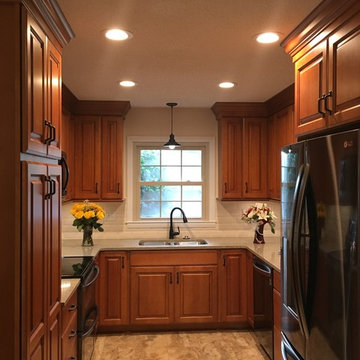
Small traditional u-shaped eat-in kitchen in Other with an undermount sink, raised-panel cabinets, brown cabinets, quartzite benchtops, yellow splashback, porcelain splashback, stainless steel appliances, vinyl floors, no island and beige floor.
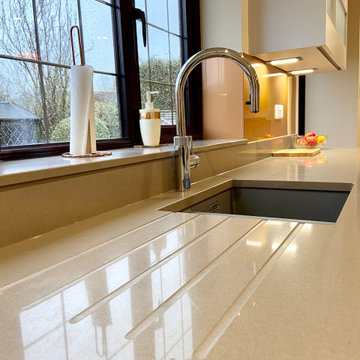
This kitchen is a recent installation from the Horsham area, it has been designed by George from our Horsham showroom and installed by our local installation team. This kitchen has been designed to be a sociable open space, with German Nobilia furniture used to create a breakfast bar and TV unit. The touch door used is by far one of our most popular from our Horsham showroom with many recent installations utilising its silky matt texture in the kitchen. The touch range is a common choice as it can be used with traditional handles or in handleless form as shown, creating an ultra-modern space.
The Alpine White shade used in this kitchen is one of seven available in the touch range which in this kitchen is nicely complemented by a stainless-steel handrail, allowing space to access storage areas. This kitchen makes use of several unique features that Nobilia offer including red wine storage, a translucent glass panel cabinet and matching tv unit furniture. The standout feature however in this kitchen is the stunning golden glass splashback that even features a smooth curved edge. The gold theme has been carried on with gold accents used in the kitchen lighting and other decorations.
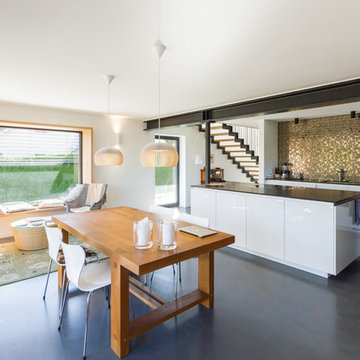
Lothar Hennig. Architekten: M13-Architekten
Large contemporary galley open plan kitchen in Munich with a drop-in sink, flat-panel cabinets, white cabinets, yellow splashback, black appliances, vinyl floors, multiple islands and grey floor.
Large contemporary galley open plan kitchen in Munich with a drop-in sink, flat-panel cabinets, white cabinets, yellow splashback, black appliances, vinyl floors, multiple islands and grey floor.
2