White Kitchen with Yellow Splashback Design Ideas
Refine by:
Budget
Sort by:Popular Today
1 - 20 of 943 photos
Item 1 of 3

Open-plan kitchen dining room with seamless transition to outdoor living space
Design ideas for a mid-sized contemporary u-shaped open plan kitchen in London with flat-panel cabinets, white cabinets, wood benchtops, yellow splashback, glass sheet splashback, grey floor, brown benchtop, a drop-in sink, stainless steel appliances and a peninsula.
Design ideas for a mid-sized contemporary u-shaped open plan kitchen in London with flat-panel cabinets, white cabinets, wood benchtops, yellow splashback, glass sheet splashback, grey floor, brown benchtop, a drop-in sink, stainless steel appliances and a peninsula.
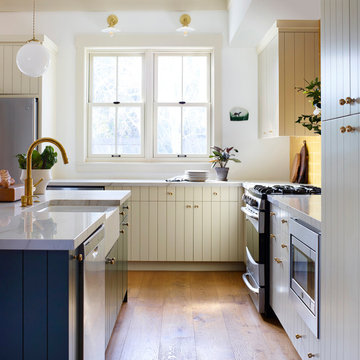
Photography by Brad Knipstein
Photo of a large country l-shaped eat-in kitchen in San Francisco with a farmhouse sink, flat-panel cabinets, beige cabinets, quartzite benchtops, yellow splashback, terra-cotta splashback, stainless steel appliances, medium hardwood floors, with island and white benchtop.
Photo of a large country l-shaped eat-in kitchen in San Francisco with a farmhouse sink, flat-panel cabinets, beige cabinets, quartzite benchtops, yellow splashback, terra-cotta splashback, stainless steel appliances, medium hardwood floors, with island and white benchtop.
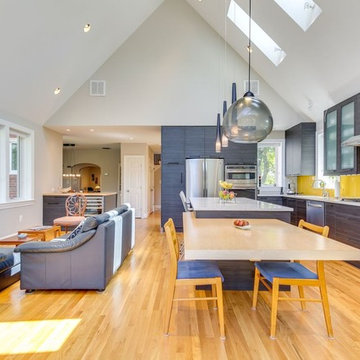
This is an example of a contemporary l-shaped kitchen in DC Metro with flat-panel cabinets, grey cabinets, yellow splashback, glass sheet splashback, stainless steel appliances, light hardwood floors, with island and beige floor.
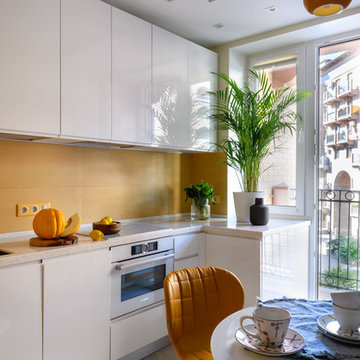
Ольга Алексеенко
This is an example of a small contemporary l-shaped separate kitchen in Moscow with an undermount sink, white cabinets, solid surface benchtops, yellow splashback, white appliances, porcelain floors, no island, grey floor, flat-panel cabinets and white benchtop.
This is an example of a small contemporary l-shaped separate kitchen in Moscow with an undermount sink, white cabinets, solid surface benchtops, yellow splashback, white appliances, porcelain floors, no island, grey floor, flat-panel cabinets and white benchtop.
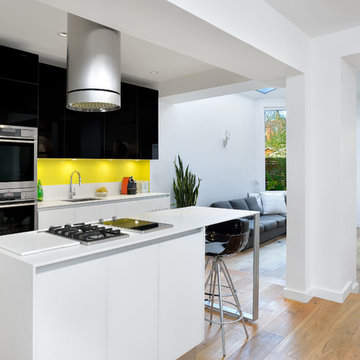
Upside Development completed this Interior contemporary remodeling project in Sherwood Park. Located in core midtown, this detached 2 story brick home has seen it’s share of renovations in the past. With a 15-year-old rear addition and 90’s kitchen, it was time to upgrade again. This home needed a major facelift from the multiple layers of past renovations.
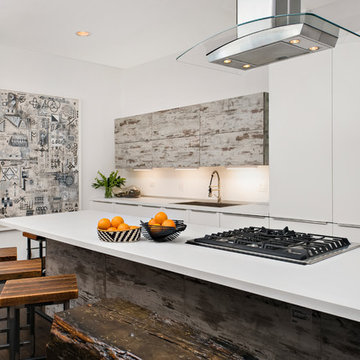
Adding character doesn't have to break the bank. We worked with the client to create a rustic cabinet finish which is just as artsy as he is. This client has great taste and he found cool stools and commissioned a bench made by an artist to blend in with the rest of the house. The artist also installed plumbing pipe as a footrail. The eclectic nature of the furnishings really compliments the custom cabinetry.
We really like the juxtaposition of industrial and rustic elements we used for this client. The modern lines of the glass and stainless hood and the white laminate cabinetry are clean and minimal while the textural island and uppers above the sink create a rustic look. All in all- a unique look for this art-filled home.
Photo by Jim Tschetter
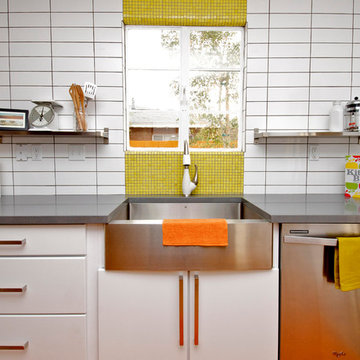
Eclectic galley eat-in kitchen in Phoenix with a farmhouse sink, flat-panel cabinets, white cabinets, quartz benchtops, yellow splashback, mosaic tile splashback and stainless steel appliances.
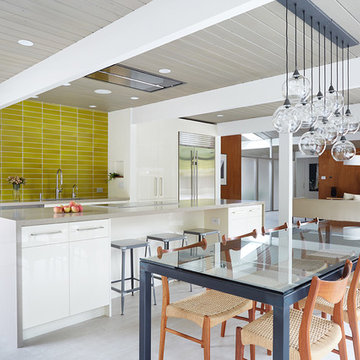
Mariko Reed Architectural Photography
Inspiration for a midcentury galley open plan kitchen in San Francisco with white cabinets, yellow splashback and with island.
Inspiration for a midcentury galley open plan kitchen in San Francisco with white cabinets, yellow splashback and with island.
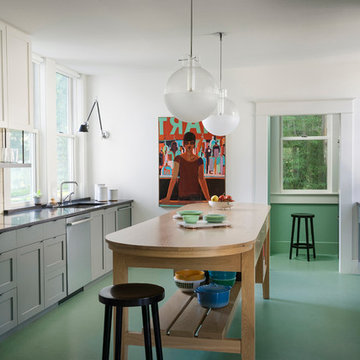
Working kitchen with walk-in pantry beyond. Painting by Patrick Puckette from Wally Workman Gallery; White Oak island is custom made. Floor is Marmoleum color Relaxing Lagoon; Wall color is Benjamin Moore, Cloud Cover; base cabinet color is Benjamin Moore, Chelsea Gray.
Dish rack is custom made. Wall lights by Artemide. Ceiling pendant lights by Nessen.
Photo by Whit Preston
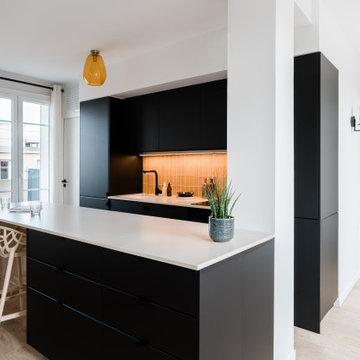
La cloison existante entre le séjour et la chambre initiale a été déposée pour agrandir au maximum la pièce de vie et créer une cuisine ouverte sur le salon avec îlot central, idéale pour accueillir famille et amis. On craque totalement pour la faïence effet zellige doré, le plan de travail en quartz Faro White ainsi que les détails des poignées en liseret noir de Poignées & Boutons.
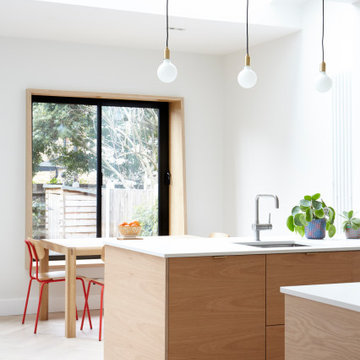
Photo of a mid-sized contemporary single-wall eat-in kitchen in London with an undermount sink, flat-panel cabinets, light wood cabinets, quartzite benchtops, cement tile splashback, panelled appliances, light hardwood floors, with island, white benchtop and yellow splashback.
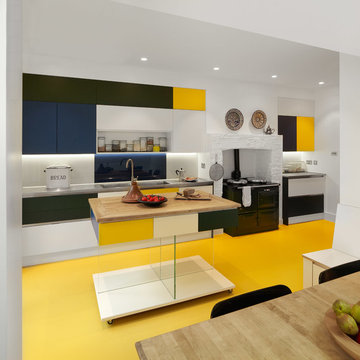
Design ideas for a mid-sized contemporary u-shaped open plan kitchen in London with a single-bowl sink, flat-panel cabinets, stainless steel benchtops, yellow splashback, glass sheet splashback, stainless steel appliances, linoleum floors and with island.
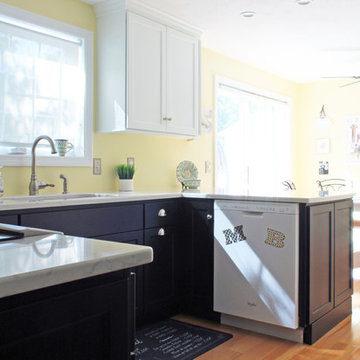
The sink is centered under the window so the homeowners can look out while working at the sink. The island makes for a nice, big prep space. The work triangle and flow of this kitchen is great as well!
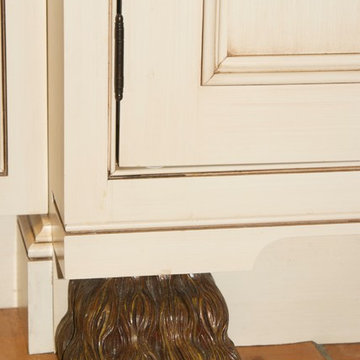
Designed by C.Bernstein, Created & carved by sculpture & artist Allan Hill
Photography: Robin G. London
This is an example of an expansive eclectic single-wall eat-in kitchen in San Francisco with a farmhouse sink, shaker cabinets, white cabinets, yellow splashback, stainless steel appliances, terra-cotta floors, with island, stainless steel benchtops, stone tile splashback and brown floor.
This is an example of an expansive eclectic single-wall eat-in kitchen in San Francisco with a farmhouse sink, shaker cabinets, white cabinets, yellow splashback, stainless steel appliances, terra-cotta floors, with island, stainless steel benchtops, stone tile splashback and brown floor.
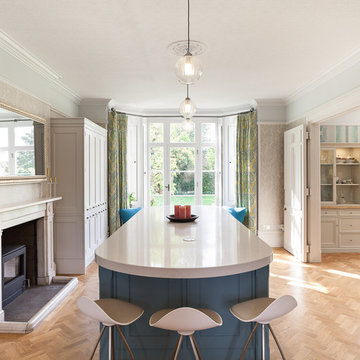
Peter Landers Photography
This is an example of a large traditional kitchen in Hertfordshire with solid surface benchtops, yellow splashback, porcelain splashback and multiple islands.
This is an example of a large traditional kitchen in Hertfordshire with solid surface benchtops, yellow splashback, porcelain splashback and multiple islands.
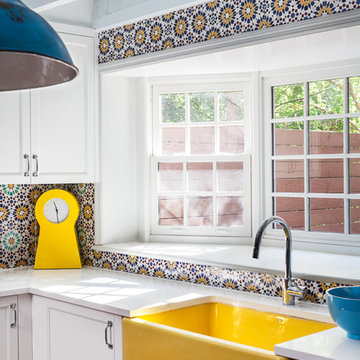
Seth Caplan
Photo of a large eclectic open plan kitchen in New York with a farmhouse sink, shaker cabinets, dark wood cabinets, quartzite benchtops, yellow splashback, mosaic tile splashback, stainless steel appliances, dark hardwood floors and with island.
Photo of a large eclectic open plan kitchen in New York with a farmhouse sink, shaker cabinets, dark wood cabinets, quartzite benchtops, yellow splashback, mosaic tile splashback, stainless steel appliances, dark hardwood floors and with island.
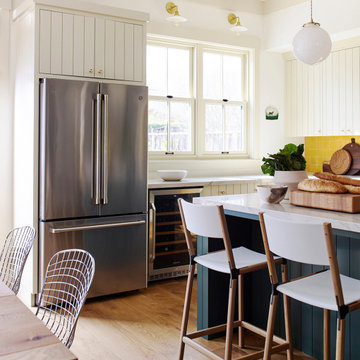
Photography by Brad Knipstein
Design ideas for a large country l-shaped eat-in kitchen in San Francisco with a farmhouse sink, flat-panel cabinets, beige cabinets, quartzite benchtops, yellow splashback, terra-cotta splashback, stainless steel appliances, medium hardwood floors, with island and white benchtop.
Design ideas for a large country l-shaped eat-in kitchen in San Francisco with a farmhouse sink, flat-panel cabinets, beige cabinets, quartzite benchtops, yellow splashback, terra-cotta splashback, stainless steel appliances, medium hardwood floors, with island and white benchtop.
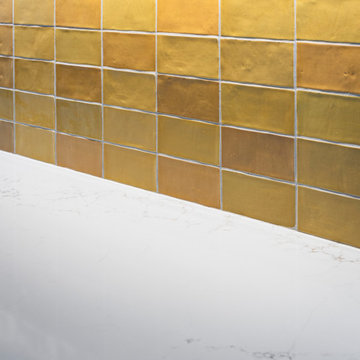
For this mid-century modern kitchen our team came up with a design plan that gave the space a completely new look. We went with grey and white tones to balance with the existing wood flooring and wood vaulted ceiling. Flush panel cabinets with linear hardware provided a clean look, while the handmade yellow subway tile backsplash brought warmth to the space without adding another wood feature. Replacing the swinging exterior door with a sliding door made for better circulation, perfect for when the client entertains. We replaced the skylight and the windows in the eat-in area and also repainted the windows and casing in the kitchen to match the new windows. The final look seamlessly blends with the mid-century modern style in the rest of the home, and and now these homeowners can really enjoy the view!
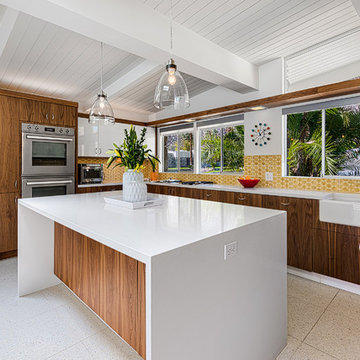
Patrick Ketchum
Inspiration for a mid-sized midcentury u-shaped eat-in kitchen in Other with a farmhouse sink, flat-panel cabinets, medium wood cabinets, quartzite benchtops, yellow splashback, ceramic splashback, stainless steel appliances and with island.
Inspiration for a mid-sized midcentury u-shaped eat-in kitchen in Other with a farmhouse sink, flat-panel cabinets, medium wood cabinets, quartzite benchtops, yellow splashback, ceramic splashback, stainless steel appliances and with island.
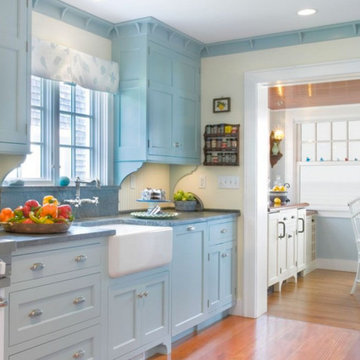
Designed to the period of the home, this kitchen was created to keep as much of the 1932 Cape Cod feel of the home as possible while giving it a completely functional update. The designer kept all the smallest details in mind including door styles, pulls, “icebox” latches and bracketed molding. All the details harken back to the earlier era. In keeping with the old house feel, fir floors stained in cherry provide some orange tones which are a nice foil to the blue-gray tones of the cabinetry.
White Kitchen with Yellow Splashback Design Ideas
1