Eat-in Kitchen with Slate Splashback Design Ideas
Sort by:Popular Today
1 - 20 of 927 photos

Beautiful Modern Home with Steel Facia, Limestone, Steel Stones, Concrete Floors,modern kitchen
Inspiration for a large modern eat-in kitchen in Denver with a farmhouse sink, flat-panel cabinets, dark wood cabinets, slate splashback, panelled appliances, concrete floors, with island and grey floor.
Inspiration for a large modern eat-in kitchen in Denver with a farmhouse sink, flat-panel cabinets, dark wood cabinets, slate splashback, panelled appliances, concrete floors, with island and grey floor.

Contemporary kitchen with terrazzo floor and central island and hidden pantry
Mid-sized contemporary l-shaped eat-in kitchen in London with an integrated sink, recessed-panel cabinets, medium wood cabinets, solid surface benchtops, beige splashback, slate splashback, panelled appliances, ceramic floors, with island, grey floor and pink benchtop.
Mid-sized contemporary l-shaped eat-in kitchen in London with an integrated sink, recessed-panel cabinets, medium wood cabinets, solid surface benchtops, beige splashback, slate splashback, panelled appliances, ceramic floors, with island, grey floor and pink benchtop.
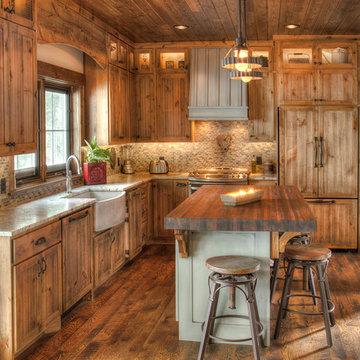
Mid-sized country l-shaped eat-in kitchen in Minneapolis with a farmhouse sink, recessed-panel cabinets, medium wood cabinets, granite benchtops, multi-coloured splashback, slate splashback, panelled appliances, dark hardwood floors, with island and beige benchtop.
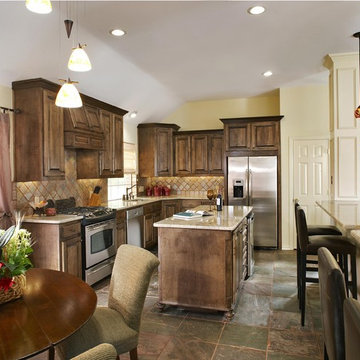
Plano TX kitchen remodeling
Plano TX kitchen remodel, Designed and constructed by USI Design & Remodeling
Inspiration for a traditional l-shaped eat-in kitchen in Dallas with raised-panel cabinets, dark wood cabinets, beige splashback, stainless steel appliances and slate splashback.
Inspiration for a traditional l-shaped eat-in kitchen in Dallas with raised-panel cabinets, dark wood cabinets, beige splashback, stainless steel appliances and slate splashback.
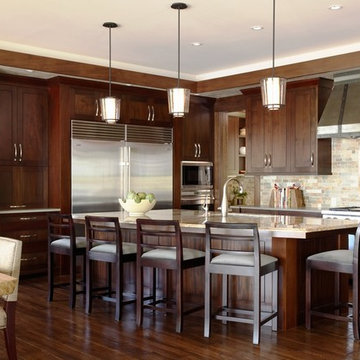
2010 ASID Award Winning Design
In this space, our goal was to create a rustic contemporary, dog friendly home that brings the outside in through thoughtfully designed floor plans that lend themselves to entertaining. We had to ensure that the interior spaces relate to the outdoors, combine the homeowners’ two distinct design styles and create sophisticated interior spaces with durable furnishings.
To do this, we incorporated a rustic design appeal with a contemporary, sleek furnishings by utilizing warm brown and taupe tones with pops of color throughout. We used wood and stone materials to lend modern spaces warmth and to relate to the outdoors.
The floor plans throughout the home ensure that windows and views are focal points and that the rooms are natural conduits to the outdoors whenever doorways are available. For entertaining, we maximized seating throughout the first floor and kept walkways open for ease of flow. Finally, we selected fabrics with extended lifetimes, durability and stain resistance.
Special features of the home include, the Marvin Ultimate Lift and Slide doors, which we placed along the dining, kitchen, and family room. These floor-to-ceiling windows recede into the home’s walls and include full screen protection.
In addition, the custom designed stairway uses a metal framework to create a sleek, modern feel. The thick wooden steps offer substance and give the staircase a rustic aesthetic.
Interior Design & Furniture by Martha O'Hara Interiors
Architecture by Eskuche Architecture
Built by Denali Custom Homes
Photography by Susan Gilmore
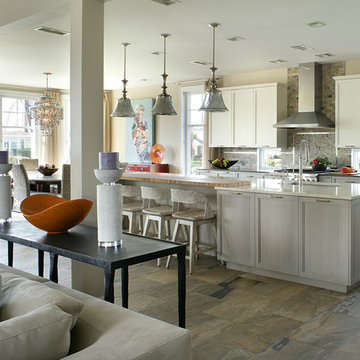
This is an example of a large transitional l-shaped eat-in kitchen in Other with recessed-panel cabinets, light wood cabinets, quartz benchtops, multi-coloured splashback, stainless steel appliances, an undermount sink, porcelain floors and slate splashback.
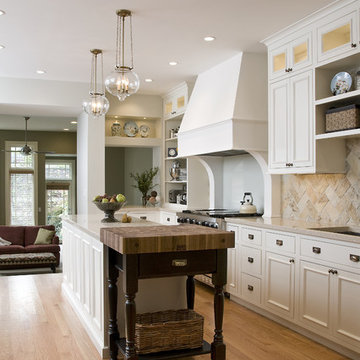
Inspiration for a mid-sized traditional single-wall eat-in kitchen in Chicago with an undermount sink, recessed-panel cabinets, white cabinets, granite benchtops, beige splashback, slate splashback, stainless steel appliances, medium hardwood floors, with island, brown floor and beige benchtop.
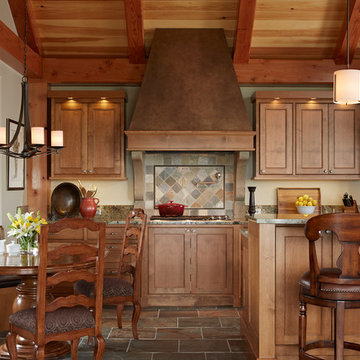
Renaissance Builders
Phil Bjork of Great Northern Wood works
Photo bySusan Gilmore
Photo of a large arts and crafts l-shaped eat-in kitchen in Minneapolis with beaded inset cabinets, stainless steel appliances, medium wood cabinets, an undermount sink, granite benchtops, multi-coloured splashback, slate floors, with island, slate splashback and multi-coloured floor.
Photo of a large arts and crafts l-shaped eat-in kitchen in Minneapolis with beaded inset cabinets, stainless steel appliances, medium wood cabinets, an undermount sink, granite benchtops, multi-coloured splashback, slate floors, with island, slate splashback and multi-coloured floor.
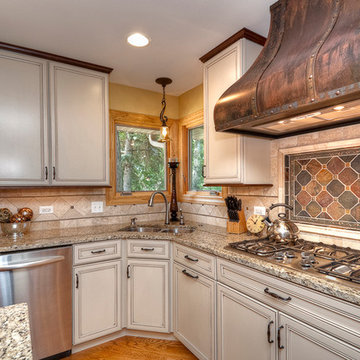
Photo of a transitional l-shaped eat-in kitchen in Other with granite benchtops, a double-bowl sink, white cabinets, stainless steel appliances, beaded inset cabinets and slate splashback.
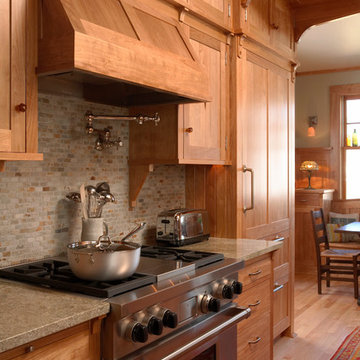
Architecture & Interior Design: David Heide Design Studio -- Photos: Susan Gilmore
Photo of an arts and crafts eat-in kitchen in Minneapolis with recessed-panel cabinets, light wood cabinets, grey splashback, stainless steel appliances, medium hardwood floors, no island, granite benchtops, a farmhouse sink and slate splashback.
Photo of an arts and crafts eat-in kitchen in Minneapolis with recessed-panel cabinets, light wood cabinets, grey splashback, stainless steel appliances, medium hardwood floors, no island, granite benchtops, a farmhouse sink and slate splashback.
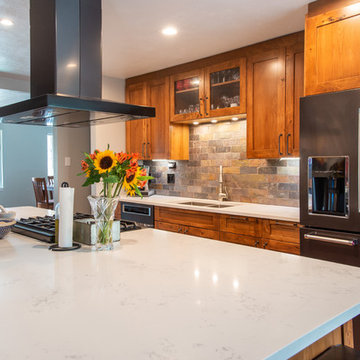
The homeowners opened the wall at the beginning of the old kitchen. It opened the entire house up. You can now see into the dining room and from the front door you can see most of the common spaces.
Photographs by: Libbie Martin with Think Role
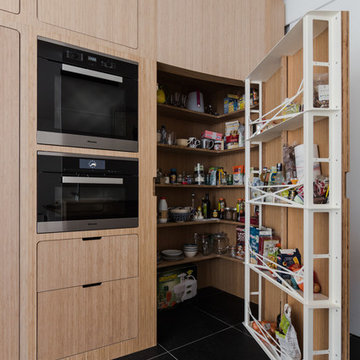
Inspiration for an expansive scandinavian galley eat-in kitchen in Paris with an integrated sink, beaded inset cabinets, light wood cabinets, stainless steel benchtops, black splashback, slate splashback, panelled appliances, slate floors, with island and black floor.
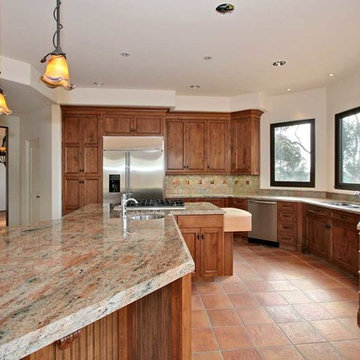
Generous counter and cabinet space with additional pantry space in the kitchen.
Inspiration for a large mediterranean l-shaped eat-in kitchen in San Diego with an undermount sink, raised-panel cabinets, medium wood cabinets, granite benchtops, grey splashback, slate splashback, stainless steel appliances, porcelain floors, with island and brown floor.
Inspiration for a large mediterranean l-shaped eat-in kitchen in San Diego with an undermount sink, raised-panel cabinets, medium wood cabinets, granite benchtops, grey splashback, slate splashback, stainless steel appliances, porcelain floors, with island and brown floor.
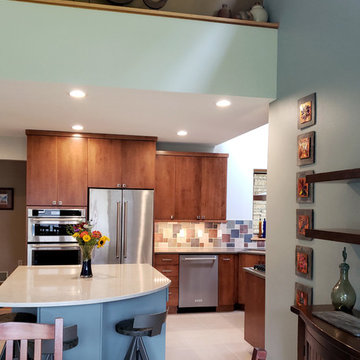
the wall seperating the dining room was removed and a curved island was added to connect the two spaces and provide an area for guests to linger while dinner is prepared. Custom "Architect" stools pay tribute to the famous architectural petigree.
Photo: S. Lang
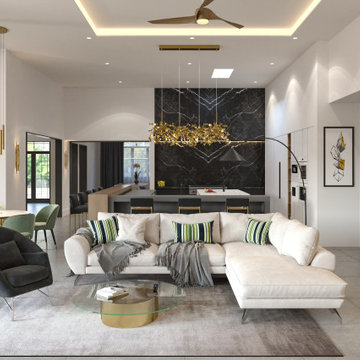
Photo of an expansive modern l-shaped eat-in kitchen in Phoenix with an undermount sink, flat-panel cabinets, white cabinets, quartz benchtops, black splashback, slate splashback, panelled appliances, porcelain floors, multiple islands, grey floor and white benchtop.
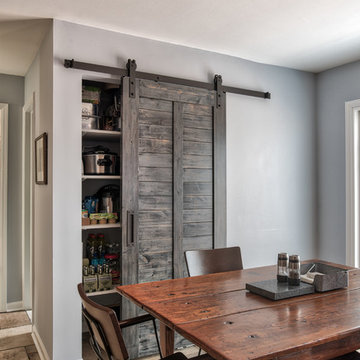
Adding a barn door is just the right touch for this kitchen -
it provides easy,/hidden access to all the snacks hiding in the pantry.
This updated updated kitchen we got rid of the peninsula and adding a large island. Materials chosen are warm and welcoming while having a slight industrial feel with stainless appliances. Cabinetry by Starmark, the wood species is alder and the doors are inset.
Chris Veith
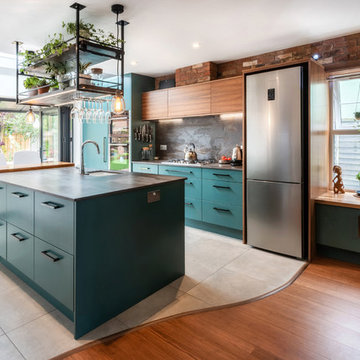
Stunning Design & Build full kitchen, dining and utility refurbishment with inside-outside tiles. Bespoke walnut kitchen, pocket doors, ceiling mounted shelving, roof windows, pergola and creative thresholds.
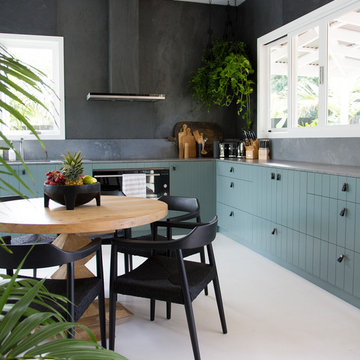
The Barefoot Bay Cottage is the first-holiday house to be designed and built for boutique accommodation business, Barefoot Escapes (www.barefootescapes.com.au). Working with many of The Designory’s favourite brands, it has been designed with an overriding luxe Australian coastal style synonymous with Sydney based team. The newly renovated three bedroom cottage is a north facing home which has been designed to capture the sun and the cooling summer breeze. Inside, the home is light-filled, open plan and imbues instant calm with a luxe palette of coastal and hinterland tones. The contemporary styling includes layering of earthy, tribal and natural textures throughout providing a sense of cohesiveness and instant tranquillity allowing guests to prioritise rest and rejuvenation.
Images captured by Lauren Hernandez
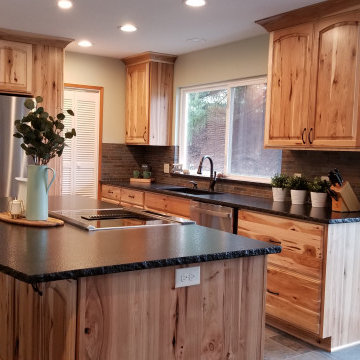
Design ideas for a small country l-shaped eat-in kitchen in Portland with an undermount sink, raised-panel cabinets, medium wood cabinets, granite benchtops, brown splashback, slate splashback, stainless steel appliances, slate floors, with island, multi-coloured floor and black benchtop.

This is an example of a large contemporary l-shaped eat-in kitchen in New Orleans with an undermount sink, shaker cabinets, white cabinets, quartzite benchtops, white splashback, slate splashback, stainless steel appliances, slate floors, with island, black floor and multi-coloured benchtop.
Eat-in Kitchen with Slate Splashback Design Ideas
1