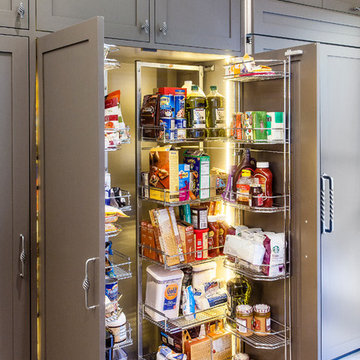Green Kitchen Pantry Design Ideas
Refine by:
Budget
Sort by:Popular Today
1 - 20 of 387 photos
Item 1 of 3
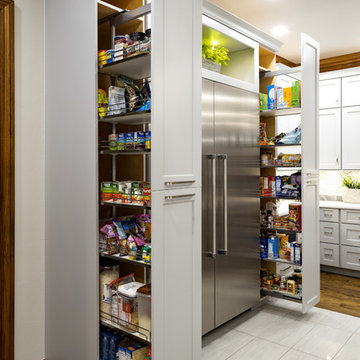
This creative transitional space was transformed from a very dated layout that did not function well for our homeowners - who enjoy cooking for both their family and friends. They found themselves cooking on a 30" by 36" tiny island in an area that had much more potential. A completely new floor plan was in order. An unnecessary hallway was removed to create additional space and a new traffic pattern. New doorways were created for access from the garage and to the laundry. Just a couple of highlights in this all Thermador appliance professional kitchen are the 10 ft island with two dishwashers (also note the heated tile area on the functional side of the island), double floor to ceiling pull-out pantries flanking the refrigerator, stylish soffited area at the range complete with burnished steel, niches and shelving for storage. Contemporary organic pendants add another unique texture to this beautiful, welcoming, one of a kind kitchen! Photos by David Cobb Photography.
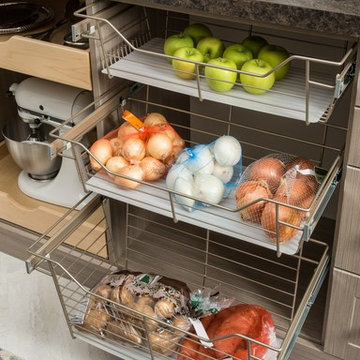
This is an example of a mid-sized country kitchen pantry in Chicago with medium wood cabinets, solid surface benchtops, porcelain floors, no island and grey floor.

This is an example of a mid-sized beach style single-wall kitchen pantry in Sydney with a drop-in sink, recessed-panel cabinets, white cabinets, granite benchtops, white splashback, granite splashback, stainless steel appliances, light hardwood floors, beige floor and white benchtop.
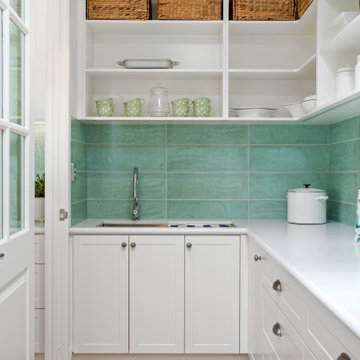
This is an example of a mid-sized transitional l-shaped kitchen pantry in Perth with an undermount sink, shaker cabinets, white cabinets, green splashback, stainless steel appliances, medium hardwood floors, no island, brown floor and white benchtop.
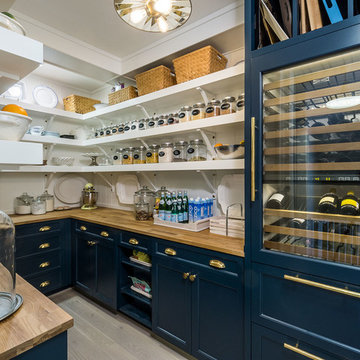
Designed by Rod Graham and Gilyn McKelligon. Photo by KuDa Photography
Inspiration for a country u-shaped kitchen pantry in Portland with open cabinets, blue cabinets, wood benchtops, white splashback, light hardwood floors, no island, beige floor and panelled appliances.
Inspiration for a country u-shaped kitchen pantry in Portland with open cabinets, blue cabinets, wood benchtops, white splashback, light hardwood floors, no island, beige floor and panelled appliances.
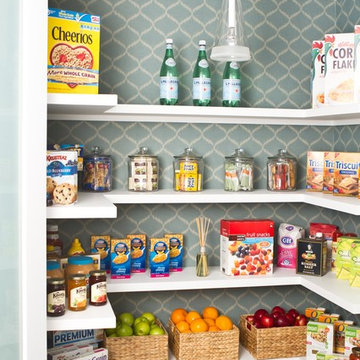
Venice Beach is home to hundreds of runaway teens. The crash pad, right off the boardwalk, aims to provide them with a haven to help them restore their lives. Kitchen and pantry designed by Charmean Neithart Interiors, LLC.
Photos by Erika Bierman
www.erikabiermanphotography.com

A butler's pantry for a cook's dream. Green custom cabinetry houses paneled appliances and storage for all the additional items. White oak floating shelves are topped with brass railings. The backsplash is a Zellige handmade tile in various tones of neutral.
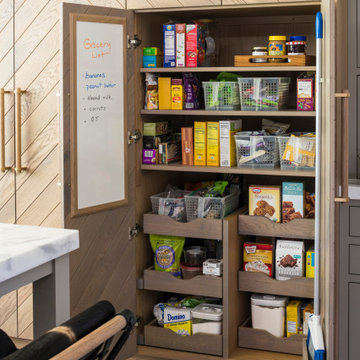
This expansive Victorian had tremendous historic charm but hadn’t seen a kitchen renovation since the 1950s. The homeowners wanted to take advantage of their views of the backyard and raised the roof and pushed the kitchen into the back of the house, where expansive windows could allow southern light into the kitchen all day. A warm historic gray/beige was chosen for the cabinetry, which was contrasted with character oak cabinetry on the appliance wall and bar in a modern chevron detail. Kitchen Design: Sarah Robertson, Studio Dearborn Architect: Ned Stoll, Interior finishes Tami Wassong Interiors
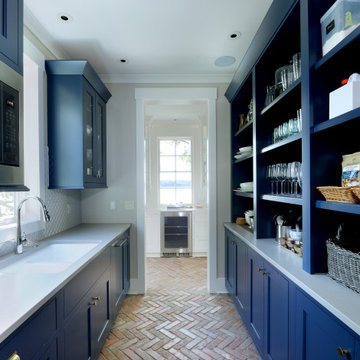
Mid-sized transitional galley kitchen pantry in Grand Rapids with recessed-panel cabinets, blue cabinets, granite benchtops, white splashback, shiplap splashback, stainless steel appliances, brick floors, red floor, white benchtop and no island.
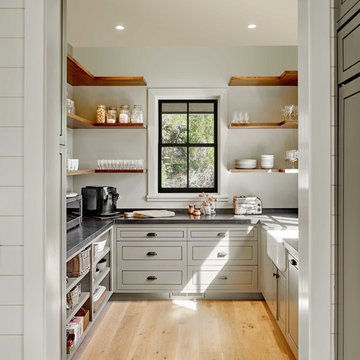
Inspiration for a country u-shaped kitchen pantry in San Francisco with no island, a farmhouse sink, shaker cabinets, grey cabinets, light hardwood floors, beige floor and grey benchtop.
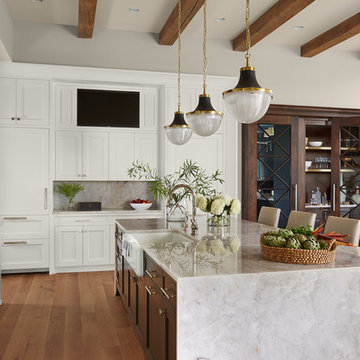
Susan Gilmore Photography
Design ideas for an expansive transitional l-shaped kitchen pantry in Minneapolis with a farmhouse sink, flat-panel cabinets, white cabinets, quartzite benchtops, white splashback, marble splashback, panelled appliances, light hardwood floors, with island and brown floor.
Design ideas for an expansive transitional l-shaped kitchen pantry in Minneapolis with a farmhouse sink, flat-panel cabinets, white cabinets, quartzite benchtops, white splashback, marble splashback, panelled appliances, light hardwood floors, with island and brown floor.
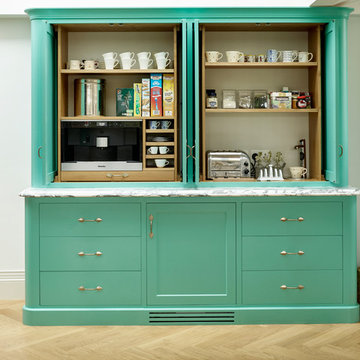
Photo of a country kitchen pantry in Kent with flat-panel cabinets, green cabinets and light hardwood floors.
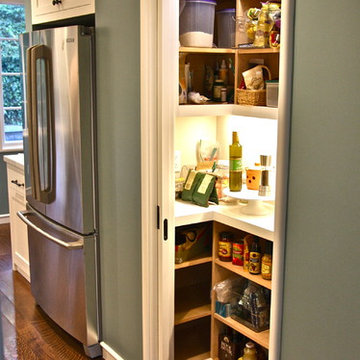
Step in Lighted pantry - lights activate when doors open
Mid-sized traditional l-shaped kitchen pantry in San Francisco with no island, recessed-panel cabinets, white cabinets, marble benchtops, green splashback, ceramic splashback, stainless steel appliances, a farmhouse sink and medium hardwood floors.
Mid-sized traditional l-shaped kitchen pantry in San Francisco with no island, recessed-panel cabinets, white cabinets, marble benchtops, green splashback, ceramic splashback, stainless steel appliances, a farmhouse sink and medium hardwood floors.
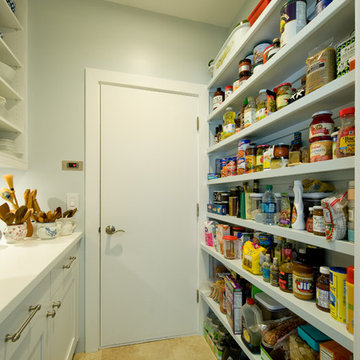
Augie Salbosa
Design ideas for a tropical kitchen pantry in Hawaii with shaker cabinets, white cabinets, solid surface benchtops, panelled appliances, porcelain floors and with island.
Design ideas for a tropical kitchen pantry in Hawaii with shaker cabinets, white cabinets, solid surface benchtops, panelled appliances, porcelain floors and with island.
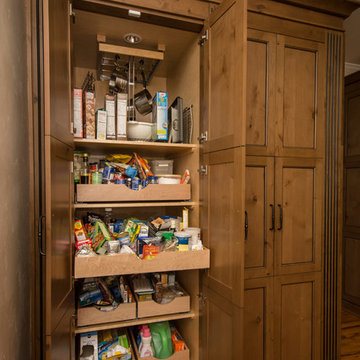
This kitchen had the old laundry room in the corner and there was no pantry. We converted the old laundry into a pantry/laundry combination. The hand carved travertine farm sink is the focal point of this beautiful new kitchen.
Notice the clean backsplash with no electrical outlets. All of the electrical outlets, switches and lights are under the cabinets leaving the uninterrupted backslash. The rope lighting on top of the cabinets adds a nice ambiance or night light.
Photography: Buxton Photography
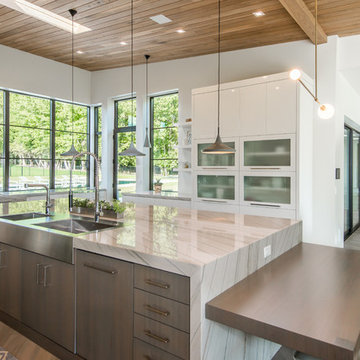
Large modern galley kitchen pantry in Salt Lake City with an undermount sink, quartzite benchtops, white splashback, panelled appliances, medium hardwood floors, no island, white floor, white benchtop and medium wood cabinets.
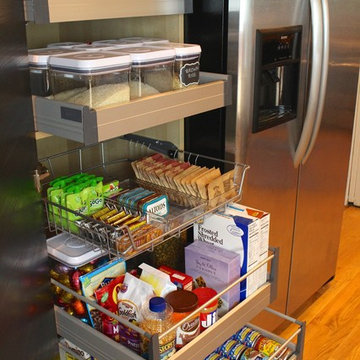
Pull out drawers create accessible storage solution in a tall pantry cabinet.
Small contemporary kitchen pantry in Richmond with a single-bowl sink, flat-panel cabinets, dark wood cabinets, green splashback, stainless steel appliances, no island and medium hardwood floors.
Small contemporary kitchen pantry in Richmond with a single-bowl sink, flat-panel cabinets, dark wood cabinets, green splashback, stainless steel appliances, no island and medium hardwood floors.
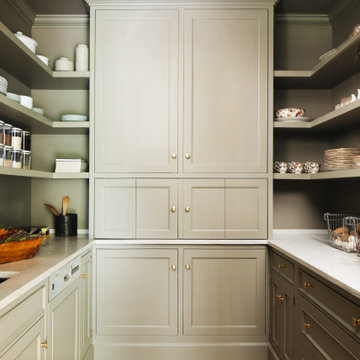
Inspiration for a transitional u-shaped kitchen pantry in Grand Rapids with recessed-panel cabinets, green cabinets, marble benchtops, light hardwood floors, beige floor and white benchtop.
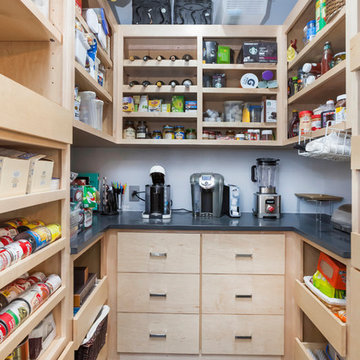
The Modern-Style Kitchen Includes Italian custom-made cabinetry, electrically operated, new custom-made pantries, granite backsplash, wood flooring and granite countertops. The kitchen island combined exotic quartzite and accent wood countertops. Appliances included: built-in refrigerator with custom hand painted glass panel, wolf appliances, and amazing Italian Terzani chandelier.
Green Kitchen Pantry Design Ideas
1
