White Kitchen with Marble Floors Design Ideas
Refine by:
Budget
Sort by:Popular Today
1 - 20 of 2,827 photos
Item 1 of 3

Design ideas for a large transitional l-shaped separate kitchen in Sydney with an undermount sink, raised-panel cabinets, white cabinets, quartzite benchtops, beige splashback, porcelain splashback, stainless steel appliances, marble floors, brown floor and beige benchtop.

Complete transformation of 1950s single storey residence to a luxury modern double storey home
This is an example of a mid-sized modern galley eat-in kitchen in Sydney with a drop-in sink, marble benchtops, white splashback, marble splashback, black appliances, marble floors, with island, white floor and white benchtop.
This is an example of a mid-sized modern galley eat-in kitchen in Sydney with a drop-in sink, marble benchtops, white splashback, marble splashback, black appliances, marble floors, with island, white floor and white benchtop.
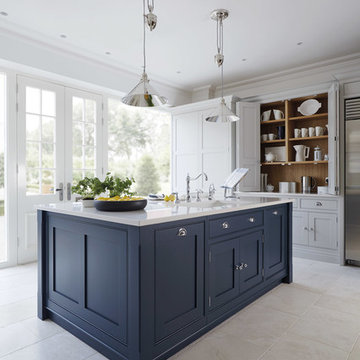
Have all the pantry space you need with a beautiful, bespoke double-fronted pantry cabinet. Finished with a smooth, Tansy paint, the interior of the cabinet has a natural oak finish that adds a stunning sense of contrast and a more traditional feel.

The showstopper kitchen is punctuated by the blue skies and green rolling hills of this Omaha home's exterior landscape. The crisp black and white kitchen features a vaulted ceiling with wood ceiling beams, large modern black windows, wood look tile floors, Wolf Subzero appliances, a large kitchen island with seating for six, an expansive dining area with floor to ceiling windows, black and gold island pendants, quartz countertops and a marble tile backsplash. A scullery located behind the kitchen features ample pantry storage, a prep sink, a built-in coffee bar and stunning black and white marble floor tile.
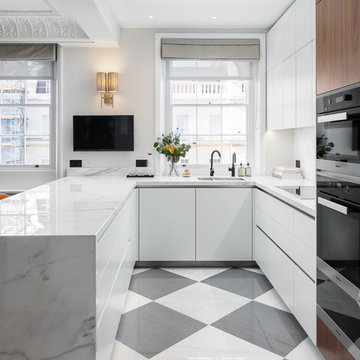
This is an example of a mid-sized contemporary u-shaped open plan kitchen in Surrey with a double-bowl sink, flat-panel cabinets, white cabinets, marble benchtops, white splashback, marble splashback, black appliances, marble floors, a peninsula, multi-coloured floor and white benchtop.
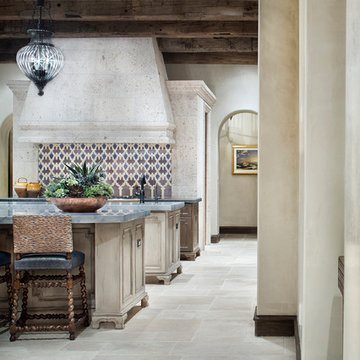
Photo of an expansive mediterranean open plan kitchen in Houston with recessed-panel cabinets, medium wood cabinets, multi-coloured splashback, mosaic tile splashback, multiple islands, blue benchtop, an undermount sink, coloured appliances, marble floors and beige floor.
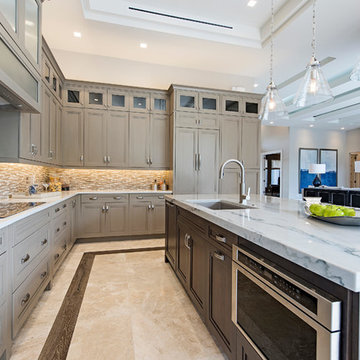
Design ideas for a mid-sized transitional l-shaped eat-in kitchen in Miami with an undermount sink, recessed-panel cabinets, quartzite benchtops, brown splashback, stone tile splashback, stainless steel appliances, marble floors and with island.

We love a challenge! The existing small bathroom had a corner toilet and funky gold and white tile. To make the space functional for a family we removed a small bedroom to extend the bathroom, which allows room for a large shower and bathtub. Custom cabinetry is tucked into the ceiling slope to allow for towel storage. The dark green cabinetry is offset by a traditional gray and white wallpaper which brings contrast to this unique bathroom.
Partial kitchen remodel to replace and reconfigure upper cabinets, full-height cabinetry, island, and backsplash. The redesign includes design of custom cabinetry, and finish selections. Full bathroom gut and redesign with floor plan changes. Removal of the existing bedroom to create a larger bathroom. The design includes full layout redesign, custom cabinetry design, and all tile, plumbing, lighting, and decor selections.
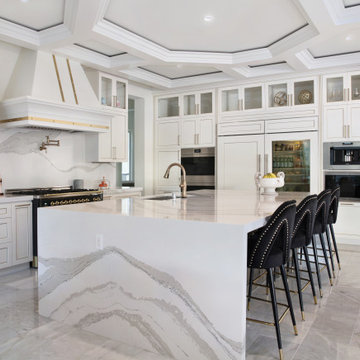
Inspiration for a mid-sized transitional l-shaped open plan kitchen in Orange County with an undermount sink, shaker cabinets, white cabinets, quartz benchtops, white splashback, marble splashback, stainless steel appliances, marble floors, with island, grey floor and white benchtop.
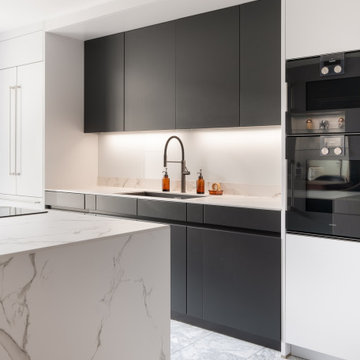
Inspiration for a mid-sized modern galley eat-in kitchen in Gloucestershire with flat-panel cabinets, solid surface benchtops, black appliances, marble floors, with island, white benchtop, an undermount sink, black cabinets and grey floor.
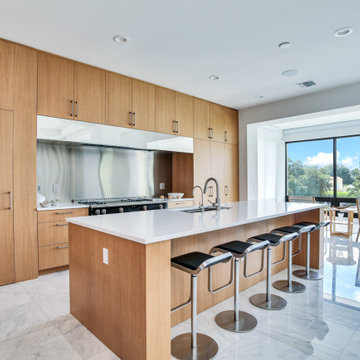
Custom, rift white oak, slab door cabinets. All cabinets were book matched, hand selected and built in-house by Castor Cabinets.
Contractor: Robert Holsopple Construction
Counter Tops by West Central Granite
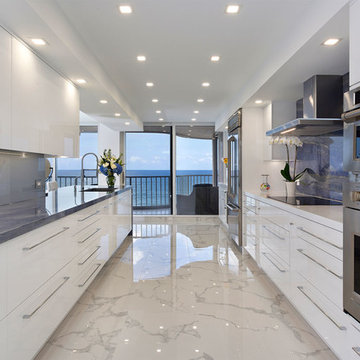
Inspiration for a mid-sized contemporary galley eat-in kitchen in Miami with an undermount sink, flat-panel cabinets, white cabinets, marble benchtops, blue splashback, marble splashback, stainless steel appliances, marble floors, no island, multi-coloured floor and blue benchtop.
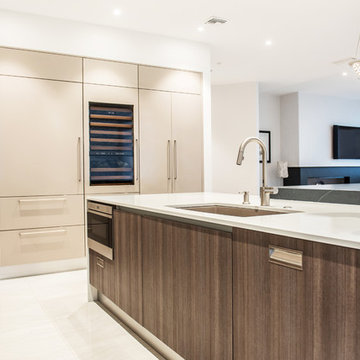
Mid-sized modern l-shaped open plan kitchen in Phoenix with an undermount sink, flat-panel cabinets, medium wood cabinets, marble benchtops, white splashback, glass sheet splashback, panelled appliances, marble floors, multiple islands, white floor and white benchtop.
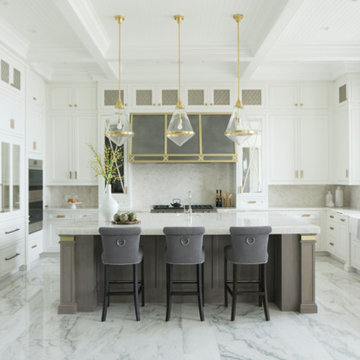
A bright and airy chef's kitchen boasts white cabinetry, gray-wash island, iceberg quartzite countertops and backsplash, and accents of brass.
Builder: Heritage Luxury Homes
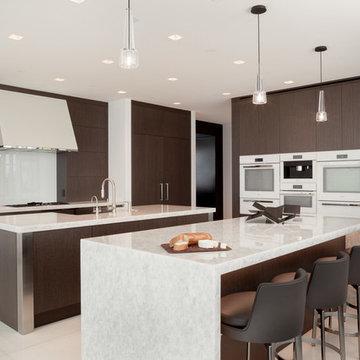
This contemporary kitchen in a luxury condominium is state of the art. The stained *cabinets are contrasted by white glass appliances, stainless steel accents and recycled glass countertops.
The floating wall houses the ovens, microwave, warming steamer on the kitchen side. On the opposite side there is a continuation of the fine woodwork throughout the space .
Refrigerators are completely built-in and clad in the same wood as to appear to be a cabinet.
Stainless drawers complete the base cabinet below the cooktop and create the detail at the corners of the center island. Dishwashers flank the sink and are covered in the same cabinetry forming a seamless effect.
The stone top on the outside island had a waterfall detail and additional storage.
Three pendent lights illuminate the leather swivel barstools with bronze iron bases.
•Photo by Argonaut Architectural•
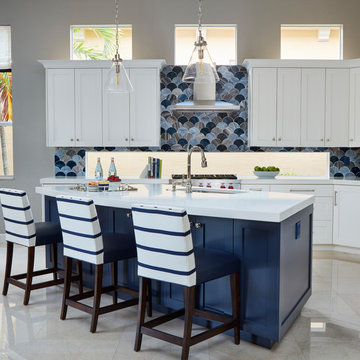
Photo Credit: Brantley Photography
Photo of a large beach style l-shaped open plan kitchen in Miami with an undermount sink, shaker cabinets, white cabinets, blue splashback, glass tile splashback, stainless steel appliances, marble floors, with island and beige floor.
Photo of a large beach style l-shaped open plan kitchen in Miami with an undermount sink, shaker cabinets, white cabinets, blue splashback, glass tile splashback, stainless steel appliances, marble floors, with island and beige floor.
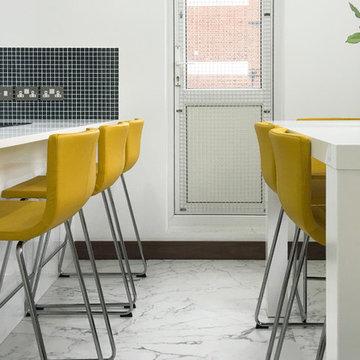
Design ideas for a large modern u-shaped eat-in kitchen in London with a drop-in sink, flat-panel cabinets, white cabinets, onyx benchtops, grey splashback, glass sheet splashback, stainless steel appliances, marble floors and a peninsula.
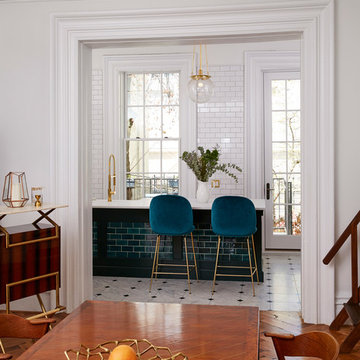
Brooklyn Brownstone Renovation
3"x6" Subway Tile - 1036W Bluegrass
Photos by Jody Kivort
Inspiration for a large midcentury galley open plan kitchen in New York with ceramic splashback, coloured appliances, with island, flat-panel cabinets, marble benchtops, blue splashback, a farmhouse sink, medium wood cabinets and marble floors.
Inspiration for a large midcentury galley open plan kitchen in New York with ceramic splashback, coloured appliances, with island, flat-panel cabinets, marble benchtops, blue splashback, a farmhouse sink, medium wood cabinets and marble floors.
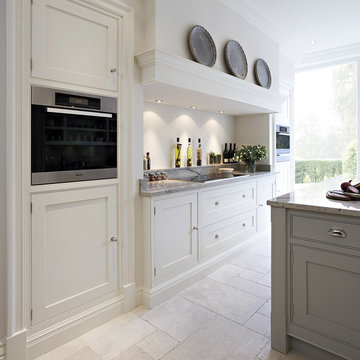
This bright and light shaker style kitchen is painted in bespoke Tom Howley paint colour; Chicory, the light Ivory Spice granite worktops and Mazzano Tumbled marble flooring create a heightened sense of space.
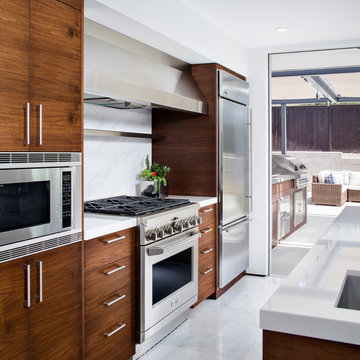
marble backsplash,
Photo of an expansive contemporary u-shaped open plan kitchen in San Diego with an undermount sink, flat-panel cabinets, dark wood cabinets, white splashback, stone slab splashback, stainless steel appliances, marble floors, with island and grey floor.
Photo of an expansive contemporary u-shaped open plan kitchen in San Diego with an undermount sink, flat-panel cabinets, dark wood cabinets, white splashback, stone slab splashback, stainless steel appliances, marble floors, with island and grey floor.
White Kitchen with Marble Floors Design Ideas
1