White Kitchen with Yellow Floor Design Ideas
Refine by:
Budget
Sort by:Popular Today
1 - 20 of 870 photos
Item 1 of 3
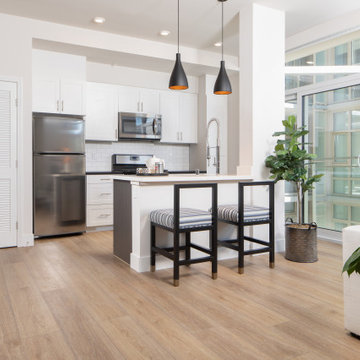
Sutton Signature from the Modin Rigid LVP Collection: Refined yet natural. A white wire-brush gives the natural wood tone a distinct depth, lending it to a variety of spaces.
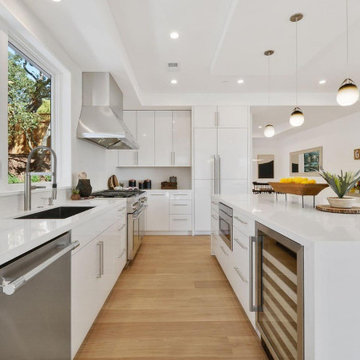
Cabinetry: Sollera Fine Cabinetry
Photo courtesy of the Customer.
Inspiration for a mid-sized modern l-shaped eat-in kitchen in San Francisco with an undermount sink, flat-panel cabinets, white cabinets, quartz benchtops, white splashback, porcelain splashback, stainless steel appliances, medium hardwood floors, with island, yellow floor and white benchtop.
Inspiration for a mid-sized modern l-shaped eat-in kitchen in San Francisco with an undermount sink, flat-panel cabinets, white cabinets, quartz benchtops, white splashback, porcelain splashback, stainless steel appliances, medium hardwood floors, with island, yellow floor and white benchtop.
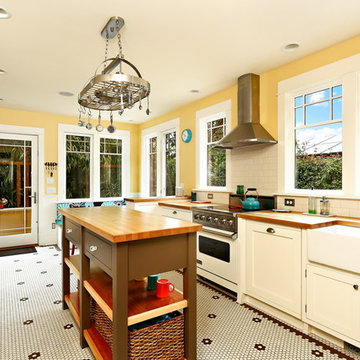
After many years of careful consideration and planning, these clients came to us with the goal of restoring this home’s original Victorian charm while also increasing its livability and efficiency. From preserving the original built-in cabinetry and fir flooring, to adding a new dormer for the contemporary master bathroom, careful measures were taken to strike this balance between historic preservation and modern upgrading. Behind the home’s new exterior claddings, meticulously designed to preserve its Victorian aesthetic, the shell was air sealed and fitted with a vented rainscreen to increase energy efficiency and durability. With careful attention paid to the relationship between natural light and finished surfaces, the once dark kitchen was re-imagined into a cheerful space that welcomes morning conversation shared over pots of coffee.
Every inch of this historical home was thoughtfully considered, prompting countless shared discussions between the home owners and ourselves. The stunning result is a testament to their clear vision and the collaborative nature of this project.
Photography by Radley Muller Photography
Design by Deborah Todd Building Design Services

Photos By Cadan Photography - Richard Cadan
This is an example of a small modern single-wall open plan kitchen in New York with flat-panel cabinets, white cabinets, marble benchtops, stainless steel appliances, medium hardwood floors, with island, an undermount sink and yellow floor.
This is an example of a small modern single-wall open plan kitchen in New York with flat-panel cabinets, white cabinets, marble benchtops, stainless steel appliances, medium hardwood floors, with island, an undermount sink and yellow floor.

A transitional L-shaped kitchen addition with a brick pickett backsplash and a large island.
Inspiration for an expansive transitional l-shaped eat-in kitchen in Columbus with an undermount sink, grey cabinets, quartzite benchtops, white splashback, brick splashback, stainless steel appliances, light hardwood floors, with island, yellow floor and white benchtop.
Inspiration for an expansive transitional l-shaped eat-in kitchen in Columbus with an undermount sink, grey cabinets, quartzite benchtops, white splashback, brick splashback, stainless steel appliances, light hardwood floors, with island, yellow floor and white benchtop.

This is an example of a large modern single-wall eat-in kitchen in Seattle with a farmhouse sink, shaker cabinets, black cabinets, quartz benchtops, white splashback, porcelain splashback, stainless steel appliances, medium hardwood floors, with island, yellow floor and white benchtop.
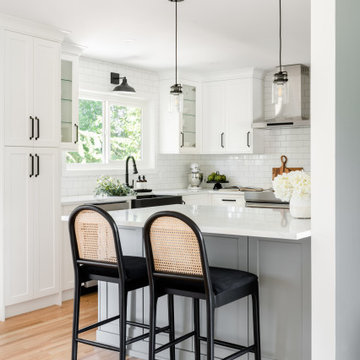
Photo of a small transitional l-shaped eat-in kitchen in Vancouver with a farmhouse sink, shaker cabinets, white cabinets, quartz benchtops, white splashback, ceramic splashback, stainless steel appliances, light hardwood floors, with island, yellow floor and white benchtop.

Photo of a mid-sized scandinavian l-shaped eat-in kitchen in Raleigh with a single-bowl sink, shaker cabinets, blue cabinets, granite benchtops, white splashback, ceramic splashback, stainless steel appliances, light hardwood floors, with island, yellow floor, black benchtop and vaulted.
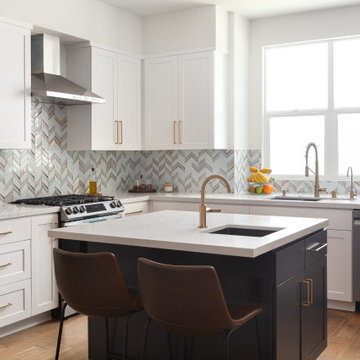
Another update project we did in the same Townhome community in Culver city. This time more towards Modern Farmhouse / Transitional design.
Kitchen cabinets were completely refinished with new hardware installed. The black island is a great center piece to the white / gold / brown color scheme.
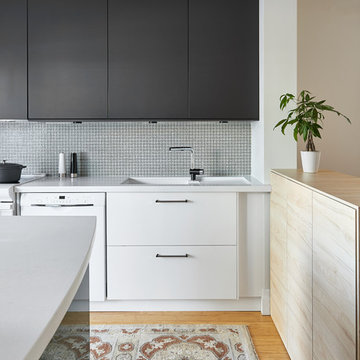
This kitchen has four different cabinetry colour finishes and we've made it work by carrying the same hardware and counter top throughout the space. The design was initialized when our client informed us that they were going to keep their white appliances. In order to visually make the appliances less noticeable, we introduced white cabinetry at the base. Black cabinetry was introduced along the uppers to create interest and draw the eye upward away from the actual counter surface. A unique onyx mosaic backsplash tile with a black and white geometric pattern ties the two surfaces together.
Photographer: Stephani Buchman
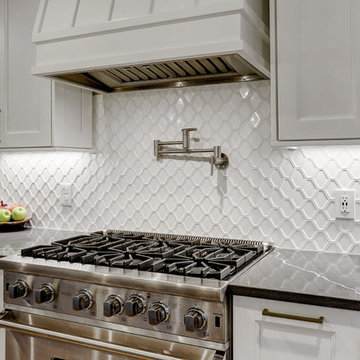
Beautiful white tile with texture adds a touch of elegance to this kitchen.
Design ideas for a mid-sized transitional galley eat-in kitchen in Houston with a farmhouse sink, recessed-panel cabinets, white cabinets, quartz benchtops, white splashback, ceramic splashback, stainless steel appliances, light hardwood floors, with island, yellow floor and white benchtop.
Design ideas for a mid-sized transitional galley eat-in kitchen in Houston with a farmhouse sink, recessed-panel cabinets, white cabinets, quartz benchtops, white splashback, ceramic splashback, stainless steel appliances, light hardwood floors, with island, yellow floor and white benchtop.
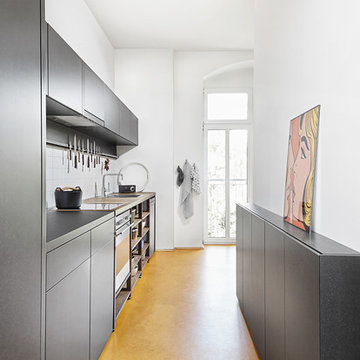
mhk-architekten.de
Photo of a small contemporary single-wall separate kitchen in Leipzig with a drop-in sink, flat-panel cabinets, grey cabinets, white splashback, stainless steel appliances, no island and yellow floor.
Photo of a small contemporary single-wall separate kitchen in Leipzig with a drop-in sink, flat-panel cabinets, grey cabinets, white splashback, stainless steel appliances, no island and yellow floor.
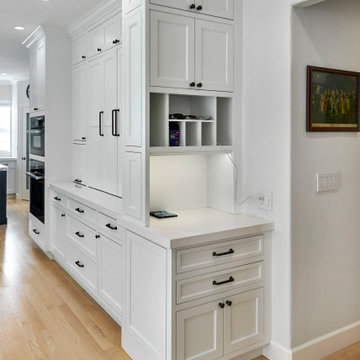
This is an example of a large transitional l-shaped kitchen pantry in San Francisco with an undermount sink, beaded inset cabinets, white cabinets, quartz benchtops, white splashback, ceramic splashback, stainless steel appliances, light hardwood floors, with island, yellow floor and blue benchtop.

Cucina aperta a vista sul salone con snack per le colazioni veloci. Lavello sotto finestra e cappa di design
Design ideas for a small contemporary l-shaped open plan kitchen in Rome with an undermount sink, glass-front cabinets, white cabinets, quartz benchtops, white splashback, black appliances, light hardwood floors, with island, yellow floor, white benchtop and recessed.
Design ideas for a small contemporary l-shaped open plan kitchen in Rome with an undermount sink, glass-front cabinets, white cabinets, quartz benchtops, white splashback, black appliances, light hardwood floors, with island, yellow floor, white benchtop and recessed.
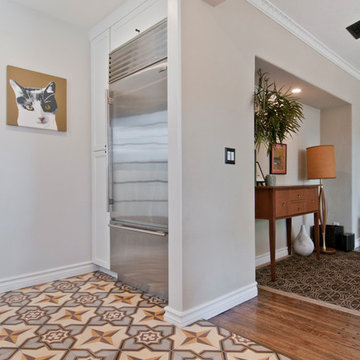
Design ideas for a mid-sized transitional galley eat-in kitchen in Los Angeles with an undermount sink, shaker cabinets, white cabinets, quartzite benchtops, white splashback, ceramic splashback, stainless steel appliances, cement tiles, with island and yellow floor.
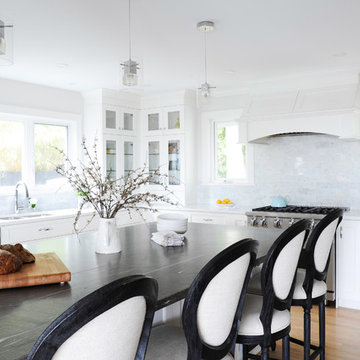
Photography; Tracy Ayton
This is an example of a large transitional u-shaped eat-in kitchen in Vancouver with an undermount sink, shaker cabinets, white cabinets, granite benchtops, grey splashback, marble splashback, stainless steel appliances, medium hardwood floors, with island, yellow floor and black benchtop.
This is an example of a large transitional u-shaped eat-in kitchen in Vancouver with an undermount sink, shaker cabinets, white cabinets, granite benchtops, grey splashback, marble splashback, stainless steel appliances, medium hardwood floors, with island, yellow floor and black benchtop.
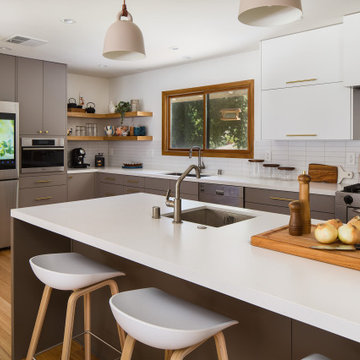
Complete overhaul of the common area in this wonderful Arcadia home.
The living room, dining room and kitchen were redone.
The direction was to obtain a contemporary look but to preserve the warmth of a ranch home.
The perfect combination of modern colors such as grays and whites blend and work perfectly together with the abundant amount of wood tones in this design.
The open kitchen is separated from the dining area with a large 10' peninsula with a waterfall finish detail.
Notice the 3 different cabinet colors, the white of the upper cabinets, the Ash gray for the base cabinets and the magnificent olive of the peninsula are proof that you don't have to be afraid of using more than 1 color in your kitchen cabinets.
The kitchen layout includes a secondary sink and a secondary dishwasher! For the busy life style of a modern family.
The fireplace was completely redone with classic materials but in a contemporary layout.
Notice the porcelain slab material on the hearth of the fireplace, the subway tile layout is a modern aligned pattern and the comfortable sitting nook on the side facing the large windows so you can enjoy a good book with a bright view.
The bamboo flooring is continues throughout the house for a combining effect, tying together all the different spaces of the house.
All the finish details and hardware are honed gold finish, gold tones compliment the wooden materials perfectly.
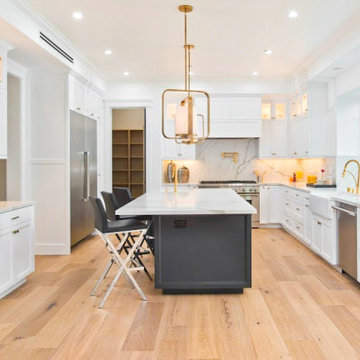
Modern farmhouse kitchen with gold finish fixtures.
This is an example of a large transitional u-shaped eat-in kitchen in Los Angeles with a farmhouse sink, shaker cabinets, white cabinets, quartz benchtops, white splashback, engineered quartz splashback, stainless steel appliances, light hardwood floors, with island, yellow floor, white benchtop and timber.
This is an example of a large transitional u-shaped eat-in kitchen in Los Angeles with a farmhouse sink, shaker cabinets, white cabinets, quartz benchtops, white splashback, engineered quartz splashback, stainless steel appliances, light hardwood floors, with island, yellow floor, white benchtop and timber.
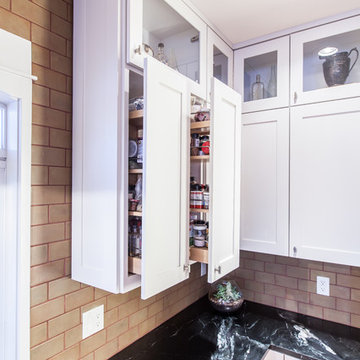
Strategic storage in these upper cabinets gives easy access to a variety of kitchen supplies.
Mid-sized country l-shaped separate kitchen in Denver with a farmhouse sink, shaker cabinets, white cabinets, soapstone benchtops, green splashback, ceramic splashback, stainless steel appliances, light hardwood floors, with island, yellow floor and black benchtop.
Mid-sized country l-shaped separate kitchen in Denver with a farmhouse sink, shaker cabinets, white cabinets, soapstone benchtops, green splashback, ceramic splashback, stainless steel appliances, light hardwood floors, with island, yellow floor and black benchtop.
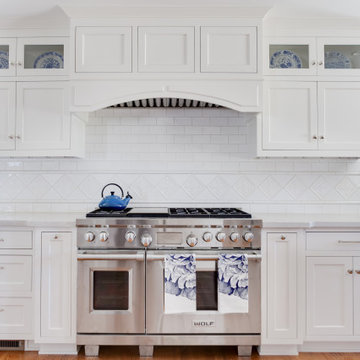
As the centerpiece of the kitchen, this Wolf range provides some heavy duty assistance to this home cook and her family. Inset cabinets flank the range and come ready for action, boasting specialized utensil and spices storage. A subtle change in the backsplash design adds dimension, but doesn't detract from the beauty of the room as a whole.
White Kitchen with Yellow Floor Design Ideas
1