Eat-in Kitchen with Wood Benchtops Design Ideas
Refine by:
Budget
Sort by:Popular Today
1 - 20 of 19,892 photos
Item 1 of 3

Design ideas for a mid-sized eclectic galley eat-in kitchen in Melbourne with an undermount sink, flat-panel cabinets, pink cabinets, wood benchtops, white splashback, mosaic tile splashback, stainless steel appliances, laminate floors, with island, yellow floor and yellow benchtop.
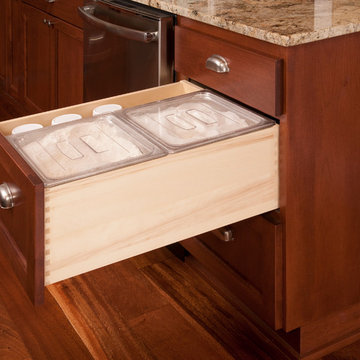
Sadro Design Studio, Kitchen Designer
Solid Rock Custom Creations, Granite Counter
Chets Cabinets, Custom Cabinetry
Roger Turk, Northlight Photography
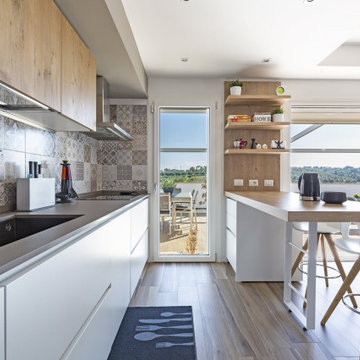
Design ideas for a mid-sized contemporary galley eat-in kitchen in Rome with an undermount sink, flat-panel cabinets, white cabinets, wood benchtops, grey splashback, mosaic tile splashback, panelled appliances, medium hardwood floors, a peninsula, beige floor and beige benchtop.

Detail of the stunning maple wood worktop in this bespoke kitchen. Plug lids neatly conceal the integrrated waste bin unit and undermounted circular sink when not in use.
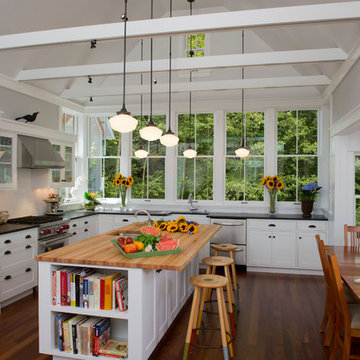
The Back Bay House is comprised of two main structures, a nocturnal wing and a daytime wing, joined by a glass gallery space. The daytime wing maintains an informal living arrangement that includes the dining space placed in an intimate alcove, a large country kitchen and relaxing seating area which opens to a classic covered porch and on to the water’s edge. The nocturnal wing houses three bedrooms. The master at the water side enjoys views and sounds of the wildlife and the shore while the two subordinate bedrooms soak in views of the garden and neighboring meadow.
To bookend the scale and mass of the house, a whimsical tower was included to the nocturnal wing. The tower accommodates flex space for a bunk room, office or studio space. Materials and detailing of this house are based on a classic cottage vernacular language found in these sorts of buildings constructed in pre-war north america and harken back to a simpler time and scale. Eastern white cedar shingles, white painted trim and moulding collectively add a layer of texture and richness not found in today’s lexicon of detail. The house is 1,628 sf plus a 228 sf tower and a detached, two car garage which employs massing, detail and scale to allow the main house to read as dominant but not overbearing.
Designed by BC&J Architecture.
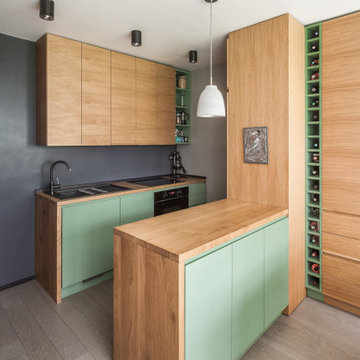
Une cuisine tout équipé avec de l'électroménager encastré et un îlot ouvert sur la salle à manger.
Small scandinavian galley eat-in kitchen in Paris with a single-bowl sink, beaded inset cabinets, light wood cabinets, wood benchtops, black splashback, panelled appliances, painted wood floors and grey floor.
Small scandinavian galley eat-in kitchen in Paris with a single-bowl sink, beaded inset cabinets, light wood cabinets, wood benchtops, black splashback, panelled appliances, painted wood floors and grey floor.

Mid-sized industrial galley eat-in kitchen in Columbus with a drop-in sink, recessed-panel cabinets, black cabinets, wood benchtops, brown splashback, brick splashback, black appliances, medium hardwood floors, with island, grey floor and brown benchtop.
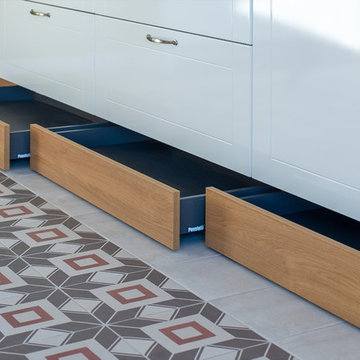
Mid-sized scandinavian single-wall eat-in kitchen in Moscow with a drop-in sink, flat-panel cabinets, white cabinets, wood benchtops, black appliances, ceramic floors, no island, beige floor and beige benchtop.
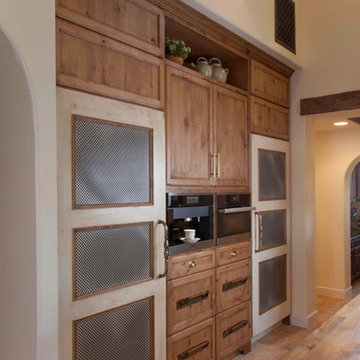
custom faux finished and iron mesh panels for both subzero refridgerators
Large mediterranean l-shaped eat-in kitchen in San Diego with a farmhouse sink, recessed-panel cabinets, medium wood cabinets, wood benchtops, beige splashback, mosaic tile splashback, stainless steel appliances, ceramic floors, with island and beige floor.
Large mediterranean l-shaped eat-in kitchen in San Diego with a farmhouse sink, recessed-panel cabinets, medium wood cabinets, wood benchtops, beige splashback, mosaic tile splashback, stainless steel appliances, ceramic floors, with island and beige floor.
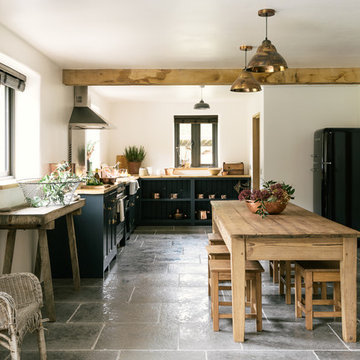
deVOL Kitchens
Photo of a mid-sized country l-shaped eat-in kitchen in Other with a farmhouse sink, shaker cabinets, blue cabinets, wood benchtops, stainless steel appliances, limestone floors and no island.
Photo of a mid-sized country l-shaped eat-in kitchen in Other with a farmhouse sink, shaker cabinets, blue cabinets, wood benchtops, stainless steel appliances, limestone floors and no island.
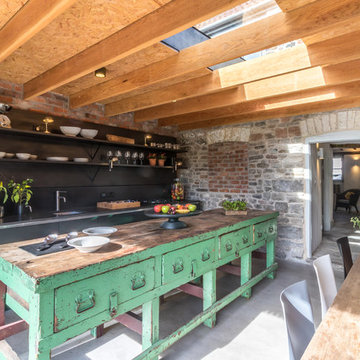
Modern rustic kitchen addition to a former miner's cottage. Coal black units and industrial materials reference the mining heritage of the area.
design storey architects
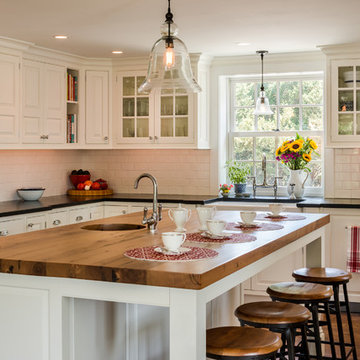
Angle Eye Photography
Large country u-shaped eat-in kitchen in Philadelphia with a farmhouse sink, white cabinets, white splashback, subway tile splashback, stainless steel appliances, medium hardwood floors, with island, wood benchtops, brown floor, black benchtop and beaded inset cabinets.
Large country u-shaped eat-in kitchen in Philadelphia with a farmhouse sink, white cabinets, white splashback, subway tile splashback, stainless steel appliances, medium hardwood floors, with island, wood benchtops, brown floor, black benchtop and beaded inset cabinets.
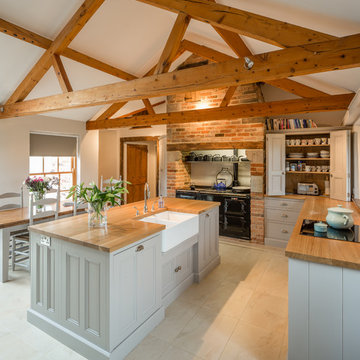
As featured in The Sunday Times.
The owners of this period property wanted to add their own personal stamp without having to choose between design and functionality.
Hill Farm offered practical solutions without compromising on style or space – side-by-side under counter fridges, bi-fold doors with adjustable shelves, maximum work space – created from solid wood and hand painted.
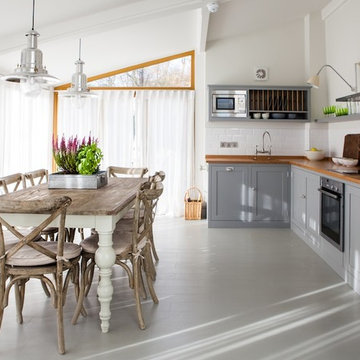
Lara Jane Thorpe
Design ideas for a country eat-in kitchen in Kent with shaker cabinets, grey cabinets, wood benchtops, white splashback, ceramic splashback, stainless steel appliances, a farmhouse sink, painted wood floors and no island.
Design ideas for a country eat-in kitchen in Kent with shaker cabinets, grey cabinets, wood benchtops, white splashback, ceramic splashback, stainless steel appliances, a farmhouse sink, painted wood floors and no island.
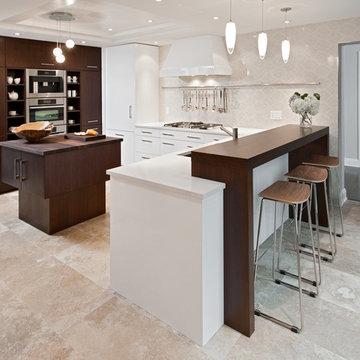
This formerly small and cramped kitchen switched roles with the extra large eating area resulting in a dramatic transformation that takes advantage of the nice view of the backyard. The small kitchen window was changed to a new patio door to the terrace and the rest of the space was “sculpted” to suit the new layout.
A Classic U-shaped kitchen layout with the sink facing the window was the best of many possible combinations. The primary components were treated as “elements” which combine for a very elegant but warm design. The fridge column, custom hood and the expansive backsplash tile in a fabric pattern, combine for an impressive focal point. The stainless oven tower is flanked by open shelves and surrounded by a pantry “bridge”; the eating bar and drywall enclosure in the breakfast room repeat this “bridge” shape. The walnut island cabinets combine with a walnut butchers block and are mounted on a pedestal for a lighter, less voluminous feeling. The TV niche & corkboard are a unique blend of old and new technologies for staying in touch, from push pins to I-pad.
The light walnut limestone floor complements the cabinet and countertop colors and the two ceiling designs tie the whole space together.
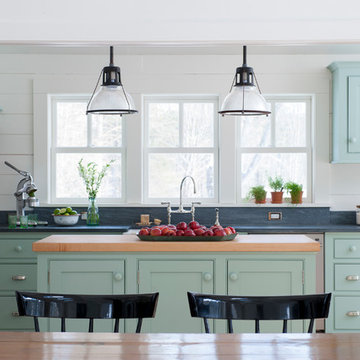
Country eat-in kitchen in Bridgeport with beaded inset cabinets, wood benchtops, grey splashback, stainless steel appliances and green cabinets.
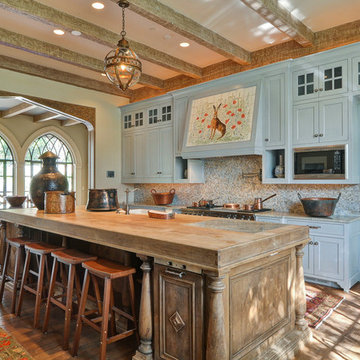
Design ideas for a traditional eat-in kitchen in Dallas with recessed-panel cabinets, blue cabinets, wood benchtops, multi-coloured splashback, mosaic tile splashback, a farmhouse sink, stainless steel appliances, medium hardwood floors and brown floor.

Design ideas for a mid-sized transitional l-shaped eat-in kitchen in Minneapolis with a farmhouse sink, recessed-panel cabinets, green cabinets, white splashback, ceramic splashback, stainless steel appliances, light hardwood floors, with island, brown floor, wood benchtops and brown benchtop.

béton ciré,
béton ciré Paris,
béton ciré Ile de France,
béton ciré Yvelines,
renovation béton ciré,
construction béton ciré,
Inspiration for a mid-sized country l-shaped eat-in kitchen in Paris with a drop-in sink, flat-panel cabinets, white cabinets, wood benchtops, timber splashback, panelled appliances, light hardwood floors, with island and exposed beam.
Inspiration for a mid-sized country l-shaped eat-in kitchen in Paris with a drop-in sink, flat-panel cabinets, white cabinets, wood benchtops, timber splashback, panelled appliances, light hardwood floors, with island and exposed beam.

Photo of a small scandinavian single-wall eat-in kitchen in Rome with flat-panel cabinets, white cabinets, wood benchtops, white splashback and terrazzo floors.
Eat-in Kitchen with Wood Benchtops Design Ideas
1