Eat-in Kitchen with Purple Floor Design Ideas
Refine by:
Budget
Sort by:Popular Today
1 - 20 of 28 photos
Item 1 of 3
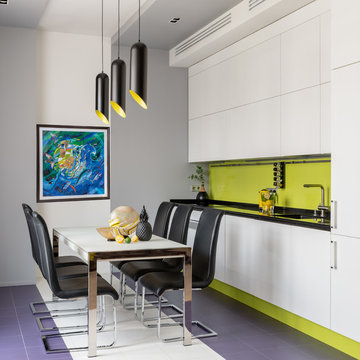
Дизайн-студия ELEMENT/ARNO
Inspiration for a mid-sized eclectic single-wall eat-in kitchen in Moscow with no island, black benchtop, a single-bowl sink, flat-panel cabinets, white cabinets, green splashback and purple floor.
Inspiration for a mid-sized eclectic single-wall eat-in kitchen in Moscow with no island, black benchtop, a single-bowl sink, flat-panel cabinets, white cabinets, green splashback and purple floor.
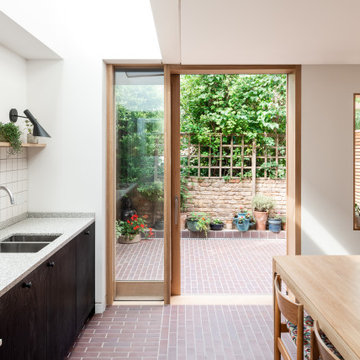
Design ideas for a traditional eat-in kitchen in London with a drop-in sink, flat-panel cabinets, blue cabinets, terrazzo benchtops, multi-coloured splashback, stainless steel appliances, brick floors, no island, purple floor and multi-coloured benchtop.

This is an example of a contemporary l-shaped eat-in kitchen in Saint Petersburg with mosaic tile splashback, purple floor, flat-panel cabinets, no island, black benchtop, a single-bowl sink, white cabinets and multi-coloured splashback.
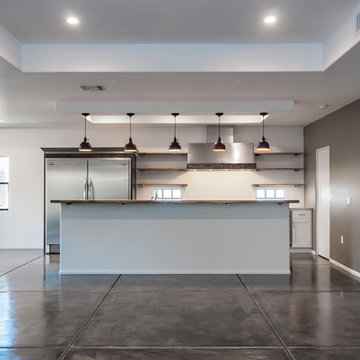
photo: John Sartin
Design ideas for a mid-sized contemporary galley eat-in kitchen in Phoenix with a drop-in sink, flat-panel cabinets, white cabinets, granite benchtops, white splashback, metal splashback, stainless steel appliances, concrete floors, with island, purple floor, grey benchtop and recessed.
Design ideas for a mid-sized contemporary galley eat-in kitchen in Phoenix with a drop-in sink, flat-panel cabinets, white cabinets, granite benchtops, white splashback, metal splashback, stainless steel appliances, concrete floors, with island, purple floor, grey benchtop and recessed.
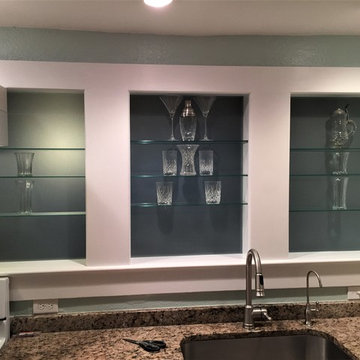
Glass window Niche Created from an old widow Sash form the 20"s now used for crystal glass display with back lighting
Small Kitchen with old 1929 sash windows backing up to a porch addition from the 50's. Client in need of a 2nd bathroom, More kitchen storage primarily for crystal glasses, laundry room and beds for 3 small children who visit every few weeks
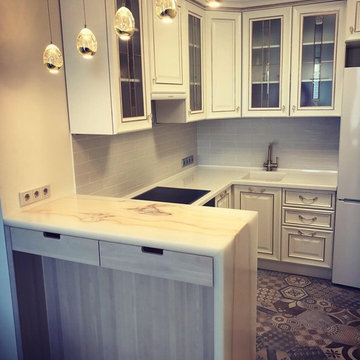
Классическая малогабаритная кухня с филенчатыми фасадами и легкая и воздушная стойка с выдвижными ящиками для хранения
Столешница и опорная часть выполнены из клёна и эпоксидной смолы тонированный в белый оттенок с перламутром.
Каркас и выдвижные ящики изготовлены из массива берёзы, так же тонированный в белый оттенок. И в качестве приятного дополнения заказчику, мы установили светодиодную подсветку.
Архитектор Зульфия Нурутдинова
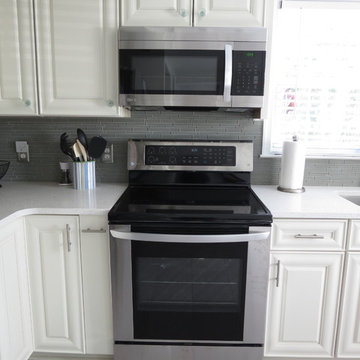
This is an example of a mid-sized transitional l-shaped eat-in kitchen with an undermount sink, raised-panel cabinets, white cabinets, quartz benchtops, grey splashback, glass tile splashback, stainless steel appliances, no island, purple floor and white benchtop.
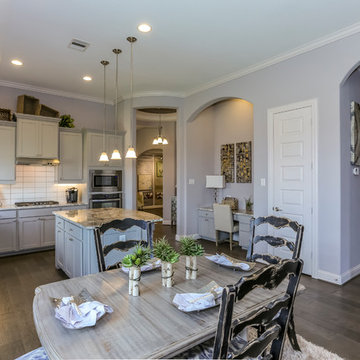
Design ideas for a mid-sized l-shaped eat-in kitchen in Houston with a double-bowl sink, recessed-panel cabinets, grey cabinets, granite benchtops, white splashback, subway tile splashback, stainless steel appliances, dark hardwood floors, with island and purple floor.
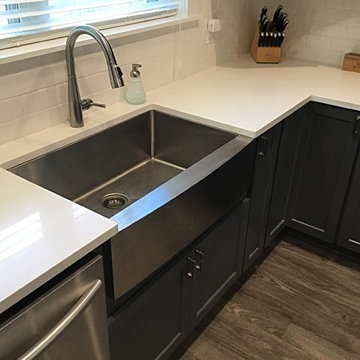
Inspiration for a transitional l-shaped eat-in kitchen in New Orleans with a farmhouse sink, shaker cabinets, grey cabinets, quartz benchtops, white splashback, ceramic splashback, stainless steel appliances, laminate floors, with island and purple floor.
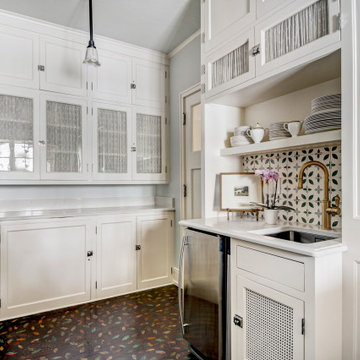
Mid-sized traditional u-shaped eat-in kitchen in Milwaukee with an undermount sink, flat-panel cabinets, white cabinets, quartz benchtops, multi-coloured splashback, mosaic tile splashback, stainless steel appliances, painted wood floors, with island, purple floor, white benchtop and exposed beam.
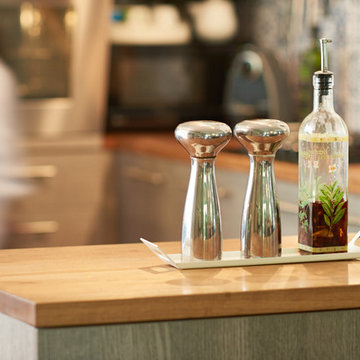
Amia Fa
Inspiration for an expansive scandinavian u-shaped eat-in kitchen in Other with open cabinets, light wood cabinets, wood benchtops, beige splashback, timber splashback, brick floors, with island and purple floor.
Inspiration for an expansive scandinavian u-shaped eat-in kitchen in Other with open cabinets, light wood cabinets, wood benchtops, beige splashback, timber splashback, brick floors, with island and purple floor.
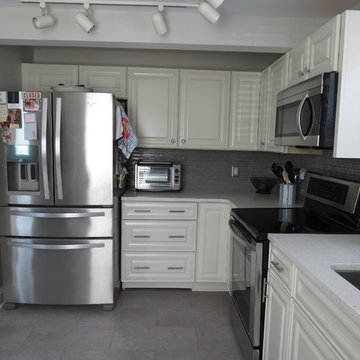
Photo of a mid-sized transitional l-shaped eat-in kitchen with an undermount sink, raised-panel cabinets, white cabinets, quartz benchtops, grey splashback, glass tile splashback, stainless steel appliances, no island, purple floor and white benchtop.
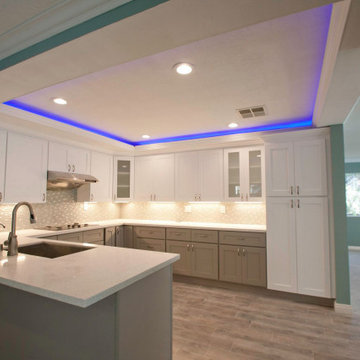
This is an example of a large traditional u-shaped eat-in kitchen in Orange County with white benchtop, a farmhouse sink, open cabinets, red cabinets, stainless steel benchtops, white splashback, stone slab splashback, stainless steel appliances, medium hardwood floors, with island, purple floor and timber.
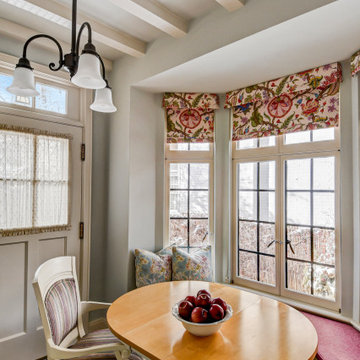
Design ideas for a mid-sized traditional u-shaped eat-in kitchen in Milwaukee with an undermount sink, flat-panel cabinets, white cabinets, quartz benchtops, multi-coloured splashback, mosaic tile splashback, stainless steel appliances, painted wood floors, with island, purple floor, white benchtop and exposed beam.
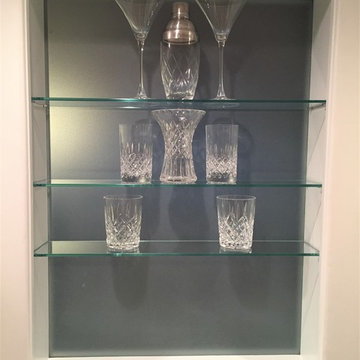
Glass window Niche Created from an old widow Sash fomr the 20"s now used for crystal glass display with back lighting
Small Kitchen with old 1929 sash windows backing up to a porch addition from the 50's. Client in need of a 2nd bathroom, More kitchen storage primarily for crystal glasses, laundry room and beds for 3 small children who visit every few weeks
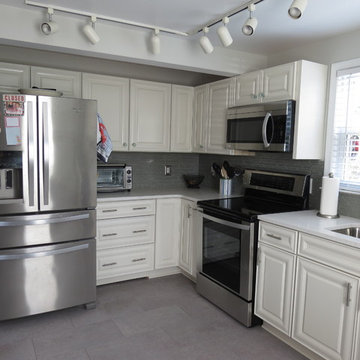
Inspiration for a mid-sized transitional l-shaped eat-in kitchen with an undermount sink, raised-panel cabinets, white cabinets, quartz benchtops, grey splashback, glass tile splashback, stainless steel appliances, no island, purple floor and white benchtop.
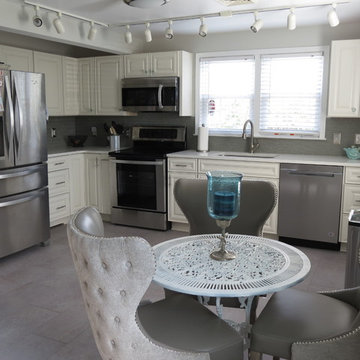
Design ideas for a mid-sized transitional l-shaped eat-in kitchen with an undermount sink, raised-panel cabinets, white cabinets, quartz benchtops, grey splashback, glass tile splashback, stainless steel appliances, no island, purple floor and white benchtop.
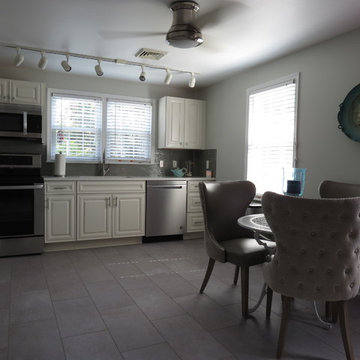
This is an example of a mid-sized transitional l-shaped eat-in kitchen with an undermount sink, raised-panel cabinets, white cabinets, quartz benchtops, grey splashback, glass tile splashback, stainless steel appliances, no island, purple floor and white benchtop.
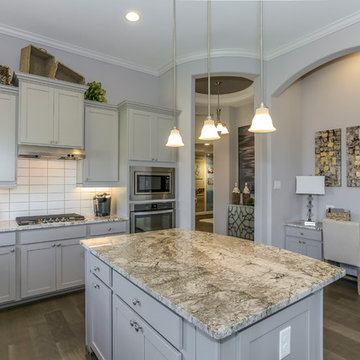
Design ideas for a mid-sized l-shaped eat-in kitchen in Houston with a double-bowl sink, recessed-panel cabinets, grey cabinets, granite benchtops, white splashback, subway tile splashback, stainless steel appliances, dark hardwood floors, with island and purple floor.
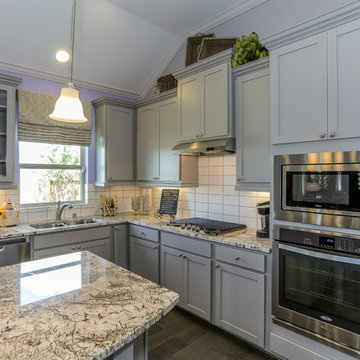
Mid-sized l-shaped eat-in kitchen in Houston with a double-bowl sink, recessed-panel cabinets, grey cabinets, granite benchtops, white splashback, subway tile splashback, stainless steel appliances, dark hardwood floors, with island and purple floor.
Eat-in Kitchen with Purple Floor Design Ideas
1