Kitchen Pantry with no Island Design Ideas
Refine by:
Budget
Sort by:Popular Today
1 - 20 of 6,258 photos
Item 1 of 3

Small beach style galley kitchen pantry in Charleston with a drop-in sink, blue cabinets, marble benchtops, white splashback, shiplap splashback, stainless steel appliances, light hardwood floors, no island, brown floor and white benchtop.
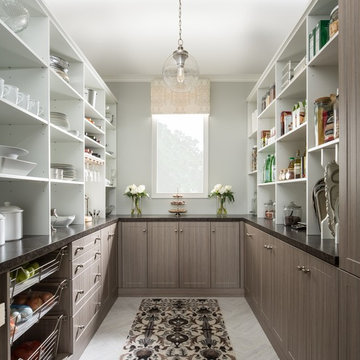
Inspiration for a mid-sized country u-shaped kitchen pantry in Chicago with grey floor, flat-panel cabinets, medium wood cabinets, solid surface benchtops, porcelain floors and no island.
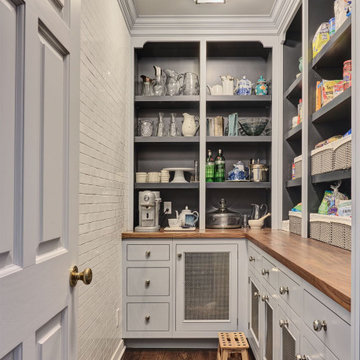
Pantry with fully tiled wall.
Design ideas for a traditional l-shaped kitchen pantry in New York with recessed-panel cabinets, grey cabinets, wood benchtops, dark hardwood floors, no island, brown floor and brown benchtop.
Design ideas for a traditional l-shaped kitchen pantry in New York with recessed-panel cabinets, grey cabinets, wood benchtops, dark hardwood floors, no island, brown floor and brown benchtop.
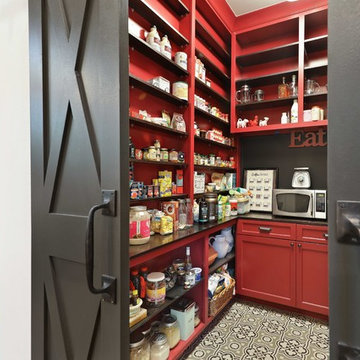
This is an example of a country u-shaped kitchen pantry in Austin with red cabinets, cement tiles, no island, multi-coloured floor, black benchtop and open cabinets.
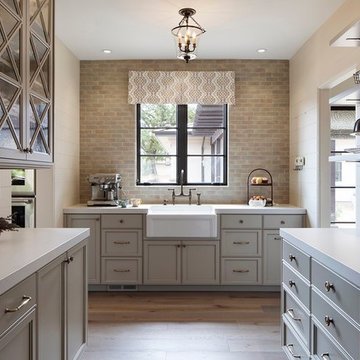
Photo by Paul Dyer
www.dyerphoto.com
Design ideas for a traditional u-shaped kitchen pantry in San Francisco with a farmhouse sink, recessed-panel cabinets, grey cabinets, grey splashback, medium hardwood floors, no island and brown floor.
Design ideas for a traditional u-shaped kitchen pantry in San Francisco with a farmhouse sink, recessed-panel cabinets, grey cabinets, grey splashback, medium hardwood floors, no island and brown floor.
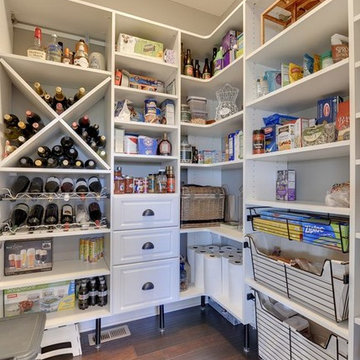
Small arts and crafts l-shaped kitchen pantry in Minneapolis with dark hardwood floors and no island.
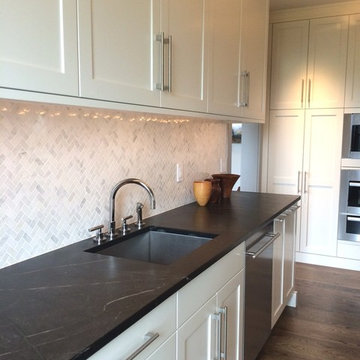
Secondary work sink and dishwasher for all the dishes after a night of hosting a dinner party.
This is an example of an expansive contemporary galley kitchen pantry in Boston with an undermount sink, recessed-panel cabinets, white cabinets, soapstone benchtops, white splashback, stone tile splashback, stainless steel appliances, dark hardwood floors and no island.
This is an example of an expansive contemporary galley kitchen pantry in Boston with an undermount sink, recessed-panel cabinets, white cabinets, soapstone benchtops, white splashback, stone tile splashback, stainless steel appliances, dark hardwood floors and no island.

This kitchen in a Mid-century modern home features rift-cut white oak and matte white cabinets, white quartz countertops and a marble-life subway tile backsplash.
The original hardwood floors were saved to keep existing character. The new finishes palette suits their personality and the mid-century details of their home.
We eliminated a storage closet and a small hallway closet to inset a pantry and refrigerator on the far wall. This allowed the small breakfast table to remain.
By relocating the refrigerator from next to the range, we allowed the range to be centered in the opening for more usable counter and cabinet space on both sides.
A counter-depth range hood liner doesn’t break the line of the upper cabinets for a sleeker look.
Large storage drawers include features like a peg system to hold pots in place and a shallow internal pull-out shelf to separate lids from food storage containers.

The great traditional Italian architectural stones: Porfido, Piasentina, Cardoso. These materials have been popular since the age of antiquity due to their strength, hard-wearing resistance and at the same time their outstanding styling appeal. They are the inspiration for the IN-SIDE series. The series is named after the state-of-the-art technology with which Laminam was able to quash another paradigm of ceramic surfaces, creating a body and surface continuity in the slabs.

Photo of a small traditional l-shaped kitchen pantry in Boston with shaker cabinets, grey cabinets, marble benchtops, white splashback, shiplap splashback, no island and brown floor.
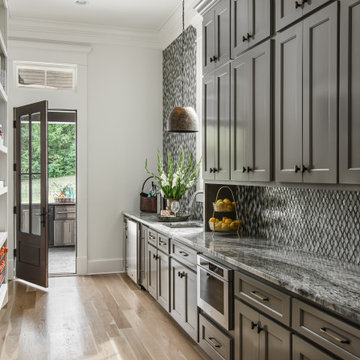
Architecture: Noble Johnson Architects
Interior Design: Rachel Hughes - Ye Peddler
Photography: Garett + Carrie Buell of Studiobuell/ studiobuell.com
Design ideas for a large transitional galley kitchen pantry in Nashville with an undermount sink, metallic splashback, stainless steel appliances, recessed-panel cabinets, grey cabinets, mosaic tile splashback, light hardwood floors, no island, beige floor and grey benchtop.
Design ideas for a large transitional galley kitchen pantry in Nashville with an undermount sink, metallic splashback, stainless steel appliances, recessed-panel cabinets, grey cabinets, mosaic tile splashback, light hardwood floors, no island, beige floor and grey benchtop.
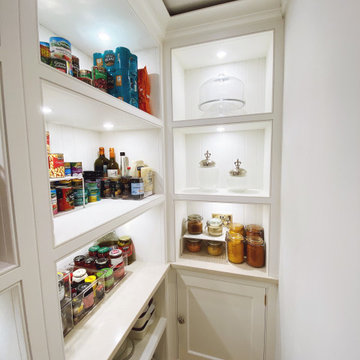
Pantry organisation by Homefulness
Photo of a mid-sized country l-shaped kitchen pantry in Kent with open cabinets, white cabinets, wood benchtops, white splashback, timber splashback, no island and white benchtop.
Photo of a mid-sized country l-shaped kitchen pantry in Kent with open cabinets, white cabinets, wood benchtops, white splashback, timber splashback, no island and white benchtop.

Transitional u-shaped kitchen pantry in Vancouver with open cabinets, grey cabinets and no island.
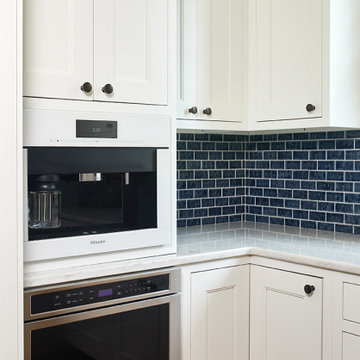
This cozy lake cottage skillfully incorporates a number of features that would normally be restricted to a larger home design. A glance of the exterior reveals a simple story and a half gable running the length of the home, enveloping the majority of the interior spaces. To the rear, a pair of gables with copper roofing flanks a covered dining area that connects to a screened porch. Inside, a linear foyer reveals a generous staircase with cascading landing. Further back, a centrally placed kitchen is connected to all of the other main level entertaining spaces through expansive cased openings. A private study serves as the perfect buffer between the homes master suite and living room. Despite its small footprint, the master suite manages to incorporate several closets, built-ins, and adjacent master bath complete with a soaker tub flanked by separate enclosures for shower and water closet. Upstairs, a generous double vanity bathroom is shared by a bunkroom, exercise space, and private bedroom. The bunkroom is configured to provide sleeping accommodations for up to 4 people. The rear facing exercise has great views of the rear yard through a set of windows that overlook the copper roof of the screened porch below.
Builder: DeVries & Onderlinde Builders
Interior Designer: Vision Interiors by Visbeen
Photographer: Ashley Avila Photography
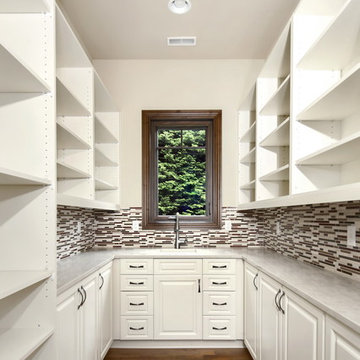
Design ideas for a mid-sized mediterranean u-shaped kitchen pantry in Seattle with an undermount sink, raised-panel cabinets, white cabinets, quartz benchtops, multi-coloured splashback, matchstick tile splashback, medium hardwood floors, no island, brown floor and white benchtop.
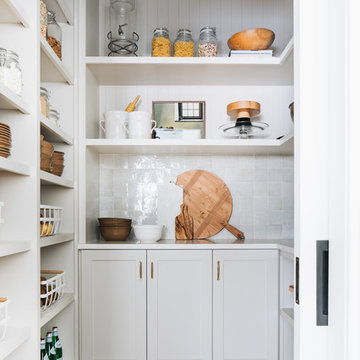
Photo of a small transitional u-shaped kitchen pantry in Chicago with shaker cabinets, grey cabinets, grey splashback, light hardwood floors, no island, white benchtop, quartz benchtops, terra-cotta splashback and brown floor.
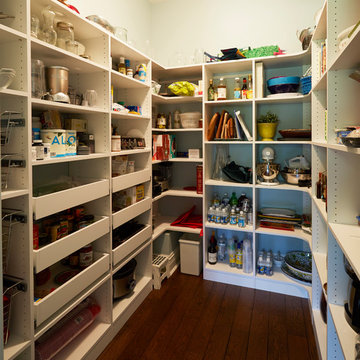
Pantry with open shelves and pullout drawers allow for ample storage of appliances, bulk food items, and large serving dishes. Photo by Mike Kaskel
This is an example of a mid-sized traditional u-shaped kitchen pantry in Milwaukee with open cabinets, white cabinets, dark hardwood floors, no island and brown floor.
This is an example of a mid-sized traditional u-shaped kitchen pantry in Milwaukee with open cabinets, white cabinets, dark hardwood floors, no island and brown floor.
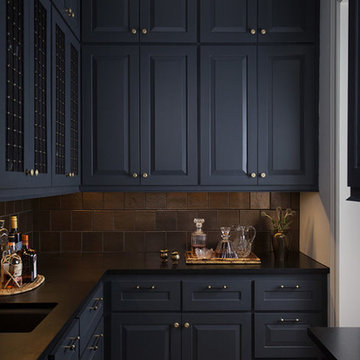
Inspiration for a mid-sized transitional galley kitchen pantry in Austin with an undermount sink, raised-panel cabinets, black cabinets, soapstone benchtops, black splashback, porcelain splashback, light hardwood floors, no island, brown floor and black benchtop.
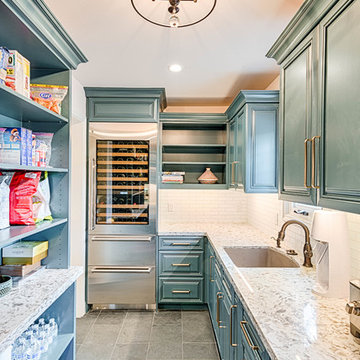
Mel Carll
This is an example of a large transitional u-shaped kitchen pantry in Los Angeles with an undermount sink, quartzite benchtops, white splashback, subway tile splashback, stainless steel appliances, slate floors, no island, grey floor, white benchtop, raised-panel cabinets and turquoise cabinets.
This is an example of a large transitional u-shaped kitchen pantry in Los Angeles with an undermount sink, quartzite benchtops, white splashback, subway tile splashback, stainless steel appliances, slate floors, no island, grey floor, white benchtop, raised-panel cabinets and turquoise cabinets.
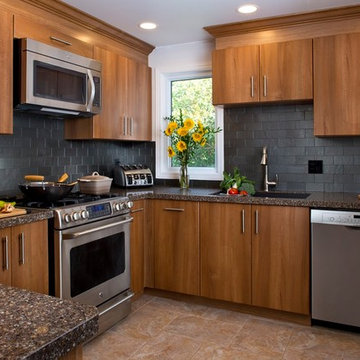
Granite Transformations of Jacksonville offers engineered stone slabs that we custom fabricate to install over existing services - kitchen countertops, shower walls, tub walls, backsplashes, fireplace fronts and more, usually in one day with no intrusive demolition!
Our amazing stone material is non porous, maintenance free, and is heat, stain and scratch resistant. Our proprietary engineered stone is 95% granites, quartzes and other beautiful natural stone infused w/ Forever Seal, our state of the art polymer that makes our stone countertops the best on the market. This is not a low quality, toxic spray over application! GT has a lifetime warranty. All of our certified installers are our company so we don't sub out our installations - very important.
We are A+ rated by BBB, Angie's List Super Service winners and are proud that over 50% of our business is repeat business, customer referrals or word of mouth references!! CALL US TODAY FOR A FREE DESIGN CONSULTATION!
Kitchen Pantry with no Island Design Ideas
1