Small Kitchen with Slate Splashback Design Ideas
Refine by:
Budget
Sort by:Popular Today
1 - 20 of 158 photos
Item 1 of 3
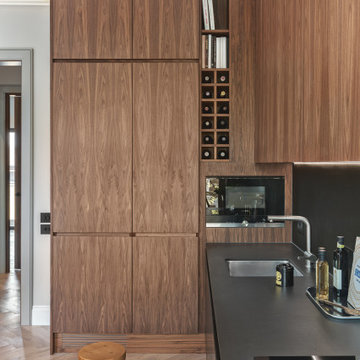
This is an example of a small contemporary l-shaped open plan kitchen in London with a drop-in sink, flat-panel cabinets, medium wood cabinets, solid surface benchtops, black splashback, slate splashback, black appliances, light hardwood floors, beige floor and black benchtop.
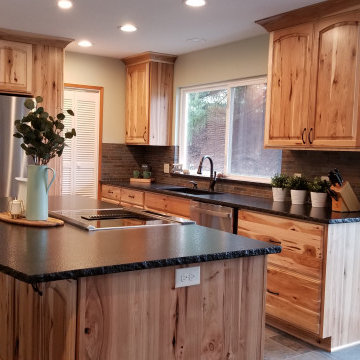
Design ideas for a small country l-shaped eat-in kitchen in Portland with an undermount sink, raised-panel cabinets, medium wood cabinets, granite benchtops, brown splashback, slate splashback, stainless steel appliances, slate floors, with island, multi-coloured floor and black benchtop.
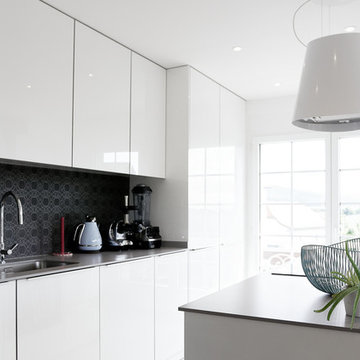
Stephanie Kasel Interiors 2017
This is an example of a small contemporary galley eat-in kitchen in Other with an undermount sink, beaded inset cabinets, white cabinets, quartz benchtops, grey splashback, slate splashback, stainless steel appliances, light hardwood floors, with island, beige floor and grey benchtop.
This is an example of a small contemporary galley eat-in kitchen in Other with an undermount sink, beaded inset cabinets, white cabinets, quartz benchtops, grey splashback, slate splashback, stainless steel appliances, light hardwood floors, with island, beige floor and grey benchtop.

L'appareillage des placages de chêne entre les ouvrants confirment l'attention portée aux détails.
Inspiration for a small contemporary galley separate kitchen in Other with an undermount sink, beaded inset cabinets, light wood cabinets, quartzite benchtops, black splashback, slate splashback, panelled appliances, ceramic floors, beige floor and white benchtop.
Inspiration for a small contemporary galley separate kitchen in Other with an undermount sink, beaded inset cabinets, light wood cabinets, quartzite benchtops, black splashback, slate splashback, panelled appliances, ceramic floors, beige floor and white benchtop.
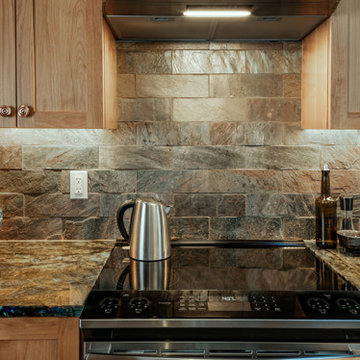
Design ideas for a small country galley eat-in kitchen in Other with a farmhouse sink, shaker cabinets, light wood cabinets, granite benchtops, slate splashback, stainless steel appliances, slate floors, no island, blue benchtop and wood.
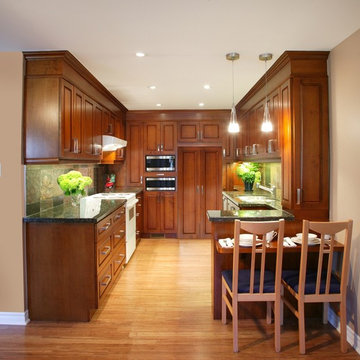
When other firms refused we steped to the challenge of designing this small space kitchen! Midway through I lamented accepting but we plowed through to this fabulous conclusion. Flooring natural bamboo planks, custom designed maple cabinetry in custom stain, Granite counter top- ubatuba , backsplash slate tiles, Paint BM HC-65 Alexaner Robertson Photography
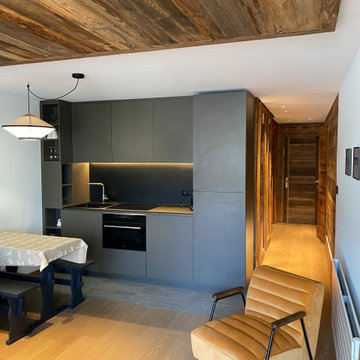
Cuisine optimisé avec caisson en bardage bois vieilli au plafond
Design ideas for a small country single-wall open plan kitchen in Grenoble with an undermount sink, flat-panel cabinets, grey cabinets, quartzite benchtops, black splashback, slate splashback, black appliances, light hardwood floors, black benchtop and timber.
Design ideas for a small country single-wall open plan kitchen in Grenoble with an undermount sink, flat-panel cabinets, grey cabinets, quartzite benchtops, black splashback, slate splashback, black appliances, light hardwood floors, black benchtop and timber.
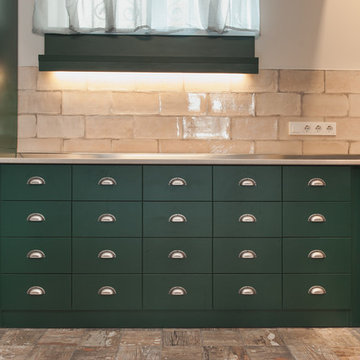
Photo of a small country u-shaped open plan kitchen in Other with a single-bowl sink, green cabinets, laminate benchtops, beige splashback, slate splashback, black appliances, slate floors, no island and beige floor.
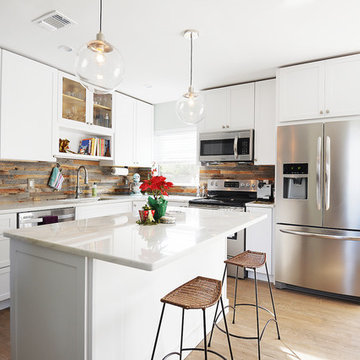
Rassan Grant
Inspiration for a small transitional open plan kitchen in Orlando with an undermount sink, shaker cabinets, white cabinets, marble benchtops, stainless steel appliances, light hardwood floors, with island, brown splashback and slate splashback.
Inspiration for a small transitional open plan kitchen in Orlando with an undermount sink, shaker cabinets, white cabinets, marble benchtops, stainless steel appliances, light hardwood floors, with island, brown splashback and slate splashback.
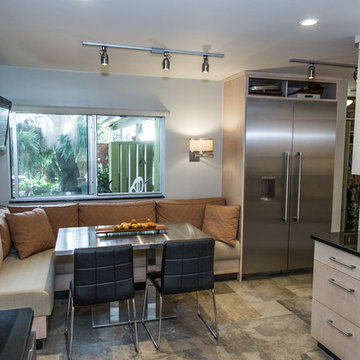
This kitchen is fit for a chef with its clean design, L-shaped counter space, and Thermador Professional Series Range and Refrigerator. Flat panel cabinets with a maple finish create a contemporary look that balances with the earthy green slate tile backsplash and flooring.
There are several custom spaces in this kitchen including the eat-in space with banquette, large custom bookshelf, and custom storage area with large cubbies for dishes and smaller ones for wine bottles.
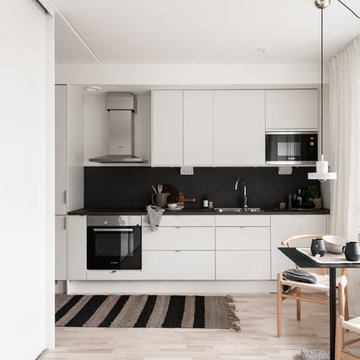
Maja Ring - Studio In, Retouch Utsikten Foto
Design ideas for a small scandinavian single-wall eat-in kitchen in Gothenburg with a double-bowl sink, flat-panel cabinets, white cabinets, black splashback, slate splashback, panelled appliances, light hardwood floors, no island, beige floor and black benchtop.
Design ideas for a small scandinavian single-wall eat-in kitchen in Gothenburg with a double-bowl sink, flat-panel cabinets, white cabinets, black splashback, slate splashback, panelled appliances, light hardwood floors, no island, beige floor and black benchtop.
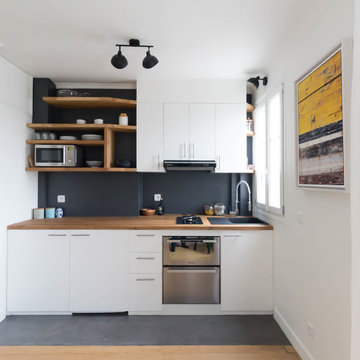
Small modern single-wall eat-in kitchen in Paris with a single-bowl sink, white cabinets, wood benchtops, black splashback, slate splashback, panelled appliances, no island, black floor, brown benchtop, flat-panel cabinets and concrete floors.
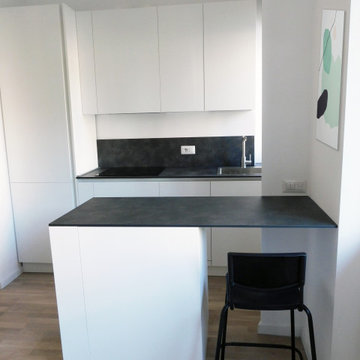
Design ideas for a small scandinavian galley open plan kitchen in Milan with a drop-in sink, flat-panel cabinets, white cabinets, laminate benchtops, black splashback, slate splashback, stainless steel appliances, light hardwood floors, a peninsula, beige floor and black benchtop.
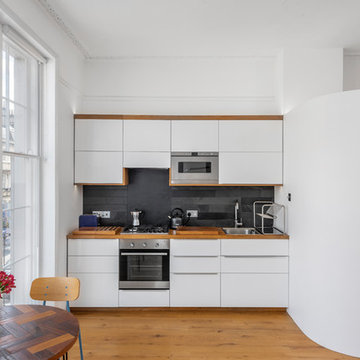
Pete Helme Photography
Inspiration for a small contemporary single-wall eat-in kitchen in Other with a drop-in sink, flat-panel cabinets, white cabinets, wood benchtops, slate splashback, black splashback, stainless steel appliances and medium hardwood floors.
Inspiration for a small contemporary single-wall eat-in kitchen in Other with a drop-in sink, flat-panel cabinets, white cabinets, wood benchtops, slate splashback, black splashback, stainless steel appliances and medium hardwood floors.
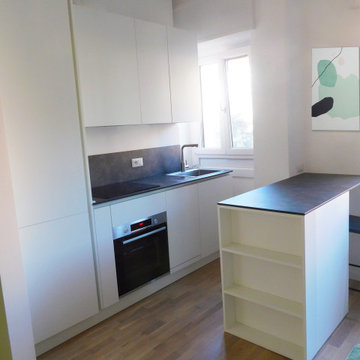
Photo of a small scandinavian galley open plan kitchen in Milan with a drop-in sink, flat-panel cabinets, white cabinets, laminate benchtops, black splashback, slate splashback, stainless steel appliances, light hardwood floors, a peninsula, beige floor and black benchtop.
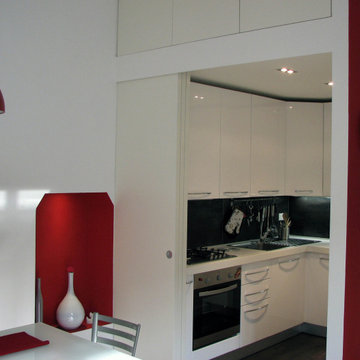
tre semplici ante sono in grado di isolare completamente l'angolo della cucina dal resto dell'ambiente. Il locale è stato controsoffittato in parte, in modo da sfruttare lo spazio sovrastante come ripostiglio. il colore rosso si ritrova in numerosi elementi: la nicchia ricavata a muro che era un vecchio camino, la cupola del lampadario...
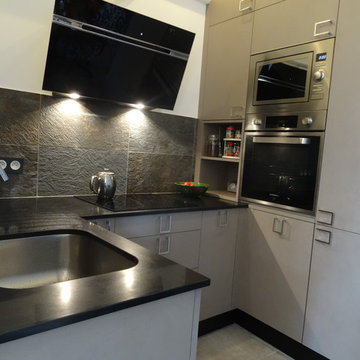
Une cuisine réalisée sur mesure au finitions industrielle avec des façades béton cirée et le plan de travail en quartz noir.
http://cuisineconnexion.fr/
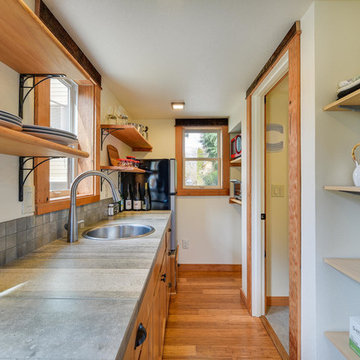
ADU (converted garage)
Photo of a small traditional galley eat-in kitchen in Portland with a drop-in sink, recessed-panel cabinets, medium wood cabinets, limestone benchtops, grey splashback, slate splashback, stainless steel appliances, medium hardwood floors, brown floor and grey benchtop.
Photo of a small traditional galley eat-in kitchen in Portland with a drop-in sink, recessed-panel cabinets, medium wood cabinets, limestone benchtops, grey splashback, slate splashback, stainless steel appliances, medium hardwood floors, brown floor and grey benchtop.
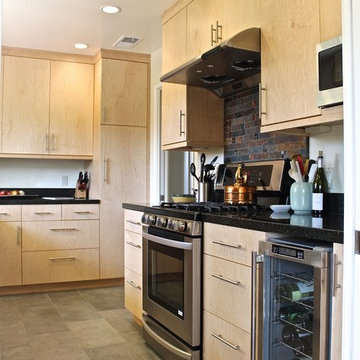
Stainless steel range and wine refrigerator. Slate tile back splash.
Photo of a small modern l-shaped separate kitchen in San Francisco with an undermount sink, flat-panel cabinets, light wood cabinets, granite benchtops, black splashback, slate splashback, stainless steel appliances and cement tiles.
Photo of a small modern l-shaped separate kitchen in San Francisco with an undermount sink, flat-panel cabinets, light wood cabinets, granite benchtops, black splashback, slate splashback, stainless steel appliances and cement tiles.

This kitchen is fit for a chef with its clean design, L-shaped counter space, and Thermador Professional Series Range and Refrigerator. Flat panel cabinets with a maple finish create a contemporary look that balances with the earthy green slate tile backsplash and flooring.
There are several custom spaces in this kitchen including the eat-in space with banquette, large custom bookshelf, and custom storage area with large cubbies for dishes and smaller ones for wine bottles.
Small Kitchen with Slate Splashback Design Ideas
1