L-shaped Home Bar Design Ideas
Refine by:
Budget
Sort by:Popular Today
141 - 160 of 1,261 photos
Item 1 of 3
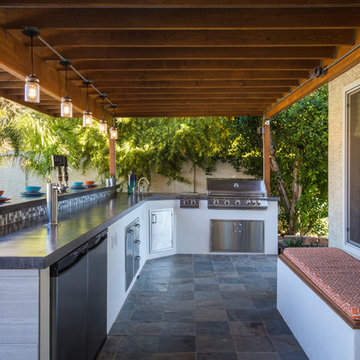
Modern Outdoor Kitchen designed and built by Hochuli Design and Remodeling Team to accommodate a family who enjoys spending most of their time outdoors.
Photos by: Ryan WIlson
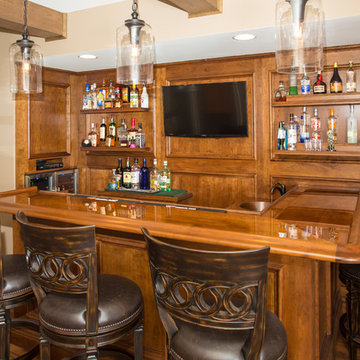
Inspiration for a mid-sized country l-shaped seated home bar in DC Metro with an undermount sink, dark wood cabinets, wood benchtops, brown splashback, timber splashback, brown floor and medium hardwood floors.
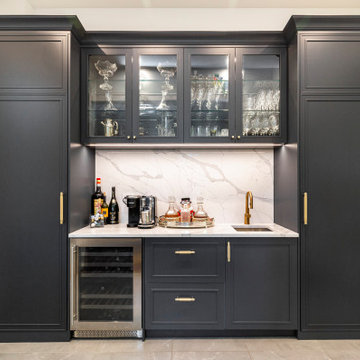
Inspiration for a large transitional l-shaped home bar in Montreal with shaker cabinets, blue cabinets, quartz benchtops, ceramic floors and white benchtop.
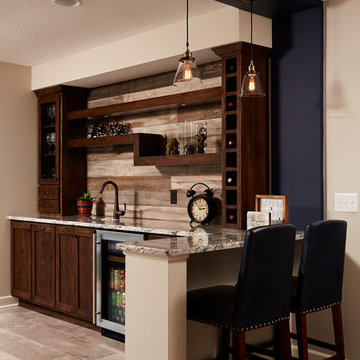
Photo of a mid-sized traditional l-shaped wet bar in Minneapolis with an undermount sink, recessed-panel cabinets, dark wood cabinets, granite benchtops, brown splashback, timber splashback and ceramic floors.
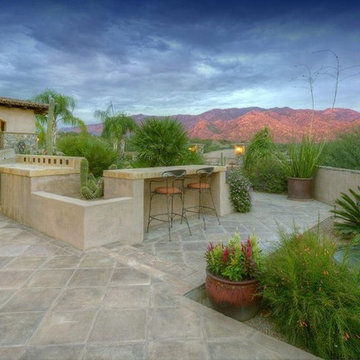
SOUTH PATIO/OUTDOOR KITCHEN: Stainless steel appliances are housed in a masonry structure with adobe stucco finish. Reverse moreno satillo pavers accent the adobe stucco walls, brick plinth cap, and clay tile roofing (beyond).
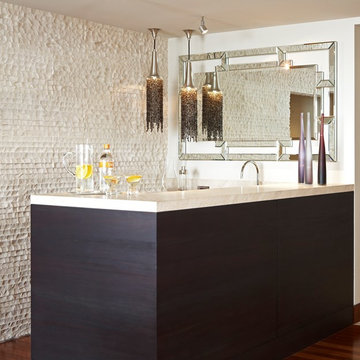
Inspiration for a mid-sized transitional l-shaped wet bar in Louisville with quartz benchtops, stone tile splashback, medium hardwood floors and beige splashback.
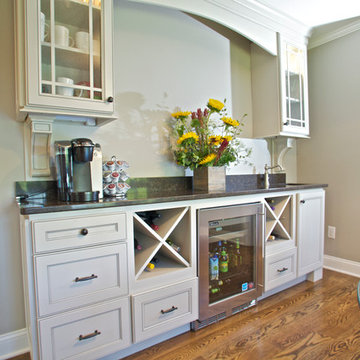
Jim Crotty
Design ideas for a large traditional l-shaped wet bar in Other with an undermount sink, beaded inset cabinets, white cabinets, wood benchtops, white splashback, stone tile splashback and medium hardwood floors.
Design ideas for a large traditional l-shaped wet bar in Other with an undermount sink, beaded inset cabinets, white cabinets, wood benchtops, white splashback, stone tile splashback and medium hardwood floors.

Inspiration for a transitional l-shaped home bar in Seattle with recessed-panel cabinets, white cabinets, white splashback, stone slab splashback, dark hardwood floors, brown floor and white benchtop.

The existing U-shaped kitchen was tucked away in a small corner while the dining table was swimming in a room much too large for its size. The client’s needs and the architecture of the home made it apparent that the perfect design solution for the home was to swap the spaces.
The homeowners entertain frequently and wanted the new layout to accommodate a lot of counter seating, a bar/buffet for serving hors d’oeuvres, an island with prep sink, and all new appliances. They had a strong preference that the hood be a focal point and wanted to go beyond a typical white color scheme even though they wanted white cabinets.
While moving the kitchen to the dining space gave us a generous amount of real estate to work with, two of the exterior walls are occupied with full-height glass creating a challenge how best to fulfill their wish list. We used one available wall for the needed tall appliances, taking advantage of its height to create the hood as a focal point. We opted for both a peninsula and island instead of one large island in order to maximize the seating requirements and create a barrier when entertaining so guests do not flow directly into the work area of the kitchen. This also made it possible to add a second sink as requested. Lastly, the peninsula sets up a well-defined path to the new dining room without feeling like you are walking through the kitchen. We used the remaining fourth wall for the bar/buffet.
Black cabinetry adds strong contrast in several areas of the new kitchen. Wire mesh wall cabinet doors at the bar and gold accents on the hardware, light fixtures, faucets and furniture add further drama to the concept. The focal point is definitely the black hood, looking both dramatic and cohesive at the same time.
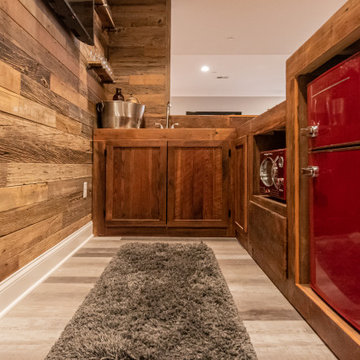
Gardner/Fox created this clients' ultimate man cave! What began as an unfinished basement is now 2,250 sq. ft. of rustic modern inspired joy! The different amenities in this space include a wet bar, poker, billiards, foosball, entertainment area, 3/4 bath, sauna, home gym, wine wall, and last but certainly not least, a golf simulator. To create a harmonious rustic modern look the design includes reclaimed barnwood, matte black accents, and modern light fixtures throughout the space.
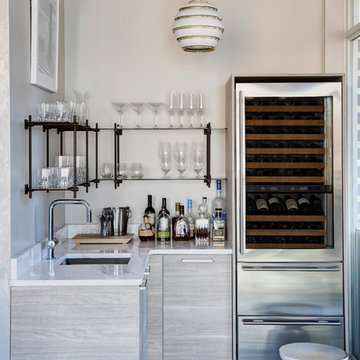
Eric Hausman
This is an example of a mid-sized contemporary l-shaped wet bar in Chicago with flat-panel cabinets, grey cabinets, white splashback, stone slab splashback, an undermount sink, dark hardwood floors, brown floor and white benchtop.
This is an example of a mid-sized contemporary l-shaped wet bar in Chicago with flat-panel cabinets, grey cabinets, white splashback, stone slab splashback, an undermount sink, dark hardwood floors, brown floor and white benchtop.
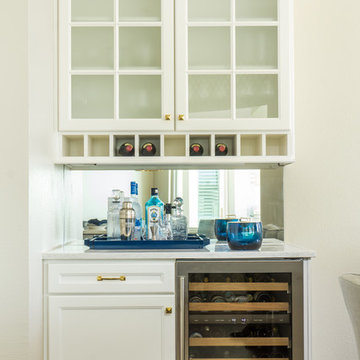
Kitchen cabinetry by IAS Kitchen & Bath Design. An all-white bar perches between the family room and the kitchen, allowing guests to move through both spaces when getting drinks.
Photographer: Trevor Ward Photography
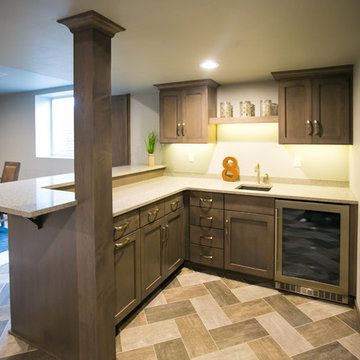
This basement bar area is truly a fun place to hangout with quartz counters and herringbone luxury vinyl tile floors.
Large country l-shaped wet bar in Other with an undermount sink, recessed-panel cabinets, dark wood cabinets, quartz benchtops, stone slab splashback and vinyl floors.
Large country l-shaped wet bar in Other with an undermount sink, recessed-panel cabinets, dark wood cabinets, quartz benchtops, stone slab splashback and vinyl floors.
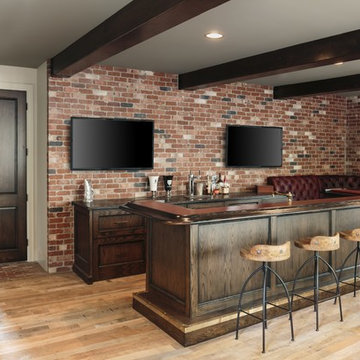
Built by Cornerstone Construction Services LLC
David Papazian Photography
Inspiration for a large industrial l-shaped seated home bar in Portland with an undermount sink, dark wood cabinets, wood benchtops, medium hardwood floors, red splashback, brick splashback, brown floor and brown benchtop.
Inspiration for a large industrial l-shaped seated home bar in Portland with an undermount sink, dark wood cabinets, wood benchtops, medium hardwood floors, red splashback, brick splashback, brown floor and brown benchtop.
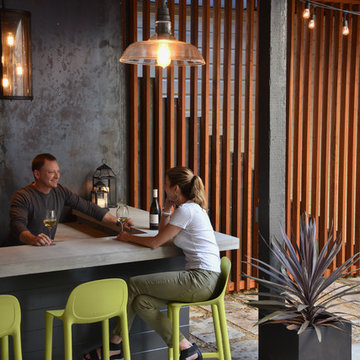
Harry Williams
Mid-sized industrial l-shaped seated home bar in San Francisco with concrete benchtops.
Mid-sized industrial l-shaped seated home bar in San Francisco with concrete benchtops.
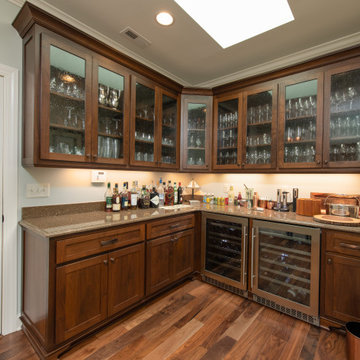
Walnut cabinet home bar with undercounted wine coolers and quartz countertops
Inspiration for a mid-sized arts and crafts l-shaped home bar in Atlanta with shaker cabinets, dark wood cabinets, quartz benchtops, dark hardwood floors, brown floor and brown benchtop.
Inspiration for a mid-sized arts and crafts l-shaped home bar in Atlanta with shaker cabinets, dark wood cabinets, quartz benchtops, dark hardwood floors, brown floor and brown benchtop.
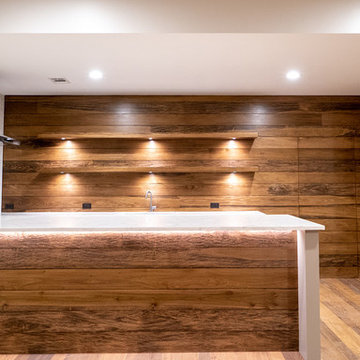
Design ideas for a mid-sized contemporary l-shaped seated home bar in Atlanta with an undermount sink, shaker cabinets, grey cabinets, quartz benchtops, brown splashback, timber splashback, medium hardwood floors, brown floor and white benchtop.
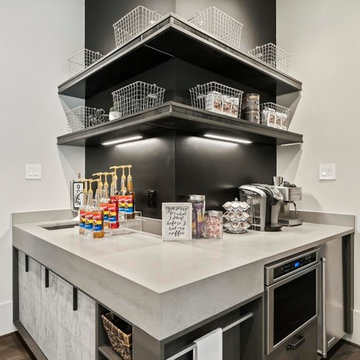
Coffee bar with industrial style in Snaidero italian cabinetry utilizing LOFT collection by Michele Marcon. Melamine cabinets in Pewter and Sink Utility Block
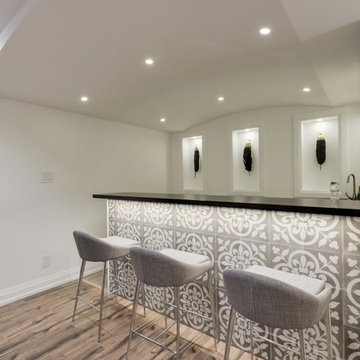
An unfinished basement was transformed into this modern & contemporary space for our clients to entertain and spend time with family. It includes a home theater, lounge, wet bar, guest space and 3 pc washroom. The bar front was clad with beautiful cement tiles, equipped with a sink and lots of storage. Niches were used to display decor and glassware. LED lighting lights up the front and back of the bar. A barrel vault ceiling was built to hide a single run of ducting which would have given an otherwise asymmetrical look to the space. Symmetry is paramount in Wilde North Design.
Bar front is tiled with handmade encaustic tiles.
Handmade wood counter tops with ebony stain.
Recessed LED lighting for counter top.
Recessed LED lighting on bar front to highlight the encaustic tiles.
Triple Niches for display with integrated lighting.
Stainless steel under counter sink and matching hardware.
Floor is tiled with wood look porcelain tiles.
Screwless face plates used for all switches.
Under counter mini fridge.
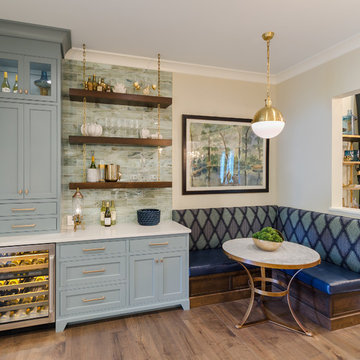
This was a unique nook off of the kitchen where we created a cozy wine bar. I encouraged the builder to extend the dividing wall to create space for this corner banquette for the owners to enjoy a glass of wine or their morning meal.
Photo credit: John Magor Photography
L-shaped Home Bar Design Ideas
8