L-shaped Home Bar Design Ideas with an Integrated Sink
Refine by:
Budget
Sort by:Popular Today
21 - 40 of 81 photos
Item 1 of 3
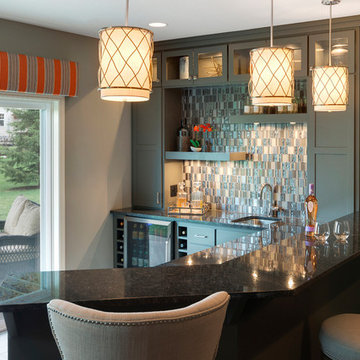
A busy family was looking to add a bar to their lower level. While designing the bar and placement within the lower level we thought about how often the lower level patio door was used by the neighborhood kids and adults throughout the summer while our clients entertained within the social neighborhood. We extended the tile floors so that there would be a place to pile shoes & flip flops during the summer, and created enough space for people to gather within the bar space as well as on the other side.
Spacecrafting Photography
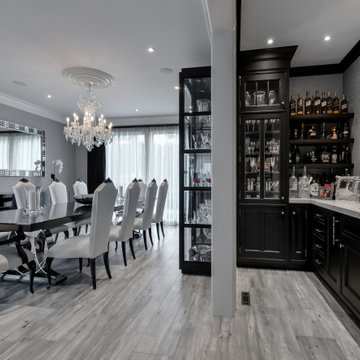
Custom Rutt Home Bar conveniently located next to the kitchen and eat-in kitchen dining area. Beautifully designed with the homeowners entertainment flair in mind. Stunning walnut cabinetry with custom silk wallpaper adorning the walls. Easy access and easy cleanup. Plenty of storage. True elegance for this family's home living.
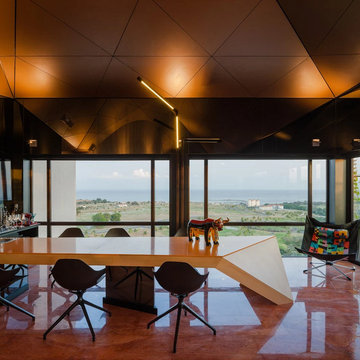
Large modern l-shaped seated home bar in Barcelona with an integrated sink, open cabinets, black cabinets, glass benchtops, black splashback, glass sheet splashback, marble floors and orange benchtop.
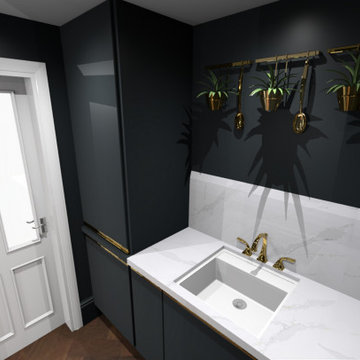
One of our more unusual projects, helping two budding interior design enthusiasts to create a bar in their garage with a utility area at the rear with boiler and laundry items and a sink... OnePlan was happy to help and guide with the space planning - but the amazing decor was all down to the clients, who sourced furnishings and chose the decor themselves - it's worthy of a visit from Jay Gatsby himself! They are happy for me to share these finished pics - and I'm absolutely delighted to do so!
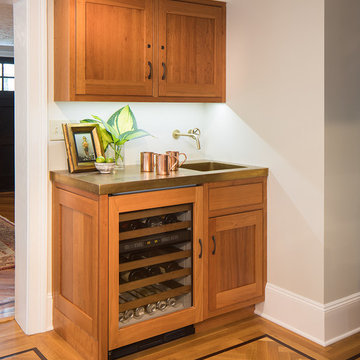
New herringbone patterned floors with ribbon accent recall the floors in other ares of the home. New Bar with beverage refrigerator and custom brass counter and integral sink are just some of the details that make the renovations to this home special. .Kubilus Photo
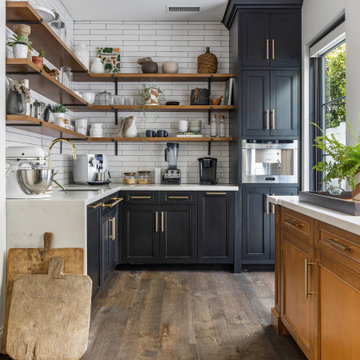
Inspiration for a large mediterranean l-shaped home bar in Los Angeles with an integrated sink, shaker cabinets, white cabinets, marble benchtops, white splashback, subway tile splashback, dark hardwood floors, brown floor and white benchtop.
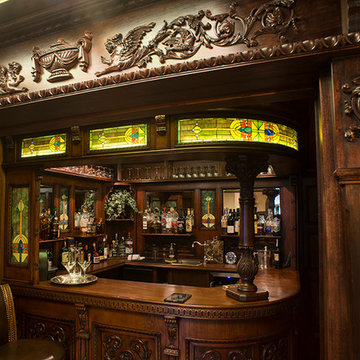
This is an example of a traditional l-shaped seated home bar in Boston with an integrated sink, open cabinets, brown cabinets, wood benchtops, brown splashback, timber splashback, dark hardwood floors, brown floor and brown benchtop.
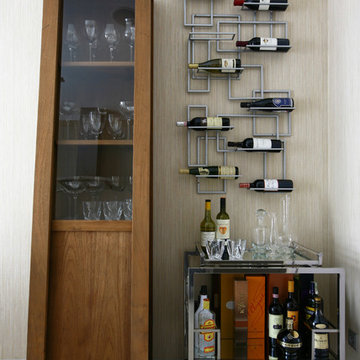
Фото: Рустем Шарипов
Mid-sized contemporary l-shaped home bar in Moscow with an integrated sink, flat-panel cabinets, solid surface benchtops, beige splashback, porcelain splashback and porcelain floors.
Mid-sized contemporary l-shaped home bar in Moscow with an integrated sink, flat-panel cabinets, solid surface benchtops, beige splashback, porcelain splashback and porcelain floors.
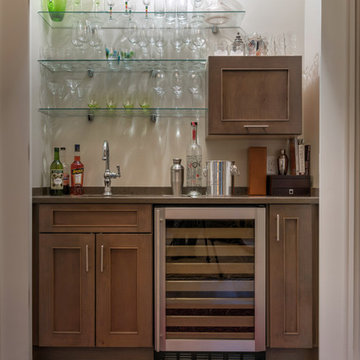
This storm grey kitchen on Cape Cod was designed by Gail of White Wood Kitchens. The cabinets are all plywood with soft close hinges made by UltraCraft Cabinetry. The doors are a Lauderdale style constructed from Red Birch with a Storm Grey stained finish. The island countertop is a Fantasy Brown granite while the perimeter of the kitchen is an Absolute Black Leathered. The wet bar has a Thunder Grey Silestone countertop. The island features shelves for cookbooks and there are many unique storage features in the kitchen and the wet bar to optimize the space and functionality of the kitchen. Builder: Barnes Custom Builders
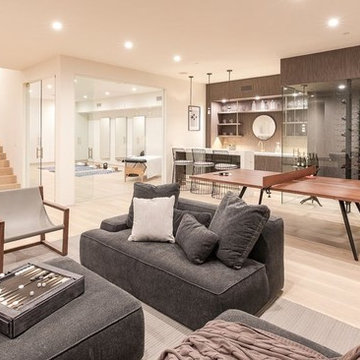
Candy
This is an example of a large contemporary l-shaped seated home bar in Los Angeles with light hardwood floors, beige floor, an integrated sink, glass-front cabinets, dark wood cabinets, marble benchtops, beige splashback, porcelain splashback and white benchtop.
This is an example of a large contemporary l-shaped seated home bar in Los Angeles with light hardwood floors, beige floor, an integrated sink, glass-front cabinets, dark wood cabinets, marble benchtops, beige splashback, porcelain splashback and white benchtop.
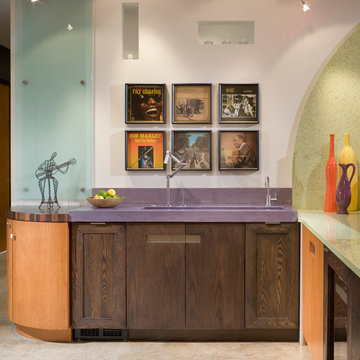
Bob Greenspan
Inspiration for a small contemporary l-shaped wet bar in Kansas City with an integrated sink, flat-panel cabinets, medium wood cabinets, recycled glass benchtops, multi-coloured splashback, glass sheet splashback, concrete floors and purple benchtop.
Inspiration for a small contemporary l-shaped wet bar in Kansas City with an integrated sink, flat-panel cabinets, medium wood cabinets, recycled glass benchtops, multi-coloured splashback, glass sheet splashback, concrete floors and purple benchtop.
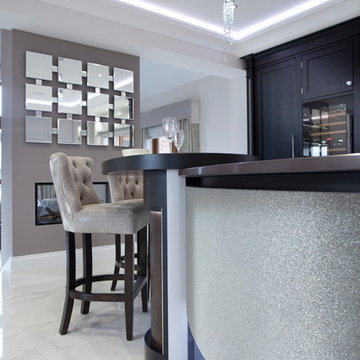
This classically styled in-framed kitchen has drawn upon art deco and contemporary influences to create an evolutionary design that delivers microscopic detail at every turn. The kitchen uses exotic finishes both inside and out with the cabinetry posts being specially designed to feature mirrored collars and the inside of the larder unit being custom lined with a specially commissioned crushed glass.
The kitchen island is completely bespoke, a unique installation that has been designed to maximise the functional potential of the space whilst delivering a powerful visual aesthetic. The island was positioned diagonally across the room which created enough space to deliver a design that was not restricted by the architecture and which surpassed expectations. This also maximised the functional potential of the space and aided movement throughout the room.
The soft geometry and fluid nature of the island design originates from the cylindrical drum unit which is set in the foreground as you enter the room. This dark ebony unit is positioned at the main entry point into the kitchen and can be seen from the front entrance hallway. This dark cylinder unit contrasts deeply against the floor and the surrounding cabinetry and is designed to be a very powerful visual hook drawing the onlooker into the space.
The drama of the island is enhanced further through the complex array of bespoke cabinetry that effortlessly flows back into the room drawing the onlooker deeper into the space.
Each individual island section was uniquely designed to reflect the opulence required for this exclusive residence. The subtle mixture of door profiles and finishes allowed the island to straddle the boundaries between traditional and contemporary design whilst the acute arrangement of angles and curves melt together to create a luxurious mix of materials, layers and finishes. All of which aid the functionality of the kitchen providing the user with multiple preparation zones and an area for casual seating.
In order to enhance the impact further we carefully considered the lighting within the kitchen including the design and installation of a bespoke bulkhead ceiling complete with plaster cornice and colour changing LED lighting.
Photos by: Derek Robinson
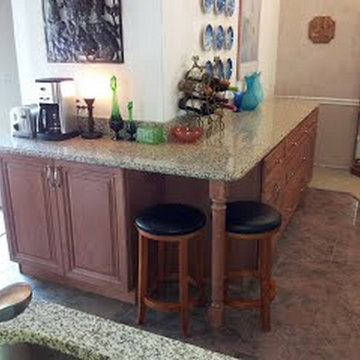
Inspiration for a mid-sized l-shaped home bar in St Louis with an integrated sink, raised-panel cabinets, medium wood cabinets, granite benchtops, beige splashback, stone slab splashback and ceramic floors.
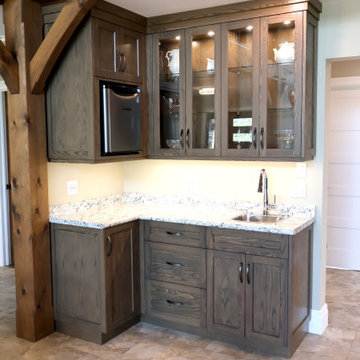
Separate area from kitchen for bar or coffee/tea with small sink, built-in small fridge, glass cabinets and plenty of storage space.
This is an example of a mid-sized contemporary l-shaped wet bar in Toronto with an integrated sink, shaker cabinets, dark wood cabinets, granite benchtops, ceramic floors, multi-coloured floor and multi-coloured benchtop.
This is an example of a mid-sized contemporary l-shaped wet bar in Toronto with an integrated sink, shaker cabinets, dark wood cabinets, granite benchtops, ceramic floors, multi-coloured floor and multi-coloured benchtop.
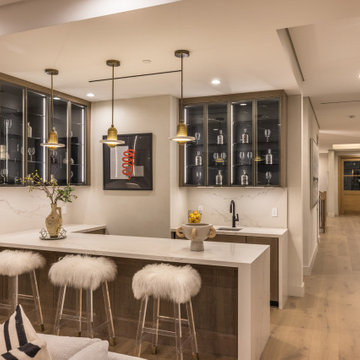
This is an example of a transitional l-shaped wet bar in Los Angeles with an integrated sink, glass-front cabinets, medium wood cabinets, marble benchtops, white splashback and marble splashback.
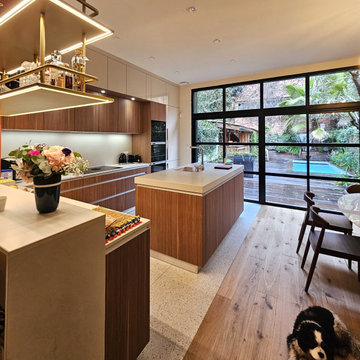
La cuisine se définie centrale. Nos clients aiment recevoir, et cet espace se doit d'être communiquant.
La pièce est traversante, ce qui confère particularité mais un atout pour cet ilot équipé d'une activité de lavage.
La cuisson est un système BORA, et opposée à l'îlot. A chacun son poste de travail!
Un esprit Art Déco est recherché pour cette réalisation.
On notera la touche Or du Ciel de bar en suspension, qui ajoute une touche rétro et vintage.
Une fourniture design sortant des sentiers battus, idéal pour se démarquer et mettre en vedette cette élégante cuisine !
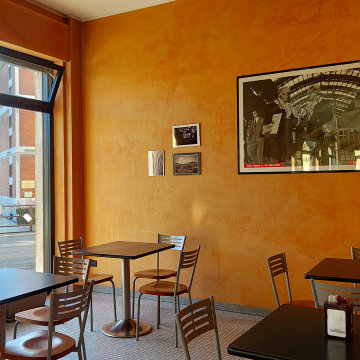
Verso il fondo, si trova una saletta che di solito è direttamente collegata all'ambiente principale, ma all'occorrenza può essere riservata.
Inspiration for an expansive modern l-shaped seated home bar in Turin with an integrated sink, open cabinets, grey cabinets, quartzite benchtops, ceramic floors, grey floor and black benchtop.
Inspiration for an expansive modern l-shaped seated home bar in Turin with an integrated sink, open cabinets, grey cabinets, quartzite benchtops, ceramic floors, grey floor and black benchtop.
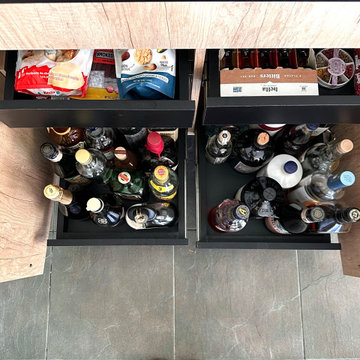
Design ideas for a mid-sized industrial l-shaped home bar in Barcelona with an integrated sink, light wood cabinets, granite benchtops, grey splashback, brick splashback, porcelain floors, grey floor and black benchtop.
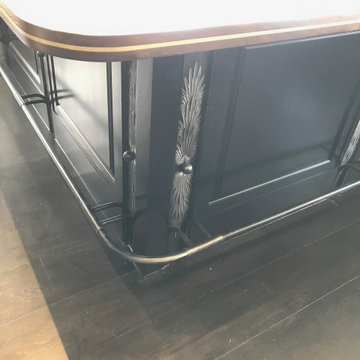
Walnut face grain bar top with a brass inlay
Inspiration for a mid-sized midcentury l-shaped seated home bar in Austin with an integrated sink, wood benchtops, grey splashback, glass tile splashback and brown benchtop.
Inspiration for a mid-sized midcentury l-shaped seated home bar in Austin with an integrated sink, wood benchtops, grey splashback, glass tile splashback and brown benchtop.
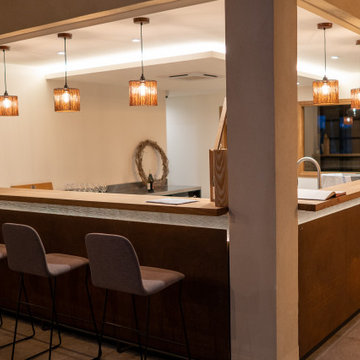
Réalisation d'un bar d'angle de 3x4m
Façade en acier corten et bois noir, comptoir en chêne massif.
Rétroéclairage LED
This is an example of a large contemporary l-shaped seated home bar in Other with an integrated sink, open cabinets, black cabinets, wood benchtops, black splashback, timber splashback, ceramic floors, grey floor and brown benchtop.
This is an example of a large contemporary l-shaped seated home bar in Other with an integrated sink, open cabinets, black cabinets, wood benchtops, black splashback, timber splashback, ceramic floors, grey floor and brown benchtop.
L-shaped Home Bar Design Ideas with an Integrated Sink
2